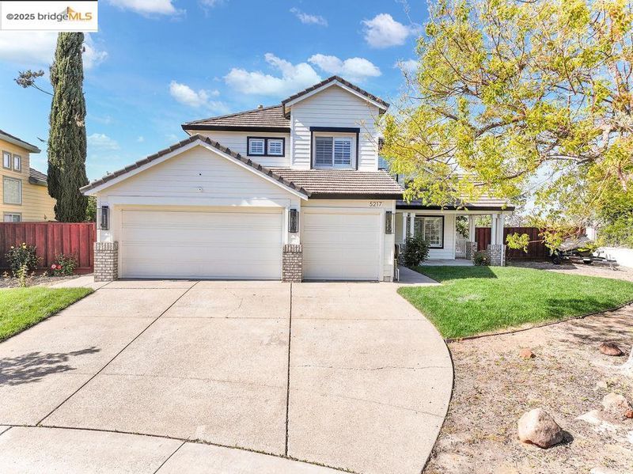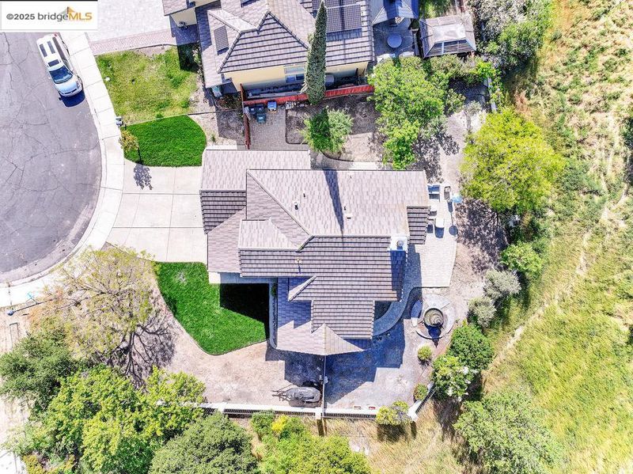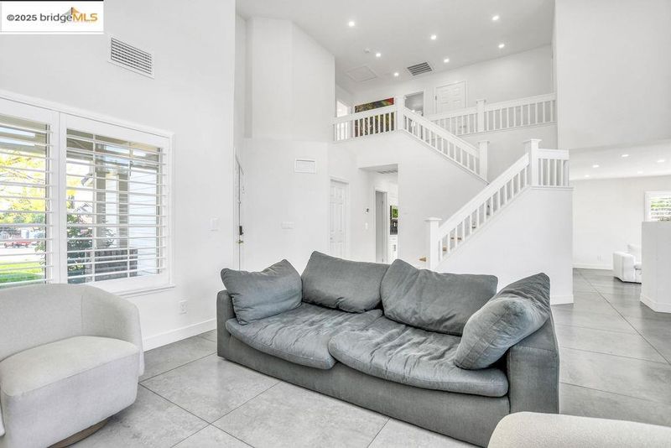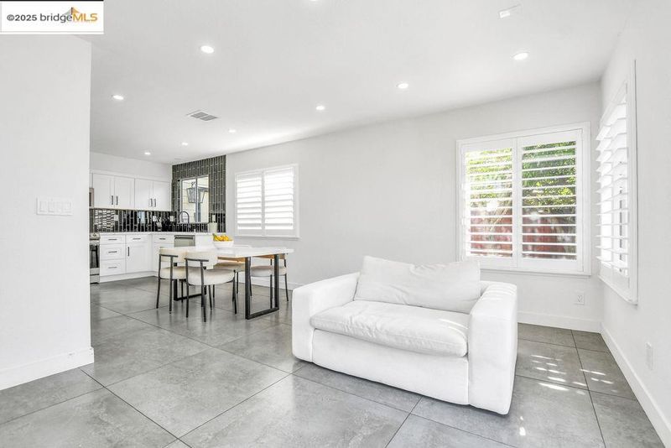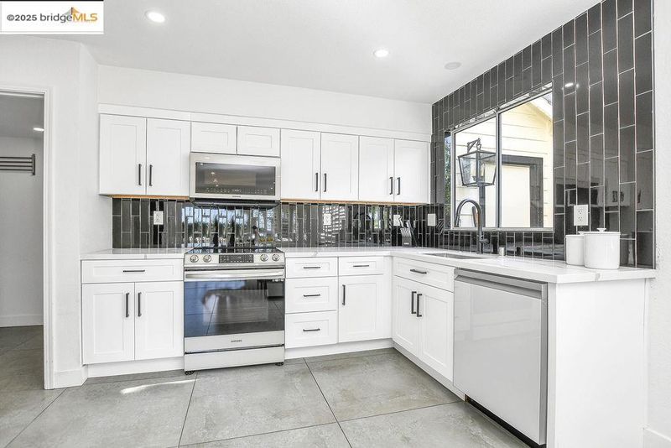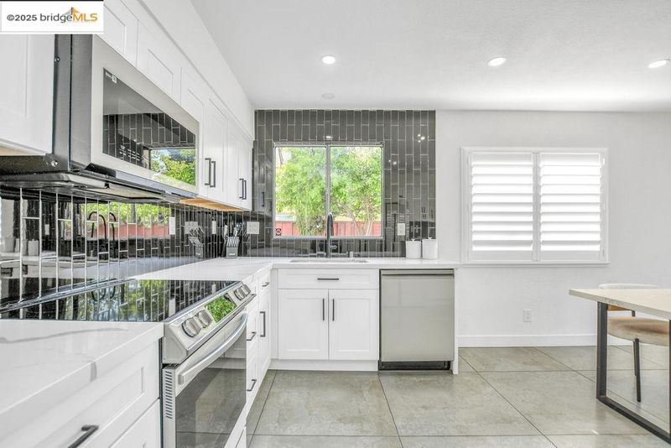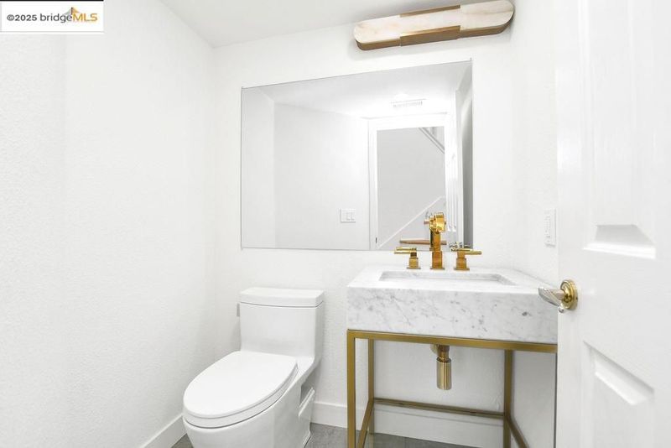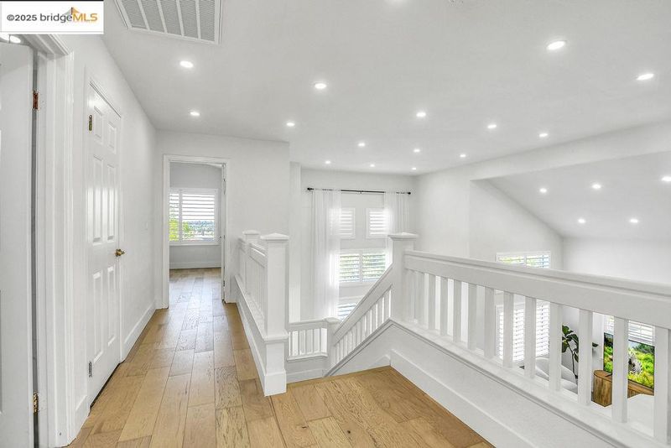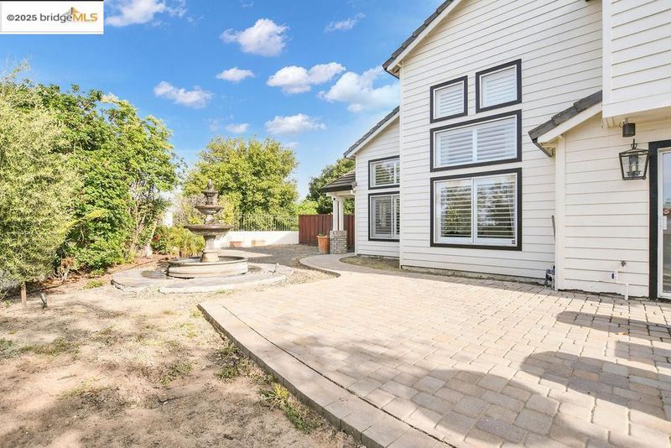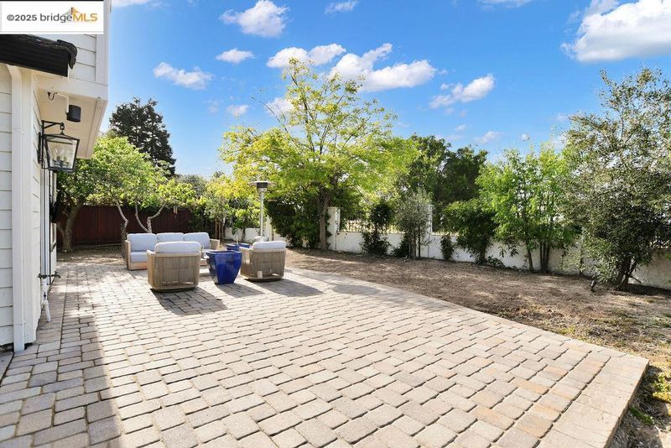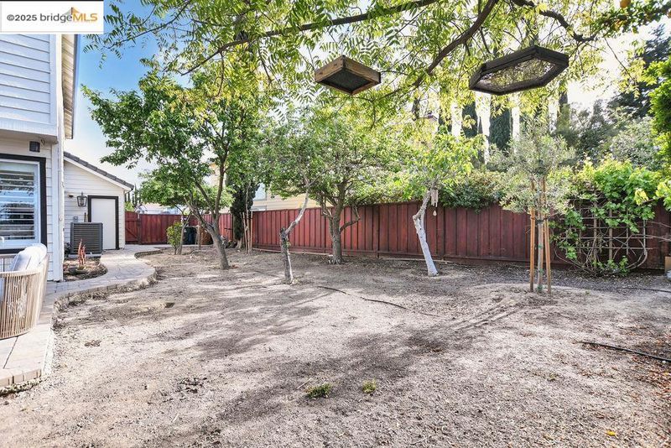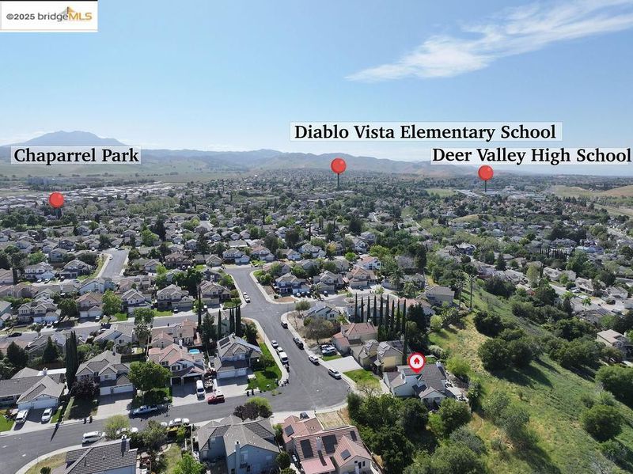
$600,000
1,533
SQ FT
$391
SQ/FT
5217 Berrydale Way
@ Equestrian - Antioch
- 3 Bed
- 2.5 (2/1) Bath
- 3 Park
- 1,533 sqft
- Antioch
-

This is the ONE! Amazing views from the top of Williamson Ranch on this oversized lot with No Rear Neighbors! Fresh sod in the front yard & an oversized 3 car garage with charging station. Backyard features a large water fountain & many mature fruit trees including: cherry, lemon and plum. Beautifully updated kitchen with top of the line appliances, quartz counters, full backsplash & tons of cabinet space. This is a smart home compatible with Alexa, smart thermostat & tons of new recessed lights, smart dimmer switches, GFCI outlets and battery powered front door lock. You'll immediately fall in love with open floor plan, vaulted ceilings and lots of natural lighting. Newly renovated custom hardwood white oak stair case. There's just too much to list. Come See!
- Current Status
- New
- Original Price
- $600,000
- List Price
- $600,000
- On Market Date
- Apr 18, 2025
- Property Type
- Detached
- D/N/S
- Antioch
- Zip Code
- 94531
- MLS ID
- 41093850
- APN
- 0562000182
- Year Built
- 1993
- Stories in Building
- 2
- Possession
- COE
- Data Source
- MAXEBRDI
- Origin MLS System
- DELTA
Diablo Vista Elementary School
Public K-5 Elementary
Students: 483 Distance: 0.5mi
Heritage Baptist Academy
Private K-12 Combined Elementary And Secondary, Religious, Coed
Students: 93 Distance: 0.5mi
Carmen Dragon Elementary School
Public K-6 Elementary
Students: 450 Distance: 0.8mi
Dozier-Libbey Medical High School
Public 9-12 Alternative
Students: 713 Distance: 0.8mi
Black Diamond Middle School
Public 7-8 Middle, Coed
Students: 365 Distance: 0.9mi
Deer Valley High School
Public 9-12 Secondary
Students: 1986 Distance: 1.1mi
- Bed
- 3
- Bath
- 2.5 (2/1)
- Parking
- 3
- Attached, Garage Door Opener
- SQ FT
- 1,533
- SQ FT Source
- Public Records
- Lot SQ FT
- 10,275.0
- Lot Acres
- 0.24 Acres
- Pool Info
- None
- Kitchen
- Dishwasher, Disposal, Microwave, Refrigerator, Dryer, Washer, Counter - Solid Surface, Garbage Disposal
- Cooling
- Ceiling Fan(s), Central Air
- Disclosures
- Nat Hazard Disclosure
- Entry Level
- Exterior Details
- Backyard, Back Yard, Front Yard
- Flooring
- Laminate, Tile, Vinyl, Other
- Foundation
- Fire Place
- Family Room
- Heating
- Forced Air
- Laundry
- Dryer, Washer
- Main Level
- 0.5 Bath
- Possession
- COE
- Architectural Style
- Contemporary
- Construction Status
- Existing
- Additional Miscellaneous Features
- Backyard, Back Yard, Front Yard
- Location
- Premium Lot, Front Yard
- Roof
- Tile
- Water and Sewer
- Public
- Fee
- Unavailable
MLS and other Information regarding properties for sale as shown in Theo have been obtained from various sources such as sellers, public records, agents and other third parties. This information may relate to the condition of the property, permitted or unpermitted uses, zoning, square footage, lot size/acreage or other matters affecting value or desirability. Unless otherwise indicated in writing, neither brokers, agents nor Theo have verified, or will verify, such information. If any such information is important to buyer in determining whether to buy, the price to pay or intended use of the property, buyer is urged to conduct their own investigation with qualified professionals, satisfy themselves with respect to that information, and to rely solely on the results of that investigation.
School data provided by GreatSchools. School service boundaries are intended to be used as reference only. To verify enrollment eligibility for a property, contact the school directly.

