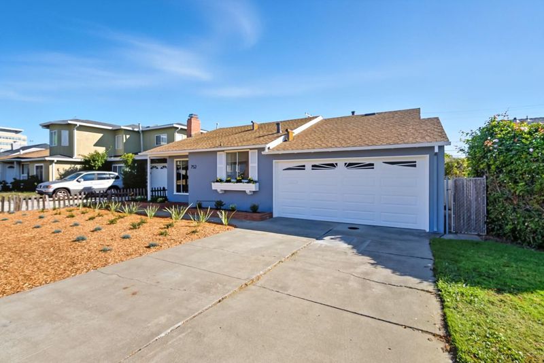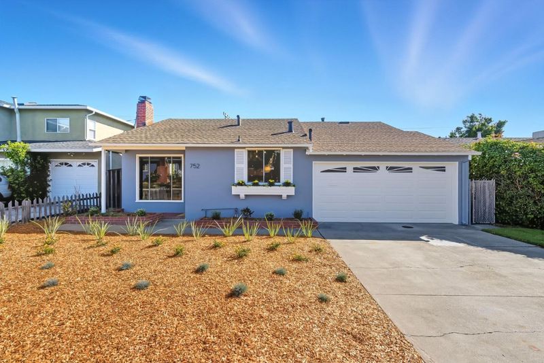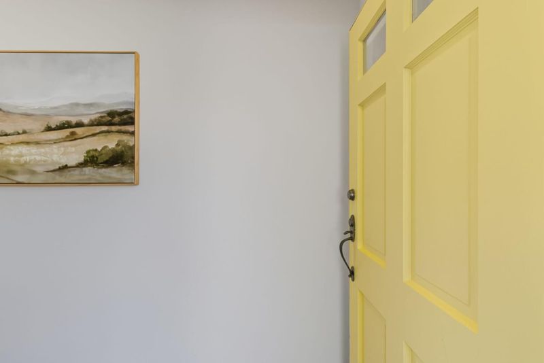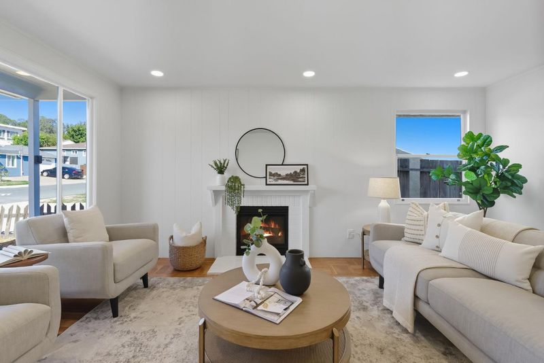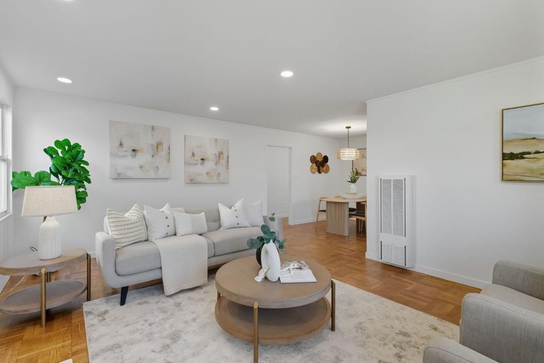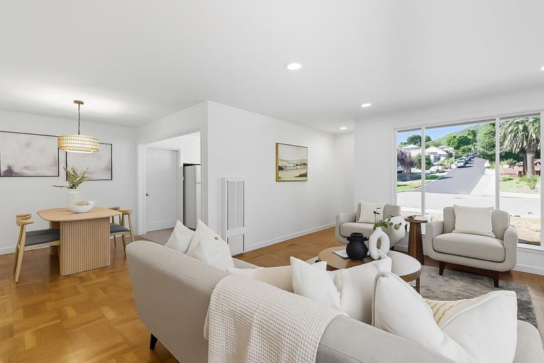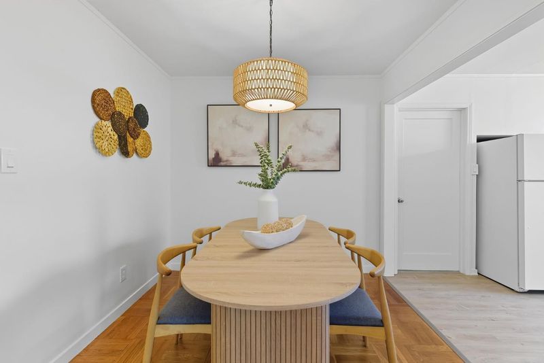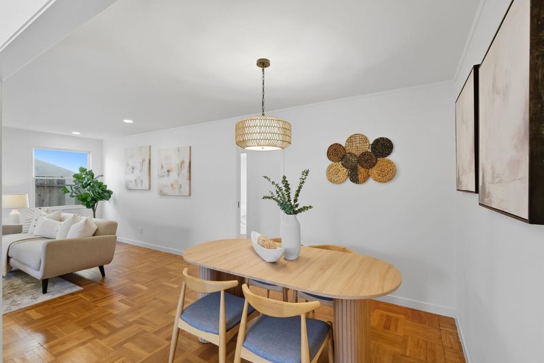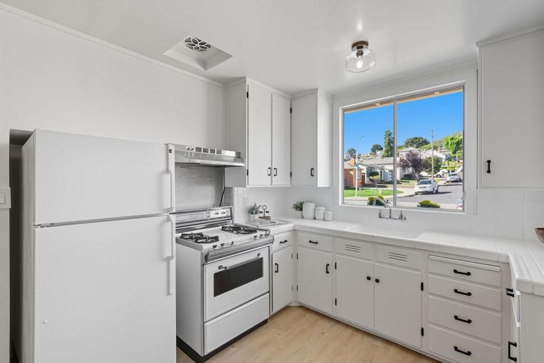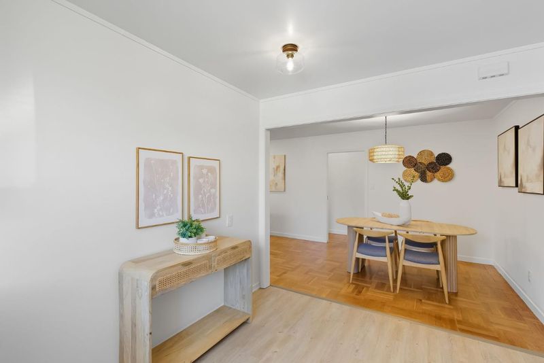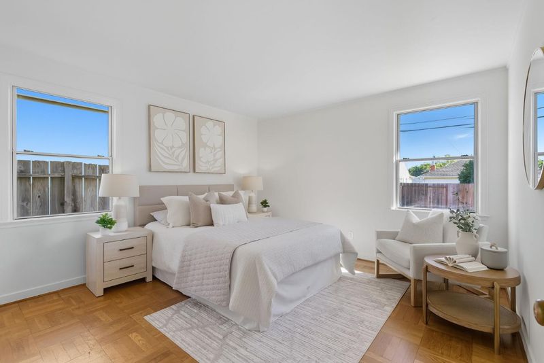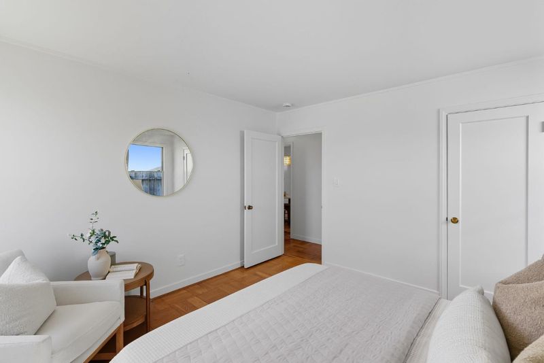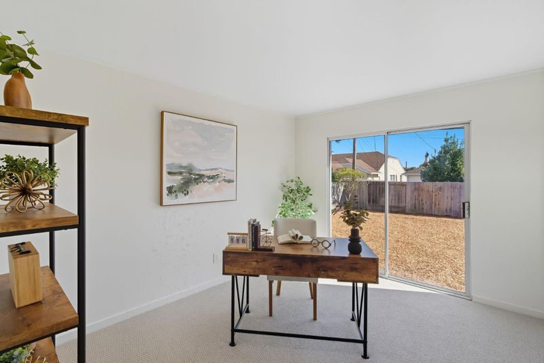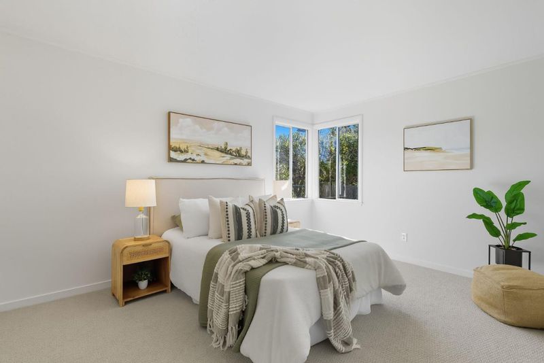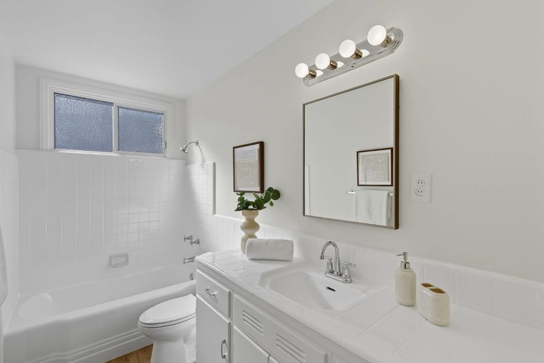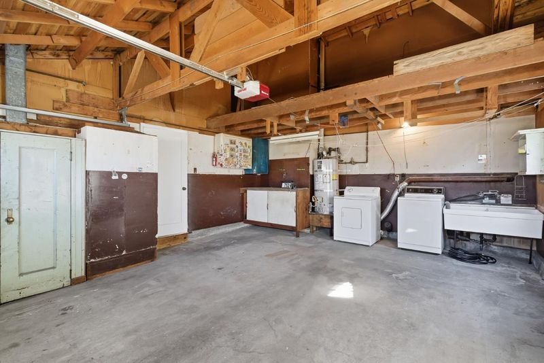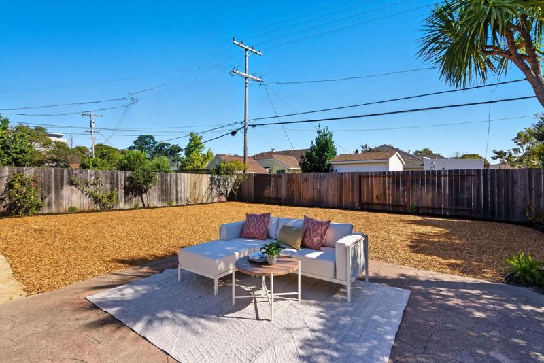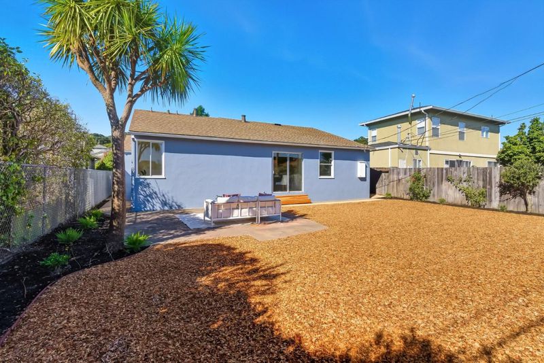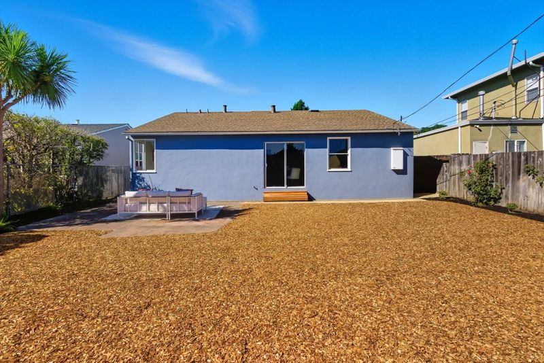
$1,199,000
1,140
SQ FT
$1,052
SQ/FT
752 Cherry Avenue
@ Juniper - 505 - Mills Park, San Bruno
- 3 Bed
- 1 Bath
- 2 Park
- 1,140 sqft
- SAN BRUNO
-

-
Sat Sep 20, 2:00 pm - 4:00 pm
Charming 3Bed/1Bath 1,140 sq. ft. home with character and opportunity! 2 car garage, large backyard w/ space for gardening, entertaining, or expansion! Minutes from YouTube, San Bruno Park, BART, Caltrain, SFO, Bayhill Shopping Center, and more!
-
Sun Sep 21, 2:00 pm - 4:00 pm
Charming 3Bed/1Bath 1,140 sq. ft. home with character and opportunity! 2 car garage, large backyard w/ space for gardening, entertaining, or expansion! Minutes from YouTube, San Bruno Park, BART, Caltrain, SFO, Bayhill Shopping Center, and more!
Nestled in the desirable Mills Park neighborhood of San Bruno, this 3-bedroom, 1-bath home offers 1,140 sq. ft. of living space brimming with character and opportunity. This classic residence features a welcoming layout and a bright, airy atmosphere that invites your imagination to create the home of your dreams. The spacious living room flows into a cozy dining area and a functional kitchen, while three well-proportioned bedrooms provide comfortable retreats. Attached 2 car garage with washer, dryer, utility sink, dedicated workbench and ample space for tools and equipment, its ideal for DIY enthusiasts, hobbyists, or anyone needing extra workspace. The large backyard offers ample space for gardening, entertaining, or expansion possibilities. Located just minutes from YouTube Headquarters San Bruno Park, BART, Caltrain, SFO, Bayhill Shopping Center, and a variety of local shops, restaurants, and gyms, this move-in-ready home blends charm, functionality, and convenience in one of San Brunos most desirable neighborhoods. Dont miss out on this incredible opportunity!
- Days on Market
- 2 days
- Current Status
- Active
- Original Price
- $1,199,000
- List Price
- $1,199,000
- On Market Date
- Sep 18, 2025
- Property Type
- Single Family Home
- Area
- 505 - Mills Park
- Zip Code
- 94066
- MLS ID
- ML82022078
- APN
- 020-031-240
- Year Built
- 1950
- Stories in Building
- 1
- Possession
- Unavailable
- Data Source
- MLSL
- Origin MLS System
- MLSListings, Inc.
Allen (Decima M.) Elementary School
Public K-5 Elementary
Students: 409 Distance: 0.4mi
Parkside Intermediate School
Public 6-8 Middle
Students: 789 Distance: 0.6mi
St. Robert
Private K-8 Elementary, Religious, Coed
Students: 314 Distance: 0.7mi
Peninsula High
Public 9-12
Students: 19 Distance: 0.8mi
Peninsula High (Continuation)
Public 9-12
Students: 186 Distance: 0.8mi
El Crystal Elementary School
Public K-5 Elementary, Coed
Students: 262 Distance: 0.9mi
- Bed
- 3
- Bath
- 1
- Shower over Tub - 1
- Parking
- 2
- Attached Garage
- SQ FT
- 1,140
- SQ FT Source
- Unavailable
- Lot SQ FT
- 5,000.0
- Lot Acres
- 0.114784 Acres
- Cooling
- None
- Dining Room
- Dining Area
- Disclosures
- NHDS Report
- Family Room
- No Family Room
- Flooring
- Carpet, Hardwood
- Foundation
- Concrete Slab
- Fire Place
- Wood Burning
- Heating
- Wall Furnace
- Laundry
- In Garage, Washer / Dryer
- Fee
- Unavailable
MLS and other Information regarding properties for sale as shown in Theo have been obtained from various sources such as sellers, public records, agents and other third parties. This information may relate to the condition of the property, permitted or unpermitted uses, zoning, square footage, lot size/acreage or other matters affecting value or desirability. Unless otherwise indicated in writing, neither brokers, agents nor Theo have verified, or will verify, such information. If any such information is important to buyer in determining whether to buy, the price to pay or intended use of the property, buyer is urged to conduct their own investigation with qualified professionals, satisfy themselves with respect to that information, and to rely solely on the results of that investigation.
School data provided by GreatSchools. School service boundaries are intended to be used as reference only. To verify enrollment eligibility for a property, contact the school directly.
