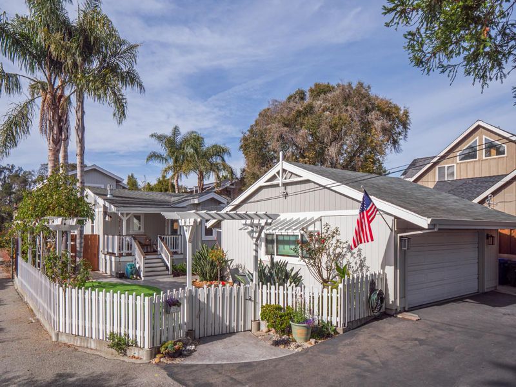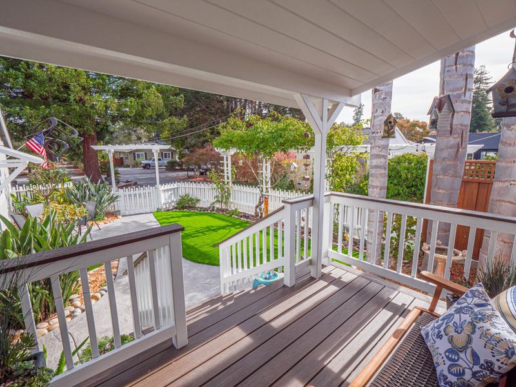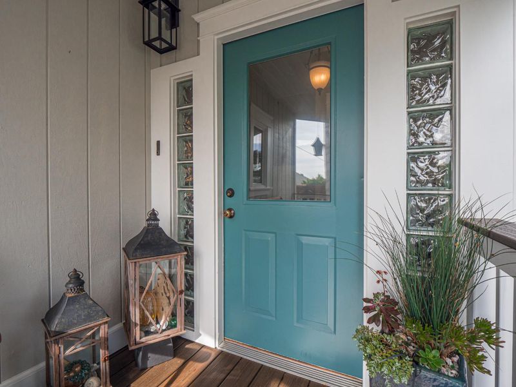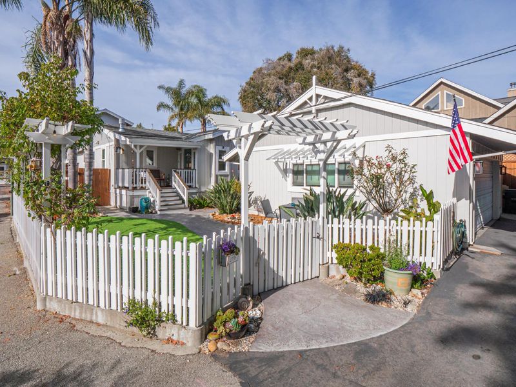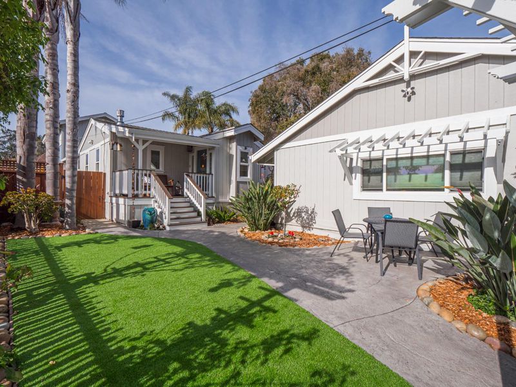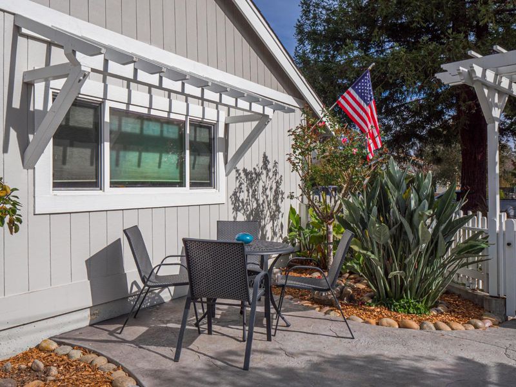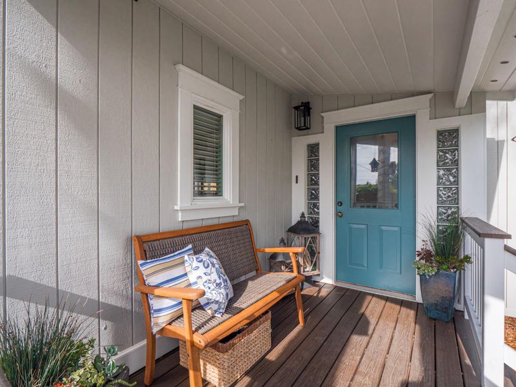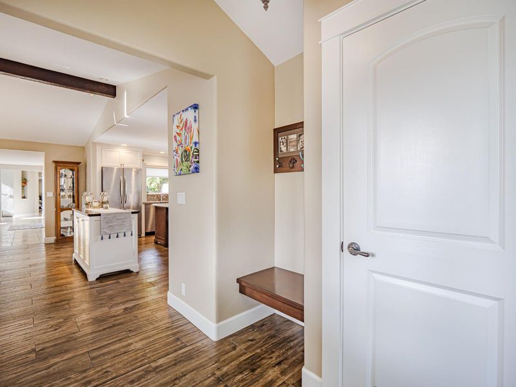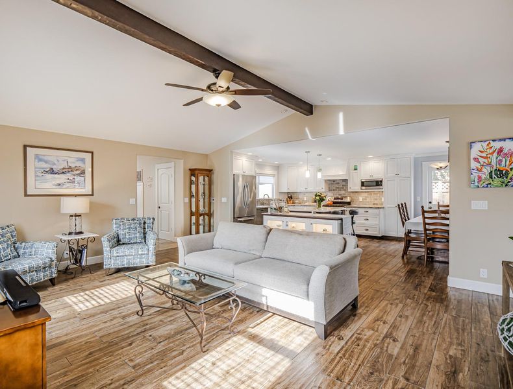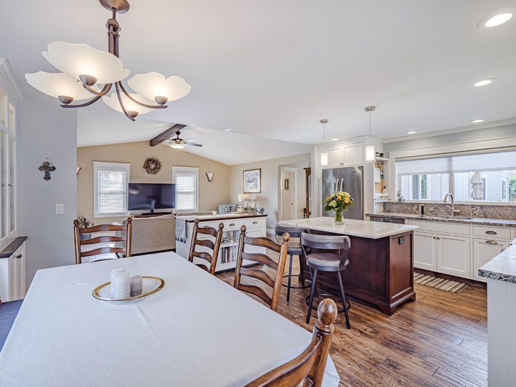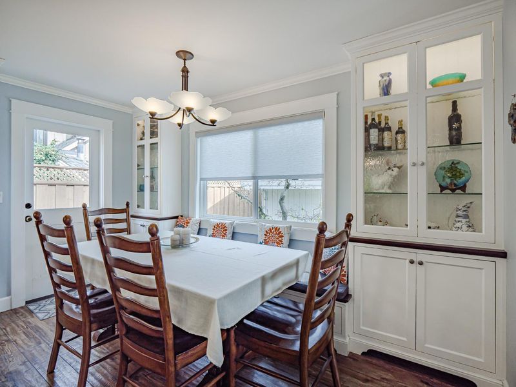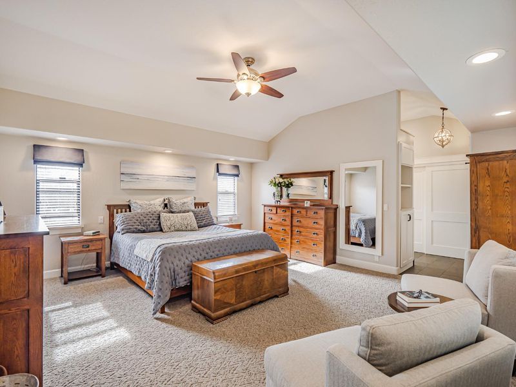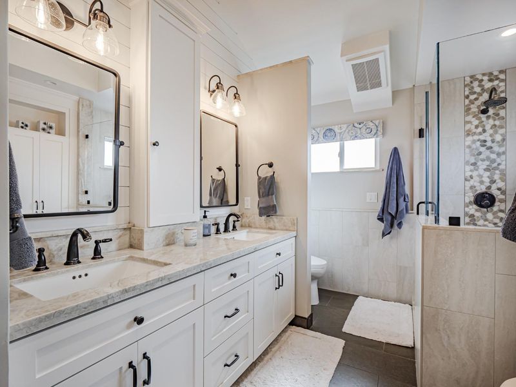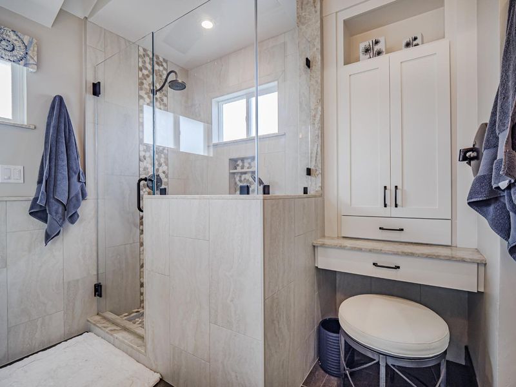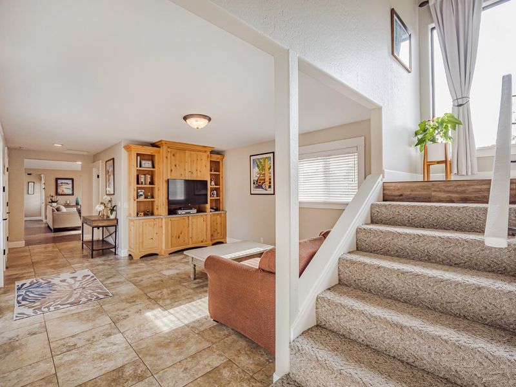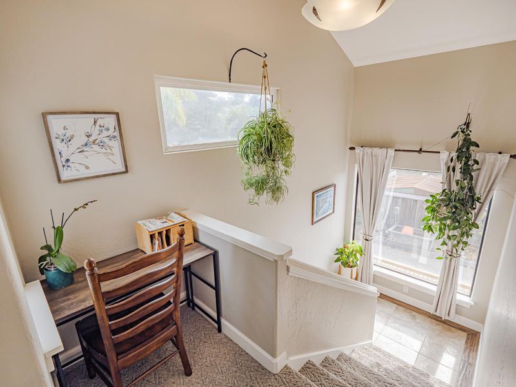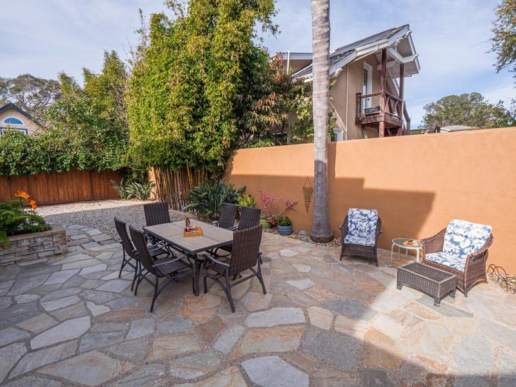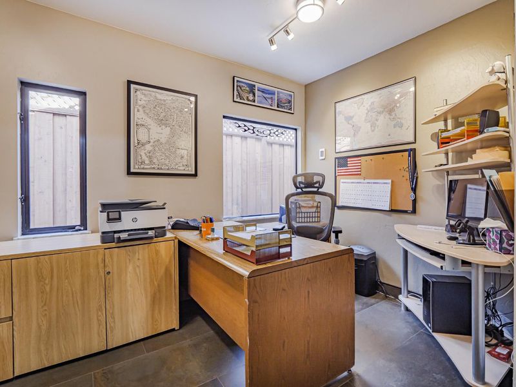
$1,599,900
2,130
SQ FT
$751
SQ/FT
2735 Monterey Avenue
@ Soquel Drive - 46 - Soquel, Soquel
- 3 Bed
- 3 (2/1) Bath
- 6 Park
- 2,130 sqft
- SOQUEL
-

-
Sat Nov 30, 12:00 pm - 4:00 pm
Contractors own craftsman style house with unique amenities you'll admire. This 3 bedroom 2.5 bath home of 2,130sqft has a detached 2 car garage partially an office. House sits on a quiet street, w/ a 8,900+sqft lot. OPEN Rain or shine Sunday.
If you've been on the hunt for the perfect "turnkey" home, your search ends here. The meticulous attention to detail in this residence becomes apparent the moment you step inside one of the most exquisite homes available. Subtle designer elements are showcased throughout, from the heated floors and illuminated cabinets to the stunning glass light sculpture by artist Roy Johnson. Both the primary and children's bathrooms feature heated flooring, as do the living room, kitchen, and dining area each equipped with programmable thermostats. Green features include dual-pane windows, insulated walls/ceilings, and a recirculating hot water system, comfort is prioritized. Plus, the garage office, complete with heated flooring, is fully finished with drywall and electrical outlets. The garden has been thoughtfully designed for low maintenance, creating an ideal space for entertaining friends and family on the composite decking.
- Days on Market
- 6 days
- Current Status
- Active
- Original Price
- $1,599,900
- List Price
- $1,599,900
- On Market Date
- Nov 20, 2024
- Property Type
- Single Family Home
- Area
- 46 - Soquel
- Zip Code
- 95073
- MLS ID
- ML81987000
- APN
- 037-191-24-000
- Year Built
- 1950
- Stories in Building
- 2
- Possession
- COE
- Data Source
- MLSL
- Origin MLS System
- MLSListings, Inc.
Santa Cruz Montessori School
Private PK-9 Montessori, Elementary, Coed
Students: 275 Distance: 0.5mi
New Brighton Middle School
Public 6-8 Middle
Students: 704 Distance: 0.7mi
Twin Lakes Christian School
Private K-8 Elementary, Religious, Coed
Students: 298 Distance: 0.7mi
Tara Redwood School
Private K-4 Elementary, Religious, Coed
Students: 42 Distance: 0.9mi
Main Street Elementary School
Public K-5 Elementary
Students: 453 Distance: 0.9mi
Soquel Elementary School
Public K-5 Elementary, Coed
Students: 409 Distance: 0.9mi
- Bed
- 3
- Bath
- 3 (2/1)
- Full on Ground Floor, Half on Ground Floor, Pass Through, Primary - Stall Shower(s), Shower over Tub - 1, Tile
- Parking
- 6
- Detached Garage, Guest / Visitor Parking
- SQ FT
- 2,130
- SQ FT Source
- Unavailable
- Lot SQ FT
- 8,973.0
- Lot Acres
- 0.205992 Acres
- Pool Info
- None
- Kitchen
- Countertop - Granite, Dishwasher, Garbage Disposal, Hood Over Range, Hookups - Gas, Island, Microwave, Oven - Gas, Oven Range, Refrigerator
- Cooling
- None
- Dining Room
- Breakfast Bar, Dining Area
- Disclosures
- NHDS Report
- Family Room
- Kitchen / Family Room Combo
- Flooring
- Carpet, Tile
- Foundation
- Concrete Perimeter
- Fire Place
- Gas Burning
- Heating
- Central Forced Air - Gas
- Laundry
- Gas Hookup, In Utility Room, Inside, Washer / Dryer
- Views
- Neighborhood
- Possession
- COE
- Architectural Style
- Craftsman
- Fee
- Unavailable
MLS and other Information regarding properties for sale as shown in Theo have been obtained from various sources such as sellers, public records, agents and other third parties. This information may relate to the condition of the property, permitted or unpermitted uses, zoning, square footage, lot size/acreage or other matters affecting value or desirability. Unless otherwise indicated in writing, neither brokers, agents nor Theo have verified, or will verify, such information. If any such information is important to buyer in determining whether to buy, the price to pay or intended use of the property, buyer is urged to conduct their own investigation with qualified professionals, satisfy themselves with respect to that information, and to rely solely on the results of that investigation.
School data provided by GreatSchools. School service boundaries are intended to be used as reference only. To verify enrollment eligibility for a property, contact the school directly.
