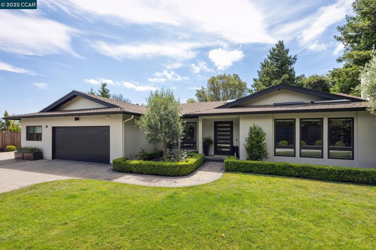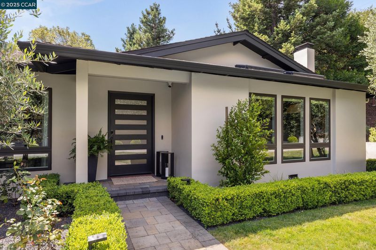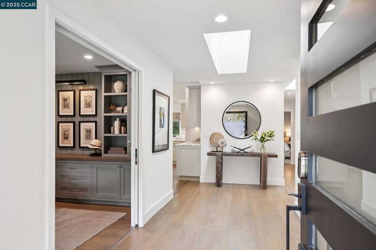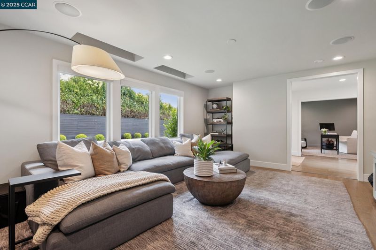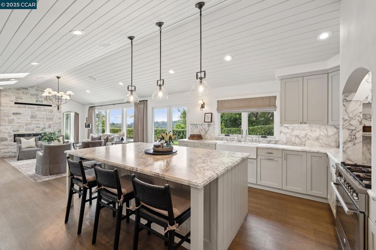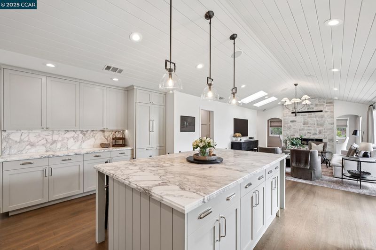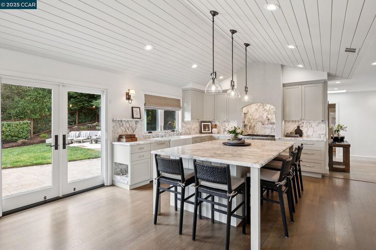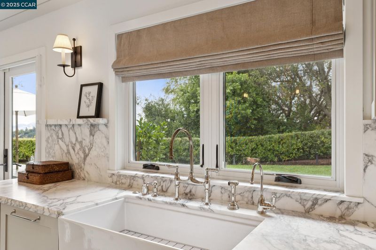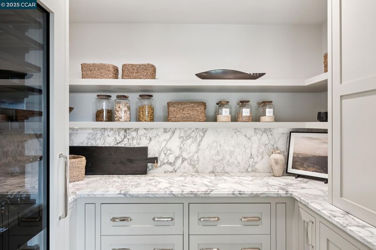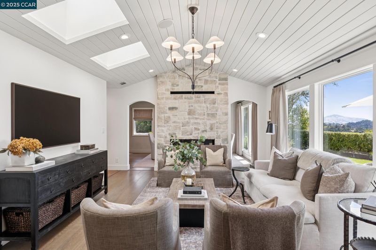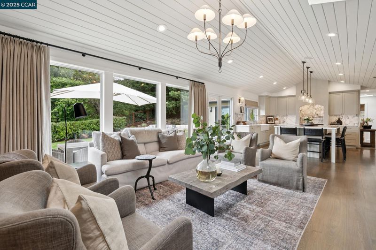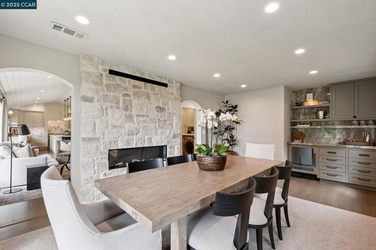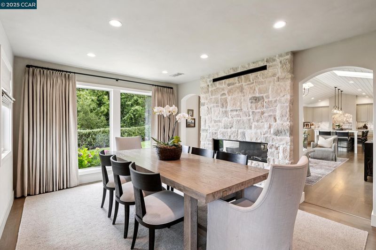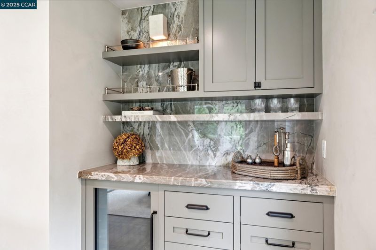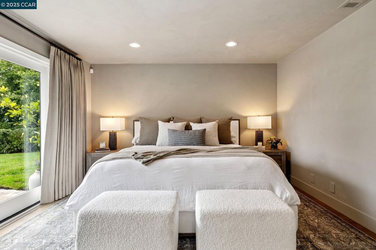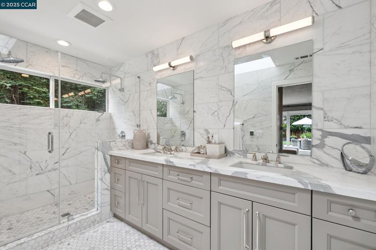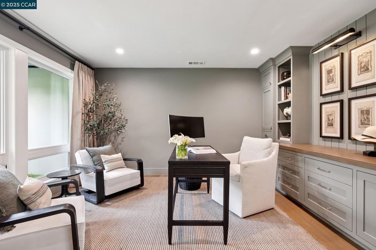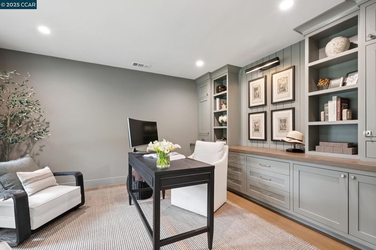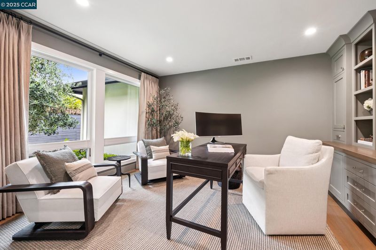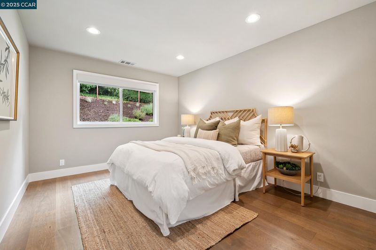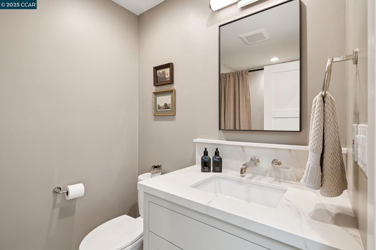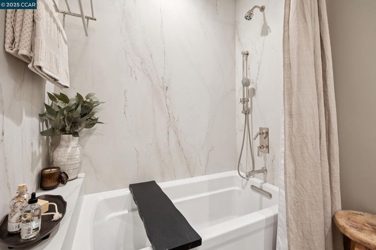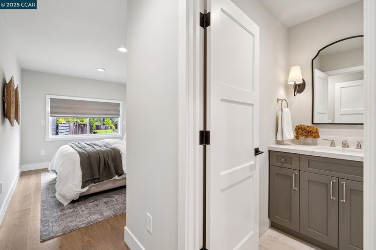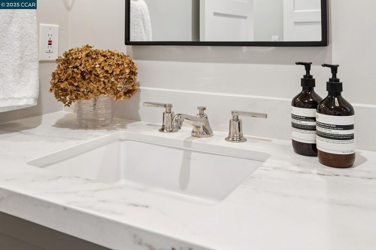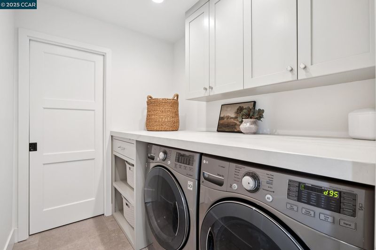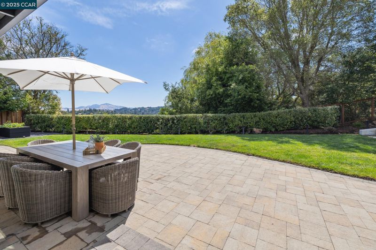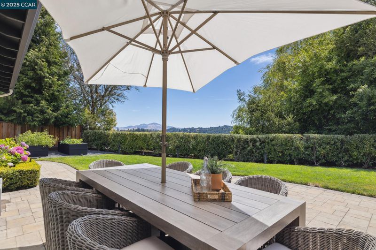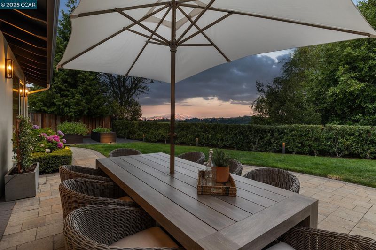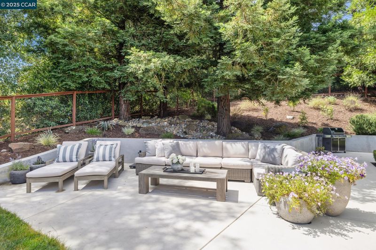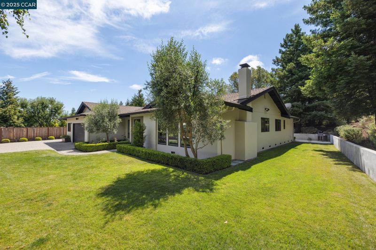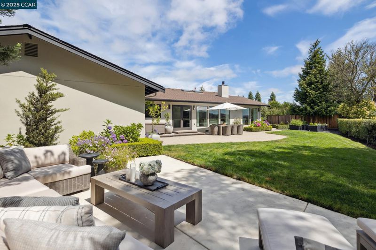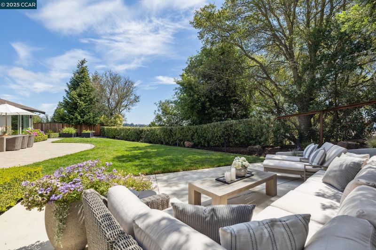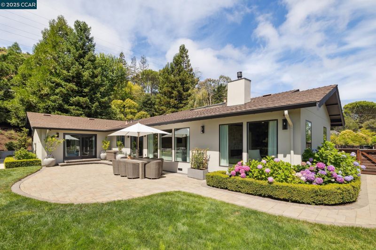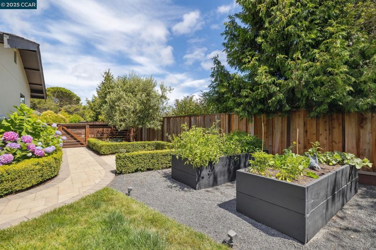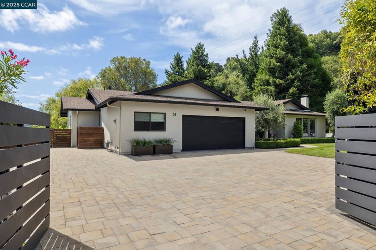
$3,095,000
2,800
SQ FT
$1,105
SQ/FT
51 KNICKERBOCKER LANE
@ Stein Way - Other, Orinda
- 4 Bed
- 3 Bath
- 2 Park
- 2,800 sqft
- Orinda
-

Modern luxury meets timeless design in this stunning, renovated one-level home tucked behind gates & set back from the street. W 4 beds, 3 baths, & details. Gourmet kitchen boasts a Calcutta marble island with custom edge, Bertazzoni range, Perrin & Rowe fixtures, Slave cabinetry, and a walk-in butler’s pantry with marble slab backslash, open shelving and Fisher & Paykel wine fridge. The living room boasts a dramatic floor-to-ceiling stone fireplace and large picture windows and access to the garden spaces. Adjacent, the dining room with Roman clay wall finish offers Calacatta marble beverage center, open shelvings and views of the gardens; perfect spaces for indoor outdoor entertaining. Spa-like primary boast Roman clay walls, spacious a walk-in closet & luxurious bath w Carrera marble w Phylrich fixtures. Moody office features built-ins w open shelving & pocket French doors. Cozy & chic family room w fireplace, built-ins & blackout shades. Private guest suite,2 additional bedrooms & designer baths complete fabulous interior spaces. Gardens boast expansive patios, lawns, veggie beds, olive trees, redwoods, and breathtaking Mt. Diablo views. This private oasis is just minutes to downtown, top schools & BART—20 min to SF!
- Current Status
- New
- Original Price
- $3,095,000
- List Price
- $3,095,000
- On Market Date
- Sep 17, 2025
- Property Type
- Detached
- D/N/S
- Other
- Zip Code
- 94563
- MLS ID
- 41111872
- APN
- 2732320029
- Year Built
- 1985
- Stories in Building
- 1
- Possession
- Close Of Escrow
- Data Source
- MAXEBRDI
- Origin MLS System
- CONTRA COSTA
Orinda Academy
Private 7-12 Secondary, Coed
Students: 90 Distance: 1.0mi
Holden High School
Private 9-12 Secondary, Nonprofit
Students: 34 Distance: 1.1mi
Glorietta Elementary School
Public K-5 Elementary
Students: 462 Distance: 1.2mi
Del Rey Elementary School
Public K-5 Elementary
Students: 424 Distance: 2.3mi
Wagner Ranch Elementary School
Public K-5 Elementary
Students: 416 Distance: 2.3mi
Bentley Upper
Private 9-12 Nonprofit
Students: 323 Distance: 2.4mi
- Bed
- 4
- Bath
- 3
- Parking
- 2
- Attached, Electric Vehicle Charging Station(s), Garage Door Opener
- SQ FT
- 2,800
- SQ FT Source
- Other
- Lot SQ FT
- 18,000.0
- Lot Acres
- 0.41 Acres
- Pool Info
- None
- Kitchen
- Dishwasher, Gas Range, Microwave, Refrigerator, Dryer, Washer, Counter - Solid Surface, Disposal, Gas Range/Cooktop, Kitchen Island, Updated Kitchen
- Cooling
- Central Air
- Disclosures
- Nat Hazard Disclosure, Disclosure Package Avail
- Entry Level
- Exterior Details
- Back Yard, Front Yard, Garden/Play, Sprinklers Automatic
- Flooring
- Hardwood, Tile
- Foundation
- Fire Place
- Gas Starter
- Heating
- Zoned
- Laundry
- Dryer, Laundry Room, Washer
- Main Level
- 5 Bedrooms, 3.5 Baths
- Possession
- Close Of Escrow
- Architectural Style
- Contemporary
- Construction Status
- Existing
- Additional Miscellaneous Features
- Back Yard, Front Yard, Garden/Play, Sprinklers Automatic
- Location
- Cul-De-Sac, Rectangular Lot, Landscaped
- Roof
- Composition Shingles
- Water and Sewer
- Public
- Fee
- Unavailable
MLS and other Information regarding properties for sale as shown in Theo have been obtained from various sources such as sellers, public records, agents and other third parties. This information may relate to the condition of the property, permitted or unpermitted uses, zoning, square footage, lot size/acreage or other matters affecting value or desirability. Unless otherwise indicated in writing, neither brokers, agents nor Theo have verified, or will verify, such information. If any such information is important to buyer in determining whether to buy, the price to pay or intended use of the property, buyer is urged to conduct their own investigation with qualified professionals, satisfy themselves with respect to that information, and to rely solely on the results of that investigation.
School data provided by GreatSchools. School service boundaries are intended to be used as reference only. To verify enrollment eligibility for a property, contact the school directly.
