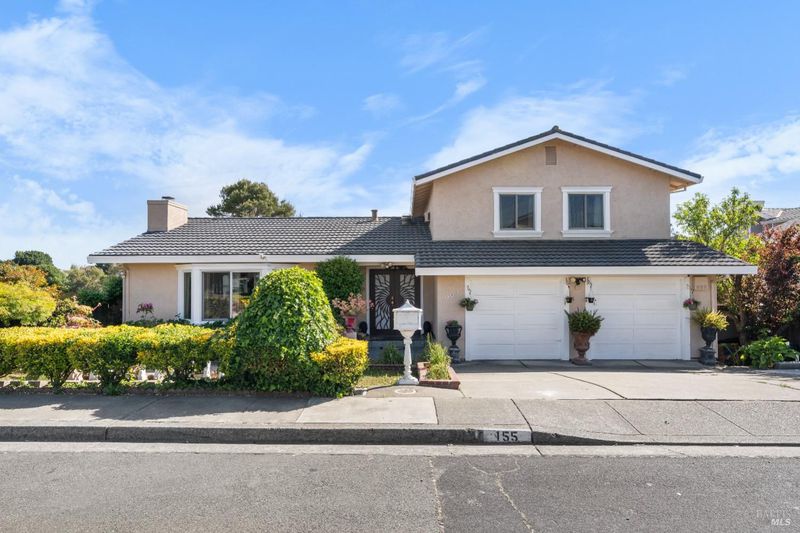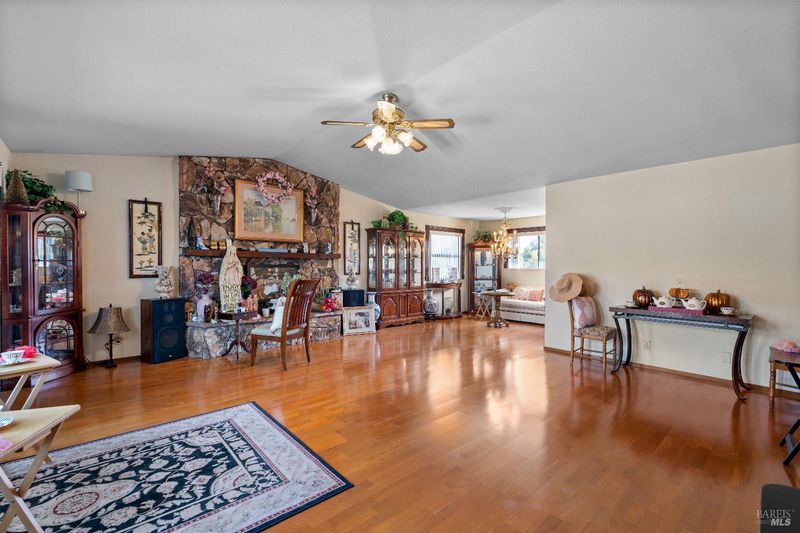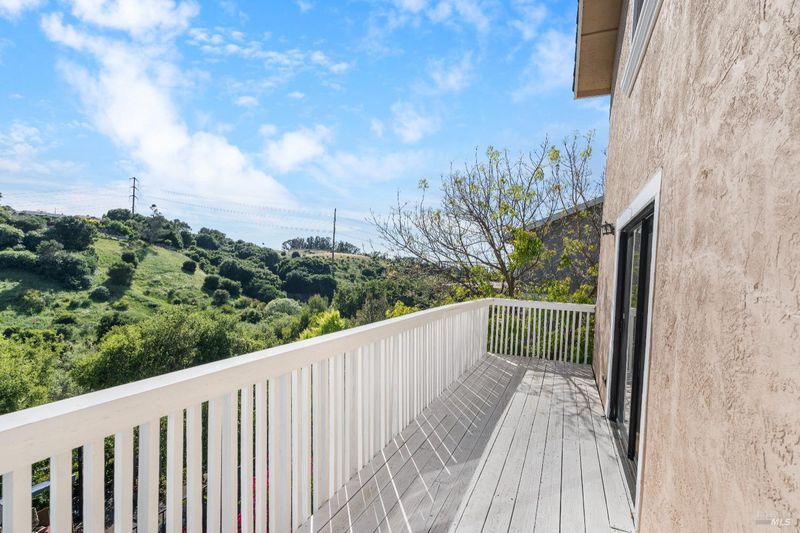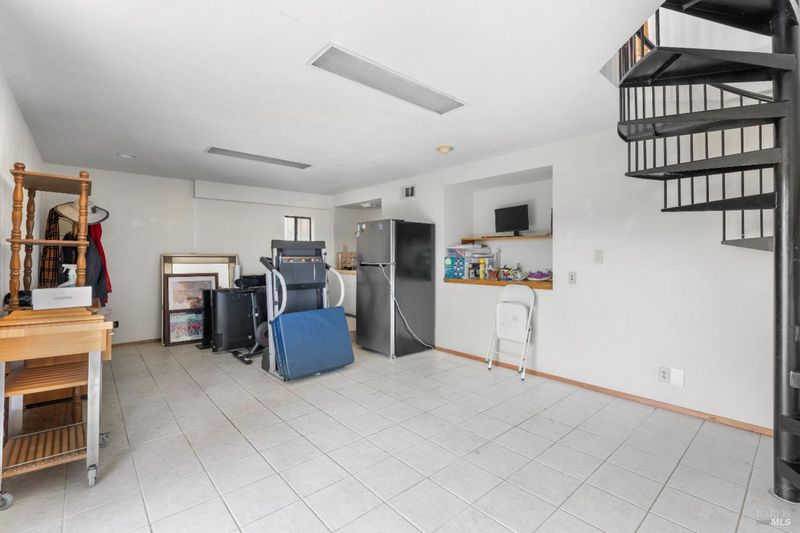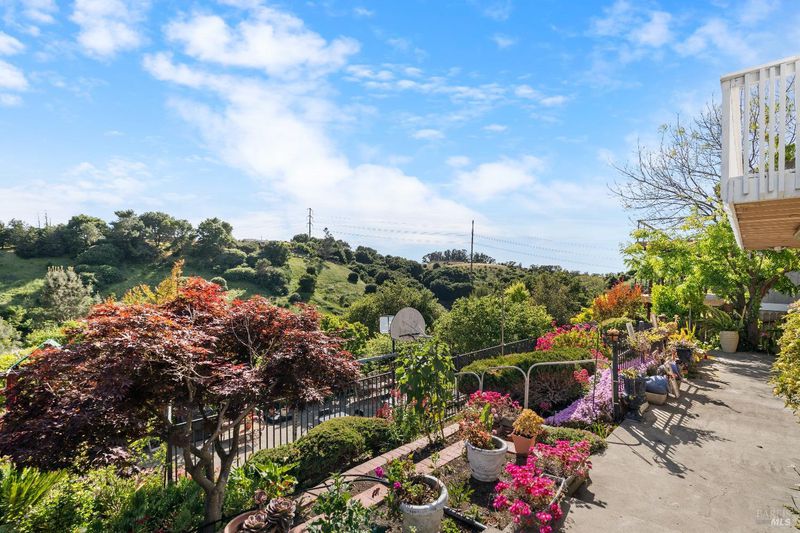
$749,999
2,314
SQ FT
$324
SQ/FT
155 Creekview Drive
@ Topley Ct - Vallejo 1, Vallejo
- 3 Bed
- 3 (2/1) Bath
- 4 Park
- 2,314 sqft
- Vallejo
-

Nestled in one of Vallejo's most sought-after and serene neighborhoods, this beautifully updated 3-bedroom, 2-bathroom home offers 2,300 sq ft of refined living on a sprawling 9,000+ sq ft lot. Inside, you'll find gleaming hardwood floors, grand moldings, and Capodimonte chandeliers paired with luxurious adornments throughout. The expansive tiered garden provides a private outdoor retreat with stunning views of the surrounding hills and no rear or side neighbors. The lower level offers its own bedroom, full bath, and kitchenetteideal for guests, multigenerational living, or added income. Just minutes from major retailers, restaurants, and everyday conveniences, this home is the perfect blend of elegance, space, and privacy.
- Days on Market
- 1 day
- Current Status
- Active
- Original Price
- $749,999
- List Price
- $749,999
- On Market Date
- May 7, 2025
- Property Type
- Single Family Residence
- Area
- Vallejo 1
- Zip Code
- 94591
- MLS ID
- 325041154
- APN
- 0081-172-070
- Year Built
- 1988
- Stories in Building
- Unavailable
- Possession
- Close Of Escrow
- Data Source
- BAREIS
- Origin MLS System
Joseph H. Wardlaw Elementary School
Public K-5 Elementary
Students: 690 Distance: 0.3mi
Jesse M. Bethel High School
Public 9-12 Secondary
Students: 1500 Distance: 0.8mi
Vallejo Charter School
Charter K-8 Elementary, Core Knowledge
Students: 463 Distance: 0.8mi
North Hills Christian School
Private K-12 Combined Elementary And Secondary, Religious, Coed
Students: 302 Distance: 0.8mi
Cave Language Academy
Public K-8 Elementary
Students: 389 Distance: 1.0mi
St. Catherine Of Siena School
Private K-8 Elementary, Religious, Coed
Students: 285 Distance: 1.0mi
- Bed
- 3
- Bath
- 3 (2/1)
- Parking
- 4
- Attached
- SQ FT
- 2,314
- SQ FT Source
- Assessor Auto-Fill
- Lot SQ FT
- 9,148.0
- Lot Acres
- 0.21 Acres
- Kitchen
- Breakfast Area, Stone Counter
- Cooling
- Central
- Dining Room
- Formal Area
- Living Room
- Deck Attached
- Flooring
- Wood
- Fire Place
- Brick
- Heating
- Central
- Laundry
- Hookups Only
- Upper Level
- Bedroom(s)
- Main Level
- Dining Room, Kitchen, Living Room
- Possession
- Close Of Escrow
- Basement
- Partial
- Fee
- $0
MLS and other Information regarding properties for sale as shown in Theo have been obtained from various sources such as sellers, public records, agents and other third parties. This information may relate to the condition of the property, permitted or unpermitted uses, zoning, square footage, lot size/acreage or other matters affecting value or desirability. Unless otherwise indicated in writing, neither brokers, agents nor Theo have verified, or will verify, such information. If any such information is important to buyer in determining whether to buy, the price to pay or intended use of the property, buyer is urged to conduct their own investigation with qualified professionals, satisfy themselves with respect to that information, and to rely solely on the results of that investigation.
School data provided by GreatSchools. School service boundaries are intended to be used as reference only. To verify enrollment eligibility for a property, contact the school directly.
