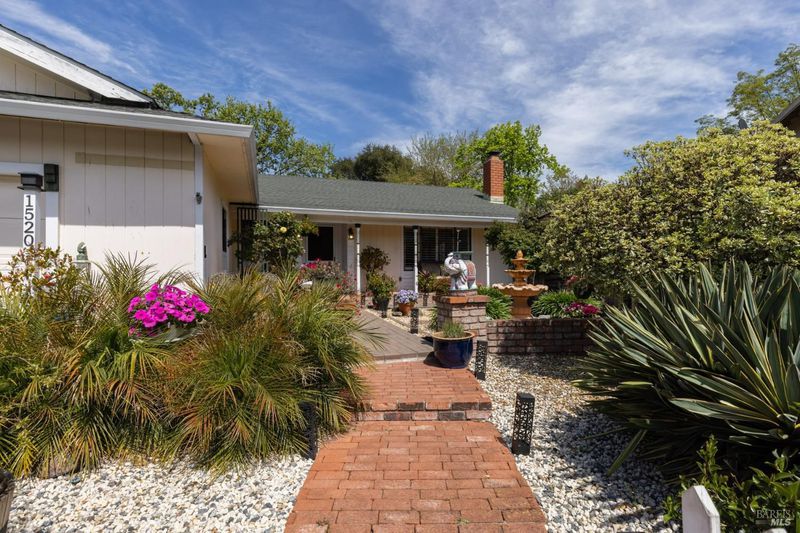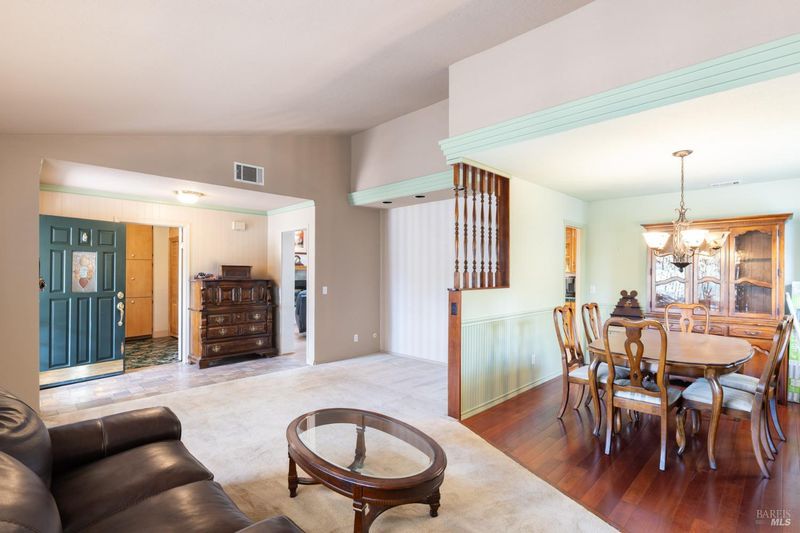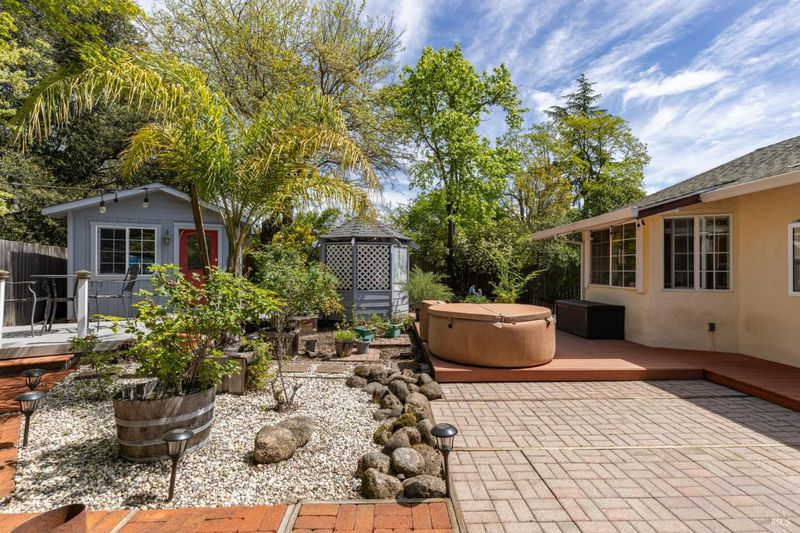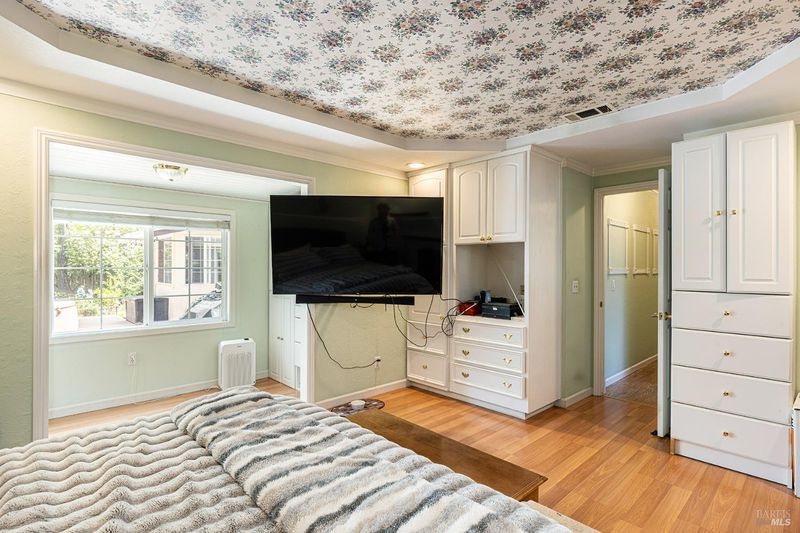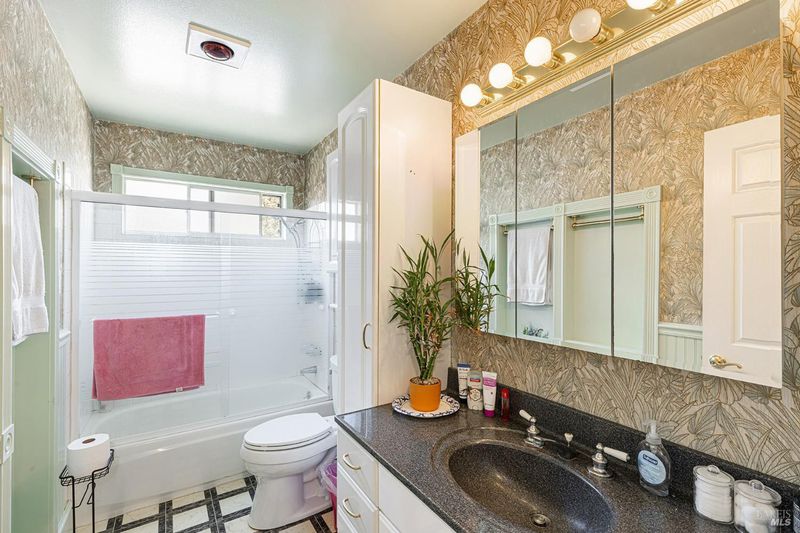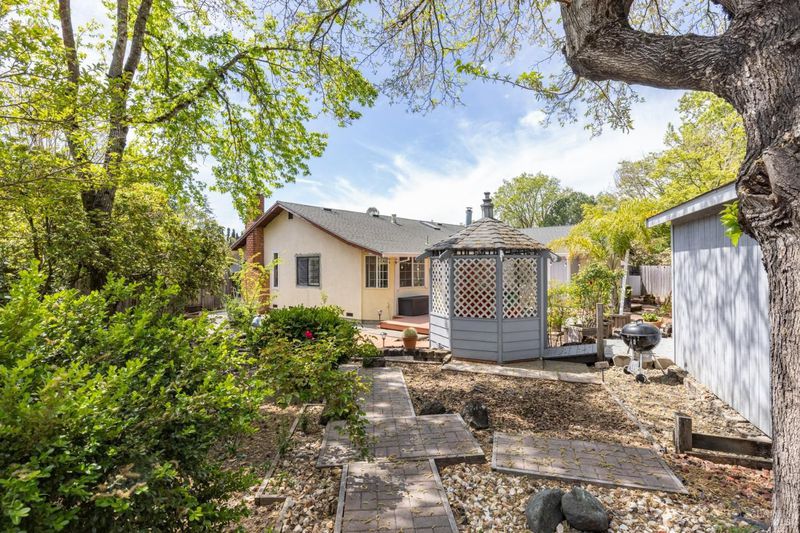
$779,000
1,816
SQ FT
$429
SQ/FT
1520 Pomeroy Place
@ Appletree Drive - Santa Rosa-Northwest, Santa Rosa
- 4 Bed
- 2 Bath
- 4 Park
- 1,816 sqft
- Santa Rosa
-

-
Sat Apr 19, 12:00 pm - 3:00 pm
Come see this amazing property on a quiet cul-de-sac! Ths back yard is a park like setting. Hosted by Derek Stefan.
Welcome to this sweet single level home in the heart of desirable northwest Santa Rosa! This 4-bedroom, 2 bathroom residence has 1,816 square feet of living space. Situated on a private and park like 11,674 square foot lot. This property has an spacious backyard with room for gardening, playing catch, and enjoying time with family & friends. Other features include central air conditioning, boat or r.v parking on a quiet a cul-de-sac. Close to a grocery store, Starbucks, restaurants, schools, parks and more. Come relax with family and friends at this amazingly tranquil property!
- Days on Market
- 2 days
- Current Status
- Active
- Original Price
- $779,000
- List Price
- $779,000
- On Market Date
- Apr 16, 2025
- Property Type
- Single Family Residence
- Area
- Santa Rosa-Northwest
- Zip Code
- 95403
- MLS ID
- 325029540
- APN
- 034-200-005-000
- Year Built
- 1976
- Stories in Building
- Unavailable
- Possession
- Close Of Escrow
- Data Source
- BAREIS
- Origin MLS System
Piner High School
Public 9-12 Secondary
Students: 1388 Distance: 0.3mi
Greenhouse Academy
Private 7-12 Special Education Program, All Male, Boarding, Nonprofit
Students: NA Distance: 0.4mi
American Christian Academy - Ext
Private 1-12
Students: NA Distance: 0.7mi
Village Charter School
Charter K-8 Elementary
Students: 103 Distance: 0.7mi
Northwest Prep at Piner-Olivet School
Charter 7-12 Secondary
Students: 117 Distance: 0.8mi
Albert F. Biella Elementary School
Public K-6 Elementary
Students: 334 Distance: 0.9mi
- Bed
- 4
- Bath
- 2
- Shower Stall(s), Tile
- Parking
- 4
- Attached, Interior Access
- SQ FT
- 1,816
- SQ FT Source
- Assessor Auto-Fill
- Lot SQ FT
- 11,700.0
- Lot Acres
- 0.2686 Acres
- Kitchen
- Breakfast Room, Kitchen/Family Combo, Tile Counter
- Cooling
- Ceiling Fan(s), Central
- Dining Room
- Dining/Living Combo, Formal Room
- Exterior Details
- Dog Run
- Family Room
- Cathedral/Vaulted, Deck Attached
- Living Room
- Cathedral/Vaulted, Skylight(s)
- Flooring
- Carpet, Linoleum, Wood
- Foundation
- Concrete Perimeter
- Fire Place
- Brick, Living Room, Wood Burning
- Heating
- Central, Fireplace(s), Natural Gas
- Laundry
- Dryer Included, Washer Included
- Main Level
- Bedroom(s), Family Room, Full Bath(s), Garage, Kitchen, Living Room, Primary Bedroom, Street Entrance
- Possession
- Close Of Escrow
- Architectural Style
- Traditional
- Fee
- $0
MLS and other Information regarding properties for sale as shown in Theo have been obtained from various sources such as sellers, public records, agents and other third parties. This information may relate to the condition of the property, permitted or unpermitted uses, zoning, square footage, lot size/acreage or other matters affecting value or desirability. Unless otherwise indicated in writing, neither brokers, agents nor Theo have verified, or will verify, such information. If any such information is important to buyer in determining whether to buy, the price to pay or intended use of the property, buyer is urged to conduct their own investigation with qualified professionals, satisfy themselves with respect to that information, and to rely solely on the results of that investigation.
School data provided by GreatSchools. School service boundaries are intended to be used as reference only. To verify enrollment eligibility for a property, contact the school directly.
