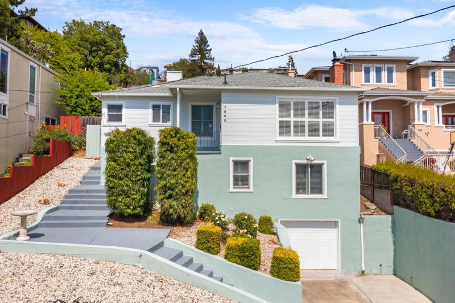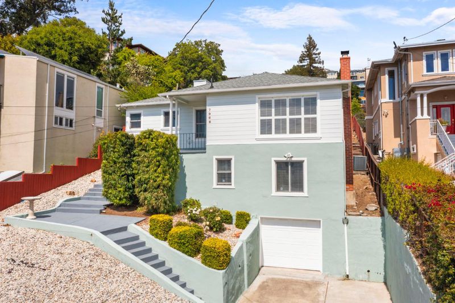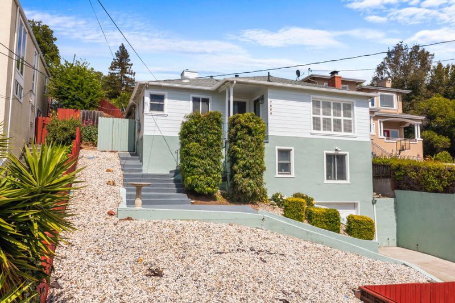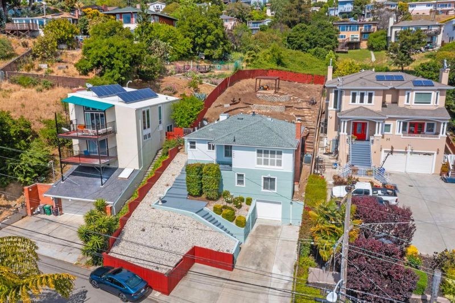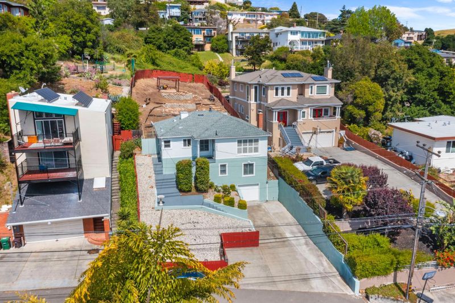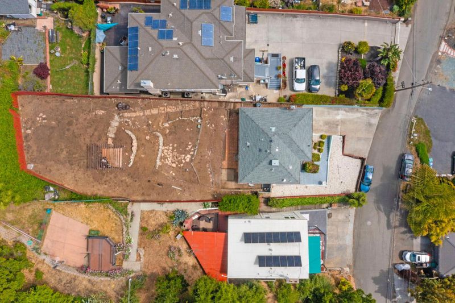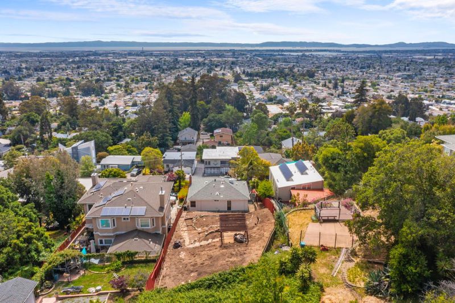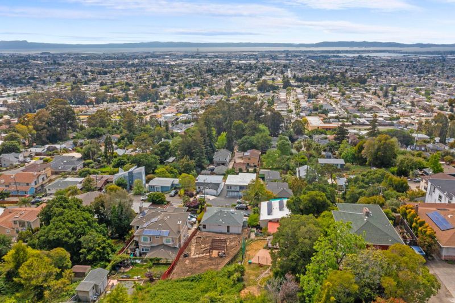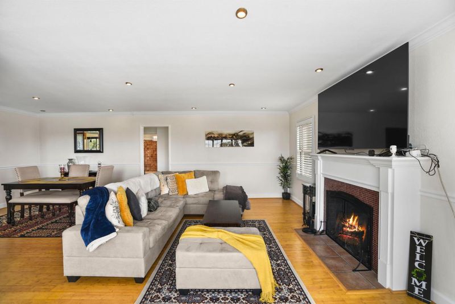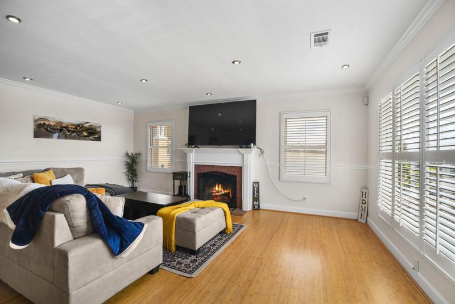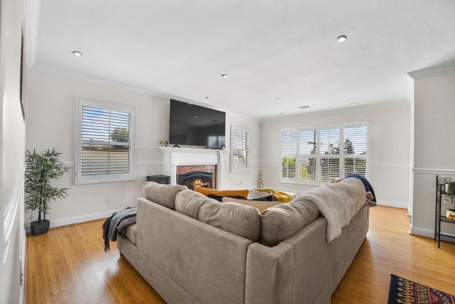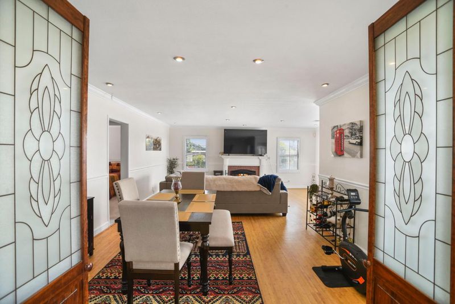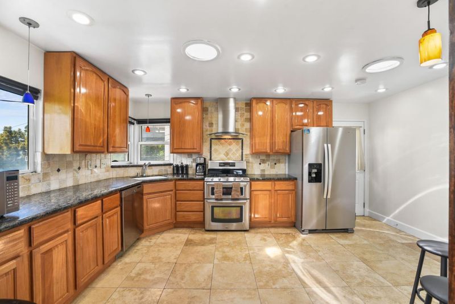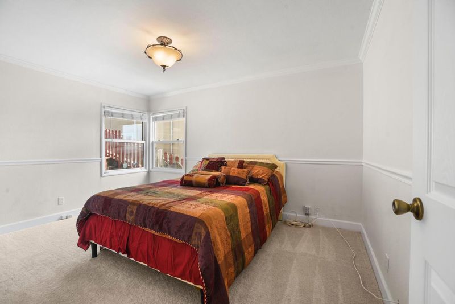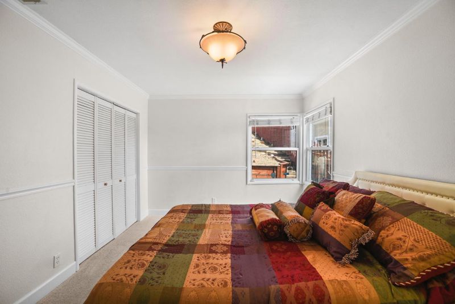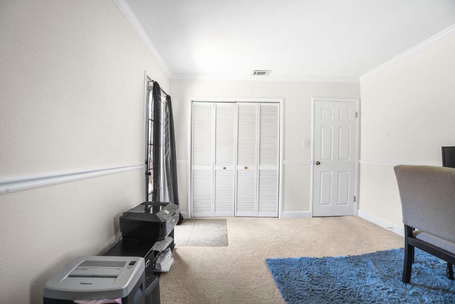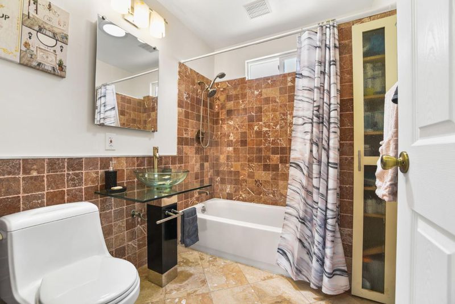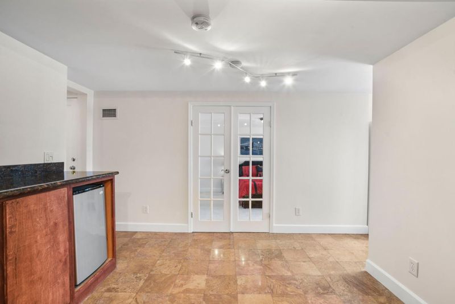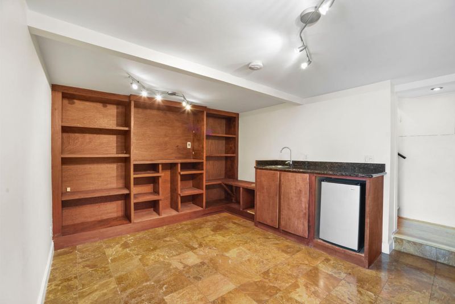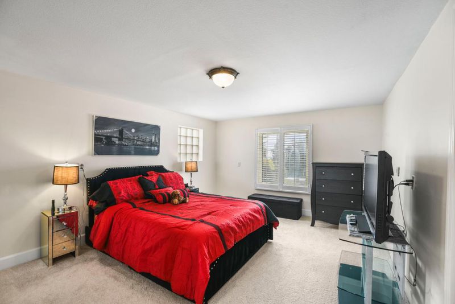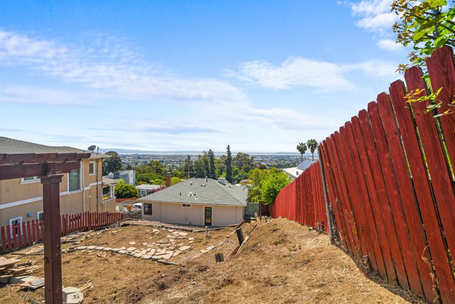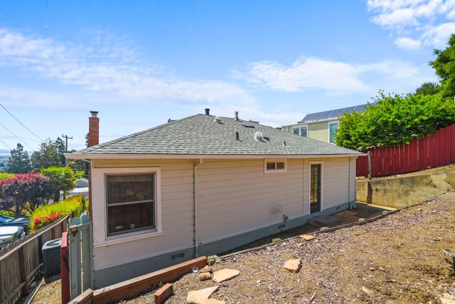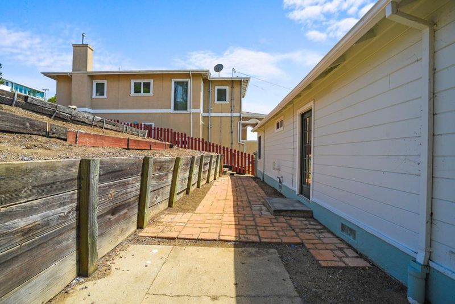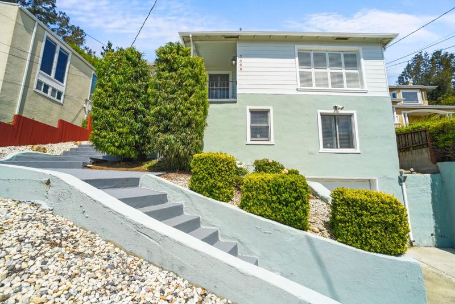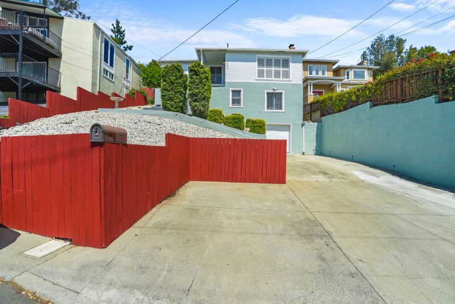
$1,000,000
1,801
SQ FT
$555
SQ/FT
7968 Michigan Avenue
@ Sunkist Dr and Patridge Ave - 2605 - Oakland Zip Code 94605, Oakland
- 3 Bed
- 2 Bath
- 1 Park
- 1,801 sqft
- OAKLAND
-

Experience Breathtaking Panoramic views from this stunning 3 Bed 2 Bath home nestled in the desirable Oakland foothills. Situated on an expansive 10,000+ sq ft lot, this property offers exceptional outdoor space and unbeatable vistas. The beautifully updated gourmet kitchen features granite countertops and stainless steel appliances, while the remodeled bathrooms showcase contemporary fixtures and elegant tile work. Enjoy polished bamboo flooring, brand-new carpeting, and abundant natural light throughout. Additional highlights include recessed lighting, plantation shutters, fresh interior and exterior paint, and a newer roof. A long, private driveway provides ample parking. Ideally located near public transportation, with easy access to Leona Canyon and Redwood Regional Park for hiking and biking, and just minutes from Highways 580 and 13. This is a must-see home, a true Oakland gem!
- Days on Market
- 1 day
- Current Status
- Active
- Original Price
- $1,000,000
- List Price
- $1,000,000
- On Market Date
- May 8, 2025
- Property Type
- Single Family Home
- Area
- 2605 - Oakland Zip Code 94605
- Zip Code
- 94605
- MLS ID
- ML82005994
- APN
- 040A-3432-045
- Year Built
- 1950
- Stories in Building
- 2
- Possession
- COE
- Data Source
- MLSL
- Origin MLS System
- MLSListings, Inc.
Parker Elementary School
Public K-8 Elementary
Students: 314 Distance: 0.2mi
Bay Area Technology School
Charter 6-12 Secondary, Coed
Students: 299 Distance: 0.4mi
Rudsdale Continuation School
Public 9-12 Continuation
Students: 255 Distance: 0.4mi
Independent Study, Sojourner Truth School
Public K-12 Opportunity Community
Students: 166 Distance: 0.4mi
Castlemont High
Public 9-12
Students: 835 Distance: 0.5mi
LPS Oakland R&D
Charter 9-12
Students: 483 Distance: 0.5mi
- Bed
- 3
- Bath
- 2
- Shower and Tub, Stall Shower, Tile, Updated Bath
- Parking
- 1
- Attached Garage, Common Parking Area
- SQ FT
- 1,801
- SQ FT Source
- Unavailable
- Lot SQ FT
- 10,950.0
- Lot Acres
- 0.251377 Acres
- Pool Info
- None
- Kitchen
- Cooktop - Gas, Countertop - Granite, Dishwasher, Garbage Disposal, Hood Over Range, Oven - Gas, Refrigerator, Skylight
- Cooling
- Ceiling Fan
- Dining Room
- Breakfast Nook, Dining Area
- Disclosures
- Natural Hazard Disclosure
- Family Room
- Separate Family Room
- Flooring
- Carpet, Hardwood, Tile
- Foundation
- Pillars / Posts / Piers, Raised
- Fire Place
- Wood Burning
- Heating
- Forced Air
- Laundry
- Washer / Dryer
- Views
- Bay, City Lights
- Possession
- COE
- Fee
- Unavailable
MLS and other Information regarding properties for sale as shown in Theo have been obtained from various sources such as sellers, public records, agents and other third parties. This information may relate to the condition of the property, permitted or unpermitted uses, zoning, square footage, lot size/acreage or other matters affecting value or desirability. Unless otherwise indicated in writing, neither brokers, agents nor Theo have verified, or will verify, such information. If any such information is important to buyer in determining whether to buy, the price to pay or intended use of the property, buyer is urged to conduct their own investigation with qualified professionals, satisfy themselves with respect to that information, and to rely solely on the results of that investigation.
School data provided by GreatSchools. School service boundaries are intended to be used as reference only. To verify enrollment eligibility for a property, contact the school directly.
