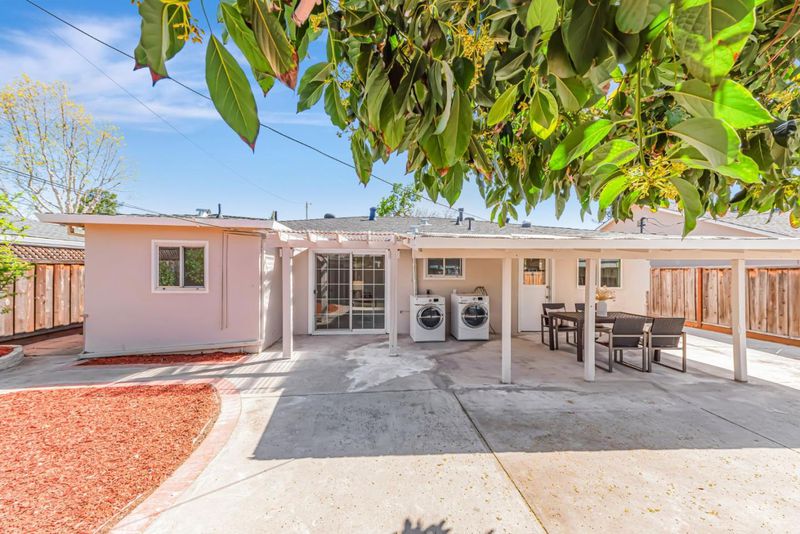
$1,548,000
1,335
SQ FT
$1,160
SQ/FT
3191 Arroba Way
@ Hillsdale Ave - 14 - Cambrian, San Jose
- 4 Bed
- 2 Bath
- 2 Park
- 1,335 sqft
- SAN JOSE
-

A wonderful move-in ready single family home nestled in the highly desirable Cambrian/Willow Glen neighborhood. You will love this home with tons of upgrades which features an open-concept floor plan: Spacious living room combined with dinging area and updated kitchen opens to the back yard, The dining area and breakfast bar are adjoined with kitchen for max convenience of daily life, Beautifully remodeled kitchen with custom cabinetry, quartz counter tops, stainless steel appliances and sun tunnel provide the modern culinary needs, Two fully updated bathrooms with stylish tile shower, frameless glass shower door & new vanities, Wood-like water-proof laminate flooring offers low maintenance throughout the house, Recessed lights, Double pane windows allowing abundant natural lights in, New paint Inside & out, Newer roof in 2023, Peacefully enclosed front patio with cascade waterfall fountain and back yard with fruit trees and storage shed which provide maximum privacy to relax or entertain your guests, Great location, the property is conveniently close to Kirk Park/Community Center, downtown Willow Glen, dining & shopping centers, plus easy access to freeways, Almaden Expy, 87 Hwy, Outstanding opportunity! Open House: April 12-13, Sat & Sun, 1:30-4:30 PM
- Days on Market
- 9 days
- Current Status
- Active
- Original Price
- $1,548,000
- List Price
- $1,548,000
- On Market Date
- Apr 8, 2025
- Property Type
- Single Family Home
- Area
- 14 - Cambrian
- Zip Code
- 95118
- MLS ID
- ML82001543
- APN
- 447-04-032
- Year Built
- 1953
- Stories in Building
- 1
- Possession
- Unavailable
- Data Source
- MLSL
- Origin MLS System
- MLSListings, Inc.
Glory of Learning
Private 4-9 Coed
Students: NA Distance: 0.5mi
Reed Elementary School
Public K-5 Elementary
Students: 445 Distance: 0.5mi
Sartorette Charter School
Charter K-5 Elementary
Students: 400 Distance: 0.8mi
Willow Vale Christian Children
Private PK-12 Combined Elementary And Secondary, Religious, Coed
Students: NA Distance: 0.9mi
St. Christopher Elementary School
Private K-8 Elementary, Religious, Coed
Students: 627 Distance: 1.0mi
Presentation High School
Private 9-12 Secondary, Religious, All Female
Students: 750 Distance: 1.0mi
- Bed
- 4
- Bath
- 2
- Primary - Stall Shower(s), Shower and Tub, Shower over Tub - 1, Tile, Updated Bath
- Parking
- 2
- Attached Garage, On Street
- SQ FT
- 1,335
- SQ FT Source
- Unavailable
- Lot SQ FT
- 5,300.0
- Lot Acres
- 0.121671 Acres
- Kitchen
- Countertop - Quartz, Dishwasher, Garbage Disposal, Hood Over Range, Oven Range - Electric, Refrigerator, Skylight
- Cooling
- None
- Dining Room
- Breakfast Bar, Dining Area, Dining Area in Living Room, Eat in Kitchen
- Disclosures
- NHDS Report
- Family Room
- No Family Room
- Foundation
- Concrete Slab
- Heating
- Central Forced Air
- Laundry
- Outside, Washer / Dryer
- Fee
- Unavailable
MLS and other Information regarding properties for sale as shown in Theo have been obtained from various sources such as sellers, public records, agents and other third parties. This information may relate to the condition of the property, permitted or unpermitted uses, zoning, square footage, lot size/acreage or other matters affecting value or desirability. Unless otherwise indicated in writing, neither brokers, agents nor Theo have verified, or will verify, such information. If any such information is important to buyer in determining whether to buy, the price to pay or intended use of the property, buyer is urged to conduct their own investigation with qualified professionals, satisfy themselves with respect to that information, and to rely solely on the results of that investigation.
School data provided by GreatSchools. School service boundaries are intended to be used as reference only. To verify enrollment eligibility for a property, contact the school directly.
































