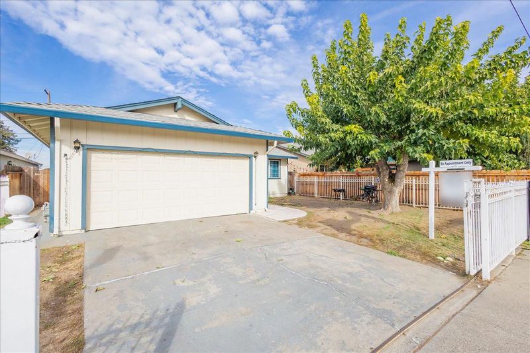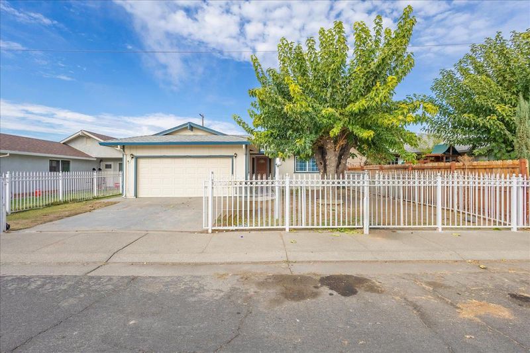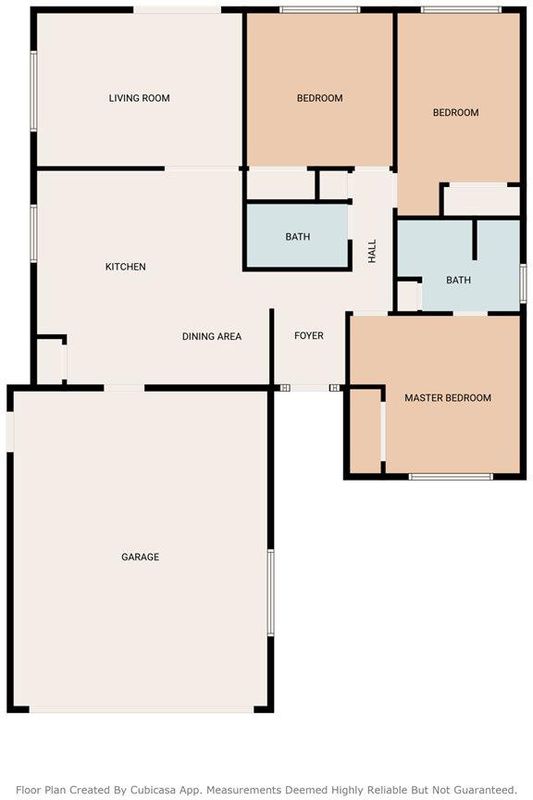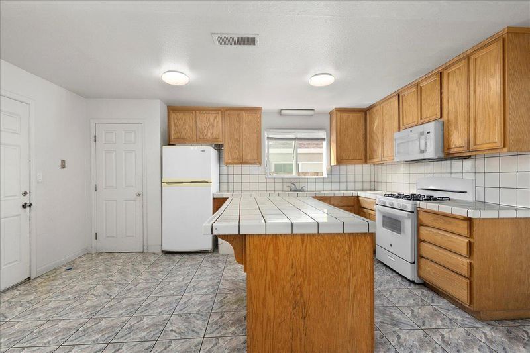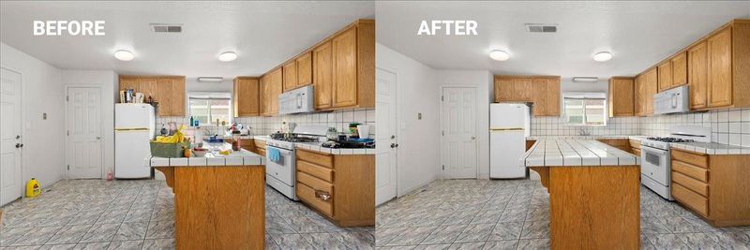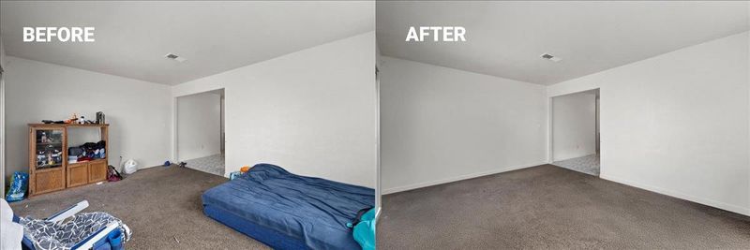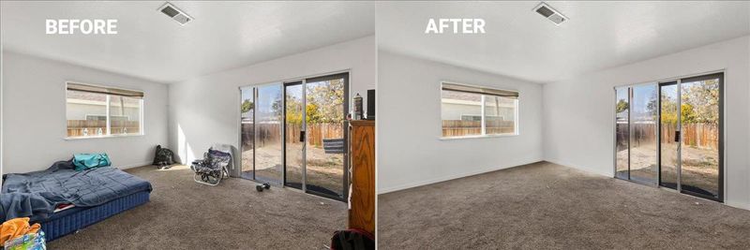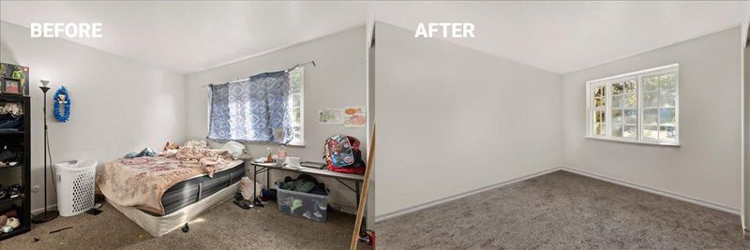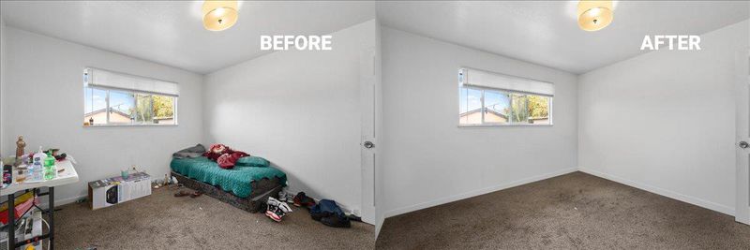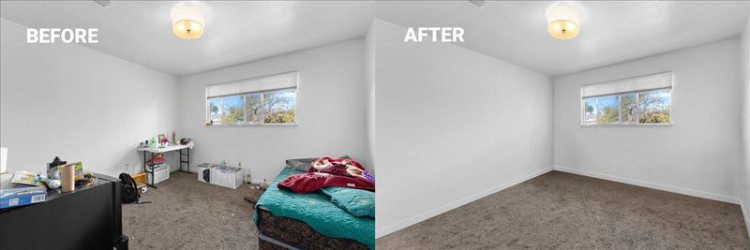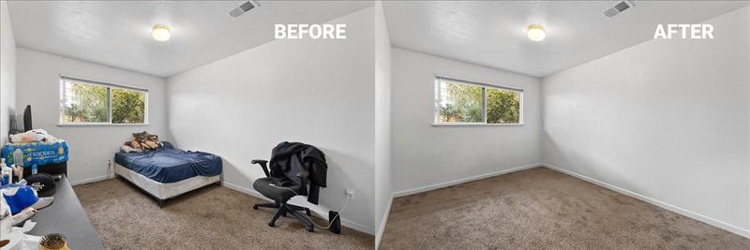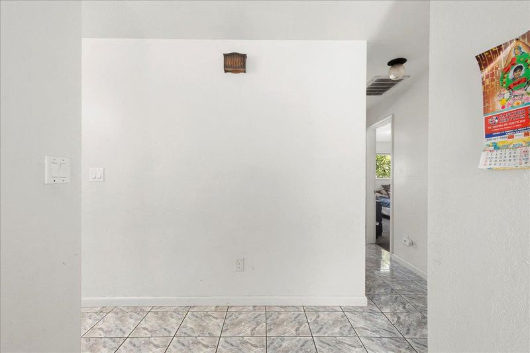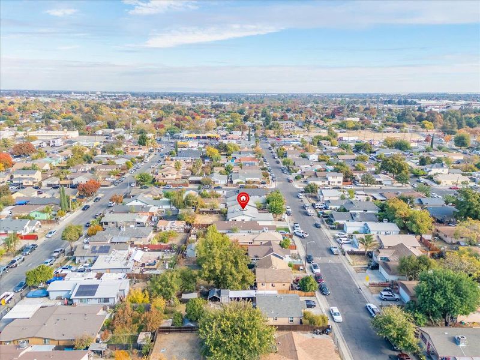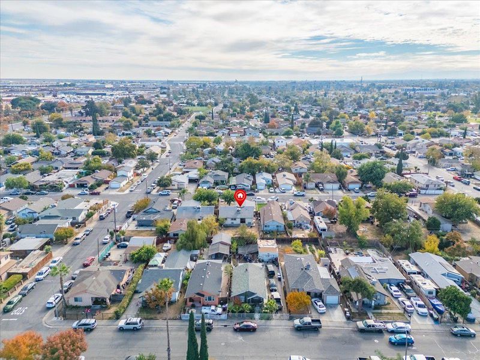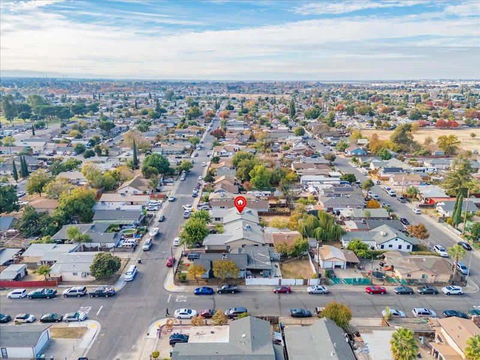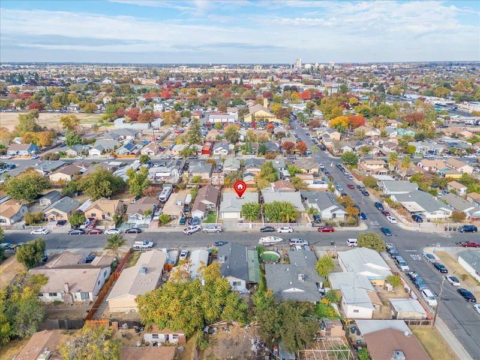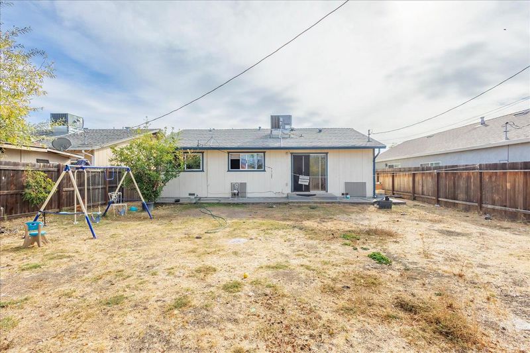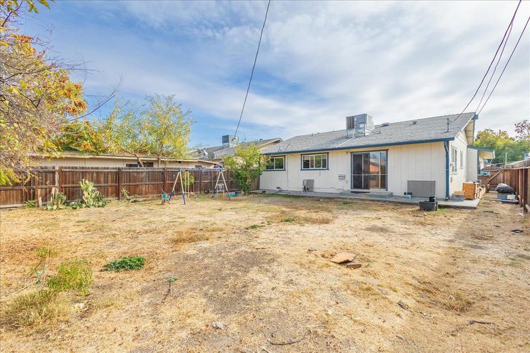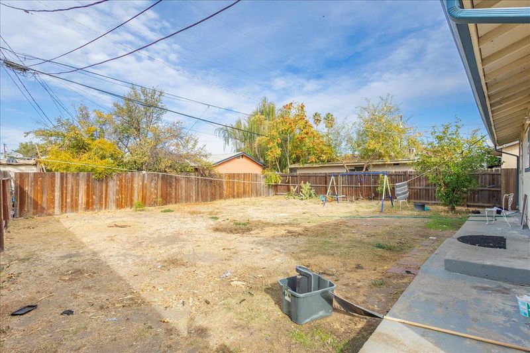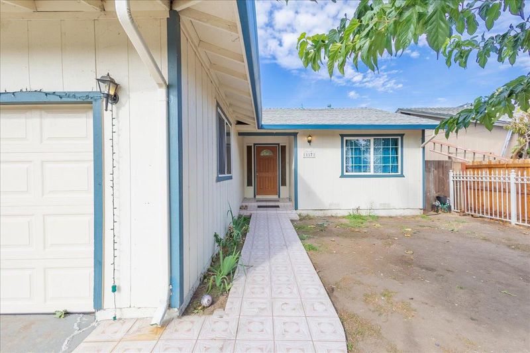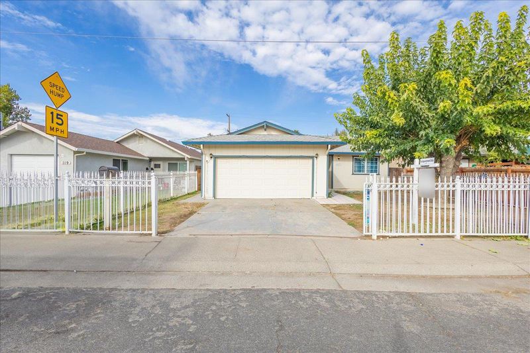
$380,000
1,178
SQ FT
$323
SQ/FT
117 Delhi Avenue
@ Eight St - 20801 - Stockton South, Stockton
- 3 Bed
- 2 Bath
- 2 Park
- 1,178 sqft
- STOCKTON
-

Welcome to 117 Delhi Ave, a charming 3-bedroom, 2-bath home offering 1,178 sq ft of comfortable living space near the desirable Weston Ranch area of Stockton, CA. Nestled on a spacious 5,998 sq ft lot, this property presents a fantastic opportunity for the savvy buyer. The layout is perfect for modern living, and with the potential for an ADU (Accessory Dwelling Unit) in the backyardsubject to city approvalthere's even more to love about this home. Conveniently located near the Eight St exit, you'll enjoy easy access to local amenities and attractions. This home is brimming with potential, ready for your personal touch and vision. Priced to sell quickly, this is an opportunity you won't want to miss! Come see the possibilities today! (Photos edited to declutter home from tenant's belongings to allow you to see home much clearly).
- Days on Market
- 8 days
- Current Status
- Active
- Original Price
- $380,000
- List Price
- $380,000
- On Market Date
- Nov 19, 2024
- Property Type
- Single Family Home
- Area
- 20801 - Stockton South
- Zip Code
- 95206
- MLS ID
- ML81987045
- APN
- 165-142-22
- Year Built
- 1979
- Stories in Building
- 1
- Possession
- COE
- Data Source
- MLSL
- Origin MLS System
- MLSListings, Inc.
St George Parish School
Private K-8 Elementary, Religious, Core Knowledge
Students: 75 Distance: 0.2mi
McKinley Elementary School
Public K-8 Elementary
Students: 865 Distance: 0.3mi
Stockton Educational Center
Private 2-12
Students: 16 Distance: 0.4mi
District Special Education School
Public K-12 Special Education
Students: 19 Distance: 0.5mi
Dolores Huerta Elementary School
Public K-8 Elementary
Students: 505 Distance: 0.5mi
Edison High School
Public 9-12 Secondary
Students: 2267 Distance: 0.6mi
- Bed
- 3
- Bath
- 2
- Tile
- Parking
- 2
- Attached Garage
- SQ FT
- 1,178
- SQ FT Source
- Unavailable
- Lot SQ FT
- 5,998.0
- Lot Acres
- 0.137695 Acres
- Cooling
- Central AC
- Dining Room
- Eat in Kitchen
- Disclosures
- None
- Family Room
- Separate Family Room
- Flooring
- Carpet, Tile
- Foundation
- Concrete Slab
- Heating
- Central Forced Air
- Possession
- COE
- Fee
- Unavailable
MLS and other Information regarding properties for sale as shown in Theo have been obtained from various sources such as sellers, public records, agents and other third parties. This information may relate to the condition of the property, permitted or unpermitted uses, zoning, square footage, lot size/acreage or other matters affecting value or desirability. Unless otherwise indicated in writing, neither brokers, agents nor Theo have verified, or will verify, such information. If any such information is important to buyer in determining whether to buy, the price to pay or intended use of the property, buyer is urged to conduct their own investigation with qualified professionals, satisfy themselves with respect to that information, and to rely solely on the results of that investigation.
School data provided by GreatSchools. School service boundaries are intended to be used as reference only. To verify enrollment eligibility for a property, contact the school directly.
