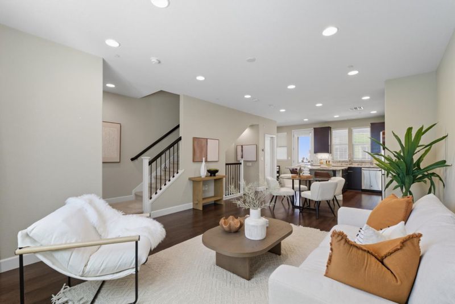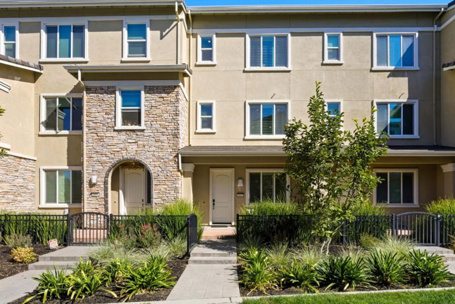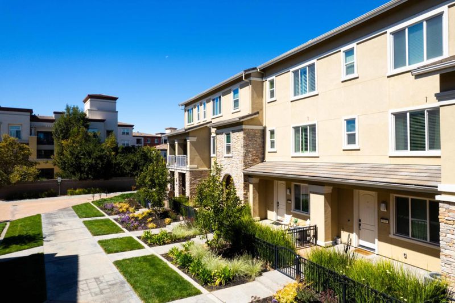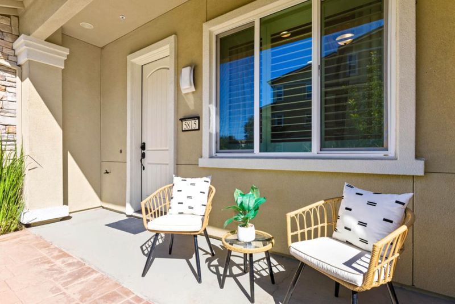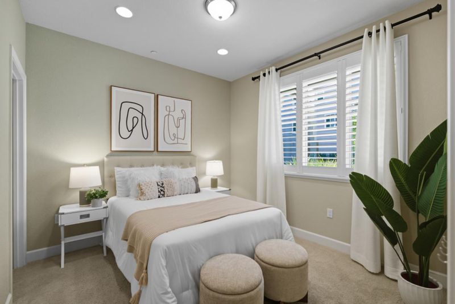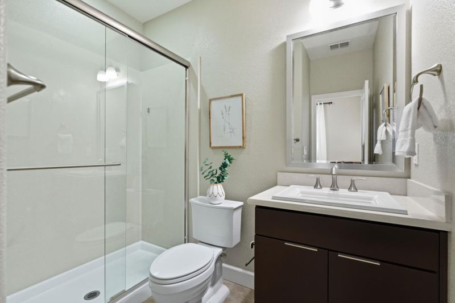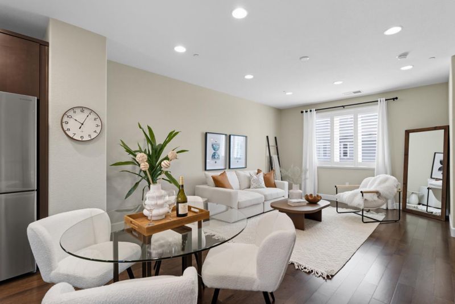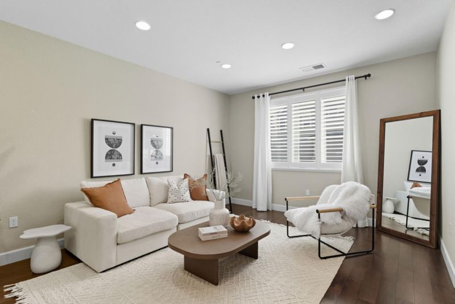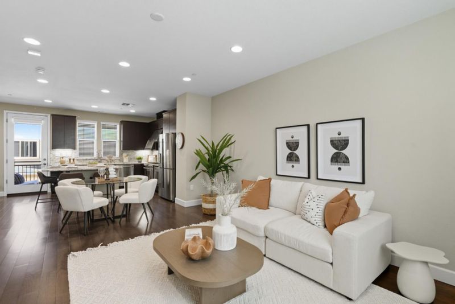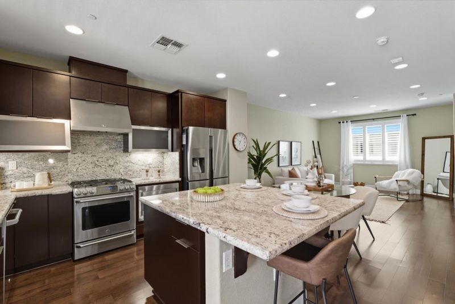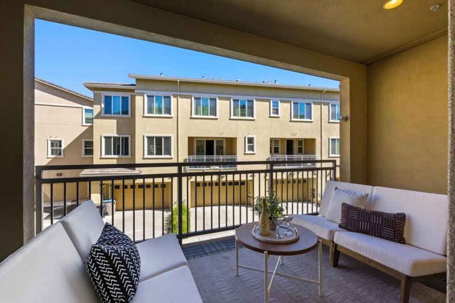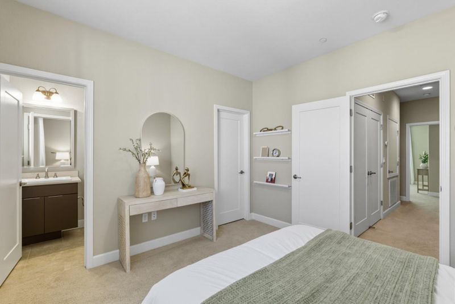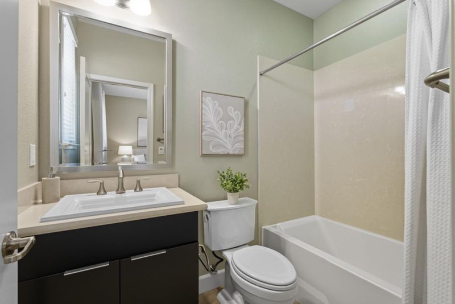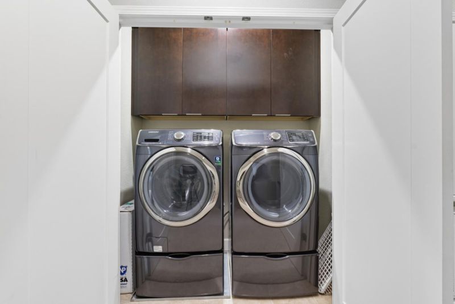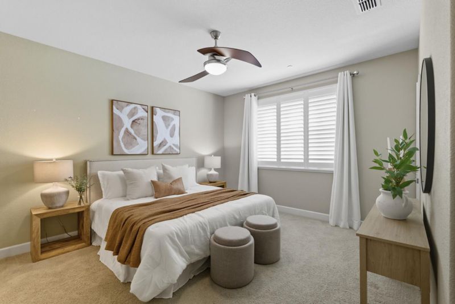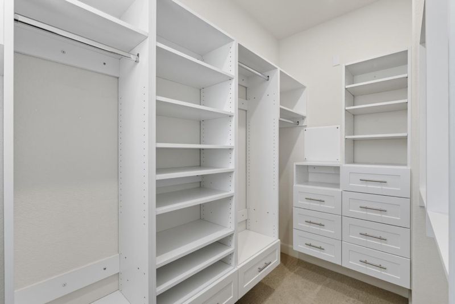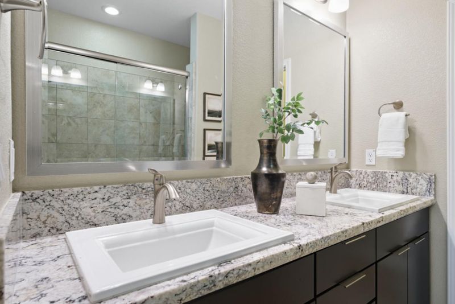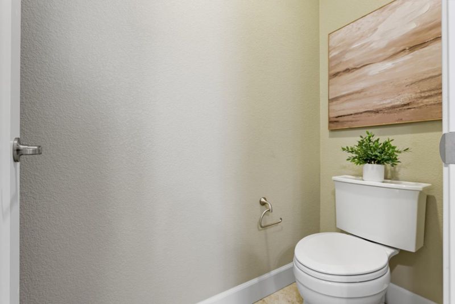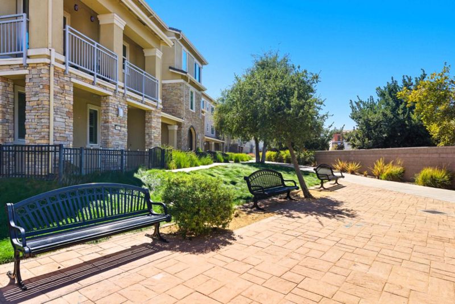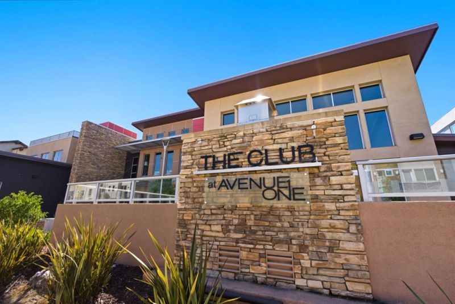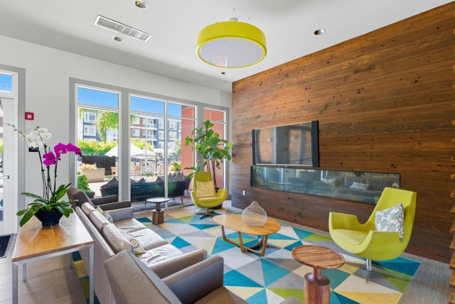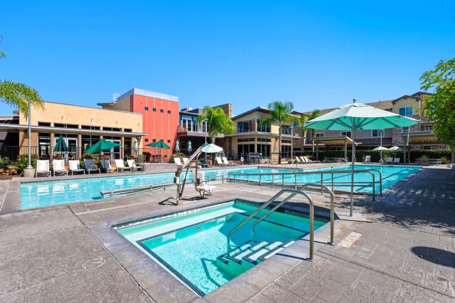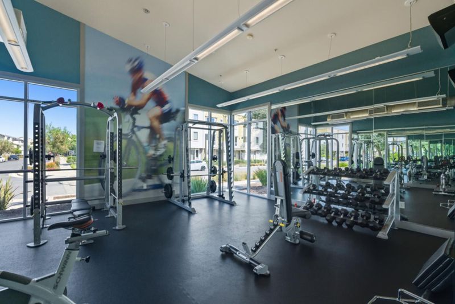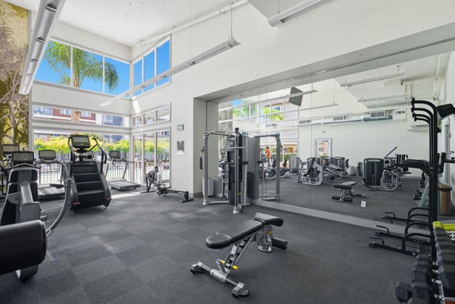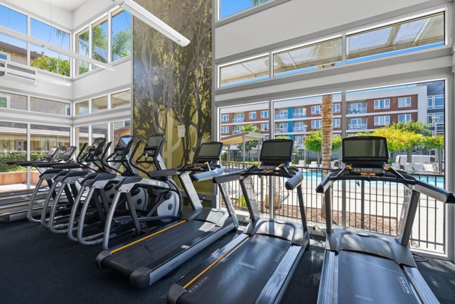
$1,178,880
1,712
SQ FT
$689
SQ/FT
5815 Brandon Court
@ Autumn Meadow Dr. - 2 - Santa Teresa, San Jose
- 3 Bed
- 4 (3/1) Bath
- 2 Park
- 1,712 sqft
- SAN JOSE
-

-
Sat Sep 20, 1:00 pm - 4:00 pm
-
Sun Sep 21, 1:00 pm - 4:00 pm
Welcome to this stunning 3 bedroom, 3.5 bathroom townhome in the highly sought-after Avenue One community, offering one of the best floor plans and locations in the neighborhood. Move in ready with pristine finishes throughout, this home features a fantastic open concept second floor with a spacious living and dining area, a gourmet kitchen with granite countertops, stainless steel appliances, a walk-in pantry, and an adjacent office space. Enjoy both a private front patio and a large deck, along with a two car garage plus a driveway for extra parking. Designed for comfort and functionality, the home also offers generous bedrooms and well-appointed bathrooms. Adding to its appeal, this property is assigned to Santa Teresa Elementary School, a highly regarded school that makes the home even more desirable for families. Avenue One residents enjoy exclusive access to the 12,000 sq. ft. luxury clubhouse with a resort style heated pool and spa, a full gym with a yoga room, an event center with a gourmet kitchen, BBQ and picnic areas, playgrounds, community gardens, and year-round social events. You wont find another San Jose community that offers this lifestyle and these amenities at such an incredible value.
- Days on Market
- 1 day
- Current Status
- Active
- Original Price
- $1,178,880
- List Price
- $1,178,880
- On Market Date
- Sep 18, 2025
- Property Type
- Townhouse
- Area
- 2 - Santa Teresa
- Zip Code
- 95123
- MLS ID
- ML82021895
- APN
- 706-48-033
- Year Built
- 2015
- Stories in Building
- 3
- Possession
- Unavailable
- Data Source
- MLSL
- Origin MLS System
- MLSListings, Inc.
Santa Teresa Elementary School
Public K-6 Elementary
Students: 623 Distance: 0.7mi
Anderson (Alex) Elementary School
Public K-6 Elementary
Students: 514 Distance: 0.7mi
Taylor (Bertha) Elementary School
Public K-6 Elementary, Coed
Students: 683 Distance: 1.1mi
Miner (George) Elementary School
Public K-6 Elementary
Students: 437 Distance: 1.1mi
Stratford School
Private K-5 Core Knowledge
Students: 301 Distance: 1.2mi
Edenvale Elementary School
Public K-6 Elementary
Students: 485 Distance: 1.2mi
- Bed
- 3
- Bath
- 4 (3/1)
- Double Sinks, Full on Ground Floor, Granite
- Parking
- 2
- Attached Garage
- SQ FT
- 1,712
- SQ FT Source
- Unavailable
- Pool Info
- Cabana / Dressing Room, Community Facility, Pool - In Ground, Pool - Lap, Pool / Spa Combo, Spa / Hot Tub
- Kitchen
- Cooktop - Gas, Countertop - Granite, Dishwasher, Island, Pantry, Refrigerator
- Cooling
- Multi-Zone
- Dining Room
- Dining Area in Family Room
- Disclosures
- Natural Hazard Disclosure
- Family Room
- Kitchen / Family Room Combo
- Foundation
- Concrete Slab
- Heating
- Central Forced Air - Gas
- Laundry
- Washer / Dryer
- * Fee
- $439
- Name
- Avenue One
- *Fee includes
- Insurance - Common Area, Landscaping / Gardening, Maintenance - Exterior, Management Fee, Pool, Spa, or Tennis, Recreation Facility, Reserves, and Roof
MLS and other Information regarding properties for sale as shown in Theo have been obtained from various sources such as sellers, public records, agents and other third parties. This information may relate to the condition of the property, permitted or unpermitted uses, zoning, square footage, lot size/acreage or other matters affecting value or desirability. Unless otherwise indicated in writing, neither brokers, agents nor Theo have verified, or will verify, such information. If any such information is important to buyer in determining whether to buy, the price to pay or intended use of the property, buyer is urged to conduct their own investigation with qualified professionals, satisfy themselves with respect to that information, and to rely solely on the results of that investigation.
School data provided by GreatSchools. School service boundaries are intended to be used as reference only. To verify enrollment eligibility for a property, contact the school directly.
