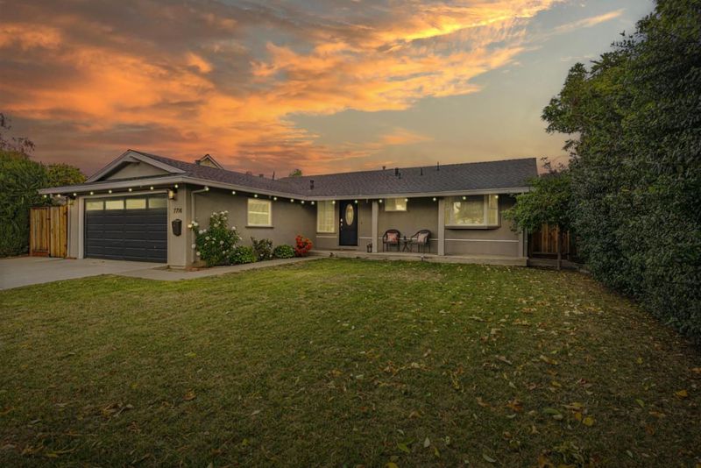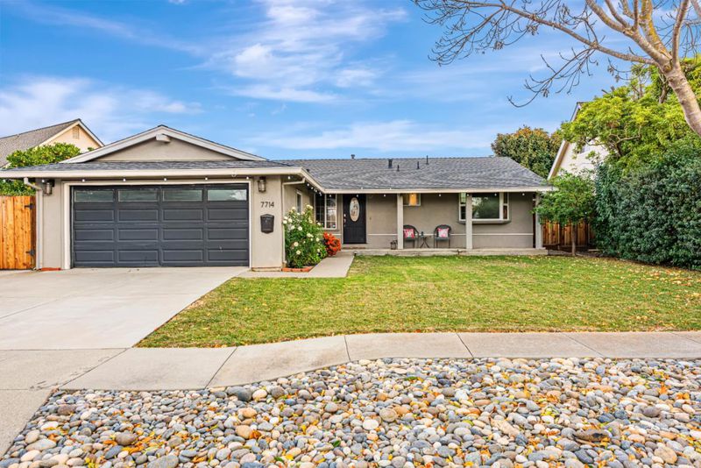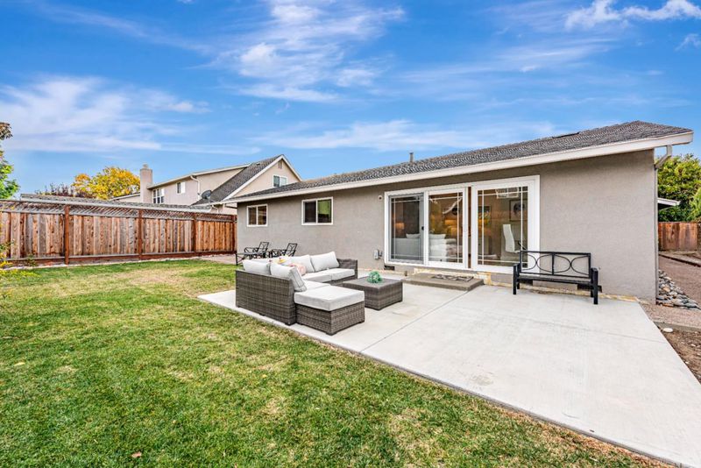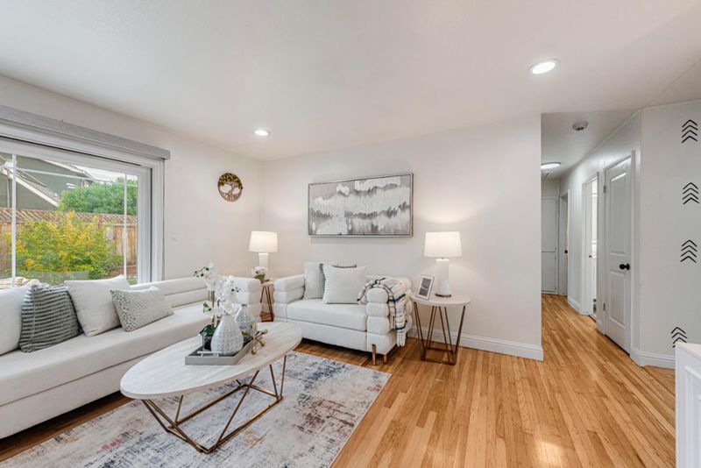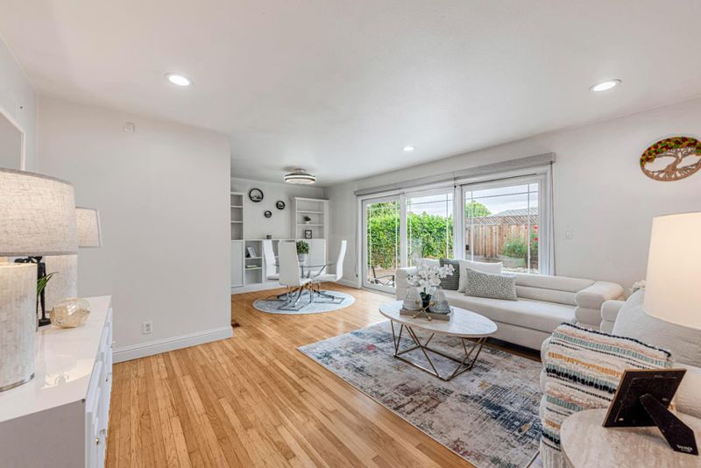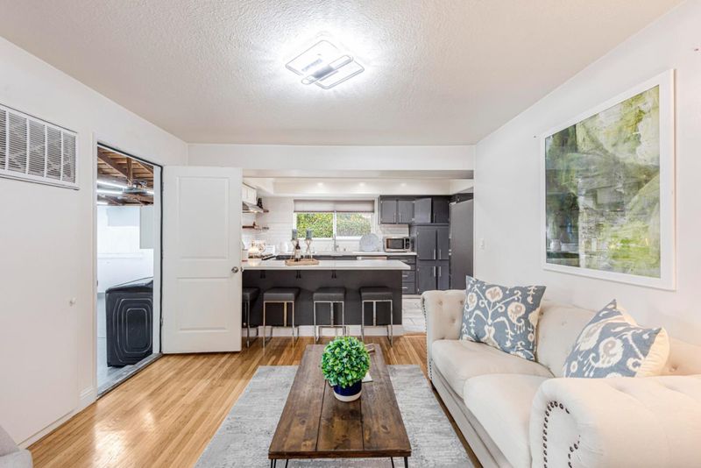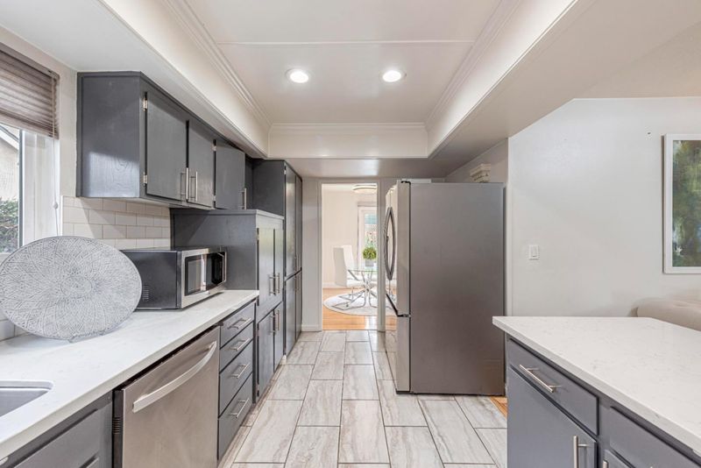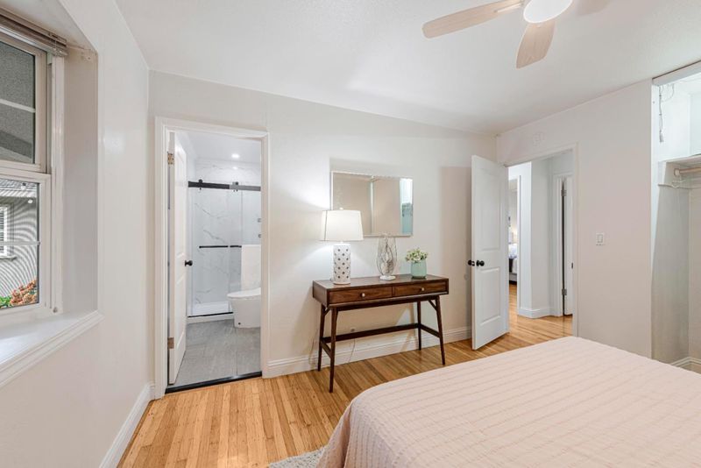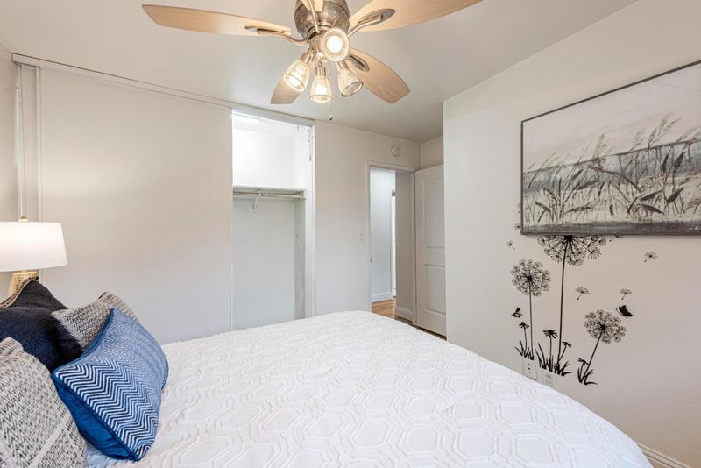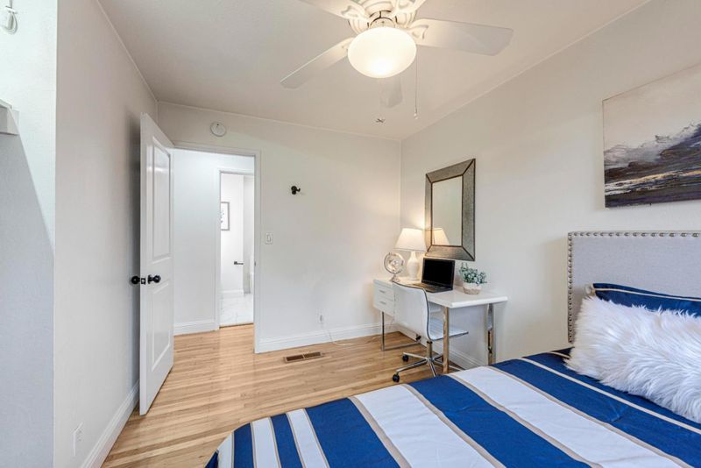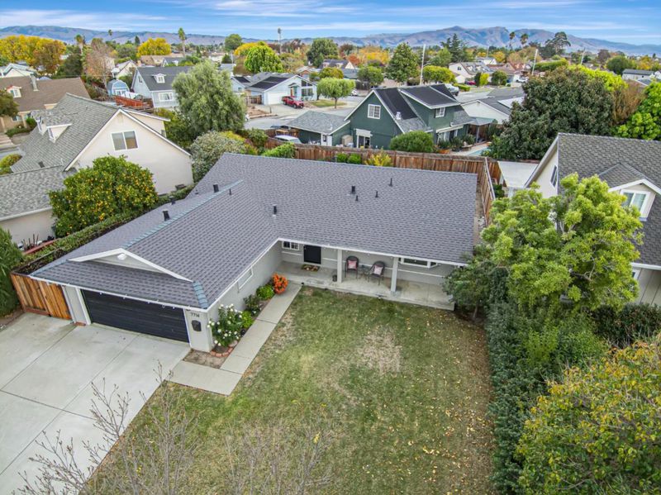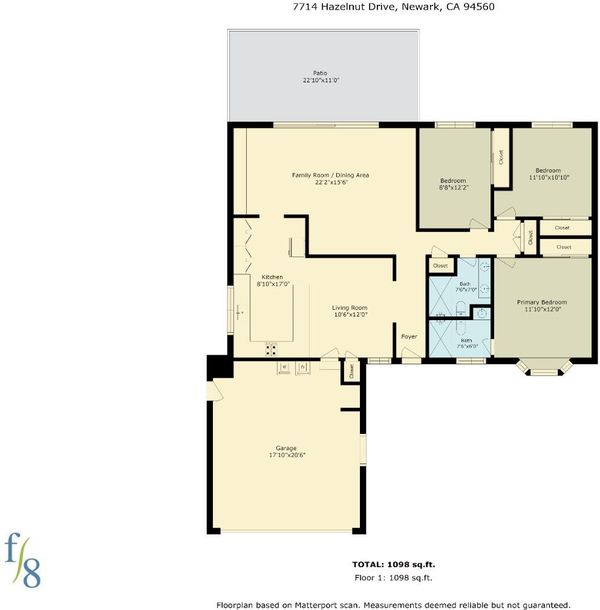
$1,249,000
1,232
SQ FT
$1,014
SQ/FT
7714 Hazelnut Drive
@ Mayhews Landing Rd / Sycamore St - 3600 - Newark, Newark
- 3 Bed
- 2 Bath
- 2 Park
- 1,232 sqft
- NEWARK
-

-
Sun Nov 24, 1:30 pm - 4:30 pm
Wow! The PERFECT Single-Family Home Awaits You! This HOME is more than a Place to LIVE. Explore it today as a first step toward your Dream! Imagine calling this beautiful property your NEXT HOME on a serene, tree-lined street. Here's why this gem stands out: *BACKYARD Oasis: Enjoy complete privacy while relaxing or entertaining friends & family on the patio. *CHECK OUT 3D WALK-IN TOURs and Professional PHOTOS/VIDEOS like being @Home *Spacious GREAT Room: Designed for seamless indoor-outdoor LIVING, with direct access to a charming Backyard. *Gourmet KITCHEN Delight: A chef's Dream, featuring SS Appliances & elegant QUARTZ countertops ideal for creating memorable meals. *Comfortable LIVING Spaces: Includes a cozy FAMILY Room, 3 generously sized BEDROOMS, & 2 fully remodeled modern BATHROOMS. *Modern Elegance: Luxurious Bathrooms with STALL Showers & a HOME adorned with organic WOOD Flooring. *Convenient Attached GARAGE: Fully finished 2-car garage with Washer/Dryer. *Outdoor Haven: The BACKYARD is perfect for plenty of gardening space, hosting family gatherings, or entertaining friends in complete privacy. Prime Location for Ultimate Convenience: Dumbarton Bridge & EASY Access to HYWS 84/I-880 & ALL Amenities.
- Days on Market
- 2 days
- Current Status
- Active
- Original Price
- $1,249,000
- List Price
- $1,249,000
- On Market Date
- Nov 22, 2024
- Property Type
- Single Family Home
- Area
- 3600 - Newark
- Zip Code
- 94560
- MLS ID
- ML81987260
- APN
- 092A-0507-056-01
- Year Built
- 1964
- Stories in Building
- 1
- Possession
- Unavailable
- Data Source
- MLSL
- Origin MLS System
- MLSListings, Inc.
Lincoln Elementary School
Public K-6 Elementary
Students: 401 Distance: 0.3mi
August Schilling Elementary School
Public K-6 Elementary
Students: 378 Distance: 0.4mi
James A. Graham Elementary School
Public K-6 Elementary
Students: 375 Distance: 0.5mi
H. A. Snow Elementary School
Public K-6 Elementary
Students: 343 Distance: 0.7mi
Newark Junior High School
Public 7-8 Middle
Students: 889 Distance: 0.9mi
Challenger School - Ardenwood
Private PK-8 Elementary, Coed
Students: 10000 Distance: 1.0mi
- Bed
- 3
- Bath
- 2
- Stall Shower
- Parking
- 2
- Attached Garage
- SQ FT
- 1,232
- SQ FT Source
- Unavailable
- Lot SQ FT
- 6,000.0
- Lot Acres
- 0.137741 Acres
- Kitchen
- Countertop - Quartz, Dishwasher, Exhaust Fan, Freezer, Garbage Disposal, Ice Maker, Microwave, Oven Range - Built-In, Oven Range - Built-In, Gas, Oven Range - Gas, Refrigerator, Other
- Cooling
- Ceiling Fan, Central AC
- Dining Room
- Dining Area, Dining Area in Living Room, Eat in Kitchen
- Disclosures
- Natural Hazard Disclosure
- Family Room
- Kitchen / Family Room Combo
- Flooring
- Hardwood, Vinyl / Linoleum
- Foundation
- Concrete Perimeter, Crawl Space
- Heating
- Central Forced Air
- Laundry
- Dryer, Electricity Hookup (220V), In Garage, Washer
- Views
- Neighborhood
- Architectural Style
- Ranch
- Fee
- Unavailable
MLS and other Information regarding properties for sale as shown in Theo have been obtained from various sources such as sellers, public records, agents and other third parties. This information may relate to the condition of the property, permitted or unpermitted uses, zoning, square footage, lot size/acreage or other matters affecting value or desirability. Unless otherwise indicated in writing, neither brokers, agents nor Theo have verified, or will verify, such information. If any such information is important to buyer in determining whether to buy, the price to pay or intended use of the property, buyer is urged to conduct their own investigation with qualified professionals, satisfy themselves with respect to that information, and to rely solely on the results of that investigation.
School data provided by GreatSchools. School service boundaries are intended to be used as reference only. To verify enrollment eligibility for a property, contact the school directly.
