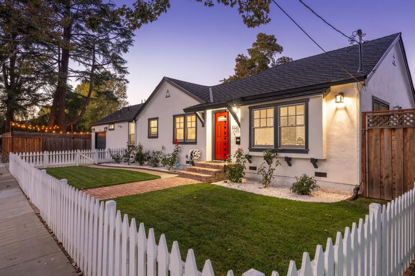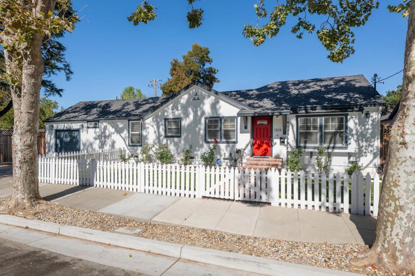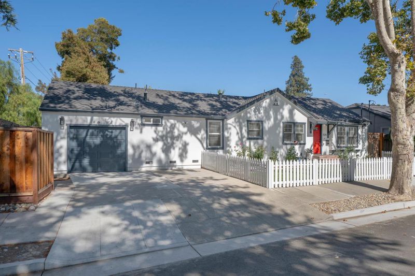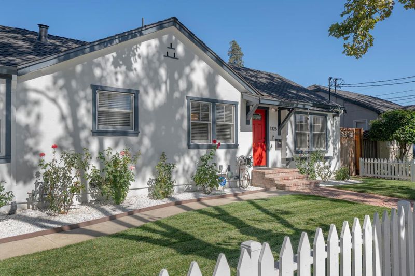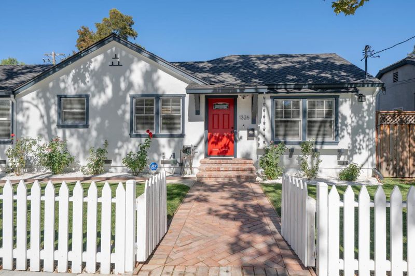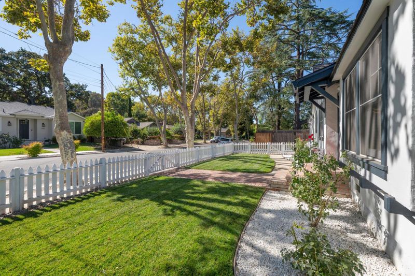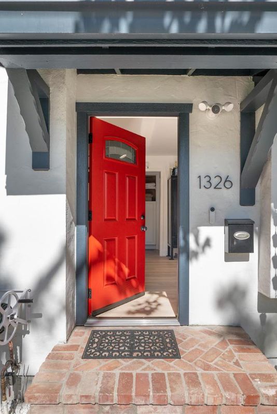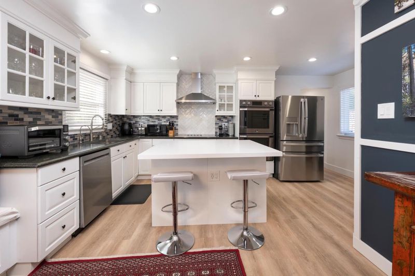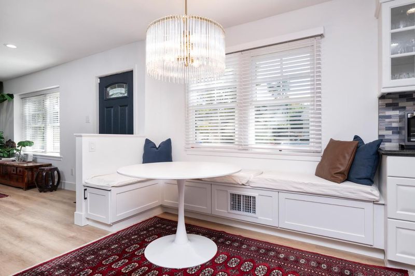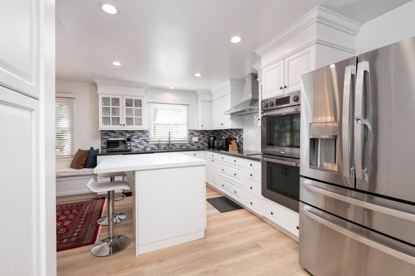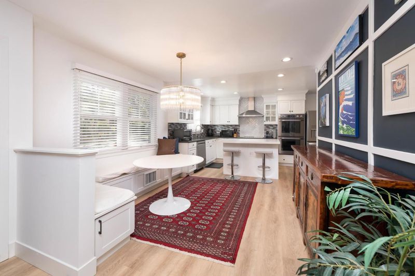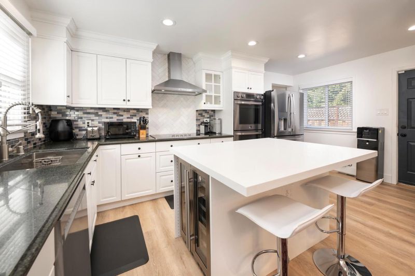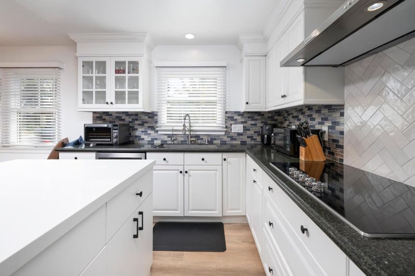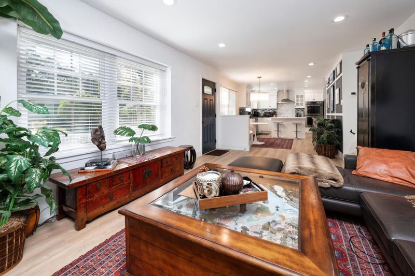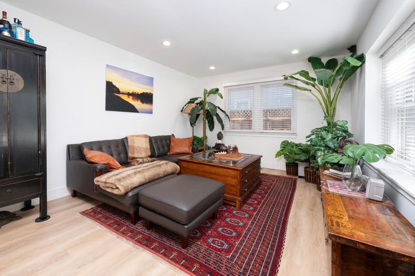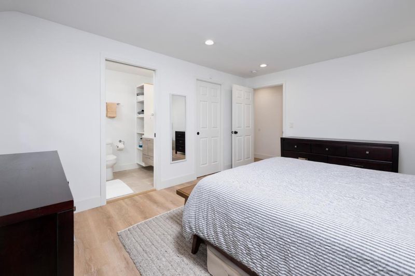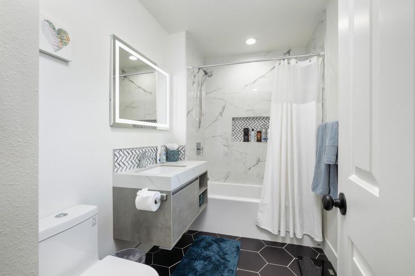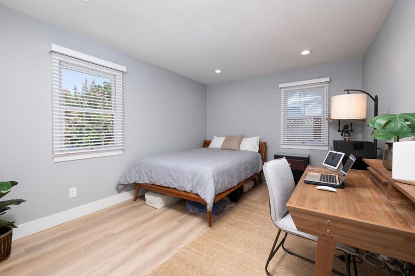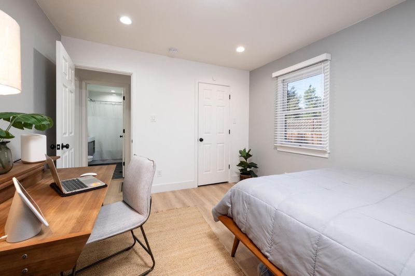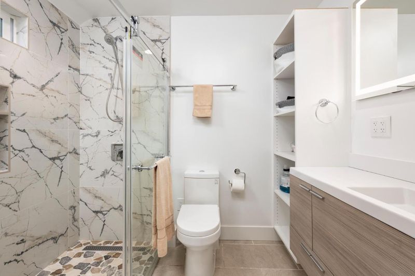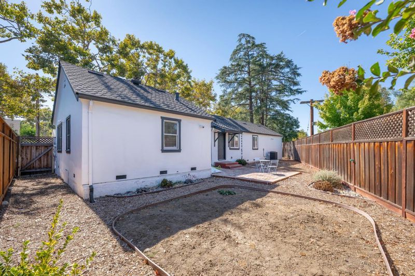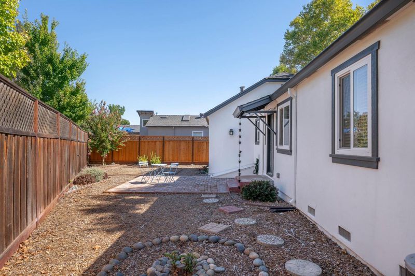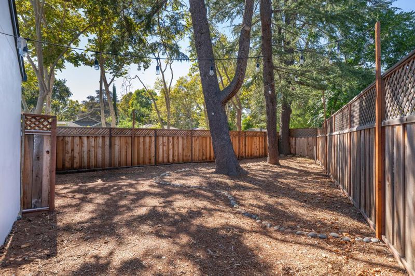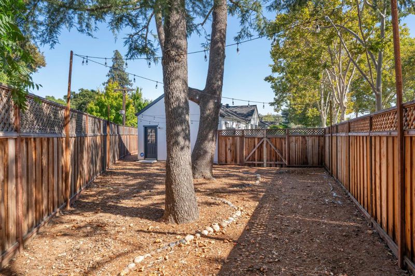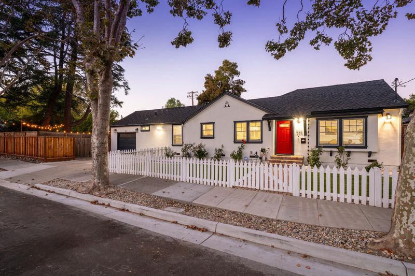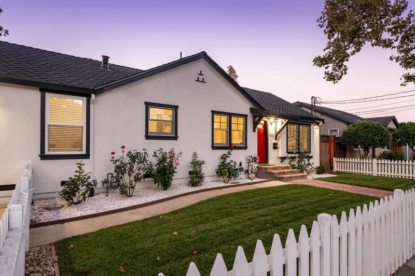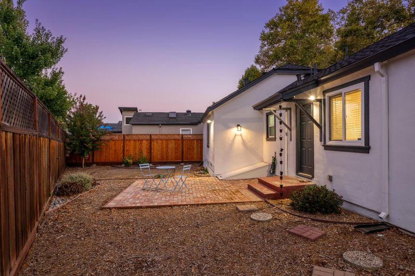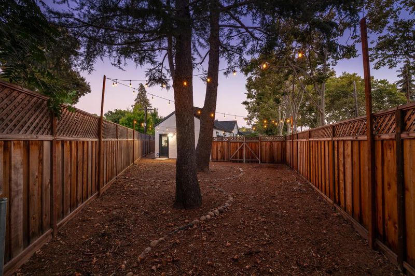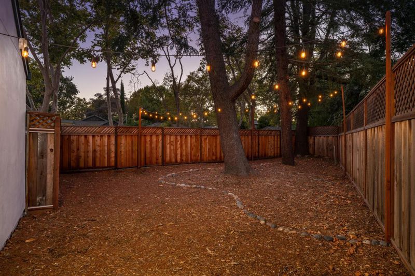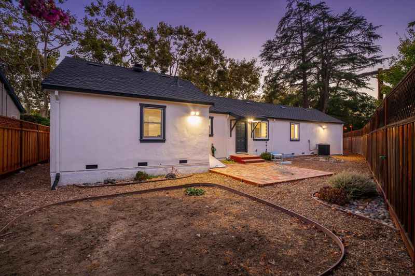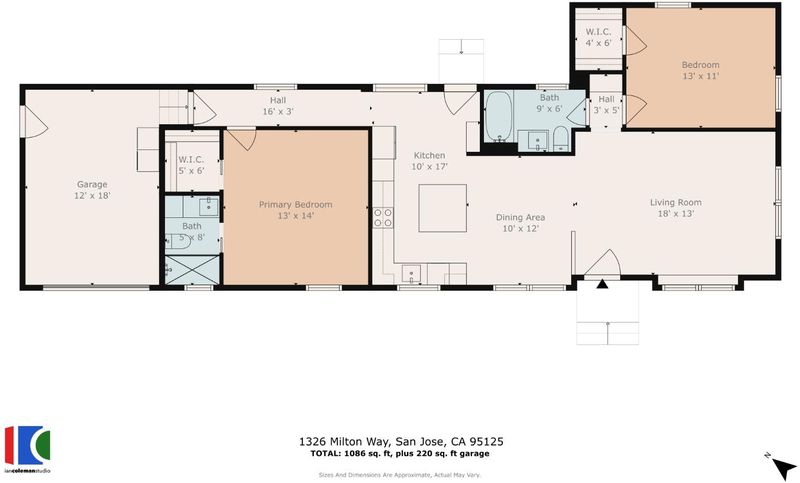
$1,588,000
1,086
SQ FT
$1,462
SQ/FT
1326 Milton Way
@ Minnesota - 10 - Willow Glen, San Jose
- 2 Bed
- 2 Bath
- 1 Park
- 1,086 sqft
- SAN JOSE
-

-
Sat Sep 20, 1:00 pm - 4:00 pm
-
Sun Sep 21, 1:00 pm - 4:00 pm
-
Wed Sep 24, 10:00 am - 12:30 pm
-
Sat Sep 27, 1:00 pm - 4:00 pm
-
Sun Sep 28, 1:00 pm - 4:00 pm
Fantastic opportunity in the heart of Willow Glen! Close to Lincoln Ave's trendy boutiques and restaurants, this home has it all! Completely remodeled, this home is located on a charming, tree-lined street on an oversized, flat lot. The inviting front yard features a white picket fence, lush lawn, and rose bushes, creating storybook curb appeal. This 2-bedroom, 2-bath residence features sleek finishes, high-end fixtures, and an open layout. Inside, find a chef's kitchen with an island and wine fridge and a built-in dining nook - perfect for family gatherings and entertaining. The luxurious primary suite includes a walk-in closet and remodeled bathroom, while the guest bedroom and bathroom have also been tastefully updated. Numerous upgrades include new roof, reinforced foundation, new security system, 9 Google Nest cameras, water softening with reverse osmosis, new fences, new main sewer line, and more. Enjoy tons of storage in garage, basement, and built-in closet systems. There is a nature trail behind the property (perfect for scenic walks and biking) and a small peaceful park next door, resulting in no neighbors behind, or on one side of the home. The large lot provides expansion/ADU opportunities and privacy. Key location close to local shops, parks, and top-rated schools!
- Days on Market
- 1 day
- Current Status
- Active
- Original Price
- $1,588,000
- List Price
- $1,588,000
- On Market Date
- Sep 18, 2025
- Property Type
- Single Family Home
- Area
- 10 - Willow Glen
- Zip Code
- 95125
- MLS ID
- ML82022011
- APN
- 434-16-012
- Year Built
- 1938
- Stories in Building
- Unavailable
- Possession
- Unavailable
- Data Source
- MLSL
- Origin MLS System
- MLSListings, Inc.
Hammer Montessori At Galarza Elementary School
Public K-5 Elementary
Students: 326 Distance: 0.4mi
Ernesto Galarza Elementary School
Public K-5 Elementary
Students: 397 Distance: 0.4mi
River Glen School
Public K-8 Elementary
Students: 520 Distance: 0.5mi
Willow Glen Elementary School
Public K-5 Elementary
Students: 756 Distance: 0.5mi
Private Educational Network School
Private K-12 Coed
Students: NA Distance: 0.6mi
Our Lady Of Grace
Private 6-8 Religious, All Female, Nonprofit
Students: 64 Distance: 0.7mi
- Bed
- 2
- Bath
- 2
- Parking
- 1
- Attached Garage
- SQ FT
- 1,086
- SQ FT Source
- Unavailable
- Lot SQ FT
- 6,297.0
- Lot Acres
- 0.144559 Acres
- Kitchen
- Cooktop - Electric, Dishwasher, Garbage Disposal, Hood Over Range, Island, Microwave, Oven - Double, Pantry, Refrigerator, Wine Refrigerator
- Cooling
- Central AC
- Dining Room
- Breakfast Nook, Dining Bar, Eat in Kitchen
- Disclosures
- Flood Zone - See Report, NHDS Report
- Family Room
- No Family Room
- Flooring
- Laminate
- Foundation
- Concrete Perimeter, Crawl Space, Pillars / Posts / Piers
- Heating
- Central Forced Air
- Laundry
- In Garage
- Views
- Neighborhood
- Architectural Style
- Traditional
- Fee
- Unavailable
MLS and other Information regarding properties for sale as shown in Theo have been obtained from various sources such as sellers, public records, agents and other third parties. This information may relate to the condition of the property, permitted or unpermitted uses, zoning, square footage, lot size/acreage or other matters affecting value or desirability. Unless otherwise indicated in writing, neither brokers, agents nor Theo have verified, or will verify, such information. If any such information is important to buyer in determining whether to buy, the price to pay or intended use of the property, buyer is urged to conduct their own investigation with qualified professionals, satisfy themselves with respect to that information, and to rely solely on the results of that investigation.
School data provided by GreatSchools. School service boundaries are intended to be used as reference only. To verify enrollment eligibility for a property, contact the school directly.
