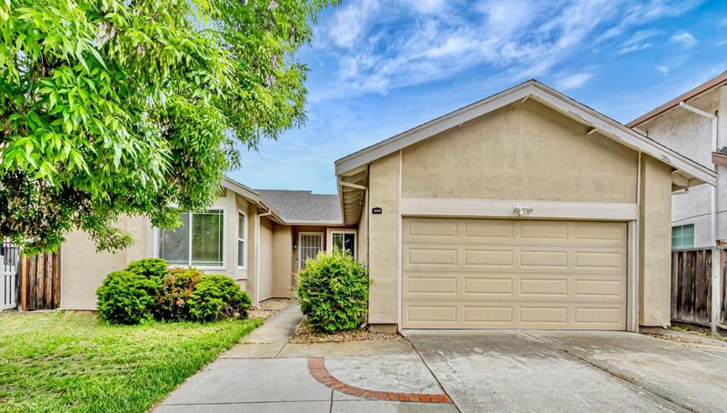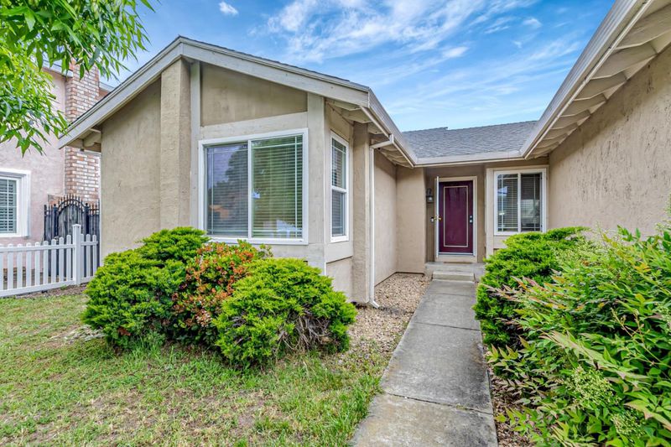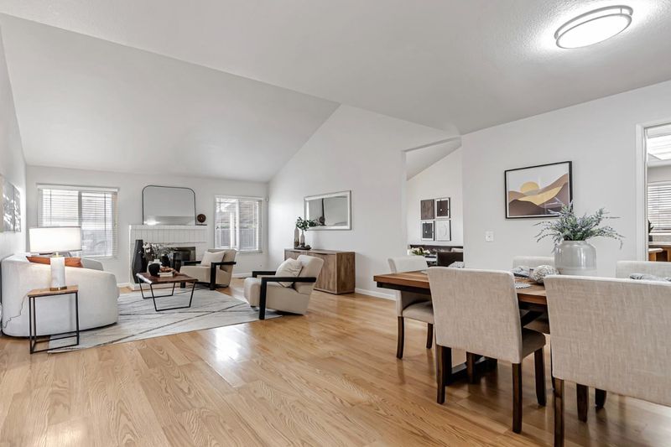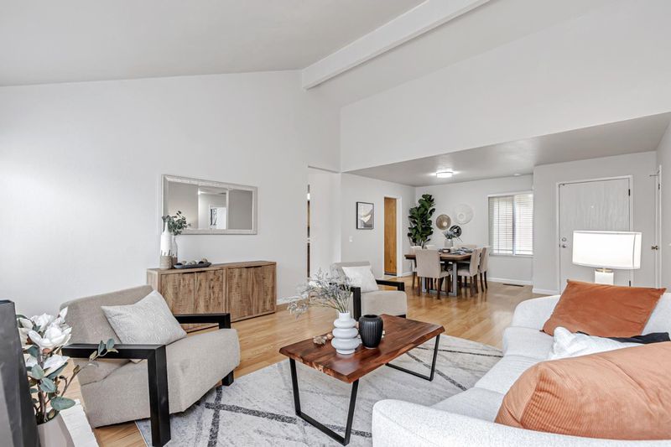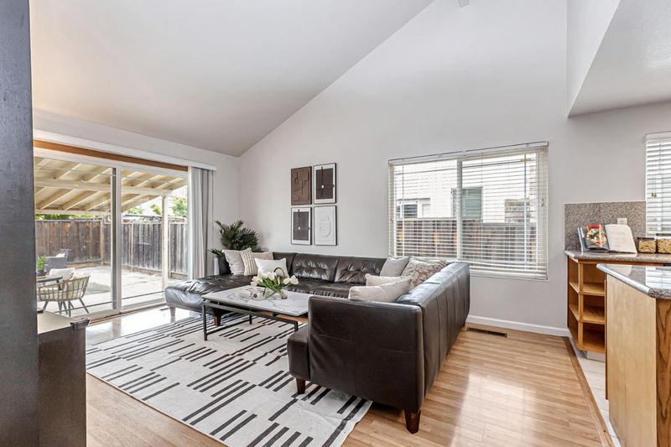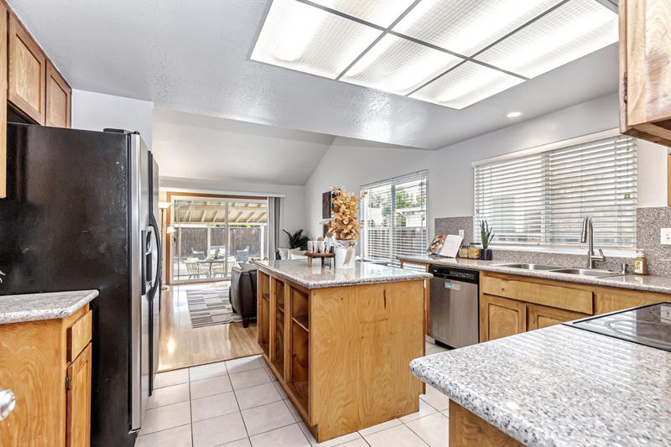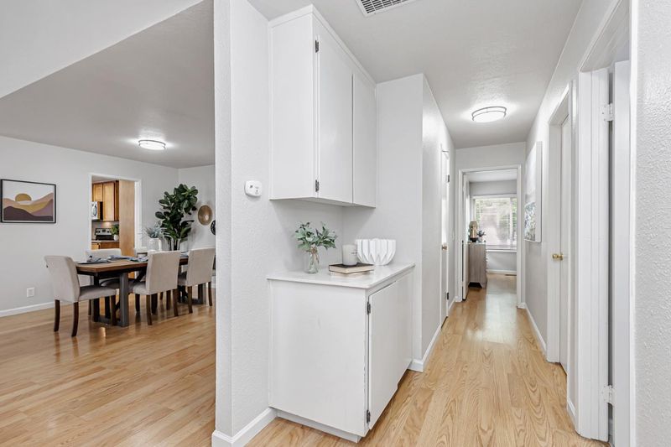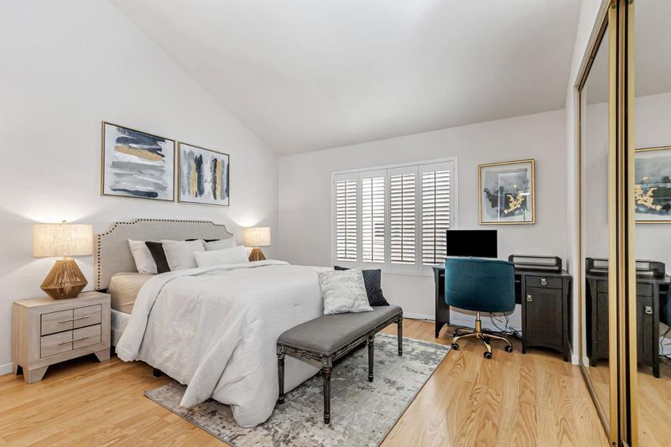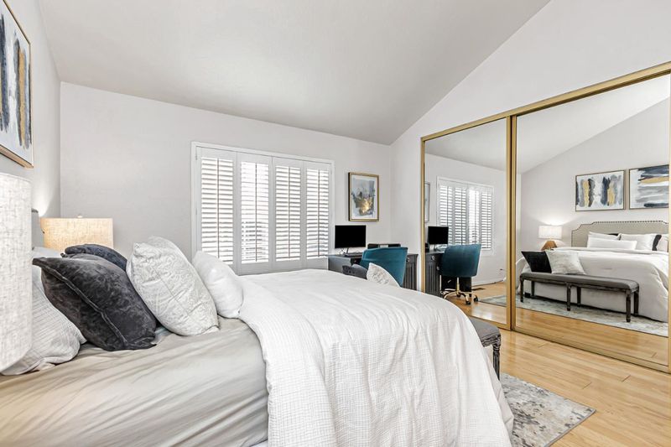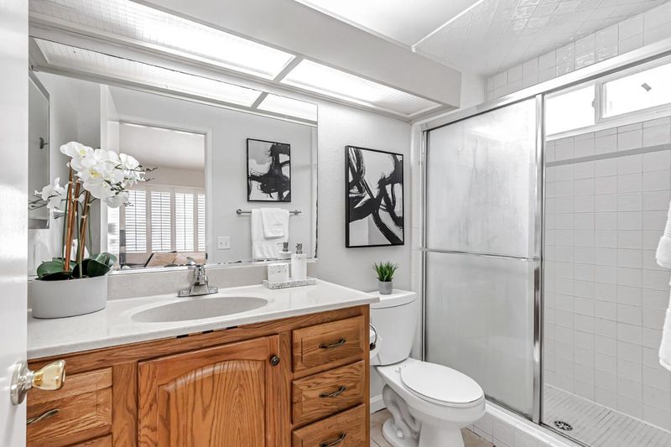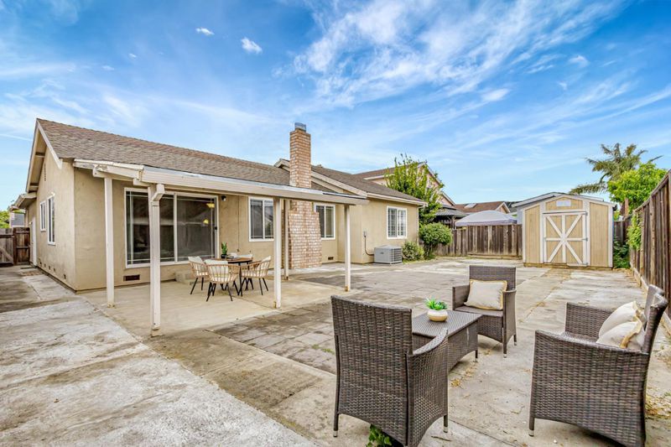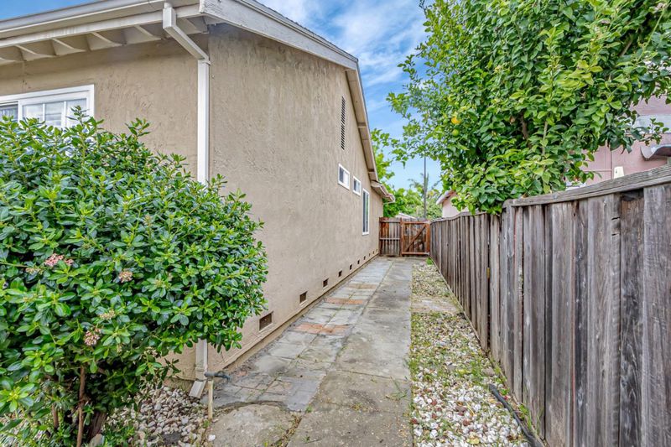
$1,199,000
1,488
SQ FT
$806
SQ/FT
5725 Sagewell Way
@ Flintwell Way/Monterey Road - 2 - Santa Teresa, San Jose
- 3 Bed
- 2 Bath
- 2 Park
- 1,488 sqft
- SAN JOSE
-

-
Sat May 10, 1:00 pm - 4:00 pm
-
Sun May 11, 1:00 pm - 4:00 pm
This beautifully updated home in the highly desirable Santa Teresa neighborhood offers 3BR and 2BA across 1,488 sqft, situated on an expansive 5,600 sqft lot ideal for future additions, expansions, or a potential ADU (buyer to verify). Vaulted ceilings in the living room and primary suite create a bright, open atmosphere. The open-concept layout seamlessly connects the family roomfeaturing a cozy wood-burning fireplacewith the dining area, living space, and stylish kitchen. The kitchen is perfect for entertaining, with a large island, granite countertops, abundant cabinetry, and stainless-steel appliances. Additional features include modern vinyl flooring, central heat/AC, generous storage throughout, and a spacious primary suite with a wall-to-wall closet and private en-suite bath. A 2-car garage, wide driveway, and ample street parking provide convenience for guests and growing households. Step outside to your private backyard oasis, ideal for relaxation, entertaining, and California-style outdoor living. The easy-to-maintain yard offers plenty of space for kids, pets, and family gatherings. Located just minutes from Silver Leaf Park, Coyote Creek Trails, Costco, restaurants, fitness centers, and highways 85 & 101 this home offers the perfect blend of comfort and functionality.
- Days on Market
- 2 days
- Current Status
- Active
- Original Price
- $1,199,000
- List Price
- $1,199,000
- On Market Date
- May 7, 2025
- Property Type
- Single Family Home
- Area
- 2 - Santa Teresa
- Zip Code
- 95138
- MLS ID
- ML81999123
- APN
- 678-43-071
- Year Built
- 1980
- Stories in Building
- 1
- Possession
- Unavailable
- Data Source
- MLSL
- Origin MLS System
- MLSListings, Inc.
Starlight High School
Private 8-12 Special Education, Secondary, Coed
Students: NA Distance: 1.0mi
Edenvale Elementary School
Public K-6 Elementary
Students: 485 Distance: 1.0mi
Santa Teresa Elementary School
Public K-6 Elementary
Students: 623 Distance: 1.1mi
Anderson (Alex) Elementary School
Public K-6 Elementary
Students: 514 Distance: 1.2mi
Stratford School
Private K-5 Core Knowledge
Students: 301 Distance: 1.4mi
Miner (George) Elementary School
Public K-6 Elementary
Students: 437 Distance: 1.5mi
- Bed
- 3
- Bath
- 2
- Full on Ground Floor, Shower and Tub, Shower over Tub - 1
- Parking
- 2
- Attached Garage, On Street
- SQ FT
- 1,488
- SQ FT Source
- Unavailable
- Lot SQ FT
- 5,600.0
- Lot Acres
- 0.128558 Acres
- Kitchen
- Countertop - Granite, Dishwasher, Island, Microwave, Oven Range - Built-In, Gas, Refrigerator
- Cooling
- Central AC
- Dining Room
- Dining Area in Family Room, Dining Area in Living Room
- Disclosures
- Natural Hazard Disclosure
- Family Room
- Separate Family Room
- Flooring
- Tile, Vinyl / Linoleum
- Foundation
- Concrete Perimeter, Crawl Space
- Fire Place
- Wood Burning
- Heating
- Central Forced Air - Gas, Fireplace
- Laundry
- Dryer, In Garage, Washer
- Fee
- Unavailable
MLS and other Information regarding properties for sale as shown in Theo have been obtained from various sources such as sellers, public records, agents and other third parties. This information may relate to the condition of the property, permitted or unpermitted uses, zoning, square footage, lot size/acreage or other matters affecting value or desirability. Unless otherwise indicated in writing, neither brokers, agents nor Theo have verified, or will verify, such information. If any such information is important to buyer in determining whether to buy, the price to pay or intended use of the property, buyer is urged to conduct their own investigation with qualified professionals, satisfy themselves with respect to that information, and to rely solely on the results of that investigation.
School data provided by GreatSchools. School service boundaries are intended to be used as reference only. To verify enrollment eligibility for a property, contact the school directly.
