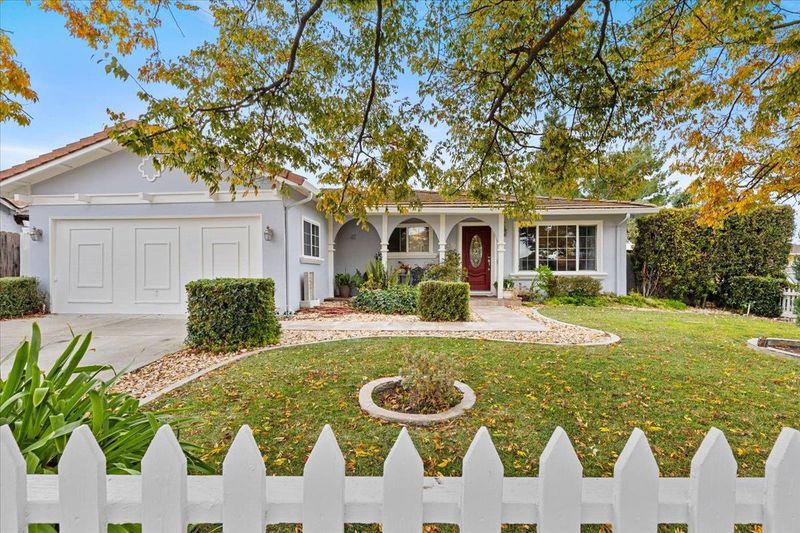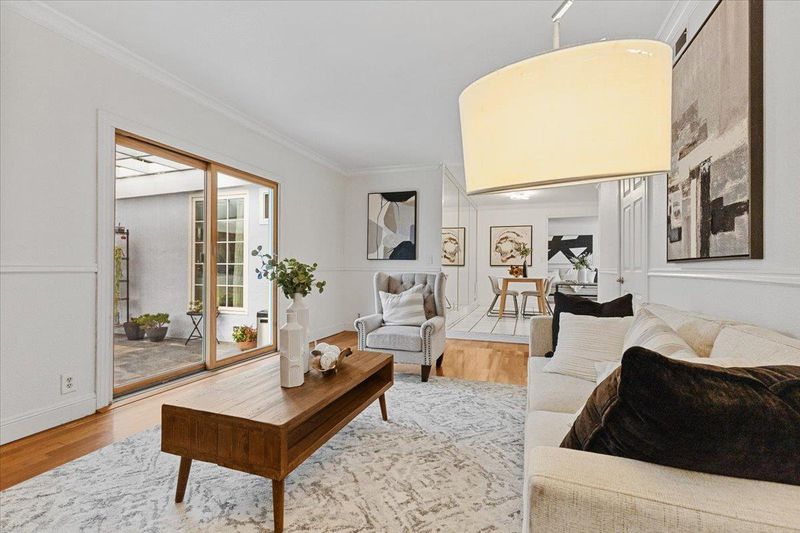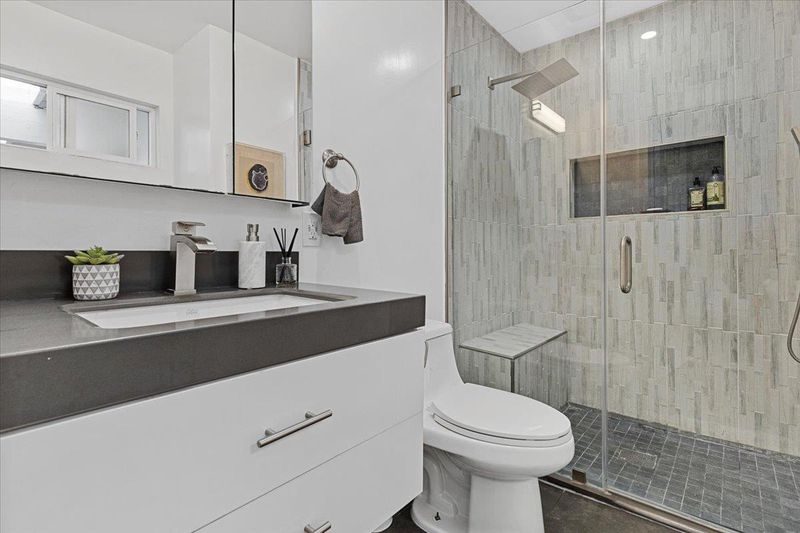
$1,397,888
1,487
SQ FT
$940
SQ/FT
3002 Almond Drive
@ Gumdrop Drive - 3 - Evergreen, San Jose
- 3 Bed
- 2 Bath
- 2 Park
- 1,487 sqft
- SAN JOSE
-

-
Sun Nov 24, 2:00 pm - 4:00 pm
Welcome to 3002 Almond Drive, a delightful home situated on a sought-after corner lot in a quiet, tree-lined neighborhood. This property offers a perfect blend of comfort, functionality, and modern upgrades that cater to todays lifestyle. Step into the sunlit living spaces, where large windows bring in natural light and views of the serene surroundings. The spacious layout is ideal for both relaxing evenings and entertaining guests. The home boasts owned solar panels, providing energy efficiency and significant savings on your electricity bills. Whether youre a weekend adventurer or an RV enthusiast, the ample yard space for RV parking ensures all your travel needs are accommodated. Outside, the expansive yard offers endless possibilitiesfrom gardening to creating your outdoor oasis. Enjoy the privacy and convenience that this corner lot provides, with plenty of space to breathe and unwind. Located in a peaceful community, yet just minutes away from shopping, dining, parks, and top-rated schools, this home is the perfect retreat for those seeking tranquility without sacrificing accessibility. Dont miss the opportunity to make this exceptional property yours.
- Days on Market
- 2 days
- Current Status
- Active
- Original Price
- $1,397,888
- List Price
- $1,397,888
- On Market Date
- Nov 22, 2024
- Property Type
- Single Family Home
- Area
- 3 - Evergreen
- Zip Code
- 95148
- MLS ID
- ML81987261
- APN
- 649-21-002
- Year Built
- 1967
- Stories in Building
- 1
- Possession
- Unavailable
- Data Source
- MLSL
- Origin MLS System
- MLSListings, Inc.
Cedar Grove Elementary School
Public K-6 Elementary
Students: 590 Distance: 0.3mi
Valle Vista Elementary School
Public K-5 Elementary
Students: 349 Distance: 0.4mi
East Valley Christian School
Private K-11 Elementary, Religious, Coed
Students: NA Distance: 0.5mi
Norwood Creek Elementary School
Public K-6 Elementary
Students: 625 Distance: 0.6mi
Quimby Oak Middle School
Public 7-8 Middle
Students: 980 Distance: 0.9mi
Ida Jew Academy
Charter K-8 Elementary, Coed
Students: 612 Distance: 0.9mi
- Bed
- 3
- Bath
- 2
- Parking
- 2
- Other
- SQ FT
- 1,487
- SQ FT Source
- Unavailable
- Lot SQ FT
- 7,900.0
- Lot Acres
- 0.181359 Acres
- Cooling
- None
- Dining Room
- Breakfast Nook
- Disclosures
- Natural Hazard Disclosure
- Family Room
- Separate Family Room
- Foundation
- Concrete Perimeter
- Fire Place
- Family Room
- Heating
- Central Forced Air
- Fee
- Unavailable
MLS and other Information regarding properties for sale as shown in Theo have been obtained from various sources such as sellers, public records, agents and other third parties. This information may relate to the condition of the property, permitted or unpermitted uses, zoning, square footage, lot size/acreage or other matters affecting value or desirability. Unless otherwise indicated in writing, neither brokers, agents nor Theo have verified, or will verify, such information. If any such information is important to buyer in determining whether to buy, the price to pay or intended use of the property, buyer is urged to conduct their own investigation with qualified professionals, satisfy themselves with respect to that information, and to rely solely on the results of that investigation.
School data provided by GreatSchools. School service boundaries are intended to be used as reference only. To verify enrollment eligibility for a property, contact the school directly.



















