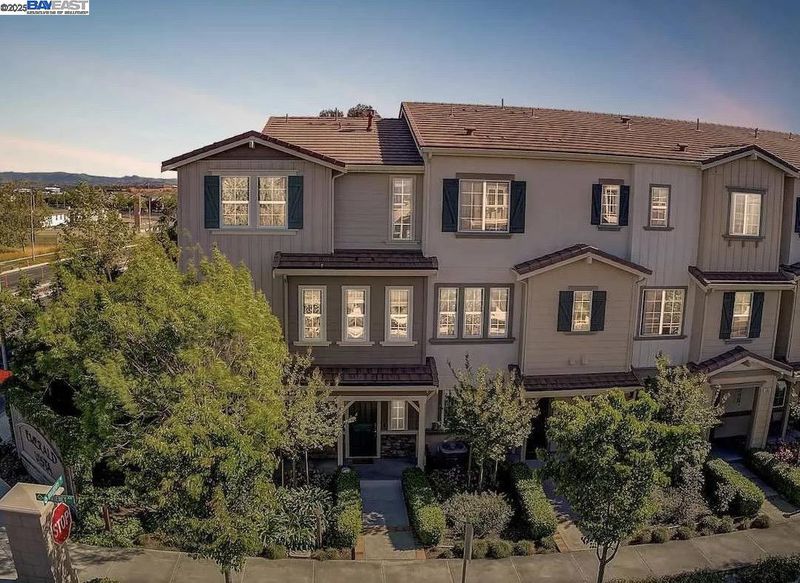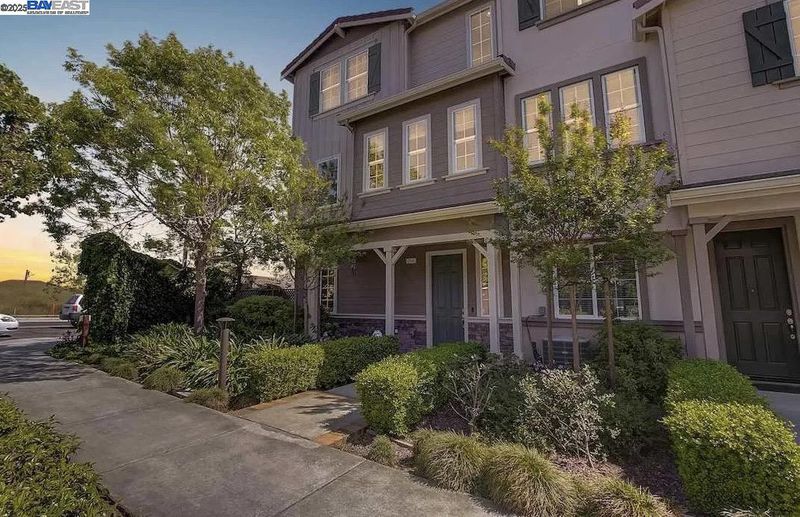
$999,000
2,002
SQ FT
$499
SQ/FT
6350 Monterey Way
@ Dougherty - Emerald Park, Dublin
- 4 Bed
- 3.5 (3/1) Bath
- 2 Park
- 2,002 sqft
- Dublin
-

A unique highlight of this home is its expansive side yard. Rarely available townhome in the sought-after Emerald Vista community! Offering over 2,000 sq. ft. of living space, this bright and spacious residence. Versatile first-floor with full bathroom and loft that can easily serve as a 4th bedroom, office, or media room. The open-concept floor plan is filled with natural light and highlights hardwood flooring, designer shutters and blinds, pre-wired surround sound, and a cozy fireplace in the living area. The gourmet kitchen boasts granite countertops, ample cabinetry, and modern finishes—perfect for everyday living and entertaining. a rare find in the community, ideal for gatherings, gardening, or outdoor relaxation. Located within walking distance to BART and minutes from shopping, dining, and major freeways (I-580/I-680), the home also offers convenient access to Iron Horse and Alamo Creek trails right from within the neighborhood. Kaiser medical facility nearby adds even more value to this exceptional location. A stylish blend of comfort and convenience—don’t miss this rare opportunity in Dublin!
- Current Status
- Active - Coming Soon
- Original Price
- $999,000
- List Price
- $999,000
- On Market Date
- Sep 18, 2025
- Property Type
- Townhouse
- D/N/S
- Emerald Park
- Zip Code
- 94568
- MLS ID
- 41112008
- APN
- 941284643
- Year Built
- 2012
- Stories in Building
- 3
- Possession
- Close Of Escrow
- Data Source
- MAXEBRDI
- Origin MLS System
- BAY EAST
Wells Middle School
Public 6-8 Middle
Students: 996 Distance: 0.5mi
Valley High (Continuation) School
Public 9-12 Continuation
Students: 60 Distance: 0.6mi
Dublin Adult Education
Public n/a Adult Education
Students: NA Distance: 0.6mi
Frederiksen Elementary School
Public K-5 Elementary
Students: 800 Distance: 0.6mi
Dublin High School
Public 9-12 Secondary
Students: 2978 Distance: 1.0mi
Fountainhead Montessori School
Private PK-1 Nonprofit
Students: 250 Distance: 1.1mi
- Bed
- 4
- Bath
- 3.5 (3/1)
- Parking
- 2
- Attached, Garage Door Opener
- SQ FT
- 2,002
- SQ FT Source
- Public Records
- Lot SQ FT
- 2,002.0
- Pool Info
- None
- Kitchen
- Dishwasher, Gas Range, Microwave, 220 Volt Outlet, Eat-in Kitchen, Disposal, Gas Range/Cooktop, Kitchen Island, Pantry, Updated Kitchen, Other
- Cooling
- Central Air
- Disclosures
- Disclosure Package Avail
- Entry Level
- 1
- Exterior Details
- Side Yard
- Flooring
- Hardwood, Carpet
- Foundation
- Fire Place
- Other
- Heating
- Forced Air
- Laundry
- In Unit
- Main Level
- 1 Bedroom, 1 Bath, Main Entry
- Possession
- Close Of Escrow
- Architectural Style
- Contemporary
- Construction Status
- Existing
- Additional Miscellaneous Features
- Side Yard
- Location
- Corner Lot, Level, Premium Lot
- Roof
- Tile
- Water and Sewer
- Public
- Fee
- $273
MLS and other Information regarding properties for sale as shown in Theo have been obtained from various sources such as sellers, public records, agents and other third parties. This information may relate to the condition of the property, permitted or unpermitted uses, zoning, square footage, lot size/acreage or other matters affecting value or desirability. Unless otherwise indicated in writing, neither brokers, agents nor Theo have verified, or will verify, such information. If any such information is important to buyer in determining whether to buy, the price to pay or intended use of the property, buyer is urged to conduct their own investigation with qualified professionals, satisfy themselves with respect to that information, and to rely solely on the results of that investigation.
School data provided by GreatSchools. School service boundaries are intended to be used as reference only. To verify enrollment eligibility for a property, contact the school directly.





