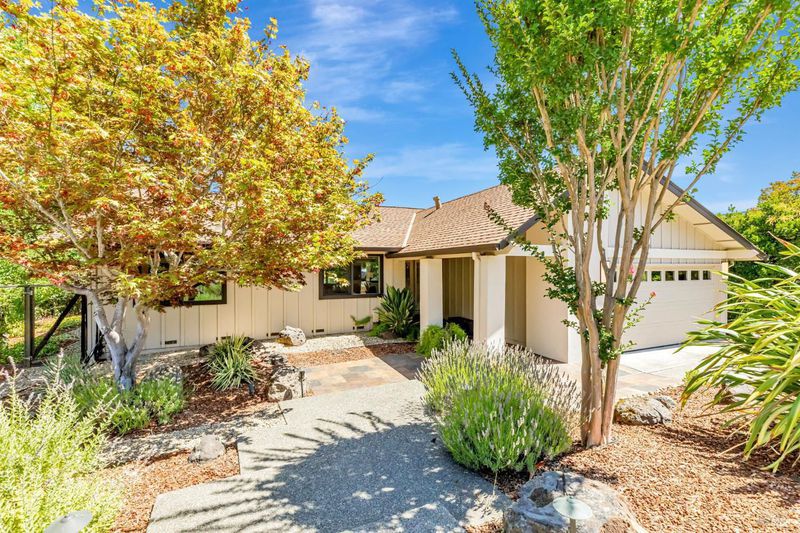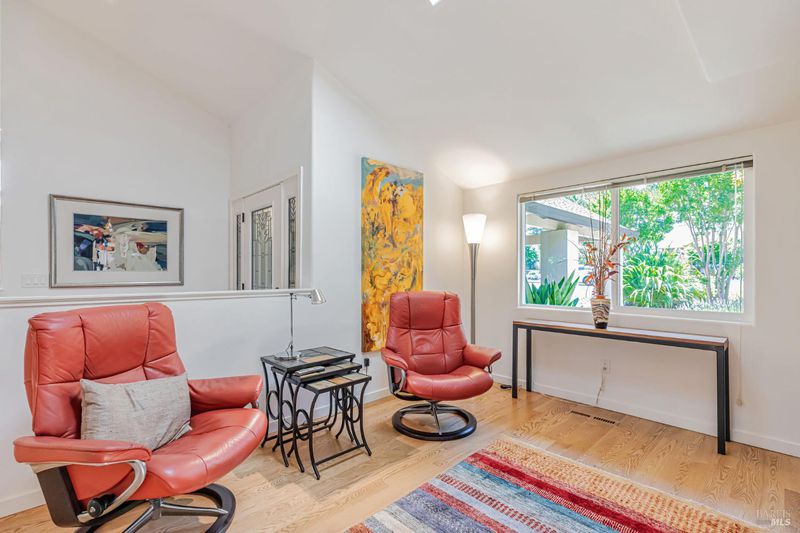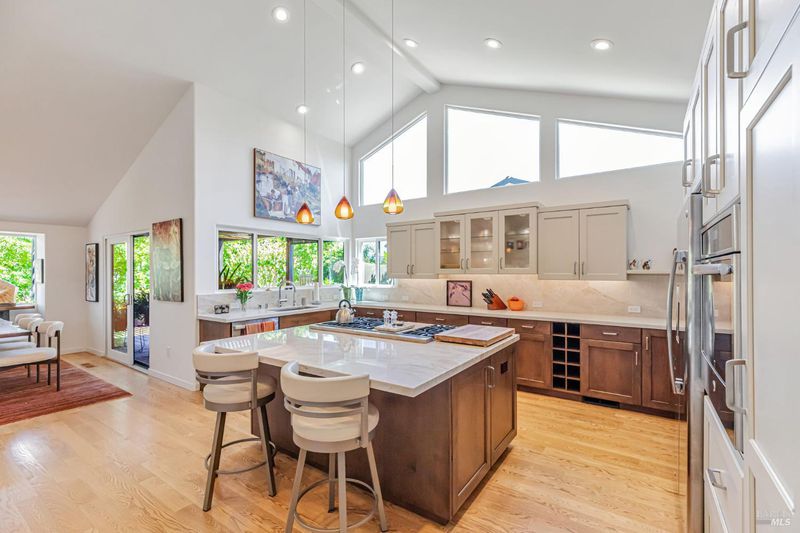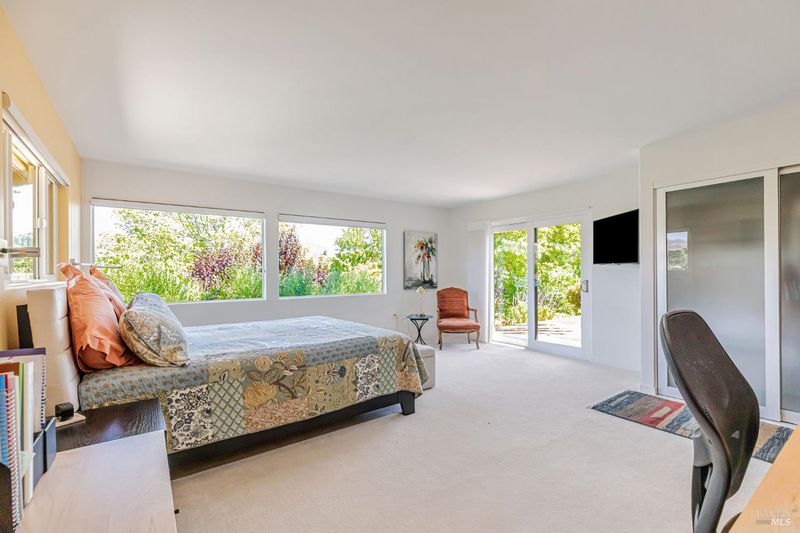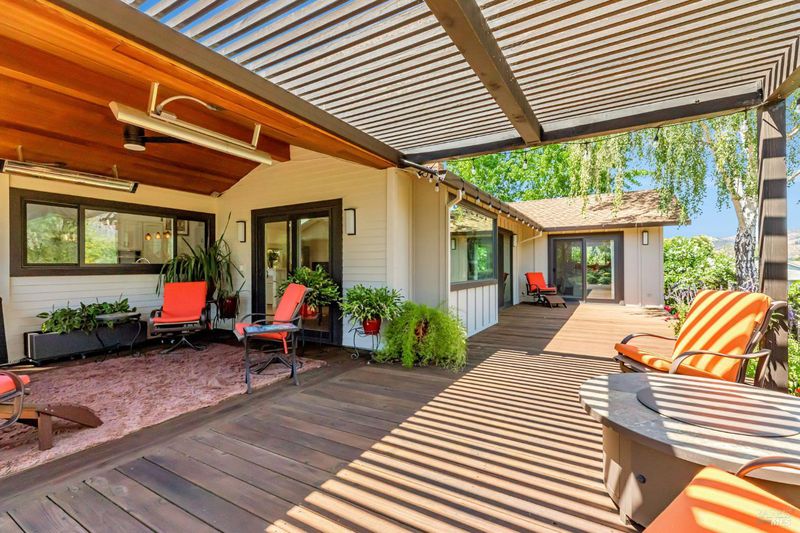
$1,050,000
1,902
SQ FT
$552
SQ/FT
464 Oak Brook Court
@ Oak Vista - Oakmont, Santa Rosa
- 2 Bed
- 2 Bath
- 4 Park
- 1,902 sqft
- Santa Rosa
-

This beautifully remodeled Redwood floor plan offers a seamless blend of modern design and timeless elegance. The gourmet kitchen is a chef's dream, featuring high-end stainless steel appliances, sleek quartz countertops, custom cabinetry and a spacious layout perfect for entertaining. Rich hardwood floors flow throughout the open-concept livable space, highlighted by soaring cathedral ceilings and an impressive floor -to-ceiling quartz fireplace with an insert that adds warmth and sophistication. Natural light pours in through beautiful dual-pane windows, drawing attention to the stunning views of Hood Mountain and Sugarloaf Ridge visible from the expanded primary bedroom, livable space and the expansive deck. Luxury spa-like bathrooms add to this impeccable home. Step outside onto the covered redwood deck - ideal for year-round outdoor living complete with heater and ceiling fan. Colorful floral gardens and fruit trees enhance the private backyard. With thoughtful upgrades throughout and an owner-maintained setting, this home offers comfort, style, and effortless living in one of the most scenic locations.
- Days on Market
- 0 days
- Current Status
- Active
- Original Price
- $1,050,000
- List Price
- $1,050,000
- On Market Date
- Sep 17, 2025
- Property Type
- Single Family Residence
- Area
- Oakmont
- Zip Code
- 95409
- MLS ID
- 325074817
- APN
- 016-540-040-000
- Year Built
- 1979
- Stories in Building
- Unavailable
- Possession
- Close Of Escrow
- Data Source
- BAREIS
- Origin MLS System
Kenwood Elementary School
Public K-6 Elementary
Students: 138 Distance: 1.8mi
Heidi Hall's New Song Isp
Private K-12
Students: NA Distance: 3.6mi
Austin Creek Elementary School
Public K-6 Elementary
Students: 387 Distance: 3.8mi
Strawberry Elementary School
Public 4-6 Elementary
Students: 397 Distance: 4.2mi
Rincon School
Private 10-12 Special Education, Secondary, All Male, Coed
Students: 5 Distance: 4.5mi
Dunbar Elementary School
Public K-5 Elementary
Students: 198 Distance: 4.6mi
- Bed
- 2
- Bath
- 2
- Quartz, Soaking Tub
- Parking
- 4
- Attached, Garage Facing Front, Interior Access
- SQ FT
- 1,902
- SQ FT Source
- Assessor Auto-Fill
- Lot SQ FT
- 10,210.0
- Lot Acres
- 0.2344 Acres
- Pool Info
- Common Facility
- Kitchen
- Island, Pantry Cabinet, Quartz Counter
- Cooling
- Central
- Dining Room
- Formal Area
- Living Room
- Cathedral/Vaulted, Deck Attached, Great Room, Open Beam Ceiling, View
- Flooring
- Carpet, Wood
- Foundation
- Concrete Perimeter
- Fire Place
- Insert
- Heating
- Central, Fireplace Insert
- Laundry
- Dryer Included, Electric, In Kitchen, Washer Included
- Main Level
- Bedroom(s), Dining Room, Full Bath(s), Garage, Kitchen, Living Room, Primary Bedroom, Street Entrance
- Views
- Mountains
- Possession
- Close Of Escrow
- Architectural Style
- Contemporary
- * Fee
- $129
- Name
- Oakmont Village Association
- Phone
- (707) 539-1611
- *Fee includes
- Common Areas, Pool, and Recreation Facility
MLS and other Information regarding properties for sale as shown in Theo have been obtained from various sources such as sellers, public records, agents and other third parties. This information may relate to the condition of the property, permitted or unpermitted uses, zoning, square footage, lot size/acreage or other matters affecting value or desirability. Unless otherwise indicated in writing, neither brokers, agents nor Theo have verified, or will verify, such information. If any such information is important to buyer in determining whether to buy, the price to pay or intended use of the property, buyer is urged to conduct their own investigation with qualified professionals, satisfy themselves with respect to that information, and to rely solely on the results of that investigation.
School data provided by GreatSchools. School service boundaries are intended to be used as reference only. To verify enrollment eligibility for a property, contact the school directly.
