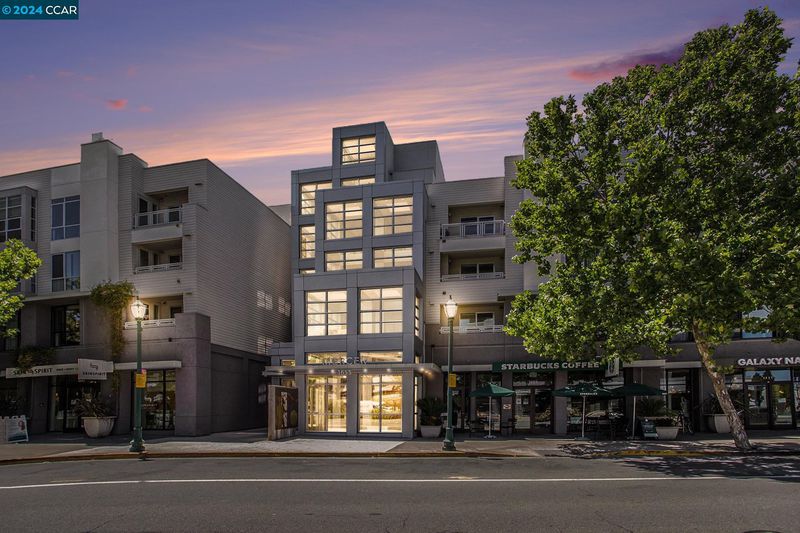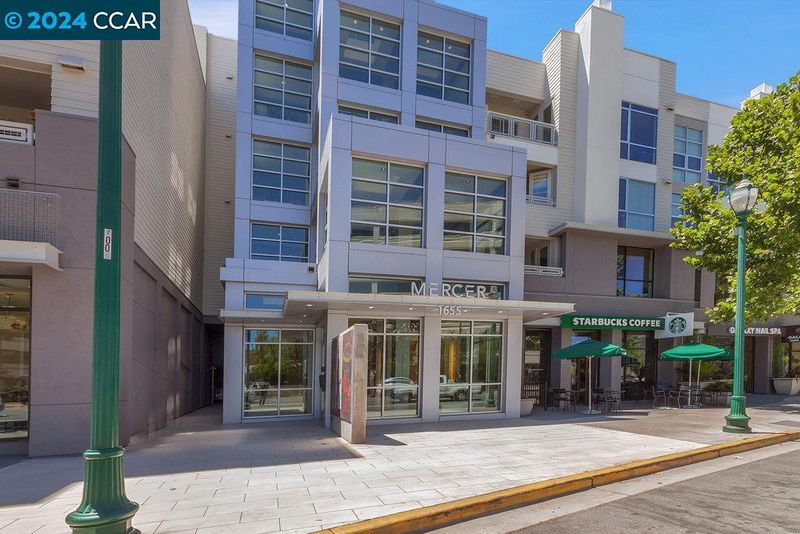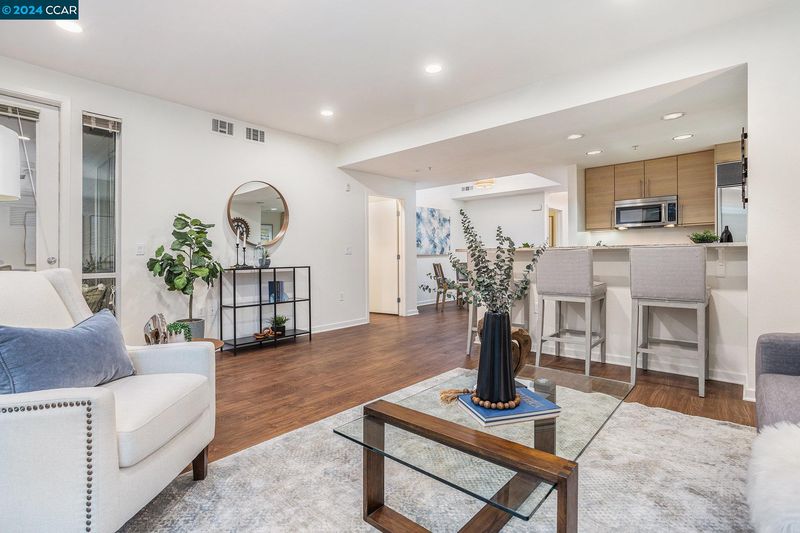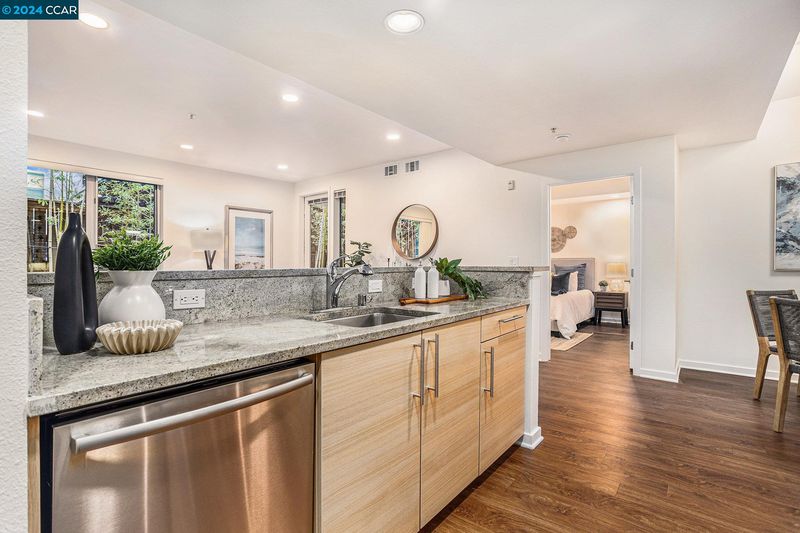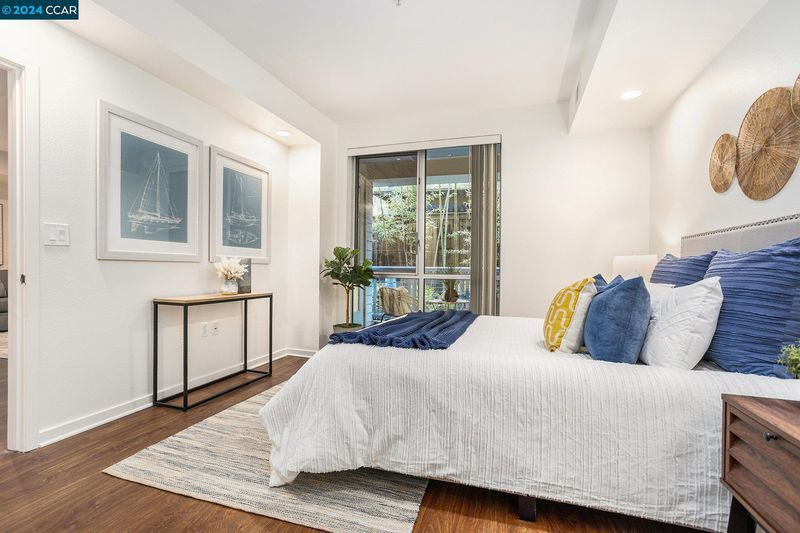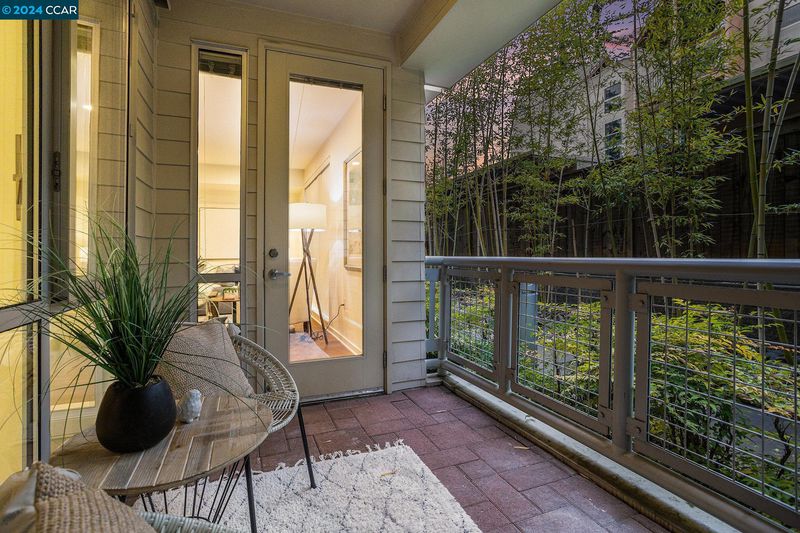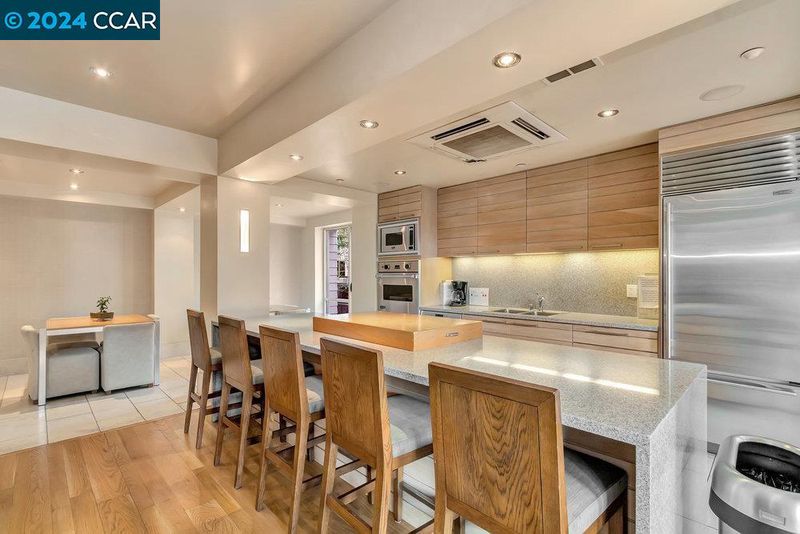
$730,000
1,054
SQ FT
$693
SQ/FT
1655 N California Blvd, #132
@ Trinity & Cole - Downtown W.Creek, Walnut Creek
- 1 Bed
- 1.5 (1/1) Bath
- 1 Park
- 1,054 sqft
- Walnut Creek
-

Zen peaceful, in the middle of thriving downtown Walnut Creek at the back of the complex, facing West; this unit receives filtered afternoon sun. A spacious 1 bedroom, 1.5 bath with a SEPARATE DEN, which makes a great home office or workout area. The living room is good-sized and there's a separate dining area. Luxury vinyl plank floors in all rooms in rich walnut tones compliment the crisp white freshly painted interior walls. Sellers had installed in OCT/2024 ten new 6-inch LED recessed lights in the living room & primary bedroom enhancing this homes appeal. An electrician was hired and finaled City permits were obtained. The efficient kitchen includes, a SubZero refridgerator, Bosch dishwasher, stone counters, microwave and a gas range and oven. The primary suite has large windows and two closets and is connected to a sumptous bath. The bathroom grout has been professionally refurbished. This unit feels barely lived in, modern and sophisticated. The Mercer has some of the best amenities with a big lap pool, outdoor BBQ area, spa, gym and lounge for gatherings. With a high walkability score; the Mercer is close to shopping, a concert hall, restaurants (yum), and BART. Unique and exceptional!
- Current Status
- New
- Original Price
- $730,000
- List Price
- $730,000
- On Market Date
- Nov 19, 2024
- Property Type
- Condominium
- D/N/S
- Downtown W.Creek
- Zip Code
- 94596
- MLS ID
- 41079244
- APN
- 1785600204
- Year Built
- 2006
- Stories in Building
- 3
- Possession
- COE
- Data Source
- MAXEBRDI
- Origin MLS System
- CONTRA COSTA
Futures Academy - Walnut Creek
Private 6-12 Coed
Students: 60 Distance: 0.3mi
Oro School
Private 7
Students: 7 Distance: 0.5mi
St. Mary of the Immaculate Conception School
Private PK-8 Elementary, Religious, Coed
Students: 303 Distance: 0.5mi
S.T.A.R.S. School
Private K-3 Preschool Early Childhood Center, Elementary, Coed
Students: NA Distance: 0.6mi
Walnut Creek Christian Academy
Private PK-8 Elementary, Religious, Coed
Students: 270 Distance: 0.7mi
Walnut Creek Intermediate School
Public 6-8 Middle
Students: 1049 Distance: 0.8mi
- Bed
- 1
- Bath
- 1.5 (1/1)
- Parking
- 1
- Garage, Underground, Guest, Below Building Parking, Garage Door Opener
- SQ FT
- 1,054
- SQ FT Source
- Public Records
- Pool Info
- Gas Heat, Gunite, In Ground, Community
- Kitchen
- Dishwasher, Disposal, Gas Range, Plumbed For Ice Maker, Microwave, Refrigerator, Self Cleaning Oven, Dryer, Washer, Gas Water Heater, Breakfast Bar, Counter - Stone, Garbage Disposal, Gas Range/Cooktop, Ice Maker Hookup, Self-Cleaning Oven
- Cooling
- Central Air
- Disclosures
- Nat Hazard Disclosure, Owner is Lic Real Est Agt, Shopping Cntr Nearby, Disclosure Package Avail
- Entry Level
- 1
- Exterior Details
- Unit Faces Common Area
- Flooring
- See Remarks
- Foundation
- Fire Place
- None
- Heating
- Forced Air
- Laundry
- Dryer, Laundry Closet, Washer, In Unit
- Main Level
- 1 Bedroom, 0.5 Bath, 1 Bath, Primary Bedrm Suite - 1
- Possession
- COE
- Architectural Style
- Contemporary
- Construction Status
- Existing
- Additional Miscellaneous Features
- Unit Faces Common Area
- Location
- No Lot
- Roof
- Unknown
- Water and Sewer
- Public
- Fee
- $697
MLS and other Information regarding properties for sale as shown in Theo have been obtained from various sources such as sellers, public records, agents and other third parties. This information may relate to the condition of the property, permitted or unpermitted uses, zoning, square footage, lot size/acreage or other matters affecting value or desirability. Unless otherwise indicated in writing, neither brokers, agents nor Theo have verified, or will verify, such information. If any such information is important to buyer in determining whether to buy, the price to pay or intended use of the property, buyer is urged to conduct their own investigation with qualified professionals, satisfy themselves with respect to that information, and to rely solely on the results of that investigation.
School data provided by GreatSchools. School service boundaries are intended to be used as reference only. To verify enrollment eligibility for a property, contact the school directly.
