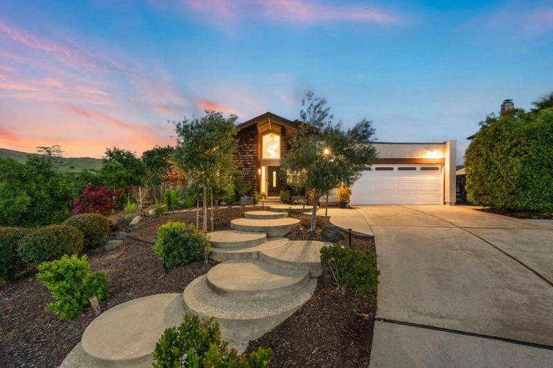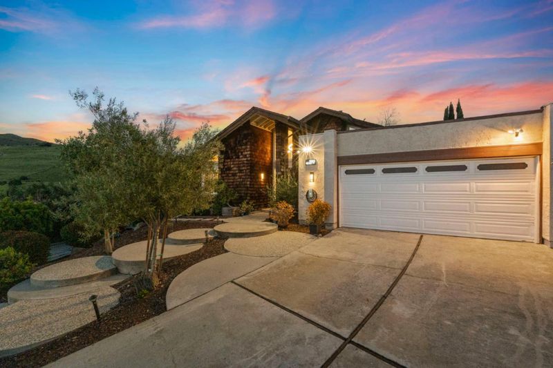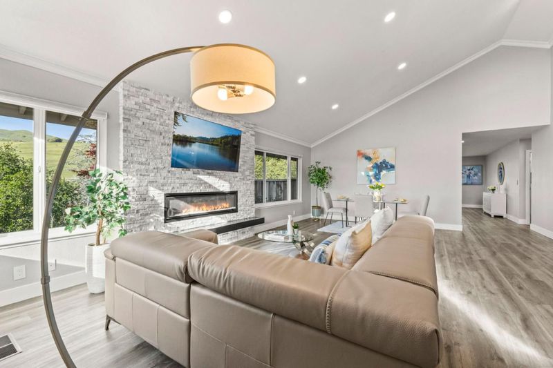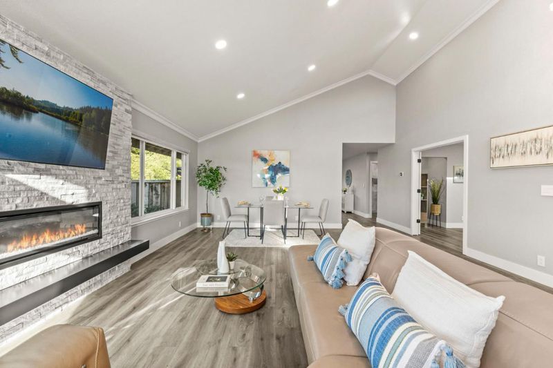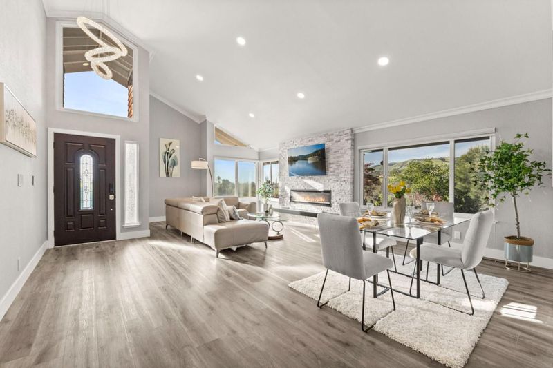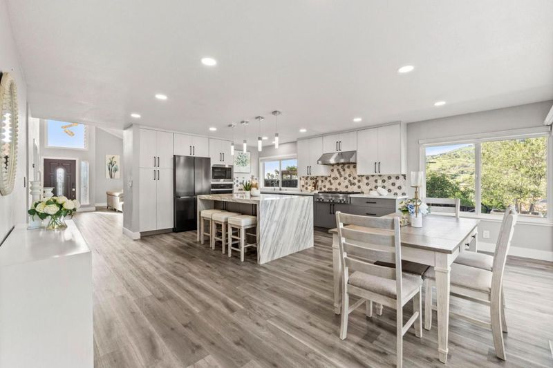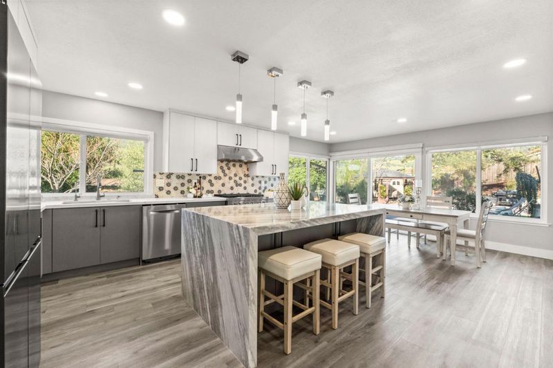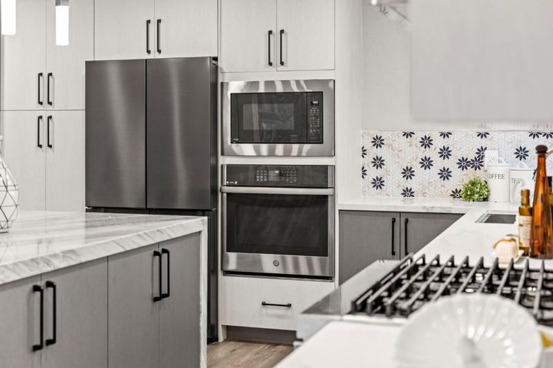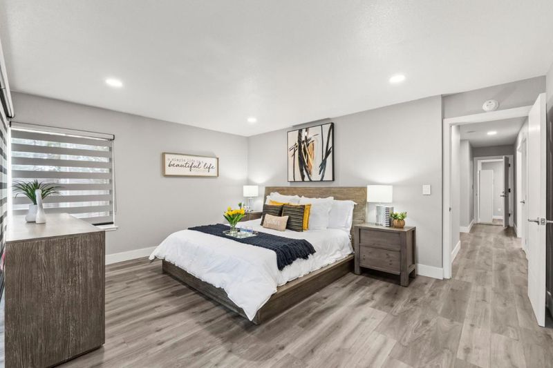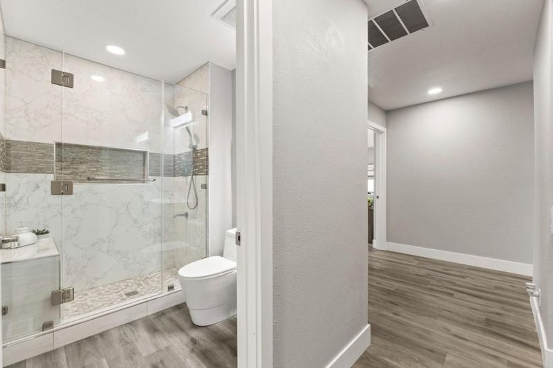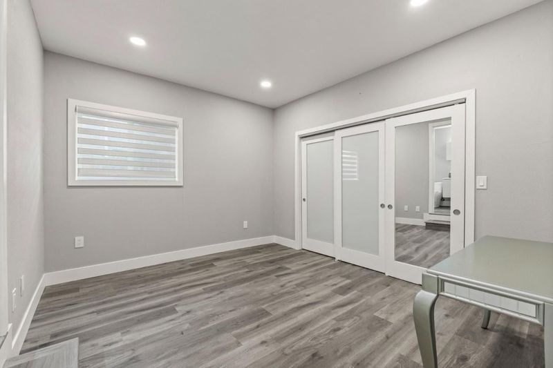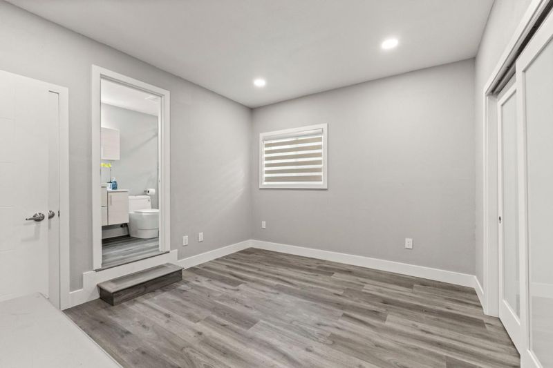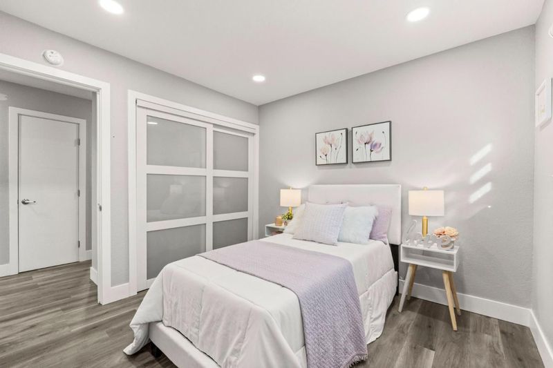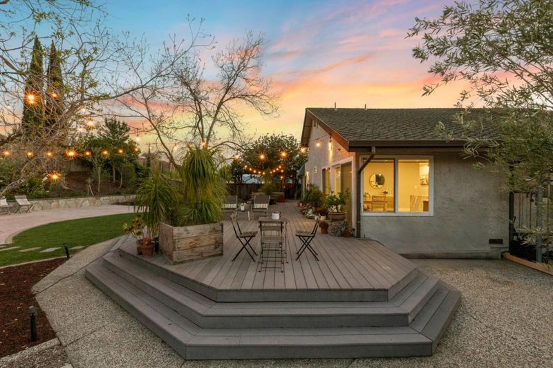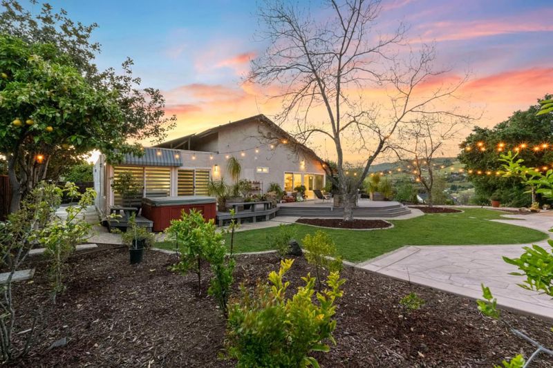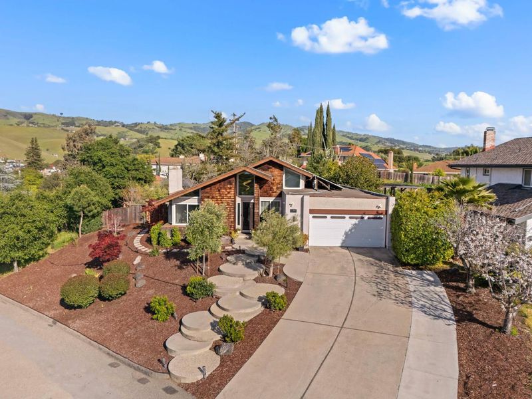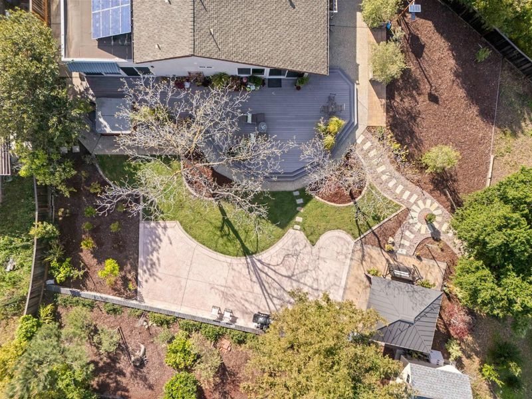
$1,688,888
1,841
SQ FT
$917
SQ/FT
1241 Renraw Drive
@ Peak Dr - 4 - Alum Rock, San Jose
- 4 Bed
- 2 Bath
- 4 Park
- 1,841 sqft
- San Jose
-

-
Sat Apr 19, 10:30 am - 4:00 pm
Come for Refreshments, Music & Fun!
-
Sun Apr 20, 1:00 pm - 4:00 pm
Come for Refreshments, Music & Fun!
-
Sat Apr 26, 1:00 pm - 4:00 pm
Come for Refreshments, Music & Fun!
-
Sun Apr 27, 1:00 pm - 4:00 pm
Come for Refreshments, Music & Fun!
Nestled in San Jose's scenic East Foothills, 1241 Renraw Drive offers breathtaking views, modern comfort, and exceptional privacy. This updated 4-bedroom, 2-bathroom home sits on a sprawling half-acre lot with a semi-private driveway, expansive entertainers deck, and serene retreat-like setting. Inside, the spacious living area is enhanced by vaulted ceilings, large picturesque windows that flood the space with natural light, and a cozy wood-burning fireplace. The updated kitchen boasts a striking Marbled Design Waterfall Island, perfect for meal prep and gathering. The primary suite features two large closets and a stylish vanity area, while the additional bedrooms provide flexibility for guests, a home office, or creative space. Featuring central heat and AC for year-round comfort, bamboo hardwood flooring, fresh interior paint, and double-pane windows. Attached in-law suite with an added bathroom offering extra functionality. Outside, enjoy the tranquility of the expansive backyard with ample space for relaxation or entertaining. Conveniently located just minutes from Alum Rock Park, shopping, dining, and major highways, this home is a perfect blend of comfort and convenience.
- Days on Market
- 2 days
- Current Status
- Active
- Original Price
- $1,688,888
- List Price
- $1,688,888
- On Market Date
- Apr 16, 2025
- Property Type
- Single Family Home
- Area
- 4 - Alum Rock
- Zip Code
- 95127
- MLS ID
- ML82000797
- APN
- 612-32-019
- Year Built
- 1978
- Stories in Building
- 1
- Possession
- COE
- Data Source
- MLSL
- Origin MLS System
- MLSListings, Inc.
B. Roberto Cruz Leadership Academy
Charter 9-12
Students: 270 Distance: 0.3mi
Heart Academy
Private K-12 Religious, Coed
Students: 21 Distance: 0.6mi
Robert Sanders Elementary School
Public K-5 Elementary
Students: 419 Distance: 0.7mi
Mount Pleasant Elementary School
Public K-5 Elementary
Students: 293 Distance: 0.7mi
Latino College Preparatory Academy
Charter 9-12 Secondary
Students: 410 Distance: 0.8mi
Voices College-Bound Language Academy At Mt. Pleasant
Charter K-8
Students: 261 Distance: 0.8mi
- Bed
- 4
- Bath
- 2
- Dual Flush Toilet, Primary - Stall Shower(s), Stall Shower, Updated Bath
- Parking
- 4
- Attached Garage, On Street, Parking Area, Uncovered Parking
- SQ FT
- 1,841
- SQ FT Source
- Unavailable
- Lot SQ FT
- 27,930.0
- Lot Acres
- 0.641185 Acres
- Pool Info
- Spa / Hot Tub
- Kitchen
- Cooktop - Gas, Countertop - Quartz, Dishwasher, Garbage Disposal, Hood Over Range, Ice Maker, Island, Microwave, Oven - Built-In, Refrigerator
- Cooling
- Central AC
- Dining Room
- Eat in Kitchen
- Disclosures
- NHDS Report
- Family Room
- Separate Family Room
- Flooring
- Laminate, Tile
- Foundation
- Concrete Perimeter, Crawl Space
- Fire Place
- Other
- Heating
- Central Forced Air - Gas
- Laundry
- Inside, Washer / Dryer
- Views
- City Lights, Garden / Greenbelt
- Possession
- COE
- Fee
- Unavailable
MLS and other Information regarding properties for sale as shown in Theo have been obtained from various sources such as sellers, public records, agents and other third parties. This information may relate to the condition of the property, permitted or unpermitted uses, zoning, square footage, lot size/acreage or other matters affecting value or desirability. Unless otherwise indicated in writing, neither brokers, agents nor Theo have verified, or will verify, such information. If any such information is important to buyer in determining whether to buy, the price to pay or intended use of the property, buyer is urged to conduct their own investigation with qualified professionals, satisfy themselves with respect to that information, and to rely solely on the results of that investigation.
School data provided by GreatSchools. School service boundaries are intended to be used as reference only. To verify enrollment eligibility for a property, contact the school directly.


