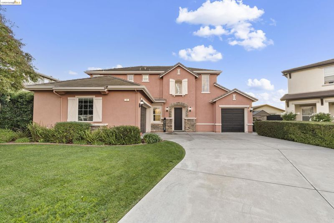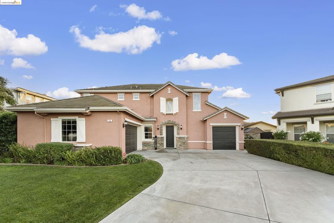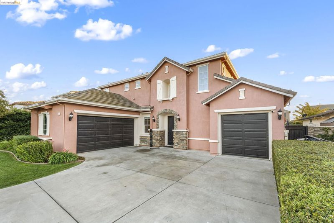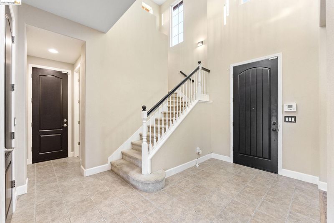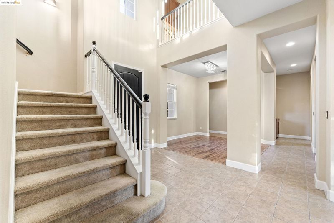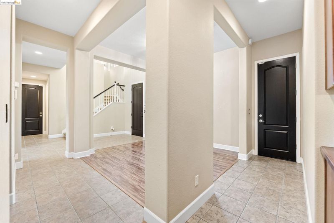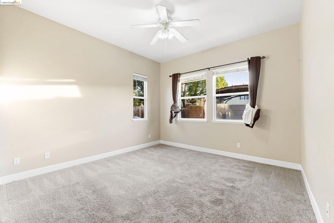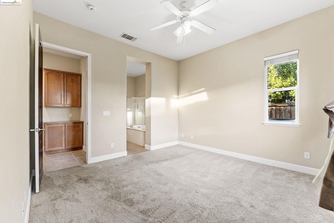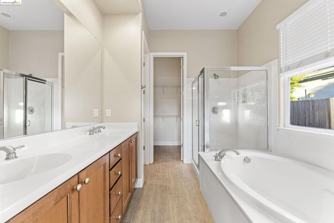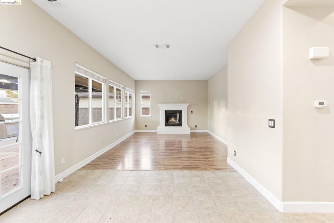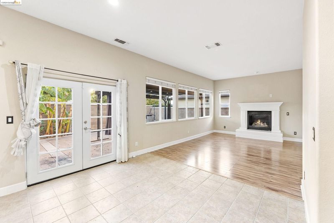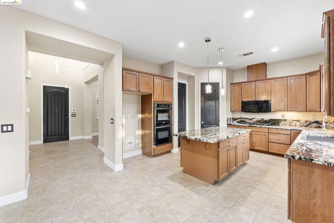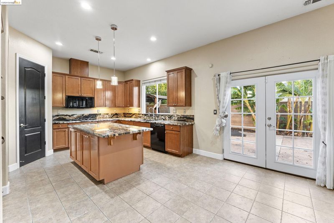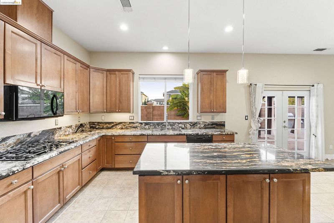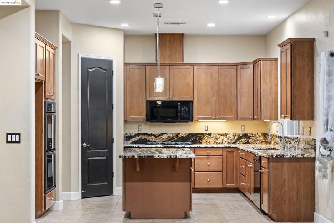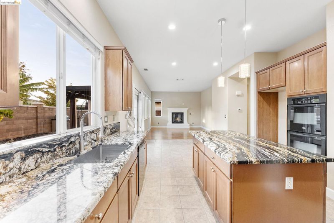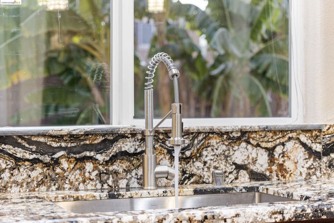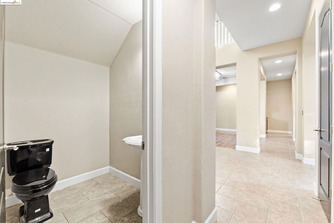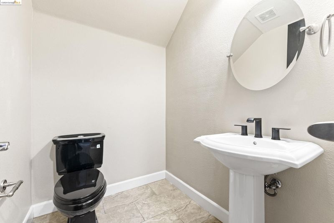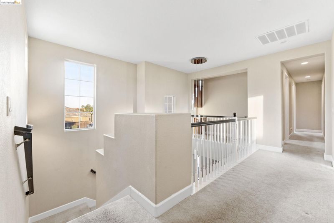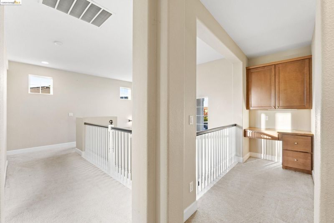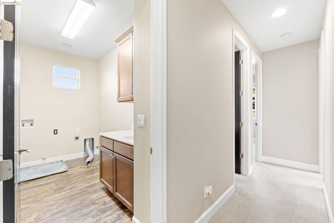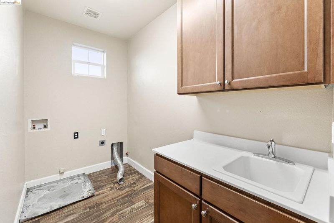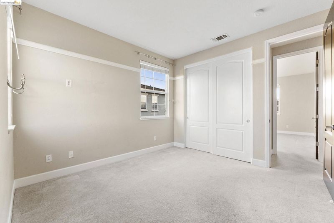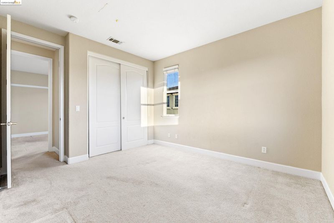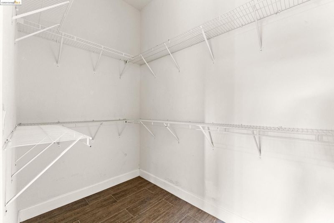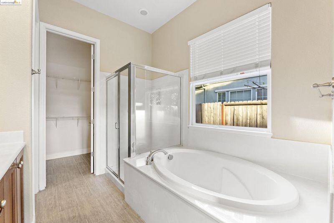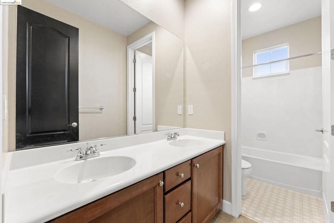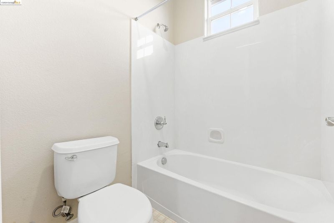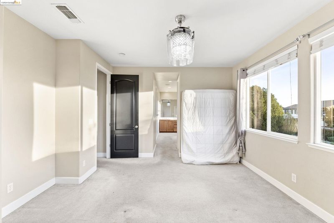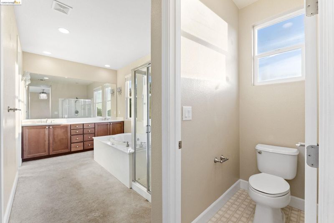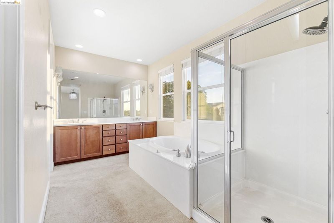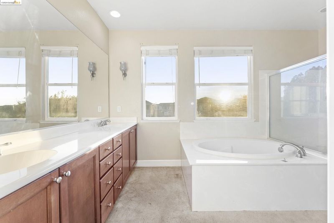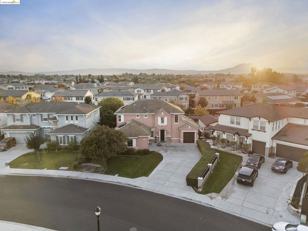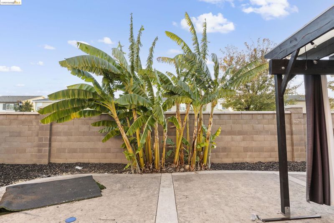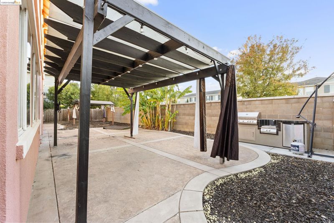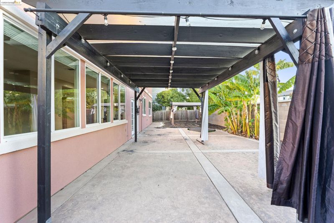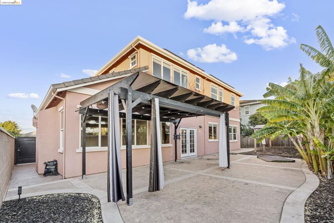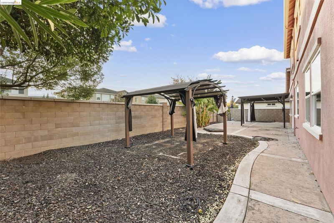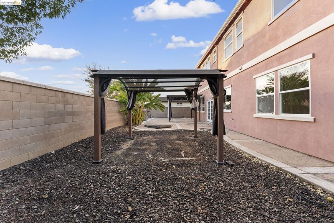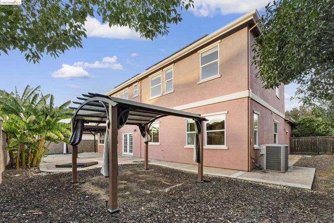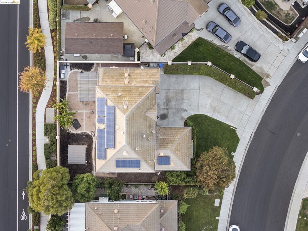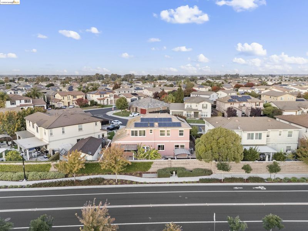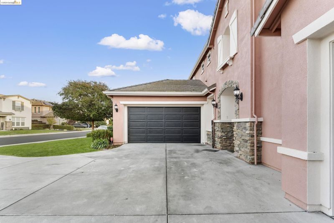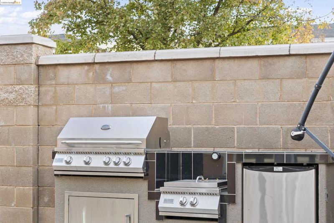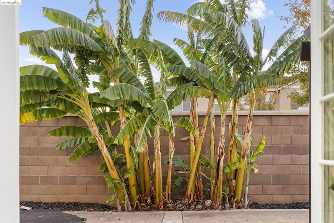
$739,000
2,598
SQ FT
$284
SQ/FT
12 Minaret Rd
@ Tulomne - Laurel Creek, Oakley
- 4 Bed
- 3.5 (3/1) Bath
- 3 Park
- 2,598 sqft
- Oakley
-

Welcome to 12 Minaret Rd, a spacious and thoughtfully designed residence featuring 4 bedrooms and 3.5 bathrooms. Upon entering, a beautiful foyer awaits, showcasing high ceilings that lead to a private dining area ideal for family gatherings. The kitchen boasts wood grain cabinets, a large island, and a generous pantry, seamlessly flowing into a great room with a focal fireplace. The downstairs ensuite bedroom offers convenient access to the patio, along with a large bath and a walk-in closet, while a half bath is conveniently located on the first floor. Upstairs, you'll find a second primary ensuite bedroom and two additional bedrooms that share a full hallway bath with dual sinks. Outside, the spacious paver patio provides an excellent private setting for entertaining or relaxing, and nearby parks, such as Oakley Park and Creekside Park, offer fantastic recreational spaces along with access to desirable local schools. A variety of shops and restaurants are conveniently located nearby, and outdoor enthusiasts will appreciate the proximity to the Delta de Anza Regional Trail and the Sacramento-San Joaquin Delta, perfect for boating and fishing. Enjoy the ease of access to bus routes and Highway 4, ensuring convenient commuting to nearby cities.
- Current Status
- New
- Original Price
- $739,000
- List Price
- $739,000
- On Market Date
- Nov 20, 2024
- Property Type
- Detached
- D/N/S
- Laurel Creek
- Zip Code
- 94561
- MLS ID
- 41079335
- APN
- 0334400496
- Year Built
- 2005
- Stories in Building
- 2
- Possession
- None
- Data Source
- MAXEBRDI
- Origin MLS System
- Bridge AOR
Faith Christian Learning Center
Private K-12 Religious, Nonprofit
Students: 6 Distance: 0.6mi
Gehringer Elementary School
Public K-5 Elementary
Students: 786 Distance: 0.8mi
Iron House Elementary School
Public K-5 Elementary
Students: 809 Distance: 0.9mi
Delta Vista Middle School
Public 6-8 Middle
Students: 904 Distance: 0.9mi
Knightsen Elementary School
Public K-8 Elementary, Yr Round
Students: 364 Distance: 1.5mi
O'hara Park Middle School
Public 6-8 Middle
Students: 813 Distance: 1.7mi
- Bed
- 4
- Bath
- 3.5 (3/1)
- Parking
- 3
- Attached
- SQ FT
- 2,598
- SQ FT Source
- Assessor Auto-Fill
- Lot SQ FT
- 7,052.0
- Lot Acres
- 0.16 Acres
- Pool Info
- None, Solar Pool Owned
- Kitchen
- Gas Range, Plumbed For Ice Maker, Microwave, Range, Self Cleaning Oven, Counter - Solid Surface, Eat In Kitchen, Gas Range/Cooktop, Ice Maker Hookup, Pantry, Range/Oven Built-in, Self-Cleaning Oven, Updated Kitchen
- Cooling
- Zoned
- Disclosures
- None
- Entry Level
- Exterior Details
- Other, Low Maintenance, Private Entrance
- Flooring
- Tile, Carpet
- Foundation
- Fire Place
- Family Room
- Heating
- Zoned
- Laundry
- Hookups Only, Laundry Room
- Upper Level
- 3 Bedrooms, Primary Bedrm Suite - 1
- Main Level
- 1 Bedroom, 0.5 Bath, 1 Bath, Main Entry
- Possession
- None
- Architectural Style
- Traditional
- Construction Status
- Existing
- Additional Miscellaneous Features
- Other, Low Maintenance, Private Entrance
- Location
- Regular
- Roof
- Composition Shingles, Other
- Water and Sewer
- Public
- Fee
- Unavailable
MLS and other Information regarding properties for sale as shown in Theo have been obtained from various sources such as sellers, public records, agents and other third parties. This information may relate to the condition of the property, permitted or unpermitted uses, zoning, square footage, lot size/acreage or other matters affecting value or desirability. Unless otherwise indicated in writing, neither brokers, agents nor Theo have verified, or will verify, such information. If any such information is important to buyer in determining whether to buy, the price to pay or intended use of the property, buyer is urged to conduct their own investigation with qualified professionals, satisfy themselves with respect to that information, and to rely solely on the results of that investigation.
School data provided by GreatSchools. School service boundaries are intended to be used as reference only. To verify enrollment eligibility for a property, contact the school directly.
