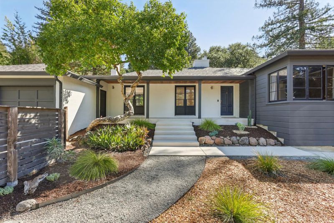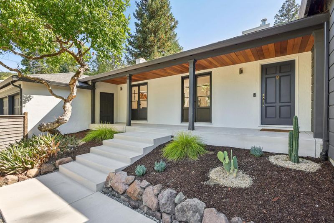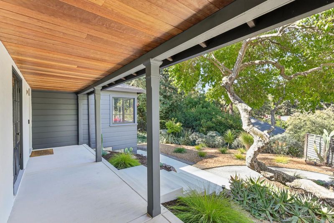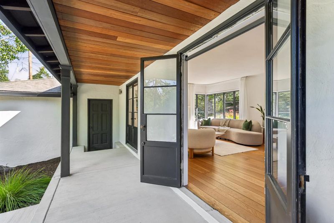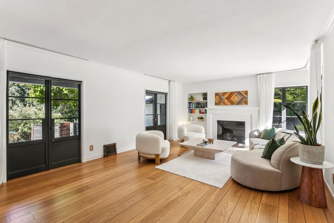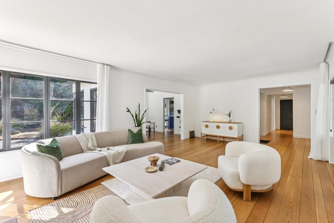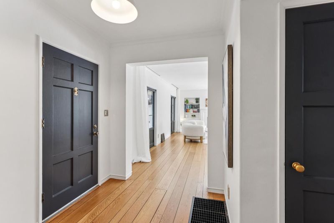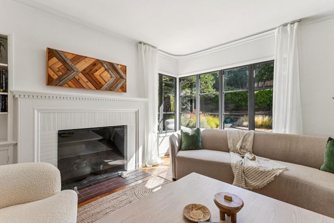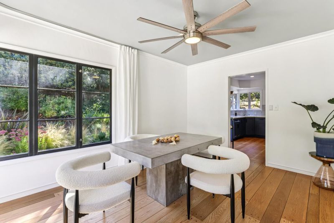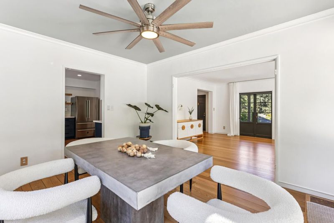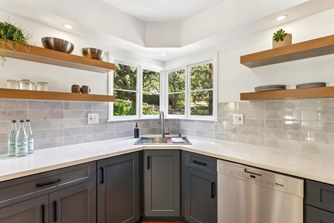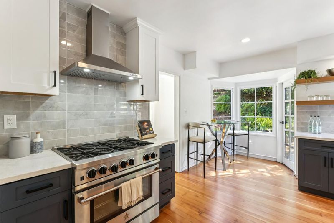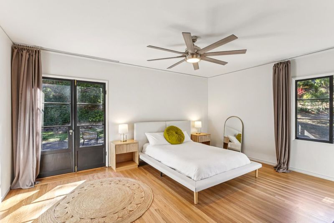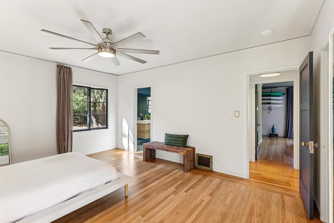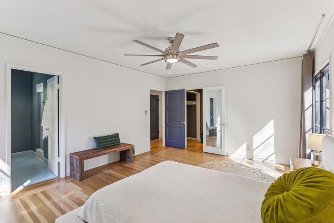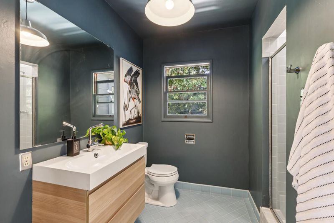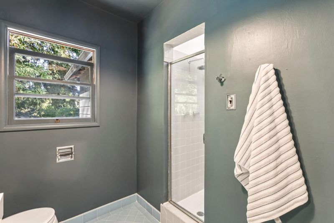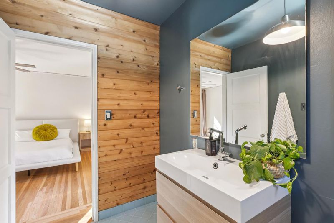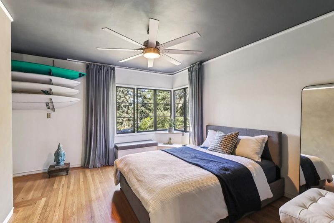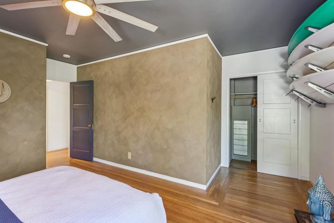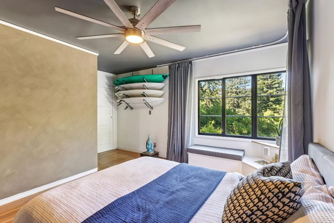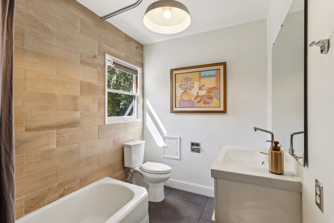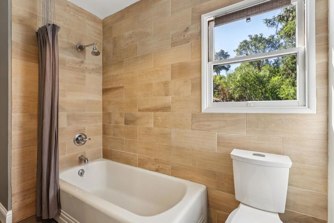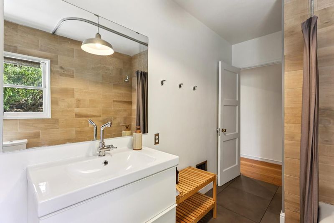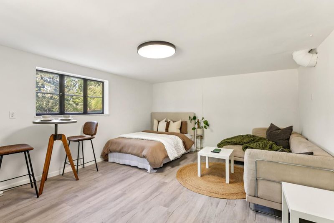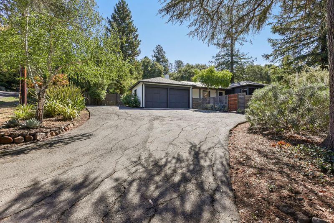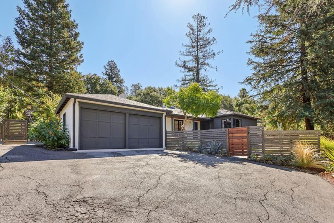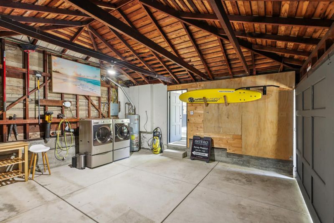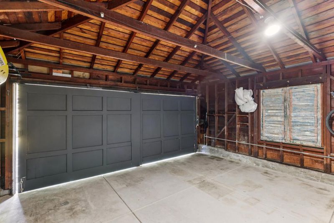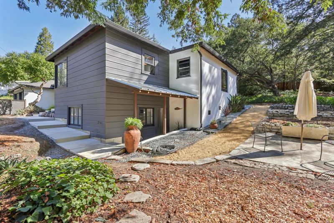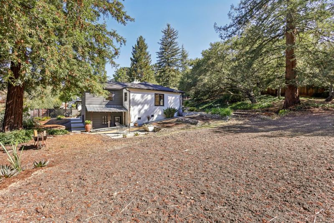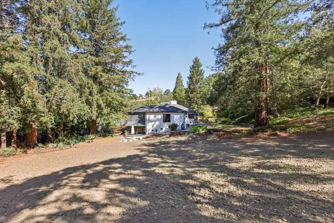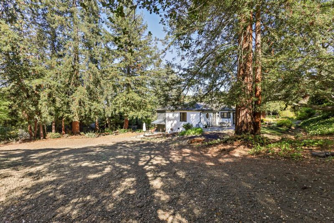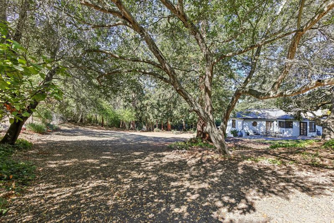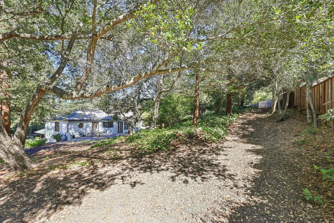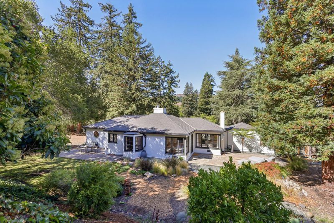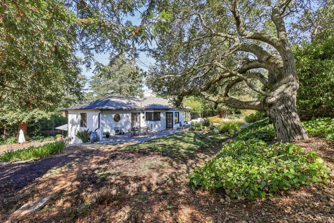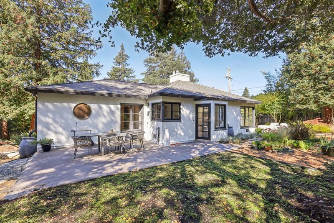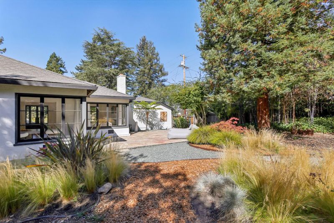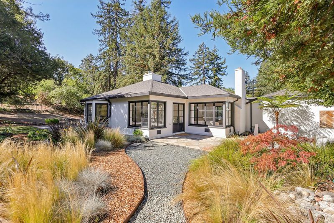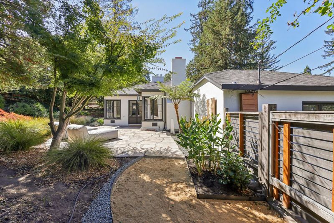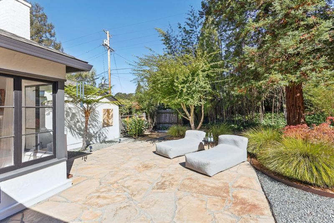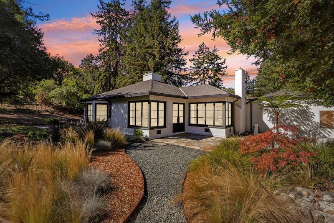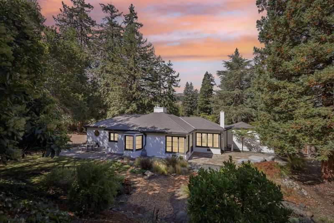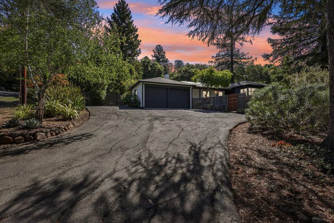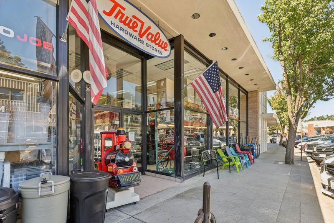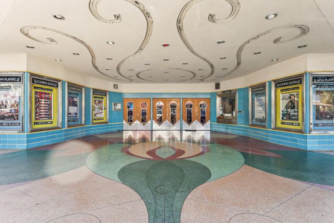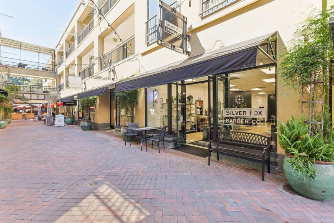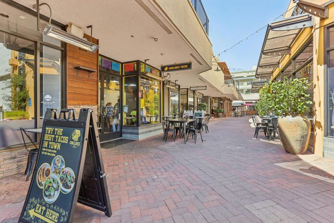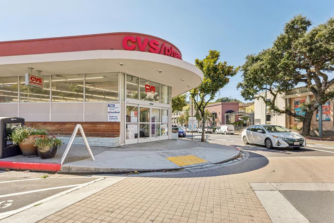
$1,748,000
1,892
SQ FT
$924
SQ/FT
59 Davis Road
@ Davis Rd / Northwood Dr - 5300 - Orinda, Orinda
- 3 Bed
- 2 Bath
- 2 Park
- 1,892 sqft
- ORINDA
-

-
Fri Sep 19, 3:00 pm - 6:00 pm
-
Sat Sep 20, 1:00 pm - 4:00 pm
-
Sun Sep 21, 1:00 pm - 4:00 pm
Welcome to 59 Davis Rd, first time on the market in over 50 years. Nestled on a serene and expansive 30,000 sqft lot, this rare Orinda property features 2 bedrooms and 2 full bathrooms on the main level of a thoughtfully designed living space. Updated kitchen and refinished hard wood floors throughout. An attached third room with a private separate entrance adds flexibility and function, ideal as a guest suite, home office, or income-producing rental. The star of this property is the land itself; private, lush, and filled with potential. Whether youre dreaming of expanding the existing home, building an ADU, or designing an outdoor oasis, this lot provides the space and freedom to bring your vision to life. Set in a quiet, established neighborhood, you're just minutes from top-rated Orinda schools, local shopping, BART, and Hwy 24 for an easy San Francisco commute. This is a rare chance to own a slice of Orinda history with room to grow, invest, and reimagine. Don't miss your opportunity to make 59 Davis Rd your own.
- Days on Market
- 1 day
- Current Status
- Active
- Original Price
- $1,748,000
- List Price
- $1,748,000
- On Market Date
- Sep 17, 2025
- Property Type
- Single Family Home
- Area
- 5300 - Orinda
- Zip Code
- 94563
- MLS ID
- ML82020345
- APN
- 268-162-001-5
- Year Built
- 1939
- Stories in Building
- 1
- Possession
- Unavailable
- Data Source
- MLSL
- Origin MLS System
- MLSListings, Inc.
Orinda Academy
Private 7-12 Secondary, Coed
Students: 90 Distance: 0.4mi
Holden High School
Private 9-12 Secondary, Nonprofit
Students: 34 Distance: 0.7mi
Glorietta Elementary School
Public K-5 Elementary
Students: 462 Distance: 1.0mi
Bentley Upper
Private 9-12 Nonprofit
Students: 323 Distance: 1.7mi
Wagner Ranch Elementary School
Public K-5 Elementary
Students: 416 Distance: 2.1mi
Sleepy Hollow Elementary School
Public K-5 Elementary
Students: 339 Distance: 2.2mi
- Bed
- 3
- Bath
- 2
- Primary - Stall Shower(s)
- Parking
- 2
- Attached Garage
- SQ FT
- 1,892
- SQ FT Source
- Unavailable
- Lot SQ FT
- 30,000.0
- Lot Acres
- 0.688705 Acres
- Kitchen
- Countertop - Quartz, Dishwasher, Garbage Disposal, Hood Over Range, Oven Range - Gas, Refrigerator
- Cooling
- None
- Dining Room
- Breakfast Nook, Formal Dining Room
- Disclosures
- NHDS Report
- Family Room
- Other
- Flooring
- Hardwood
- Foundation
- Crawl Space
- Fire Place
- Wood Burning
- Heating
- Central Forced Air
- Laundry
- In Garage
- Views
- Hills
- Architectural Style
- Ranch
- Fee
- Unavailable
MLS and other Information regarding properties for sale as shown in Theo have been obtained from various sources such as sellers, public records, agents and other third parties. This information may relate to the condition of the property, permitted or unpermitted uses, zoning, square footage, lot size/acreage or other matters affecting value or desirability. Unless otherwise indicated in writing, neither brokers, agents nor Theo have verified, or will verify, such information. If any such information is important to buyer in determining whether to buy, the price to pay or intended use of the property, buyer is urged to conduct their own investigation with qualified professionals, satisfy themselves with respect to that information, and to rely solely on the results of that investigation.
School data provided by GreatSchools. School service boundaries are intended to be used as reference only. To verify enrollment eligibility for a property, contact the school directly.
