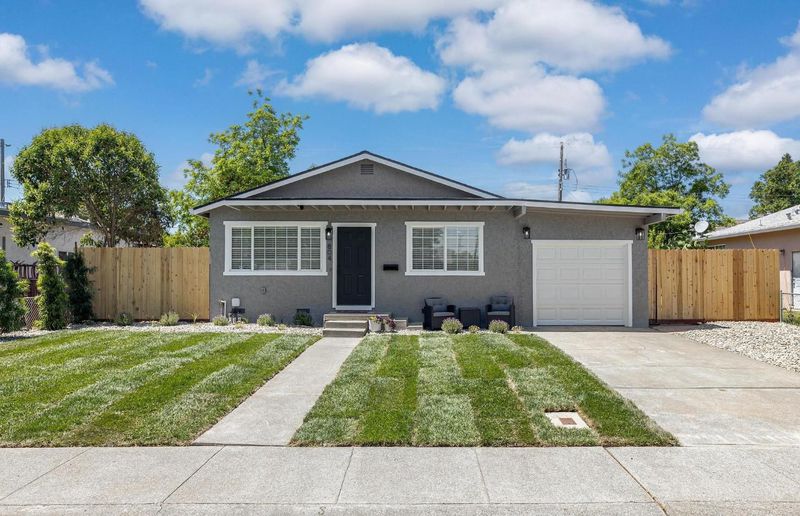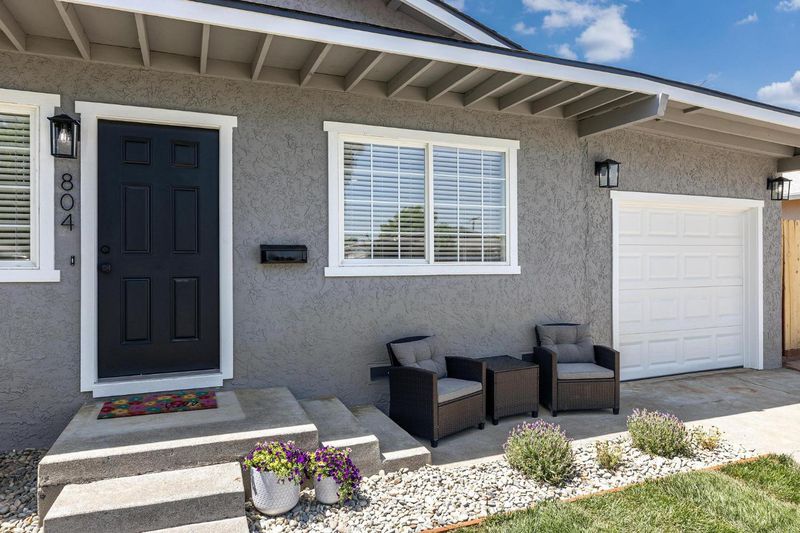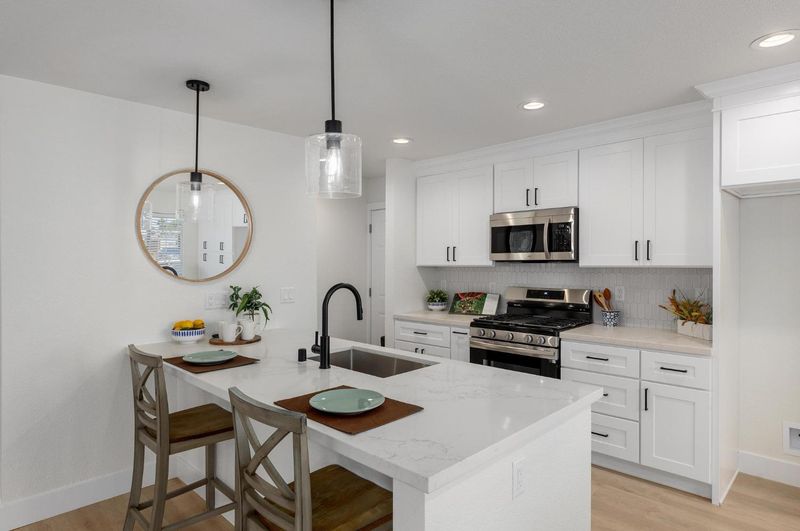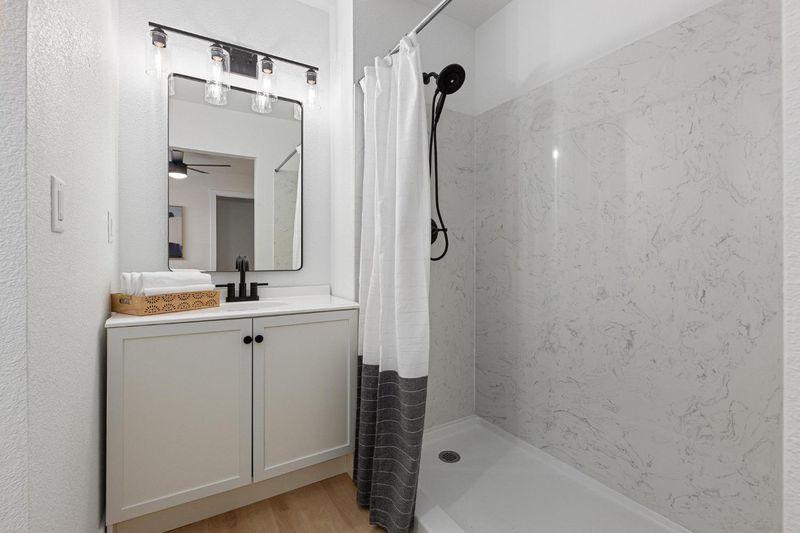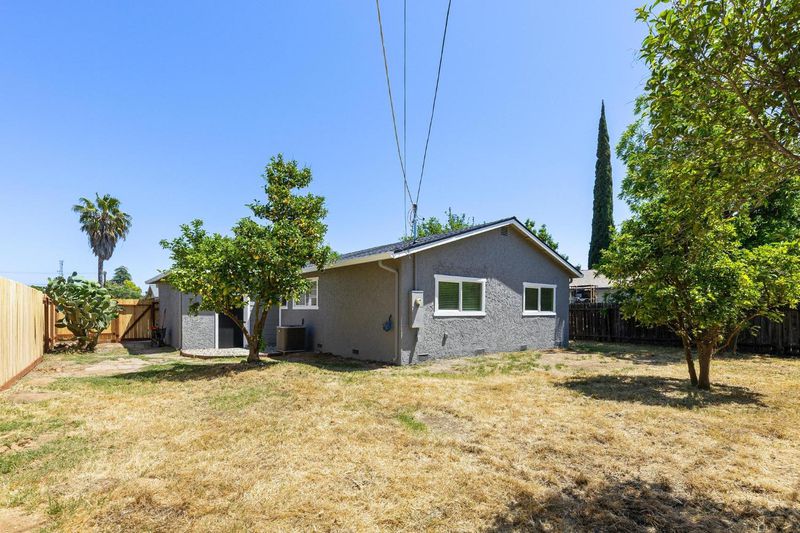
$559,000
1,196
SQ FT
$467
SQ/FT
804 Jackson Street
@ Washington Ave - Winters Area, Winters
- 4 Bed
- 2 Bath
- 0 Park
- 1,196 sqft
- Winters
-

-
Fri May 9, 5:30 pm - 7:30 pm
-
Sat May 10, 1:00 pm - 5:00 pm
This beautifully renovated home has been completely transformed with no detail spared. Every major system has been replaced, including a new roof, gutters, HVAC, upgraded electrical panel, energy-efficient windows, and all-new plumbing and electrical ensuring years of worry-free living. Fresh interior and exterior paint, new insulation, and luxurious LVP flooring create a bright, inviting atmosphere throughout. The thoughtfully reimagined interior features a stunning remodeled kitchen that's perfect for culinary enthusiasts, along with a newly added master bathroom designed for both comfort and style. New baseboards and tasteful finishes elevate the home's aesthetic, while the open layout enhances the sense of space and flow. Additional upgrades include a new water heater and brand-new appliances. Outside, the newly landscaped front yard complete with sprinklers and a drip system adds curb appeal and easy maintenance. Ideally located just minutes from vibrant downtown Winters and a short drive to Lake Berryessa, this home offers both convenience and access to outdoor adventures. With potential RV or boat parking, this rare gem is ready to welcome its new owners!
- Days on Market
- 1 day
- Current Status
- Active
- Original Price
- $559,000
- List Price
- $559,000
- On Market Date
- May 8, 2025
- Property Type
- Single Family Residence
- Area
- Winters Area
- Zip Code
- 95694
- MLS ID
- 225059358
- APN
- 003-461-010-000
- Year Built
- 1971
- Stories in Building
- Unavailable
- Possession
- Close Of Escrow
- Data Source
- BAREIS
- Origin MLS System
Winters Elementary School
Public K-5 Elementary
Students: 704 Distance: 0.4mi
Winters Middle School
Public 6-8 Middle
Students: 352 Distance: 0.6mi
Wolfskill High School
Public 9-12 Continuation
Students: 21 Distance: 0.8mi
Winters Community Christian School
Private 1-2, 4-8 Elementary, Religious, Coed
Students: NA Distance: 1.0mi
Winters High School
Public 9-12 Secondary
Students: 458 Distance: 1.1mi
Vacaville Adventist Christian School
Private K-8 Elementary, Religious, Coed
Students: 12 Distance: 5.0mi
- Bed
- 4
- Bath
- 2
- Parking
- 0
- Boat Storage, RV Possible, Garage Facing Front
- SQ FT
- 1,196
- SQ FT Source
- Assessor Auto-Fill
- Lot SQ FT
- 6,059.0
- Lot Acres
- 0.1391 Acres
- Kitchen
- Pantry Cabinet, Quartz Counter, Slab Counter, Island w/Sink, Kitchen/Family Combo
- Cooling
- Central
- Dining Room
- Dining Bar, Space in Kitchen, Dining/Living Combo
- Living Room
- Great Room
- Flooring
- Vinyl
- Foundation
- Raised
- Heating
- Central
- Laundry
- Hookups Only
- Main Level
- Bedroom(s), Living Room, Dining Room, Primary Bedroom, Full Bath(s), Garage, Kitchen, Street Entrance
- Possession
- Close Of Escrow
- Fee
- $0
MLS and other Information regarding properties for sale as shown in Theo have been obtained from various sources such as sellers, public records, agents and other third parties. This information may relate to the condition of the property, permitted or unpermitted uses, zoning, square footage, lot size/acreage or other matters affecting value or desirability. Unless otherwise indicated in writing, neither brokers, agents nor Theo have verified, or will verify, such information. If any such information is important to buyer in determining whether to buy, the price to pay or intended use of the property, buyer is urged to conduct their own investigation with qualified professionals, satisfy themselves with respect to that information, and to rely solely on the results of that investigation.
School data provided by GreatSchools. School service boundaries are intended to be used as reference only. To verify enrollment eligibility for a property, contact the school directly.
