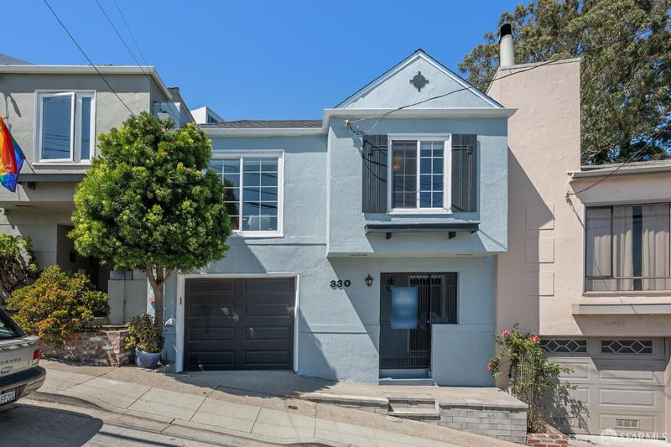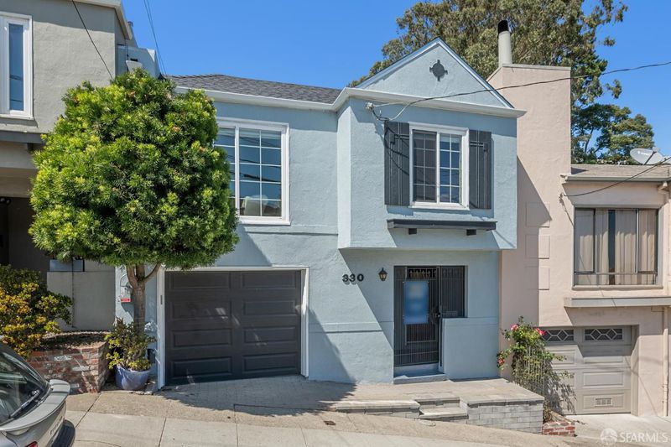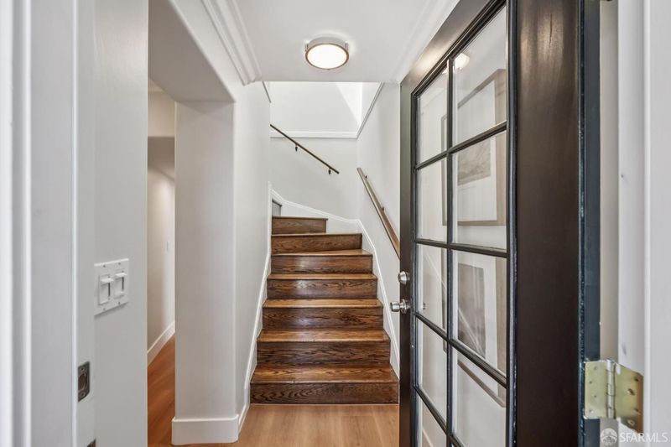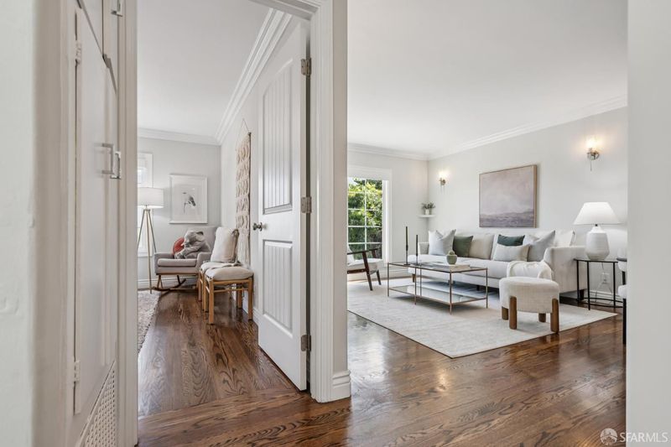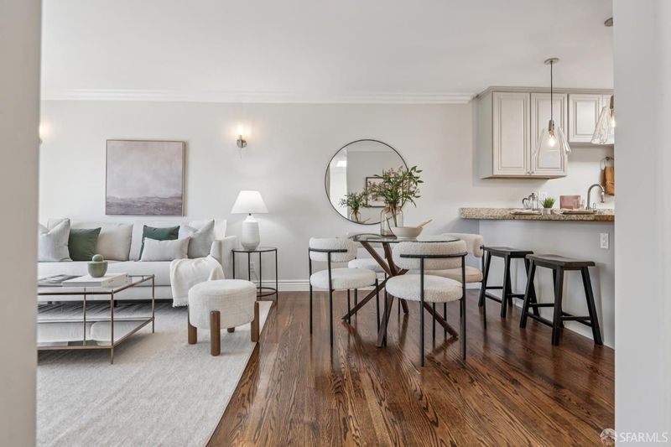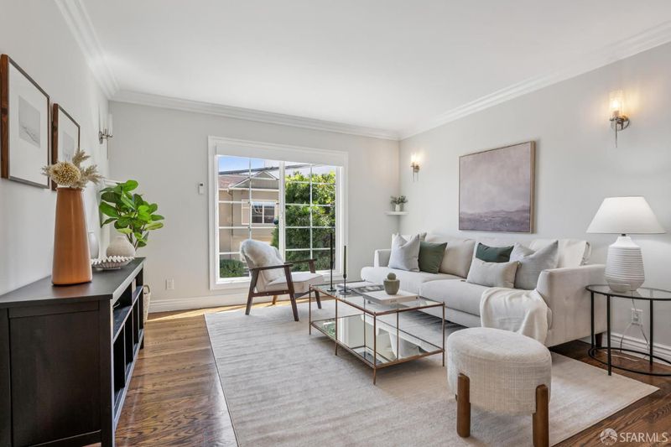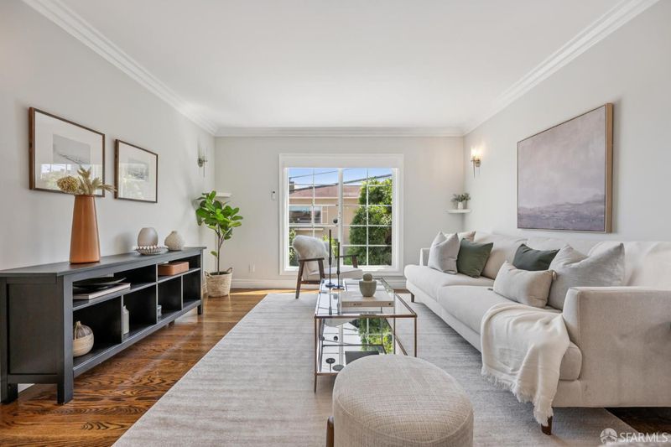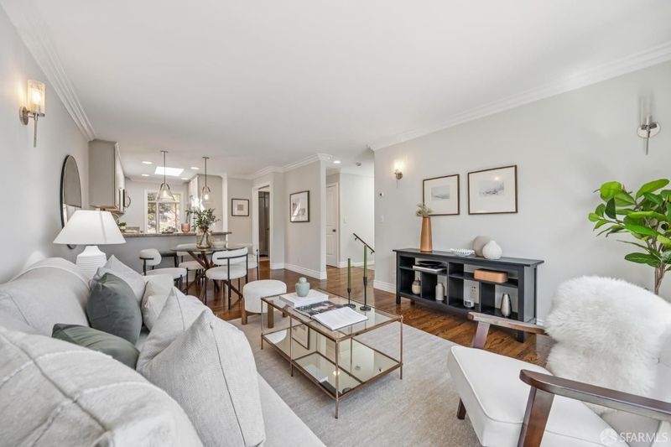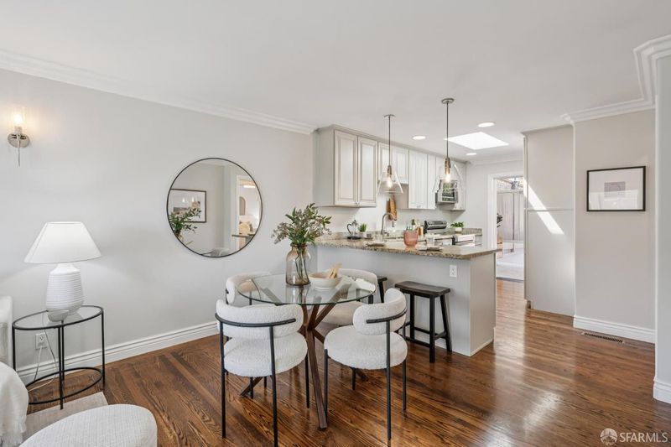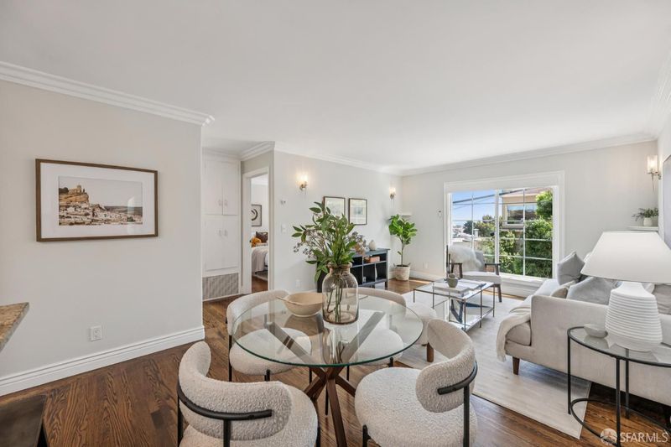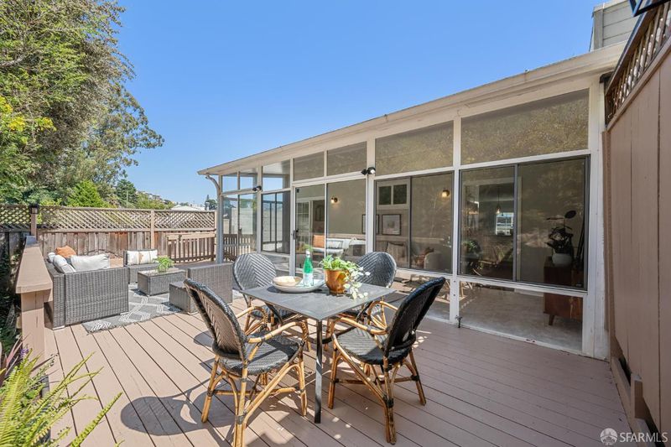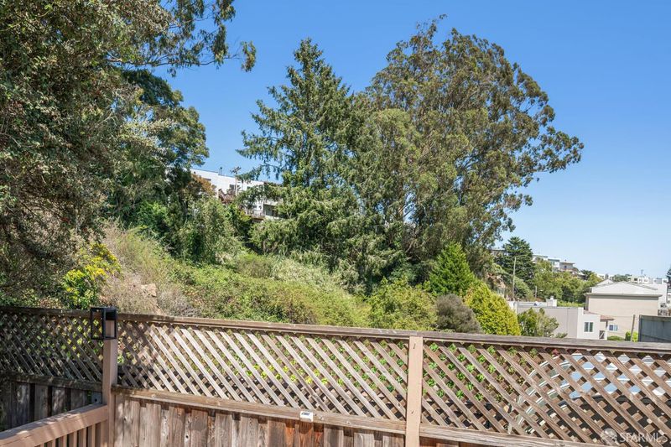
$1,195,000
330 Los Palmos Dr
@ Stanford Heights Ave - 4 - Miraloma Park, San Francisco
- 3 Bed
- 2 Bath
- 1 Park
- San Francisco
-

-
Fri Sep 19, 5:30 pm - 7:30 pm
We invite you to join us for light snacks and drinks to showcase this beautiful home. Escape to your own private sanctuary in San Francisco’s serene Miraloma Park, where this beautifully updated 3-bed, 2-bath home blends urban convenience with natural tranquility. Enjoy sun-drenched interiors, a chef's kitchen, and a peaceful solarium and deck. A ground-level primary suite and a generous 5,510 sq ft lot complete this perfect balance. Don't miss your chance to experience it in person.
-
Sat Sep 20, 1:00 pm - 4:00 pm
We invite you to join us for light snacks and drinks to showcase this beautiful home. Escape to your own private sanctuary in San Francisco’s serene Miraloma Park, where this beautifully updated 3-bed, 2-bath home blends urban convenience with natural tranquility. Enjoy sun-drenched interiors, a chef's kitchen, and a peaceful solarium and deck. A ground-level primary suite and a generous 5,510 sq ft lot complete this perfect balance. Don't miss your chance to experience it in person.
-
Sun Sep 21, 1:00 pm - 4:00 pm
We invite you to join us for light snacks and drinks to showcase this beautiful home. Escape to your own private sanctuary in San Francisco’s serene Miraloma Park, where this beautifully updated 3-bed, 2-bath home blends urban convenience with natural tranquility. Enjoy sun-drenched interiors, a chef's kitchen, and a peaceful solarium and deck. A ground-level primary suite and a generous 5,510 sq ft lot complete this perfect balance. Don't miss your chance to experience it in person.
Nestled on a serene hillside in SF's secluded Miraloma Park, this updated 3-bedroom, 2-bath home offers privacy and convenience. With no rear neighbors, you'll feel a world away yet are just a short drive from city essentials. The main level features a sun-drenched, open-concept living and dining area. The updated kitchen includes sleek stainless steel appliances, an induction range, and ample cabinetry. Two bedrooms on this level provide cozy retreats, one opening to a luminous solarium that leads to a deckperfect for morning coffees or evening cocktails. A stylish hall bath and storage complete the upper level. Downstairs, the ground-level primary suite is a private hideaway with a walk-in closet, modern ensuite bath, and direct backyard access. The home also includes extra storage and a polished one-car garage with epoxy flooring and a stackable washer/dryer. Set on a generous 5,510 sq ft lot, this home is your gateway to a nature-meets-urban lifestyle. Explore nearby West Portal for boutiques and cafes, or stock up at Mollie Stone's, Whole Foods, or Safeway. Unwind at Sunnyside Park or explore trails on Mount Davidson. Commuters will love the easy access to HWY 280, Glen Park BART, and Forest Hill Station, making the city and beyond easily accessible.
- Days on Market
- 1 day
- Current Status
- Active
- Original Price
- $1,195,000
- List Price
- $1,195,000
- On Market Date
- Sep 17, 2025
- Property Type
- Single Family Residence
- District
- 4 - Miraloma Park
- Zip Code
- 94127
- MLS ID
- 425066794
- APN
- 3001001
- Year Built
- 1959
- Stories in Building
- 0
- Possession
- Close Of Escrow
- Data Source
- SFAR
- Origin MLS System
Miraloma Elementary School
Public K-5 Elementary
Students: 391 Distance: 0.2mi
Sunnyside Elementary School
Public K-5 Elementary, Coed
Students: 383 Distance: 0.4mi
St. Finn Barr
Private K-8 Elementary, Religious, Coed
Students: 235 Distance: 0.4mi
Oaks Christian Academy
Private 3-12
Students: NA Distance: 0.5mi
Archbishop Riordan High School
Private 9-12 Secondary, Religious, All Male
Students: 680 Distance: 0.5mi
Wen Jian Ying School
Private K-12 Elementary, Coed
Students: 8 Distance: 0.6mi
- Bed
- 3
- Bath
- 2
- Dual Flush Toilet, Tile, Tub w/Shower Over
- Parking
- 1
- Attached, Covered, Enclosed, Garage Door Opener, Interior Access
- SQ FT
- 0
- SQ FT Source
- Unavailable
- Lot SQ FT
- 5,510.0
- Lot Acres
- 0.1265 Acres
- Kitchen
- Granite Counter, Kitchen/Family Combo, Skylight(s)
- Dining Room
- Dining/Living Combo
- Living Room
- View
- Flooring
- Vinyl, Wood
- Foundation
- Concrete, Slab
- Heating
- Gas
- Laundry
- In Garage, Washer/Dryer Stacked Included
- Main Level
- Bedroom(s), Kitchen, Living Room
- Views
- City
- Possession
- Close Of Escrow
- Special Listing Conditions
- None
- Fee
- $0
MLS and other Information regarding properties for sale as shown in Theo have been obtained from various sources such as sellers, public records, agents and other third parties. This information may relate to the condition of the property, permitted or unpermitted uses, zoning, square footage, lot size/acreage or other matters affecting value or desirability. Unless otherwise indicated in writing, neither brokers, agents nor Theo have verified, or will verify, such information. If any such information is important to buyer in determining whether to buy, the price to pay or intended use of the property, buyer is urged to conduct their own investigation with qualified professionals, satisfy themselves with respect to that information, and to rely solely on the results of that investigation.
School data provided by GreatSchools. School service boundaries are intended to be used as reference only. To verify enrollment eligibility for a property, contact the school directly.
