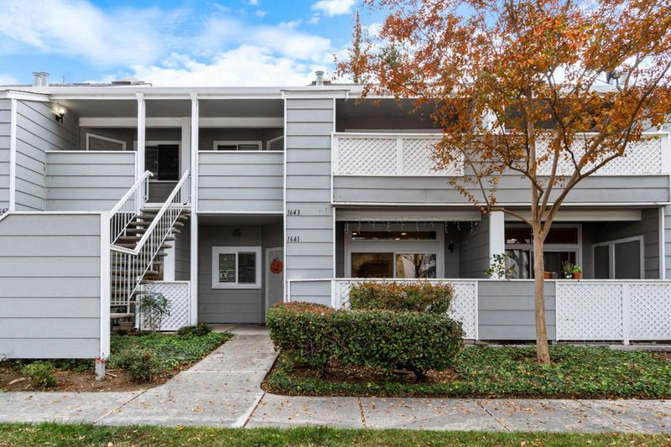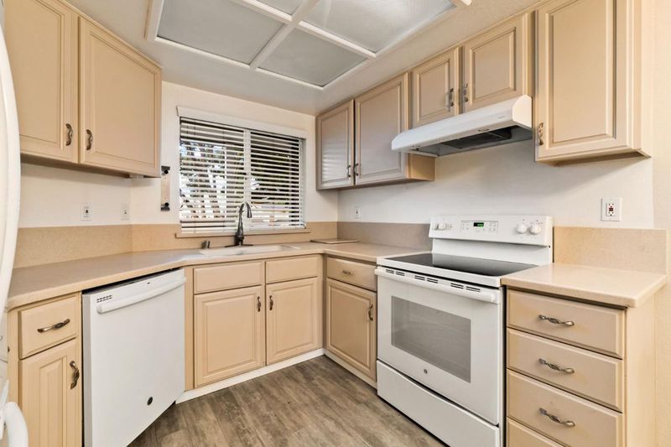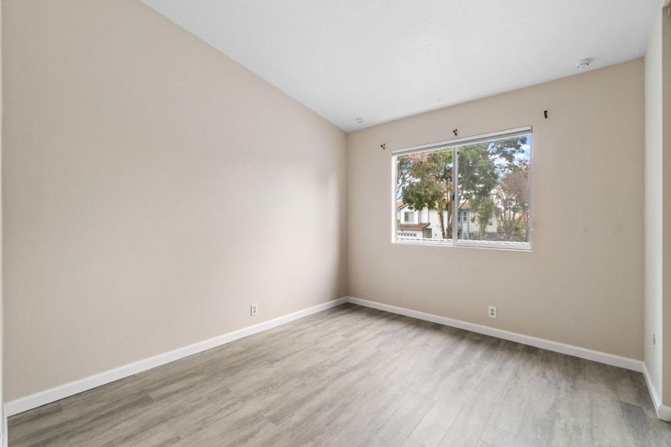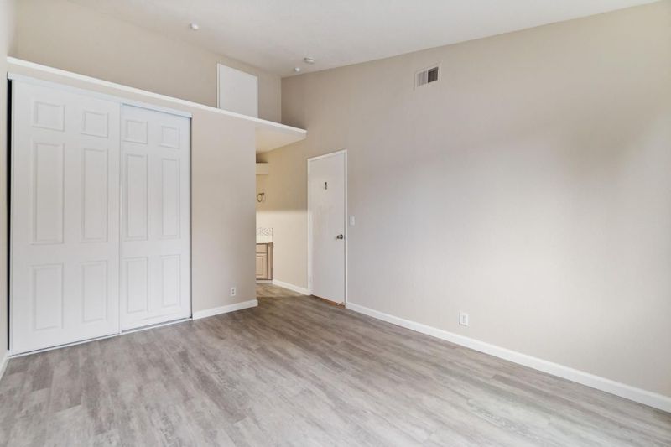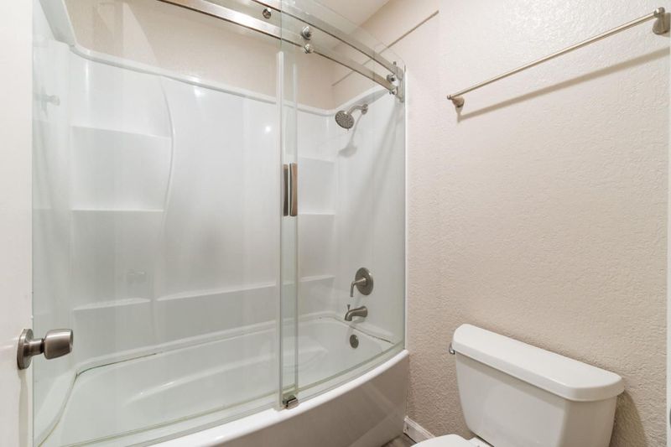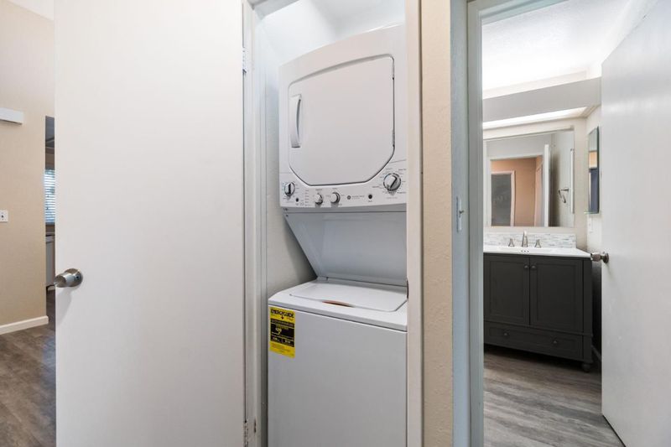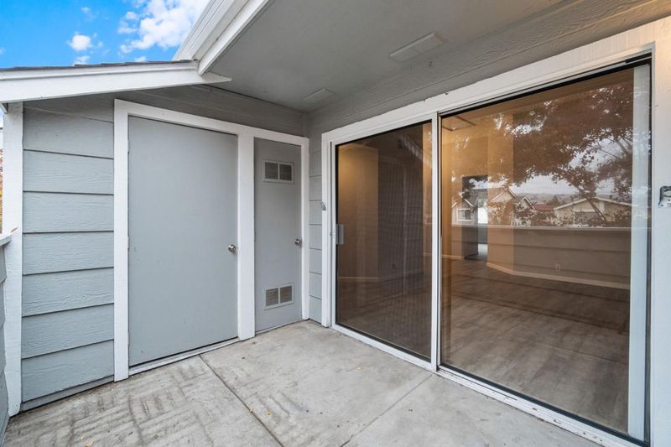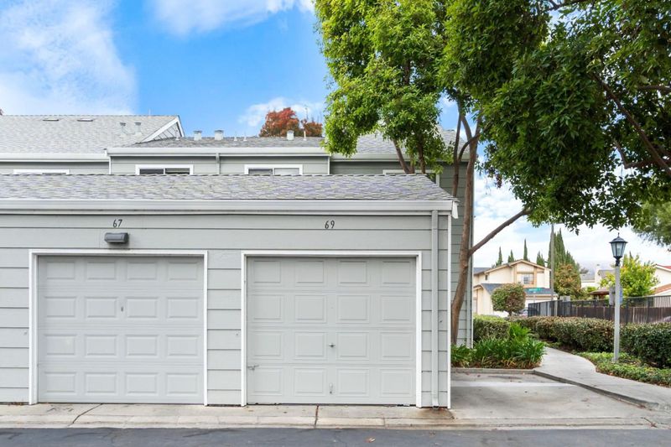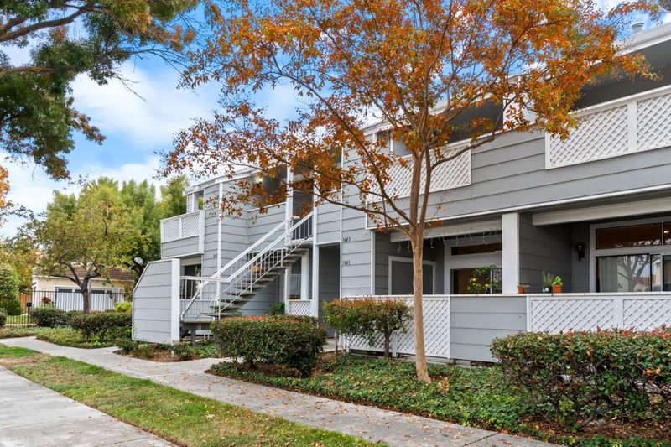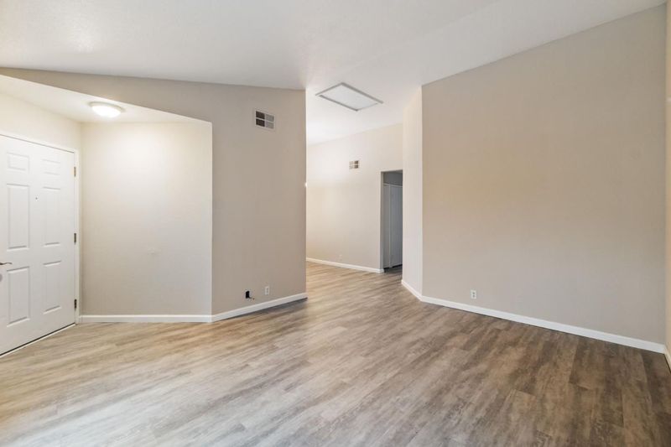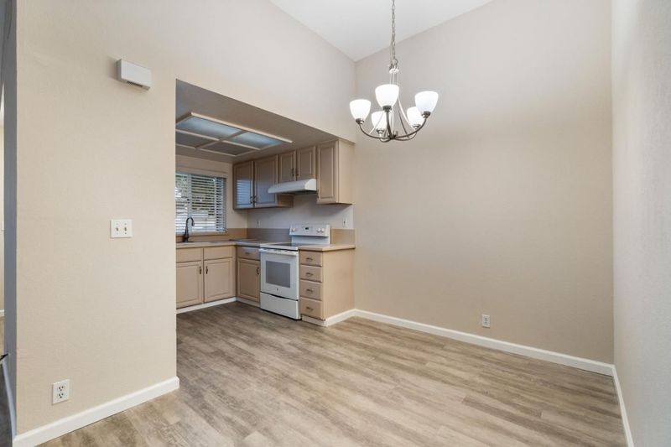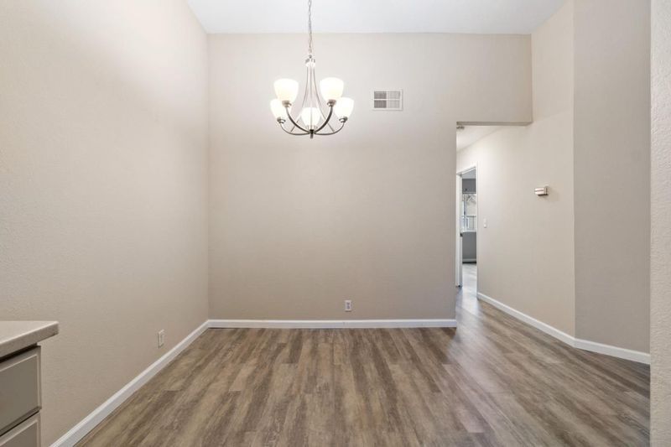
$750,000
913
SQ FT
$821
SQ/FT
1643 Thorncrest Drive
@ Sierra Rd & Briarcrest Dr. - 5 - Berryessa, San Jose
- 2 Bed
- 2 Bath
- 1 Park
- 913 sqft
- SAN JOSE
-

Stylish Upstairs Condo with 1-car Garage Move-In Ready! This updated condo offers the perfect blend of comfort and convenience! Featuring vaulted ceilings and a skylight. Freshly painted interiors and laminated floors with baseboard trim add a modern, clean look. The master suite includes mirrored closet doors, creating a spacious and stylish retreat. Enjoy your private patio with additional storage, perfect for relaxing or entertaining. Inside laundry and an enclosed 1-car garage add extra ease and convenience to your everyday living. Located near Muni Golf Course, Townsend Park, and shopping/fitness centers, this home is ideal for those who want everything close by. Plus, with easy access to major freeways, commuting is a breeze! The community offers a pool and spa, perfect for relaxation and entertainment. This move-in-ready condo is the perfect place to call home. See it today!
- Days on Market
- 6 days
- Current Status
- Active
- Original Price
- $750,000
- List Price
- $750,000
- On Market Date
- Nov 20, 2024
- Property Type
- Condominium
- Area
- 5 - Berryessa
- Zip Code
- 95131
- MLS ID
- ML81987078
- APN
- 241-25-156
- Year Built
- 1987
- Stories in Building
- 1
- Possession
- Unavailable
- Data Source
- MLSL
- Origin MLS System
- MLSListings, Inc.
Vinci Park Elementary School
Public K-5 Elementary
Students: 564 Distance: 0.5mi
Trinity Christian School
Private 1-12 Religious, Coed
Students: 27 Distance: 0.8mi
Challenger - Berryessa
Private PK-8 Coed
Students: 764 Distance: 0.9mi
San Jose Conservation Corps Charter School
Charter 12 Secondary, Yr Round
Students: 214 Distance: 1.0mi
Santa Clara County Special Education School
Public PK-12 Special Education
Students: 1190 Distance: 1.2mi
Opportunity Youth Academy
Charter 9-12
Students: 291 Distance: 1.2mi
- Bed
- 2
- Bath
- 2
- Shower and Tub
- Parking
- 1
- Common Parking Area, Detached Garage, Guest / Visitor Parking, Off-Site Parking, Off-Street Parking
- SQ FT
- 913
- SQ FT Source
- Unavailable
- Pool Info
- Spa / Hot Tub
- Kitchen
- Countertop - Solid Surface / Corian, Oven Range
- Cooling
- None
- Dining Room
- Eat in Kitchen
- Disclosures
- Natural Hazard Disclosure, NHDS Report
- Family Room
- No Family Room
- Flooring
- Laminate
- Foundation
- Concrete Slab
- Heating
- Central Forced Air
- Laundry
- Inside
- * Fee
- $510
- Name
- Community Management Services
- *Fee includes
- Common Area Electricity, Exterior Painting, Garbage, Maintenance - Common Area, and Maintenance - Exterior
MLS and other Information regarding properties for sale as shown in Theo have been obtained from various sources such as sellers, public records, agents and other third parties. This information may relate to the condition of the property, permitted or unpermitted uses, zoning, square footage, lot size/acreage or other matters affecting value or desirability. Unless otherwise indicated in writing, neither brokers, agents nor Theo have verified, or will verify, such information. If any such information is important to buyer in determining whether to buy, the price to pay or intended use of the property, buyer is urged to conduct their own investigation with qualified professionals, satisfy themselves with respect to that information, and to rely solely on the results of that investigation.
School data provided by GreatSchools. School service boundaries are intended to be used as reference only. To verify enrollment eligibility for a property, contact the school directly.
