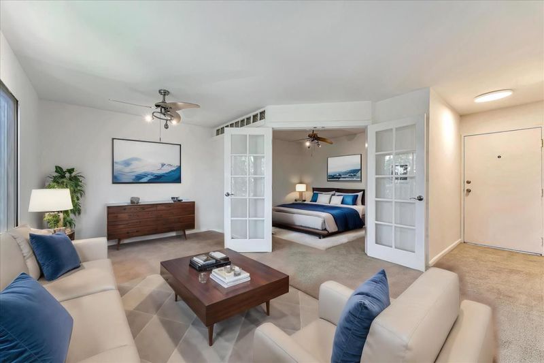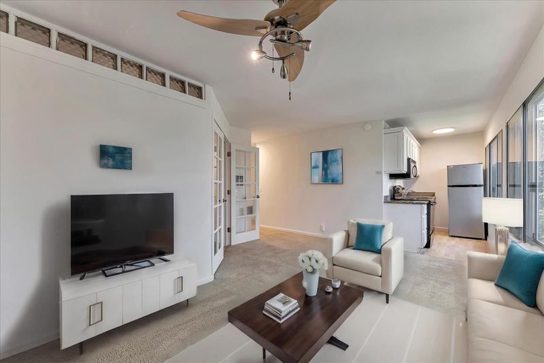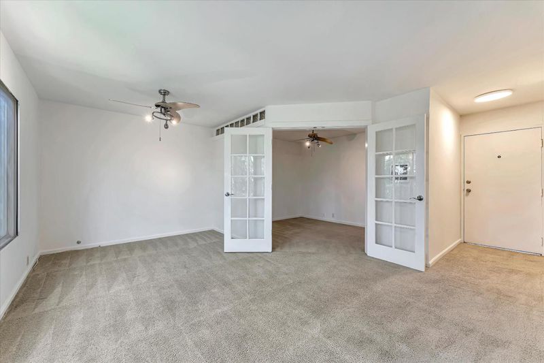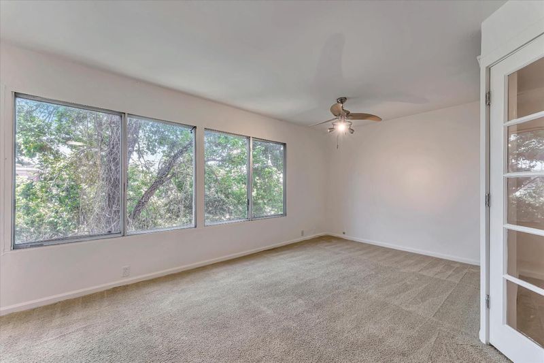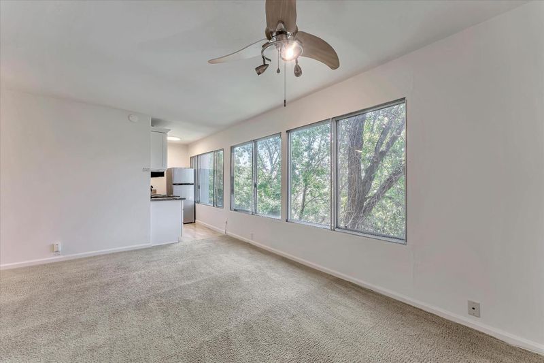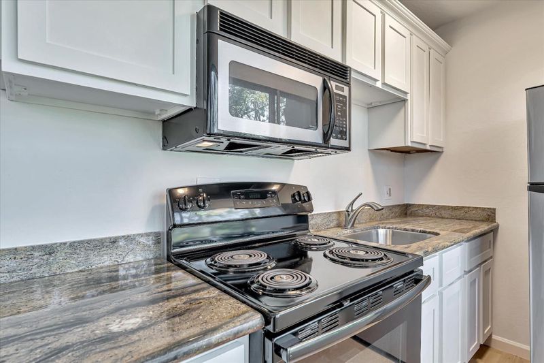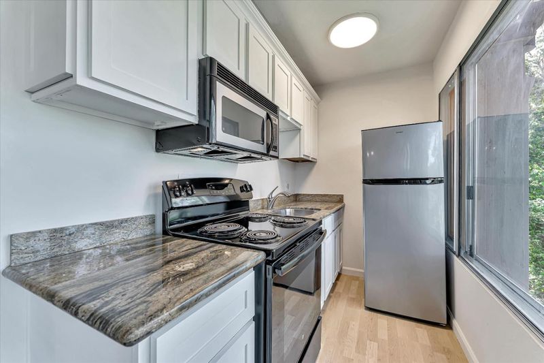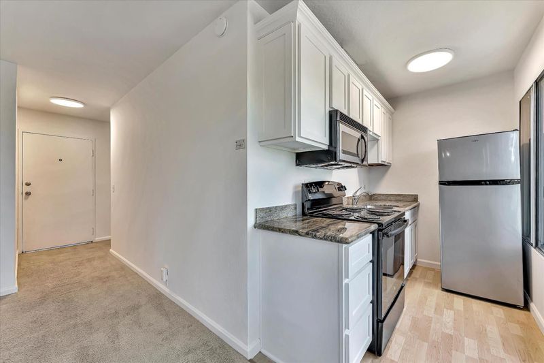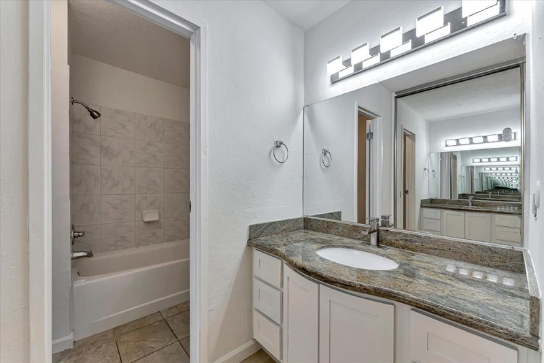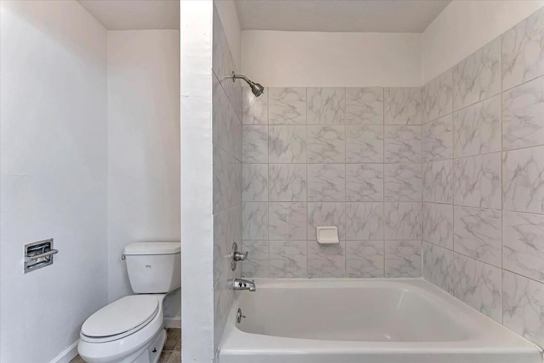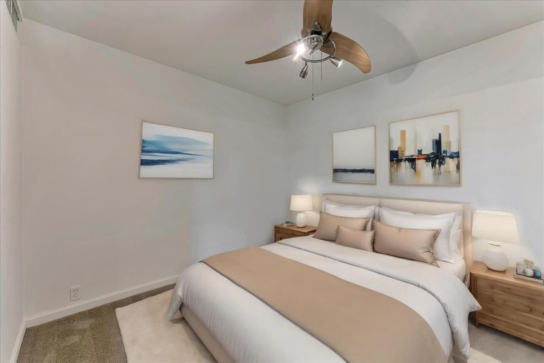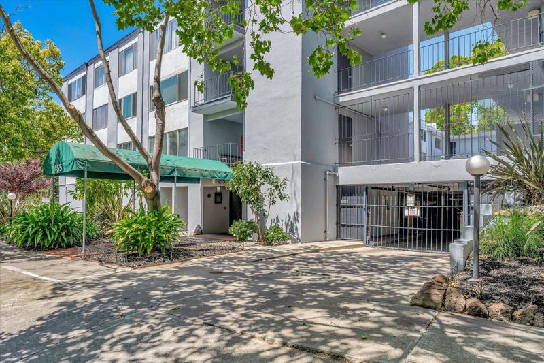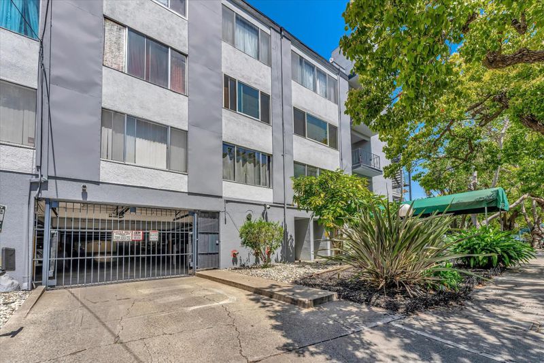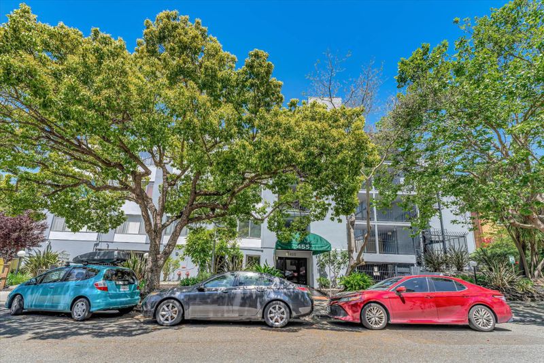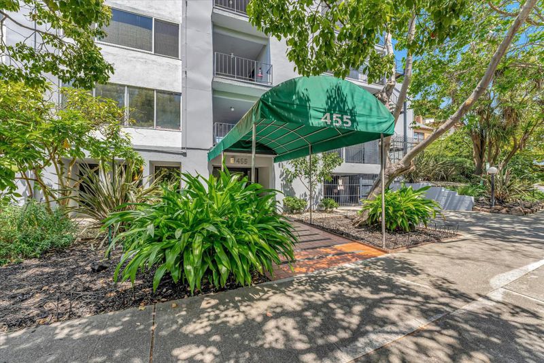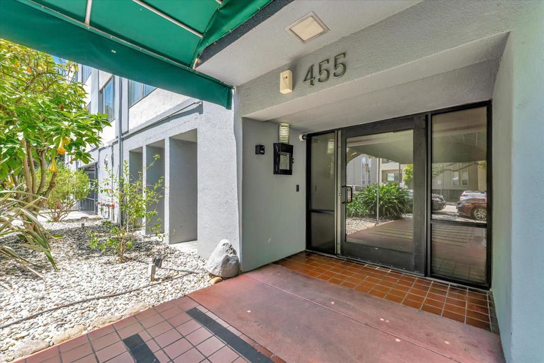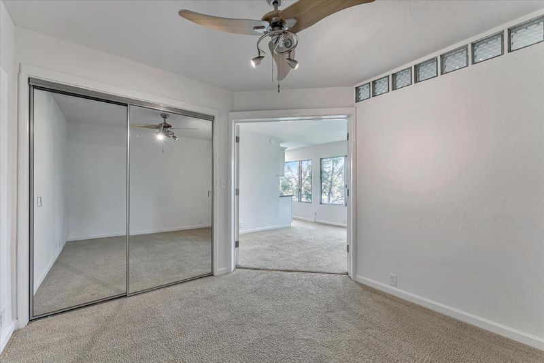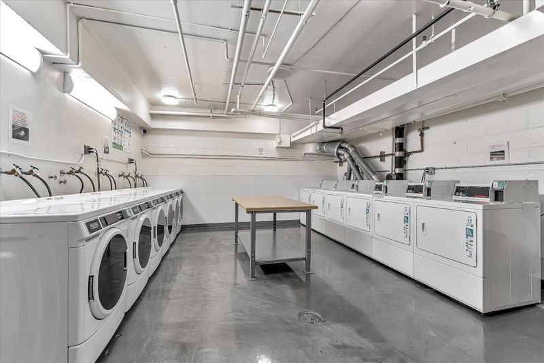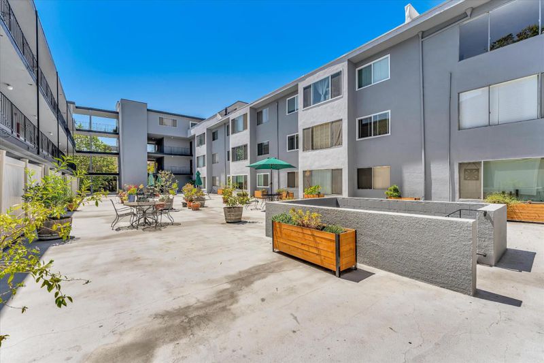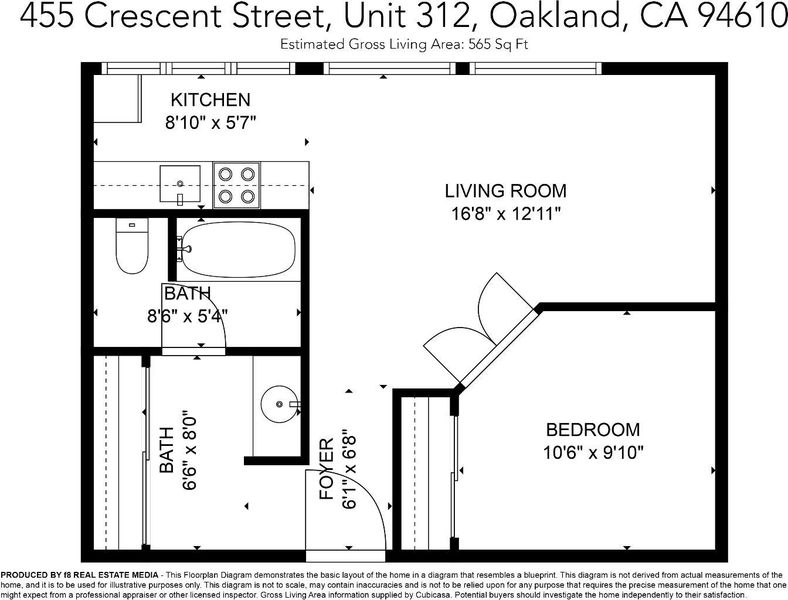
$199,000
546
SQ FT
$364
SQ/FT
455 Crescent Street, #312
@ Santa Clara St - 2610 - Oakland Zip Code 94610, Oakland
- 1 Bed
- 1 Bath
- 1 Park
- 546 sqft
- OAKLAND
-

Qualified buyers are eligible for $9,000 in lender closing cost credits or a 3.5% rate reduction! Located in the Grand Lake District of Oakland this 1 bedroom 1 bath 565 SQFT Condo offers the perfect blend of convenience and value. The complex is nestled in a private cul-de-sac and has a secure parking garage. The unit comes with deeded garage parking and the HOA includes a pool as well as outdoor patio space for its residents. Only a short walk to the local shopping district, restaurants and bars, Lake Merritt, easy access to the 580 Interstate, casual carpool, and public transit. Perfect for the first time buyer who wants to get a foothold in the bay area market. No rental restrictions! $622 Monthly HOA - Covers water, sewer, garbage, hot water, pool maintenance, landscaping, exterior maintenance, common area maintenance, exterior insurance, and management fees. HOA has no rental restrictions! Perfect for investors!
- Days on Market
- 13 days
- Current Status
- Active
- Original Price
- $199,000
- List Price
- $199,000
- On Market Date
- Nov 15, 2024
- Property Type
- Condominium
- Area
- 2610 - Oakland Zip Code 94610
- Zip Code
- 94610
- MLS ID
- ML81986763
- APN
- 010 082208200
- Year Built
- 1966
- Stories in Building
- 1
- Possession
- Unavailable
- Data Source
- MLSL
- Origin MLS System
- MLSListings, Inc.
Grand Lake Montessori
Private K-1 Montessori, Elementary, Coed
Students: 175 Distance: 0.1mi
American Indian Public High School
Charter 9-12 Secondary
Students: 411 Distance: 0.2mi
Bayhill High School
Private 9-12 Coed
Students: NA Distance: 0.4mi
Westlake Middle School
Public 6-8 Middle
Students: 307 Distance: 0.5mi
St. Paul's Episcopal School
Private K-8 Nonprofit
Students: 350 Distance: 0.6mi
Beach Elementary School
Public K-5 Elementary
Students: 276 Distance: 0.7mi
- Bed
- 1
- Bath
- 1
- Shower over Tub - 1, Tile
- Parking
- 1
- Underground Parking
- SQ FT
- 546
- SQ FT Source
- Unavailable
- Pool Info
- Pool - In Ground
- Kitchen
- Countertop - Stone, Microwave, Oven Range
- Cooling
- Ceiling Fan
- Dining Room
- Dining Area
- Disclosures
- Natural Hazard Disclosure
- Family Room
- No Family Room
- Flooring
- Carpet, Laminate, Tile
- Foundation
- Other
- Heating
- Electric, Wall Furnace
- Laundry
- Community Facility
- Views
- Greenbelt
- * Fee
- $622
- Name
- 455 Crescent HOA
- *Fee includes
- Garbage, Hot Water, Insurance - Hazard, Maintenance - Common Area, Maintenance - Exterior, Management Fee, Security Service, and Water / Sewer
MLS and other Information regarding properties for sale as shown in Theo have been obtained from various sources such as sellers, public records, agents and other third parties. This information may relate to the condition of the property, permitted or unpermitted uses, zoning, square footage, lot size/acreage or other matters affecting value or desirability. Unless otherwise indicated in writing, neither brokers, agents nor Theo have verified, or will verify, such information. If any such information is important to buyer in determining whether to buy, the price to pay or intended use of the property, buyer is urged to conduct their own investigation with qualified professionals, satisfy themselves with respect to that information, and to rely solely on the results of that investigation.
School data provided by GreatSchools. School service boundaries are intended to be used as reference only. To verify enrollment eligibility for a property, contact the school directly.
