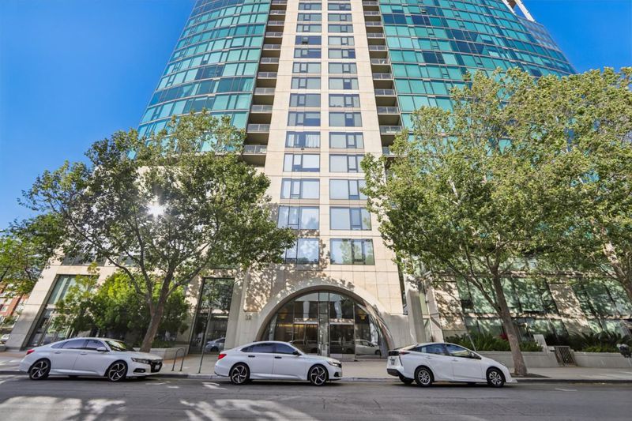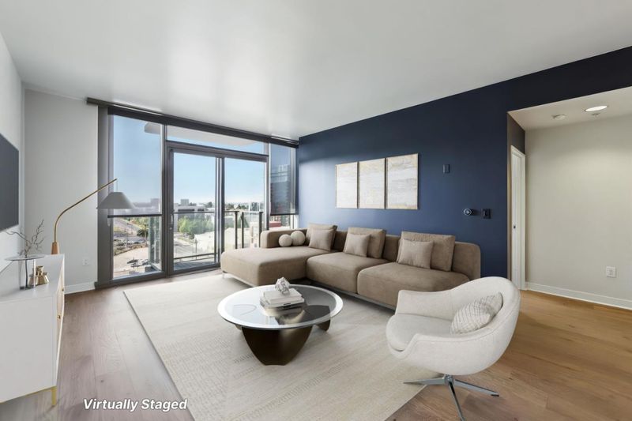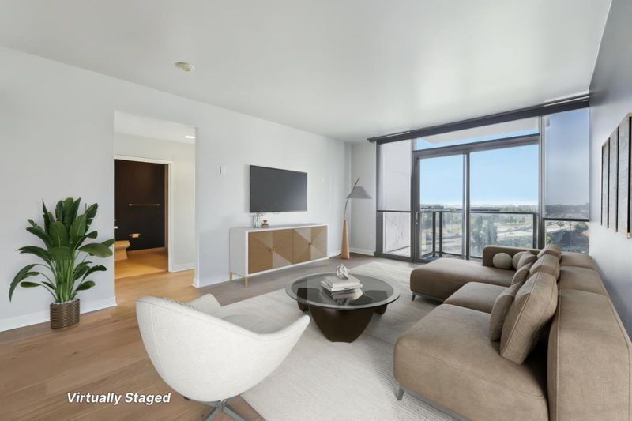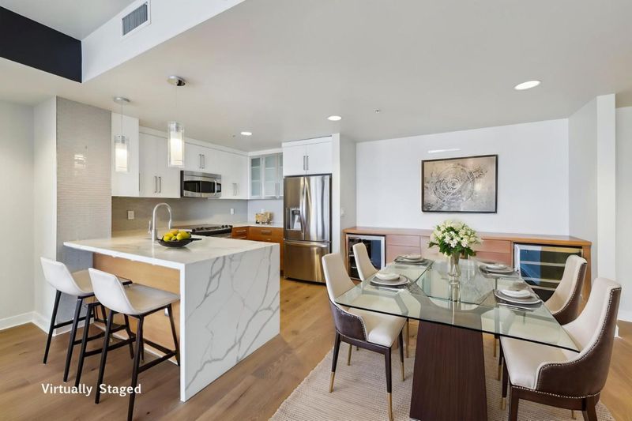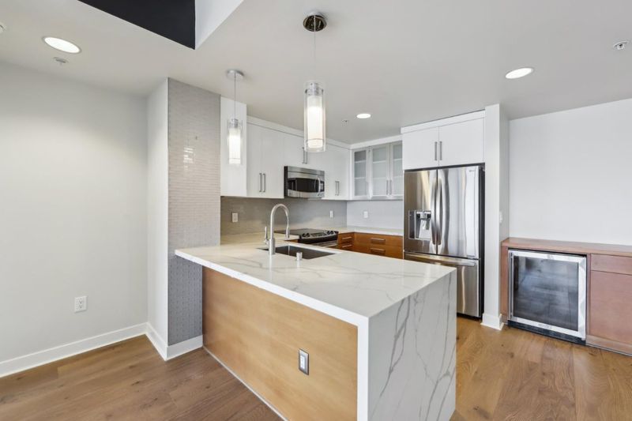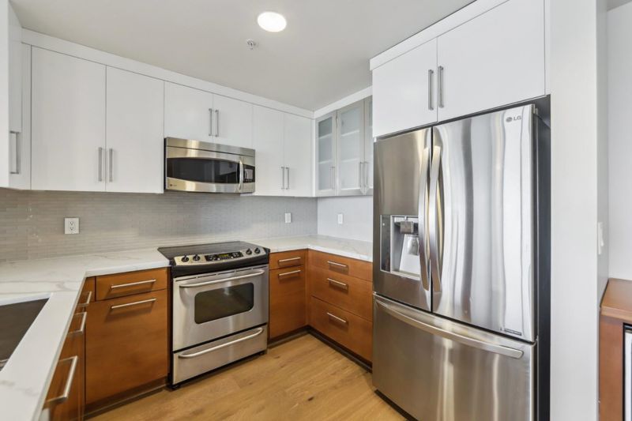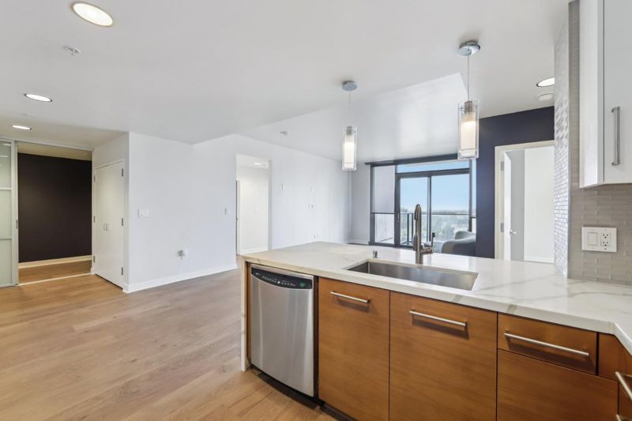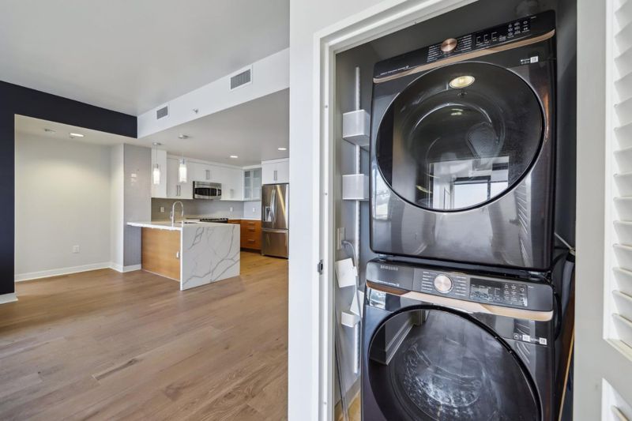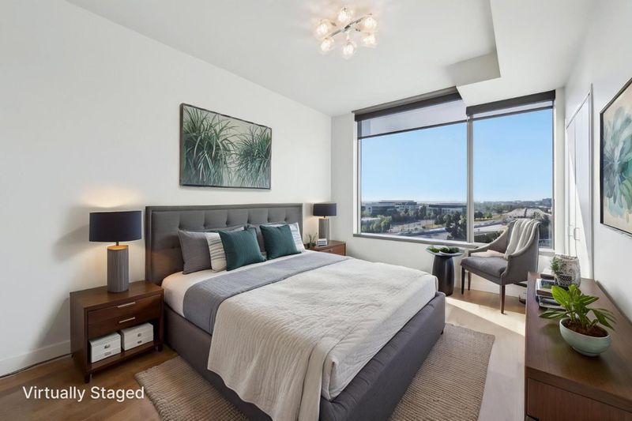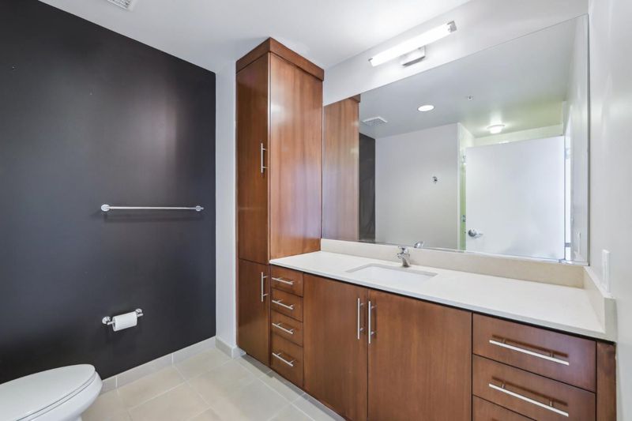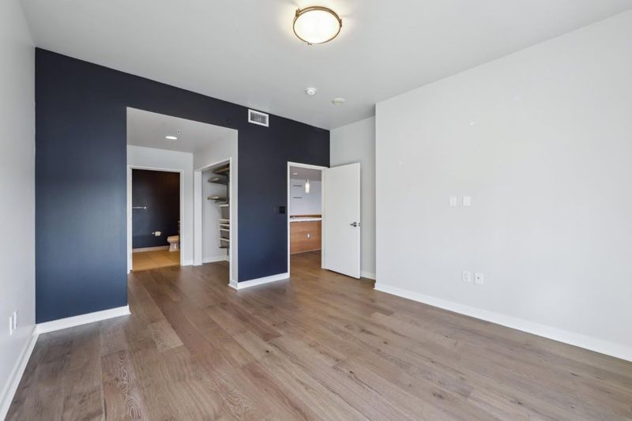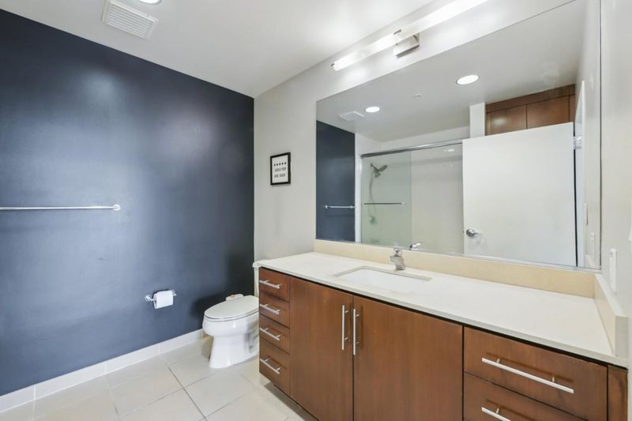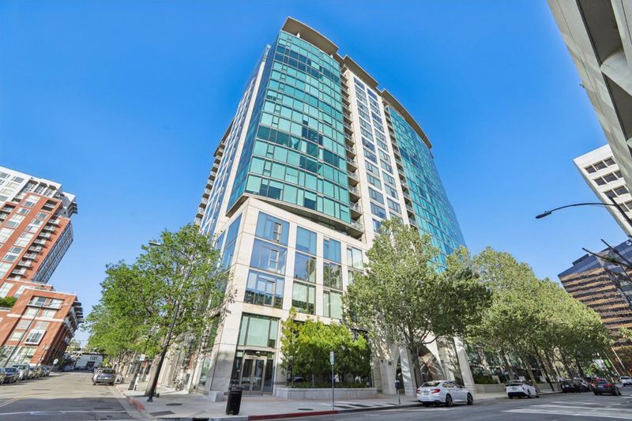
$1,198,888
1,306
SQ FT
$918
SQ/FT
38 North Almaden Boulevard, #1115
@ Santa Clara - 9 - Central San Jose, San Jose
- 2 Bed
- 2 Bath
- 2 Park
- 1,306 sqft
- San Jose
-

-
Sat May 17, 1:00 pm - 4:00 pm
Turnkey Modern condo with unobstructed views!
-
Sun May 18, 1:00 pm - 4:00 pm
Turnkey Modern condo with unobstructed views!
Immerse yourself in Silicon Valley living with this stunning high end luxury condo with unobstructed views. Features floor to ceiling windows and renovated 2/2 unit + den! In today's world where having extra work space this home has it all! Contemporary, luxury building dream with views and comfort anyone would need or expect from this incredible luxury high-rise living lifestyle! Stunning waterfall counter-tops, custom cabinets, lights, modern new floors and wine coolers offer the style and comfort to enjoy and entertain your family and guests. Axis building offers concierge service at your service amazing amenities including pool, 2 spa's, BQ area, gym, fireplace, clubhouse and to top it off 2 assigned parking spaces. Amazing location within walking distance to dining, major freeways and the airport.
- Days on Market
- 2 days
- Current Status
- Active
- Original Price
- $1,198,888
- List Price
- $1,198,888
- On Market Date
- May 8, 2025
- Property Type
- Condominium
- Area
- 9 - Central San Jose
- Zip Code
- 95110
- MLS ID
- ML82003727
- APN
- 259-59-160
- Year Built
- 2008
- Stories in Building
- 1
- Possession
- COE
- Data Source
- MLSL
- Origin MLS System
- MLSListings, Inc.
Horace Mann Elementary School
Public K-5 Elementary
Students: 402 Distance: 0.7mi
St. Patrick Elementary School
Private PK-12 Elementary, Religious, Coed
Students: 251 Distance: 0.8mi
Alternative Private Schooling
Private 1-12 Coed
Students: NA Distance: 0.8mi
Notre Dame High School San Jose
Private 9-12 Secondary, Religious, All Female
Students: 630 Distance: 0.9mi
Gardner Elementary School
Public K-5 Elementary
Students: 387 Distance: 0.9mi
St. Leo the Great Catholic School
Private PK-8 Elementary, Religious, Coed
Students: 230 Distance: 0.9mi
- Bed
- 2
- Bath
- 2
- Shower over Tub - 1, Stall Shower, Tile, Updated Bath
- Parking
- 2
- Assigned Spaces, Attached Garage, Covered Parking, Electric Gate, Common Parking Area, Gate / Door Opener, Guest / Visitor Parking, Lighted Parking Area, Underground Parking
- SQ FT
- 1,306
- SQ FT Source
- Unavailable
- Lot SQ FT
- 21,203.0
- Lot Acres
- 0.486754 Acres
- Pool Info
- Pool - In Ground, Spa / Hot Tub
- Kitchen
- Cooktop - Electric, Countertop - Stone, Dishwasher, Garbage Disposal, Island, Microwave, Oven - Electric, Oven - Self Cleaning, Refrigerator, Wine Refrigerator
- Cooling
- Central AC
- Dining Room
- Dining Area in Living Room, No Informal Dining Room, Breakfast Nook, Dining Area
- Disclosures
- NHDS Report
- Family Room
- No Family Room
- Flooring
- Tile, Wood
- Foundation
- Concrete Perimeter and Slab
- Heating
- Forced Air
- Laundry
- Washer / Dryer
- Views
- City Lights
- Possession
- COE
- Architectural Style
- Modern / High Tech
- * Fee
- $761
- Name
- Axis
- Phone
- (800) 400-2284
- *Fee includes
- Maintenance - Exterior, Exterior Painting, Fencing, Garbage, Landscaping / Gardening, Pool, Spa, or Tennis, Reserves, Roof, Security Service, Water, Common Area Electricity, Recreation Facility, Insurance - Common Area, Maintenance - Common Area, and Decks
MLS and other Information regarding properties for sale as shown in Theo have been obtained from various sources such as sellers, public records, agents and other third parties. This information may relate to the condition of the property, permitted or unpermitted uses, zoning, square footage, lot size/acreage or other matters affecting value or desirability. Unless otherwise indicated in writing, neither brokers, agents nor Theo have verified, or will verify, such information. If any such information is important to buyer in determining whether to buy, the price to pay or intended use of the property, buyer is urged to conduct their own investigation with qualified professionals, satisfy themselves with respect to that information, and to rely solely on the results of that investigation.
School data provided by GreatSchools. School service boundaries are intended to be used as reference only. To verify enrollment eligibility for a property, contact the school directly.
