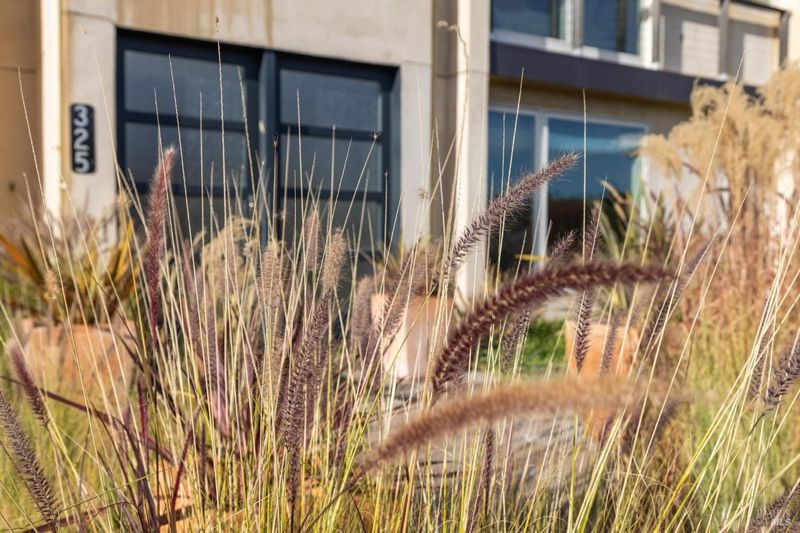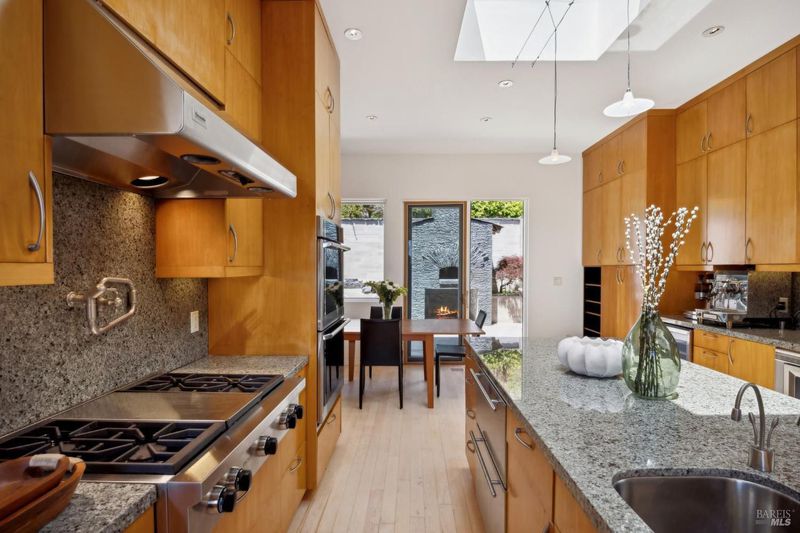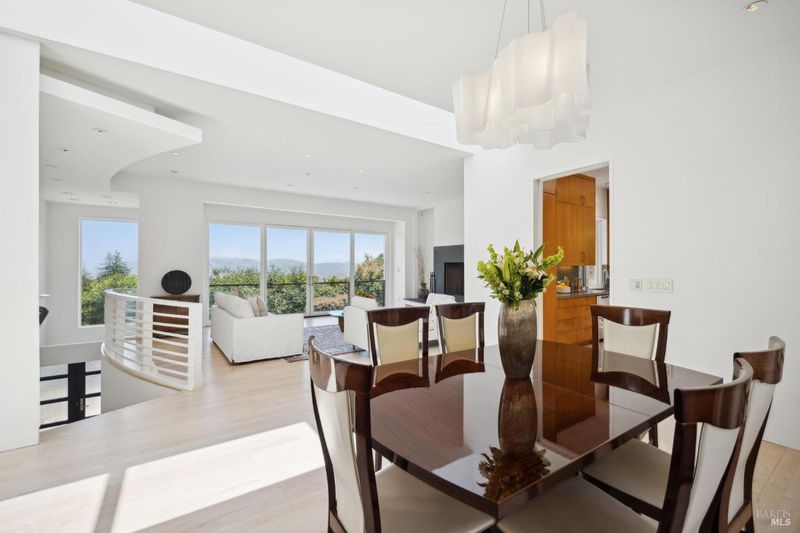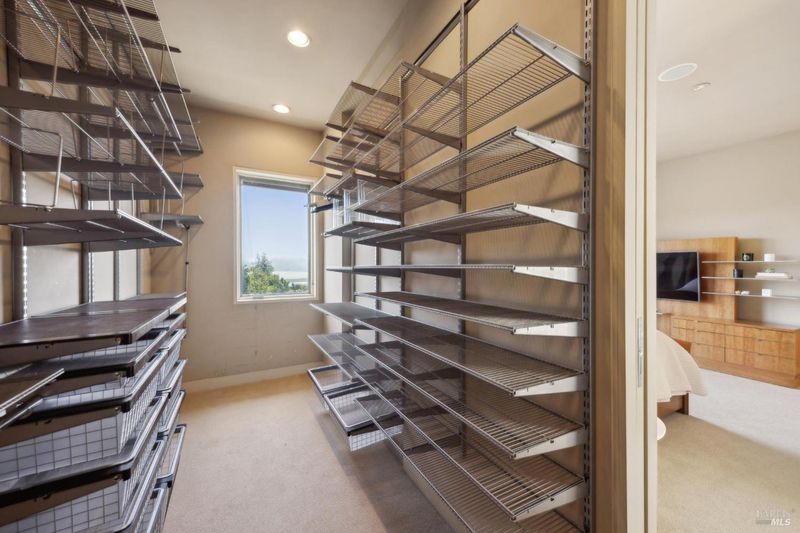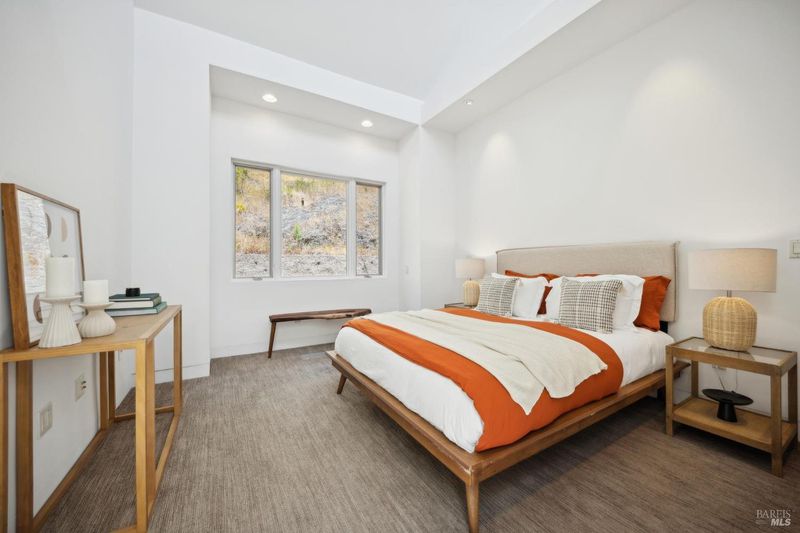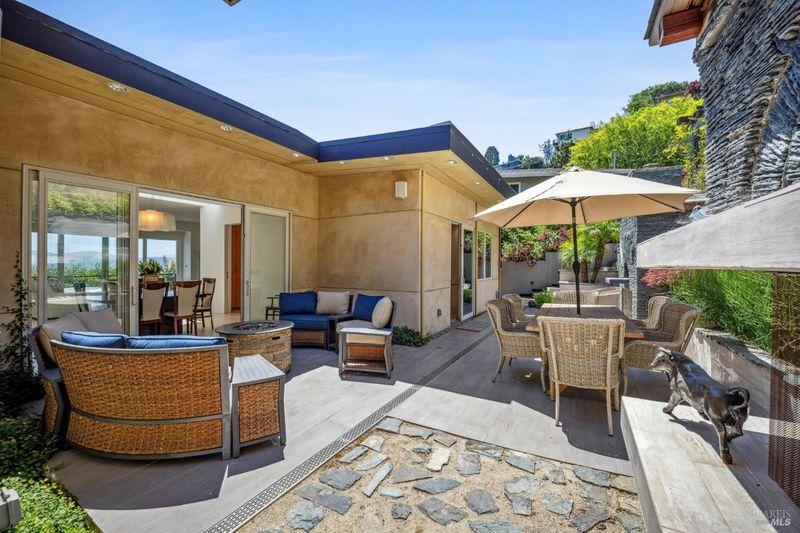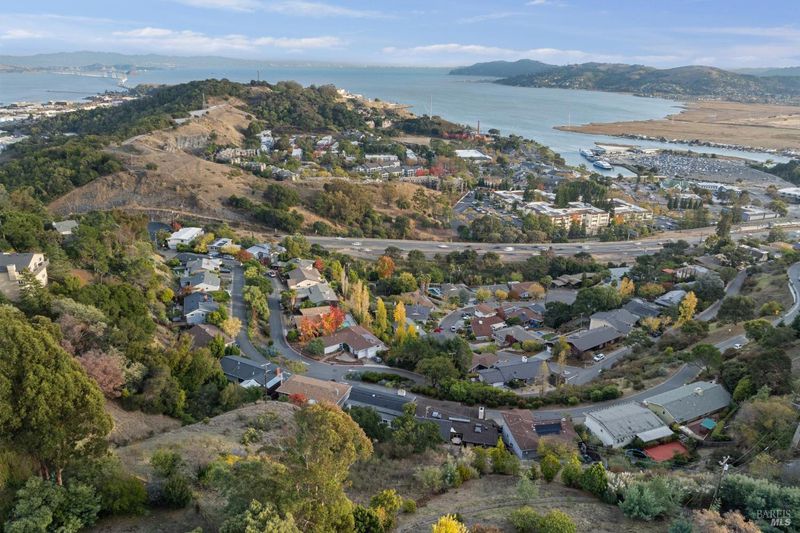
$2,495,000
2,960
SQ FT
$843
SQ/FT
325 Via La Cumbre
@ Bret Harte Rd - Greenbrae
- 3 Bed
- 4 (3/1) Bath
- 4 Park
- 2,960 sqft
- Greenbrae
-

-
Sat May 10, 1:00 pm - 4:00 pm
-
Sun May 11, 1:00 pm - 4:00 pm
Experience elevated living in this architectural masterpiece, designed in collaboration with renowned San Francisco architect Cass Calder Smith. Thoughtfully positioned to maximize stunning views of the bay, the Ferry Building, and Bay Bridge, this residence blends contemporary elegance with timeless design. This home features a chef's kitchen with Sub-Zero appliances, Wolf range with grill, granite countertops, and custom pearwood cabinetry. Expansive skylights and high ceilings fill the space with natural light, while Pella sliding doors seamlessly connect to the stunning outdoor areas. The backyard showcases thoughtful design, with a built-in fireplace, pizza oven, water feature, custom stonework, and expansive seating areas. The luxurious primary suite boasts panoramic views, a spa-inspired bath with a freestanding soaking tub, dual vanities, and a MrSteam shower for ultimate relaxation. Additional highlights include new carpet and interior paint, spacious guest accommodations, Hansgrohe fixtures, custom closets, and a versatile family/media room. Every detail has been considered, from hardwood floors and custom lighting to the outdoor dining terrace and observatory deck, plus a backyard with space for a jacuzzi. With world-class views, it's truly exceptional!
- Days on Market
- 1 day
- Current Status
- Active
- Original Price
- $2,495,000
- List Price
- $2,495,000
- On Market Date
- May 8, 2025
- Property Type
- Single Family Residence
- Area
- Greenbrae
- Zip Code
- 94904
- MLS ID
- 325041443
- APN
- 070-271-04
- Year Built
- 1964
- Stories in Building
- Unavailable
- Possession
- Close Of Escrow
- Data Source
- BAREIS
- Origin MLS System
Anova Center For Education San Rafael
Private 1-12 Coed
Students: 42 Distance: 1.0mi
Anova Center For Education, Site 3
Private K-12
Students: 52 Distance: 1.0mi
Laurel Dell Elementary School
Public K-5 Elementary
Students: 183 Distance: 1.1mi
Hall Middle School
Public 6-8 Middle
Students: 520 Distance: 1.1mi
James B. Davidson Middle School
Public 6-8 Middle
Students: 1204 Distance: 1.2mi
Tamalpais Adult/Community Education
Public n/a Adult Education, Yr Round
Students: NA Distance: 1.3mi
- Bed
- 3
- Bath
- 4 (3/1)
- Parking
- 4
- Attached, Garage Door Opener, Garage Facing Front, Interior Access, Side-by-Side, Uncovered Parking Spaces 2+
- SQ FT
- 2,960
- SQ FT Source
- Graphic Artist
- Lot SQ FT
- 10,881.0
- Lot Acres
- 0.2498 Acres
- Cooling
- None
- Fire Place
- Gas Starter, Living Room, Wood Burning, Other
- Heating
- Central, Fireplace(s), Gas
- Laundry
- Cabinets, Dryer Included, Electric, Gas Hook-Up, Ground Floor, Inside Area, Sink, Washer Included
- Upper Level
- Bedroom(s), Dining Room, Full Bath(s), Kitchen, Living Room, Primary Bedroom, Partial Bath(s)
- Main Level
- Family Room, Full Bath(s), Garage, Street Entrance
- Possession
- Close Of Escrow
- Fee
- $0
MLS and other Information regarding properties for sale as shown in Theo have been obtained from various sources such as sellers, public records, agents and other third parties. This information may relate to the condition of the property, permitted or unpermitted uses, zoning, square footage, lot size/acreage or other matters affecting value or desirability. Unless otherwise indicated in writing, neither brokers, agents nor Theo have verified, or will verify, such information. If any such information is important to buyer in determining whether to buy, the price to pay or intended use of the property, buyer is urged to conduct their own investigation with qualified professionals, satisfy themselves with respect to that information, and to rely solely on the results of that investigation.
School data provided by GreatSchools. School service boundaries are intended to be used as reference only. To verify enrollment eligibility for a property, contact the school directly.
