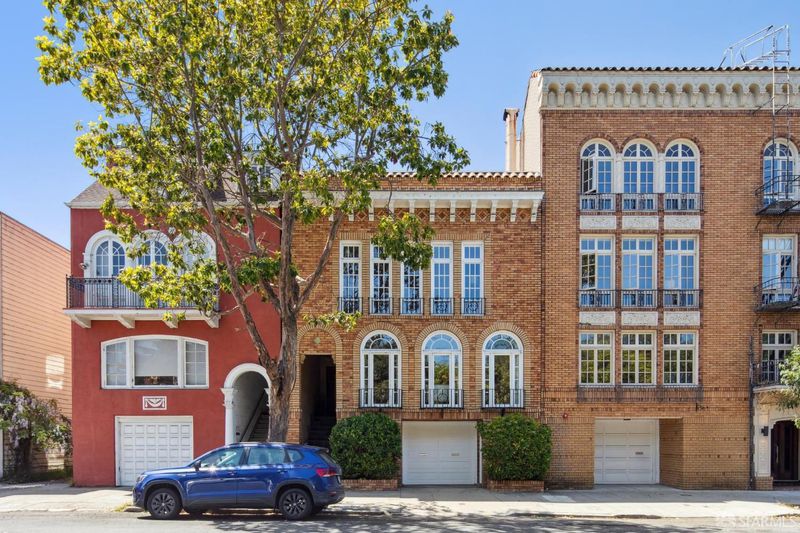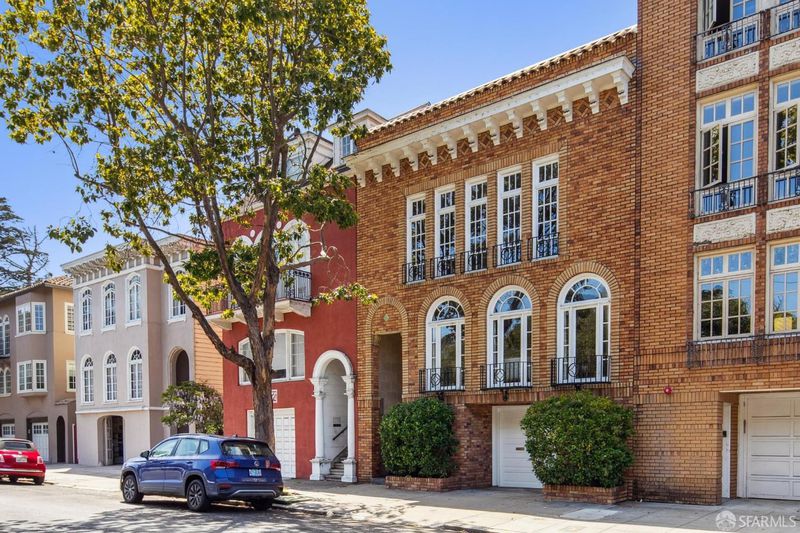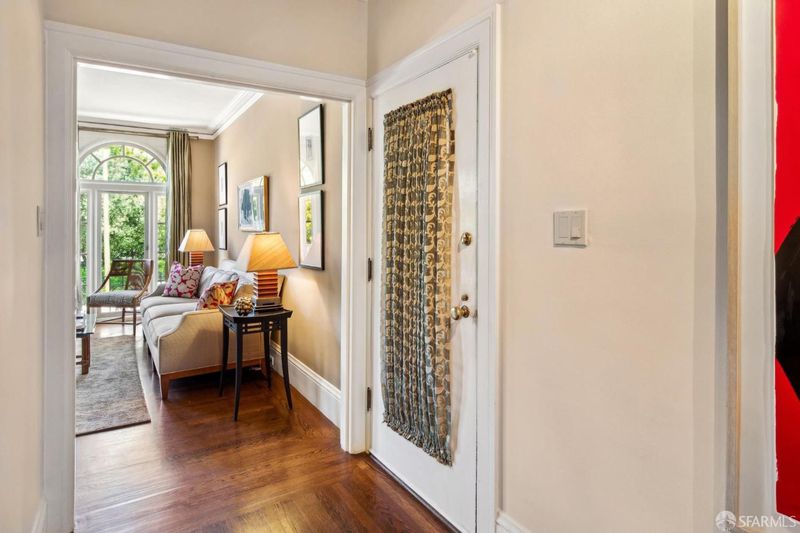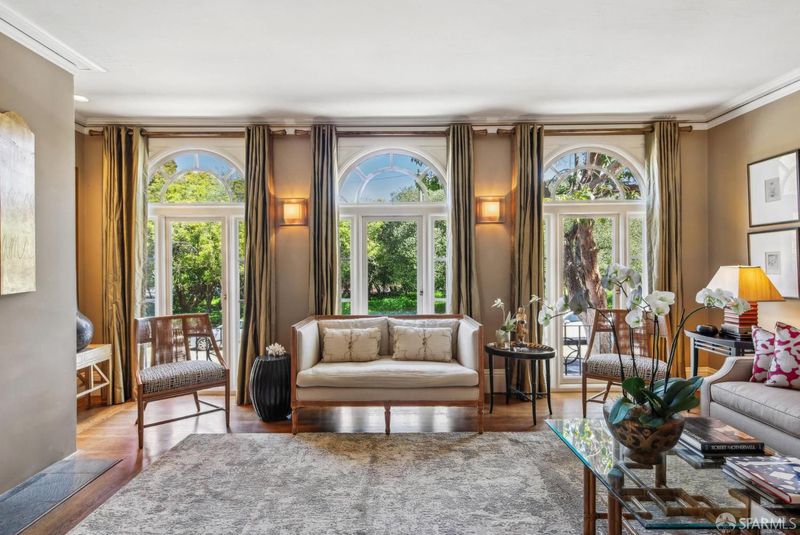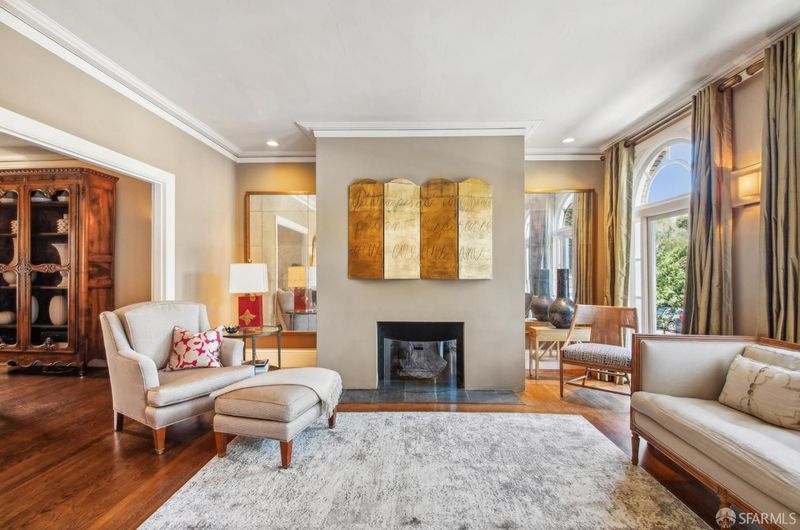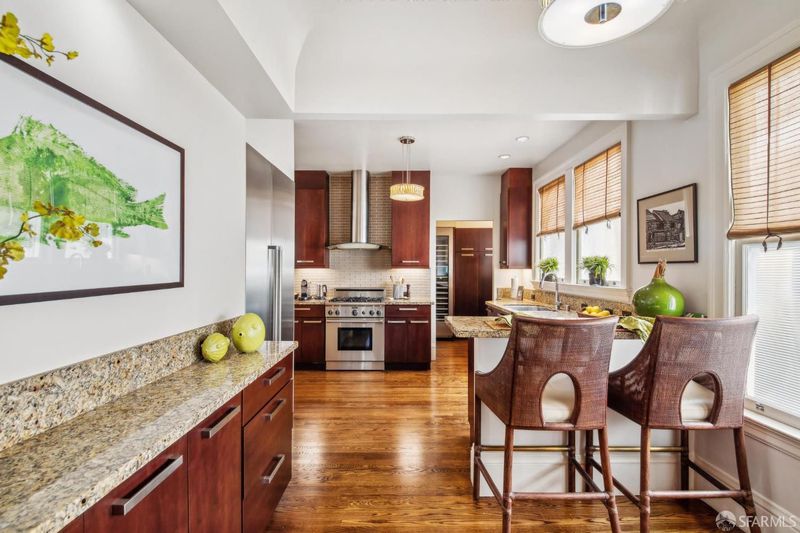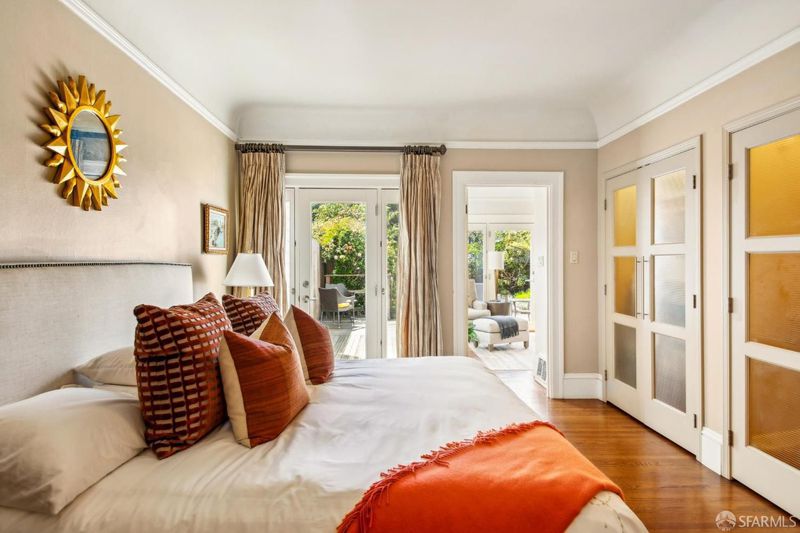
$2,050,000
2,265
SQ FT
$905
SQ/FT
769 14th Ave
@ Fulton - 1 - Central Richmond, San Francisco
- 2 Bed
- 3 Bath
- 1 Park
- 2,265 sqft
- San Francisco
-

Exquisite condo with timeless elegance. Thoughtfully designed with two spacious bedrooms, two-plus bathrooms and a versatile sunroom that can serve as a third bedroom and that opens onto a lush garden. This home blends comfort with sophistication. As an extra bonus, there is an additional room behind the garage area, accessed by the rear stairs off the laundry room, that is ideally suited as a home office or exercise room with a full bathroom. Ample storage and one-car independent parking completes this impressive home. There are two other square footage numbers available: 1965sqft not including the bonus room from Floor Plan Visuals and 1790sqft from an appraisal.
- Days on Market
- 1 day
- Current Status
- Active
- Original Price
- $2,050,000
- List Price
- $2,050,000
- On Market Date
- May 5, 2025
- Property Type
- Condominium
- District
- 1 - Central Richmond
- Zip Code
- 94118
- MLS ID
- 425036867
- APN
- 1657-043
- Year Built
- 1923
- Stories in Building
- 0
- Number of Units
- 2
- Possession
- Negotiable
- Data Source
- SFAR
- Origin MLS System
Lisa Kampner Hebrew Academy
Private K-12 Combined Elementary And Secondary, Religious, Coed
Students: 37 Distance: 0.2mi
Argonne Elementary School
Public K-5 Elementary, Yr Round
Students: 433 Distance: 0.2mi
Challenge To Learning
Private 7-12 Special Education Program, Combined Elementary And Secondary, Nonprofit
Students: NA Distance: 0.3mi
Zion Lutheran School
Private K-8 Elementary, Religious, Coed
Students: 151 Distance: 0.5mi
Mccoppin (Frank) Elementary School
Public K-5 Elementary
Students: 220 Distance: 0.5mi
San Francisco Schoolhouse
Private K-8 Elementary, Coed
Students: 60 Distance: 0.6mi
- Bed
- 2
- Bath
- 3
- Low-Flow Shower(s), Low-Flow Toilet(s), Split Bath
- Parking
- 1
- Attached, Garage Door Opener, Interior Access
- SQ FT
- 2,265
- SQ FT Source
- Unavailable
- Lot SQ FT
- 18,630.0
- Lot Acres
- 0.4277 Acres
- Kitchen
- Breakfast Area, Granite Counter, Pantry Cabinet, Stone Counter
- Family Room
- Cathedral/Vaulted
- Living Room
- Cathedral/Vaulted, Deck Attached
- Flooring
- Carpet, Wood
- Foundation
- Concrete Perimeter
- Fire Place
- Gas Piped, Living Room
- Heating
- Fireplace(s), Gas, Natural Gas
- Laundry
- Dryer Included, Inside Room, Washer Included
- Main Level
- Bedroom(s), Dining Room, Full Bath(s), Kitchen, Living Room, Primary Bedroom, Partial Bath(s)
- Views
- Garden/Greenbelt
- Possession
- Negotiable
- Architectural Style
- Edwardian
- Special Listing Conditions
- Offer As Is
- * Fee
- $500
- Name
- 769-771 14th Ave HOA
- *Fee includes
- Electricity, Homeowners Insurance, Maintenance Grounds, and Water
MLS and other Information regarding properties for sale as shown in Theo have been obtained from various sources such as sellers, public records, agents and other third parties. This information may relate to the condition of the property, permitted or unpermitted uses, zoning, square footage, lot size/acreage or other matters affecting value or desirability. Unless otherwise indicated in writing, neither brokers, agents nor Theo have verified, or will verify, such information. If any such information is important to buyer in determining whether to buy, the price to pay or intended use of the property, buyer is urged to conduct their own investigation with qualified professionals, satisfy themselves with respect to that information, and to rely solely on the results of that investigation.
School data provided by GreatSchools. School service boundaries are intended to be used as reference only. To verify enrollment eligibility for a property, contact the school directly.
