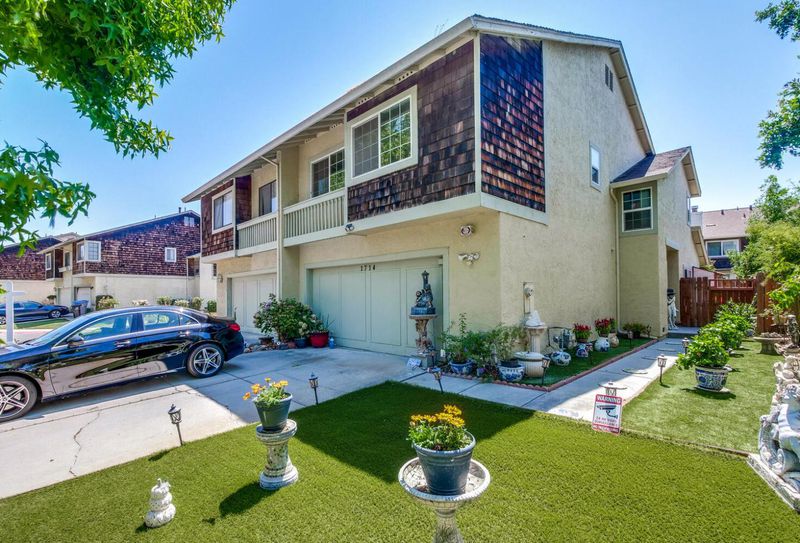 Sold 3.0% Under Asking
Sold 3.0% Under Asking
$1,250,000
1,647
SQ FT
$759
SQ/FT
1714 Heavenly Bamboo Court
@ Lundy Ave - 5 - Berryessa, San Jose
- 4 Bed
- 3 (2/1) Bath
- 3 Park
- 1,647 sqft
- San Jose
-

Nestled in the quiet cul-de-sac of Regency Park is a hidden gem, the small palace of art awaiting those who appreciate it. What an artistic interior design! Royal red walls, grand chandeliers, intricate moldings, lattice French doors, polished marble fireplace, mahogany hardwood floor, antique wooden furniture (some of the furniture, porcelains, chandeliers, etc. to be gifted to the buyer). Potted flowers, sculptures, fountains, ivy-covered pergola and gazebo, the European style garden blended yet with some oriental elements. A beautiful, vibrant and cozy home of 2-story building with 4 Bedrooms and 3 Bathrooms. The garage converted into bonus rooms without permits for more living space or other uses. One extra public-area parking space with permit besides the two parking spaces in front of the garage. Ideal living area with Costco, H-Mart, Ranch-99, and restaurants of different kinds nearby. Convenient access to highway 101, 880, 680 and BART.
- Days on Market
- 26 days
- Current Status
- Sold
- Sold Price
- $1,250,000
- Under List Price
- 3.0%
- Original Price
- $1,438,000
- List Price
- $1,288,000
- On Market Date
- Mar 13, 2025
- Contract Date
- Apr 8, 2025
- Close Date
- May 1, 2025
- Property Type
- Single Family Home
- Area
- 5 - Berryessa
- Zip Code
- 95131
- MLS ID
- ML81995918
- APN
- 241-21-007
- Year Built
- 1985
- Stories in Building
- 2
- Possession
- Unavailable
- COE
- May 1, 2025
- Data Source
- MLSL
- Origin MLS System
- MLSListings, Inc.
Vinci Park Elementary School
Public K-5 Elementary
Students: 564 Distance: 0.5mi
KIPP San Jose Collegiate
Charter 9-12 Secondary, Coed
Students: 530 Distance: 0.9mi
Independence High School
Public 9-12 Secondary
Students: 2872 Distance: 1.0mi
Pegasus High School
Public 11-12 Continuation
Students: 114 Distance: 1.0mi
Adult Education Eastside Union
Public n/a
Students: NA Distance: 1.0mi
Adult Education Program
Public n/a Adult Education
Students: NA Distance: 1.0mi
- Bed
- 4
- Bath
- 3 (2/1)
- Parking
- 3
- Attached Garage, Common Parking Area
- SQ FT
- 1,647
- SQ FT Source
- Unavailable
- Lot SQ FT
- 3,120.0
- Lot Acres
- 0.071625 Acres
- Kitchen
- Dishwasher, Garbage Disposal, Microwave, Countertop - Quartz, Cooktop - Electric, Refrigerator, Oven - Electric
- Cooling
- Central AC, Ceiling Fan
- Dining Room
- Dining Area
- Disclosures
- Natural Hazard Disclosure
- Family Room
- No Family Room
- Flooring
- Hardwood
- Foundation
- Concrete Slab, Crawl Space
- Fire Place
- Living Room
- Heating
- Central Forced Air, Fireplace
- Laundry
- In Garage, Washer / Dryer
- * Fee
- $170
- Name
- Regency Park Estates
- Phone
- 925-243-1797
- *Fee includes
- Maintenance - Exterior, Other, Common Area Electricity, Insurance - Common Area, Common Area Gas, and Maintenance - Common Area
MLS and other Information regarding properties for sale as shown in Theo have been obtained from various sources such as sellers, public records, agents and other third parties. This information may relate to the condition of the property, permitted or unpermitted uses, zoning, square footage, lot size/acreage or other matters affecting value or desirability. Unless otherwise indicated in writing, neither brokers, agents nor Theo have verified, or will verify, such information. If any such information is important to buyer in determining whether to buy, the price to pay or intended use of the property, buyer is urged to conduct their own investigation with qualified professionals, satisfy themselves with respect to that information, and to rely solely on the results of that investigation.
School data provided by GreatSchools. School service boundaries are intended to be used as reference only. To verify enrollment eligibility for a property, contact the school directly.



