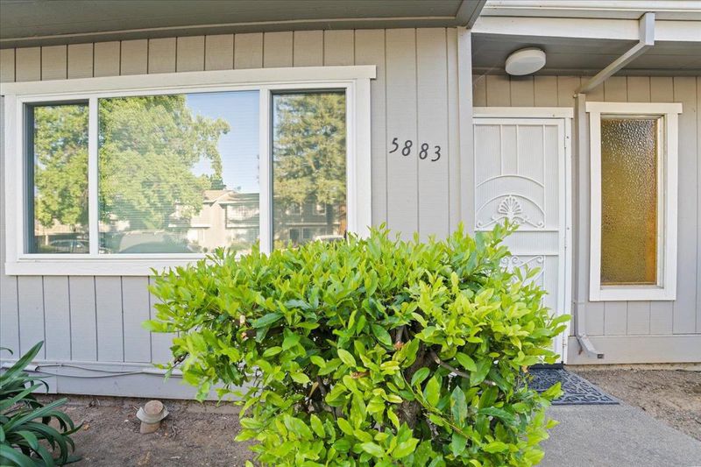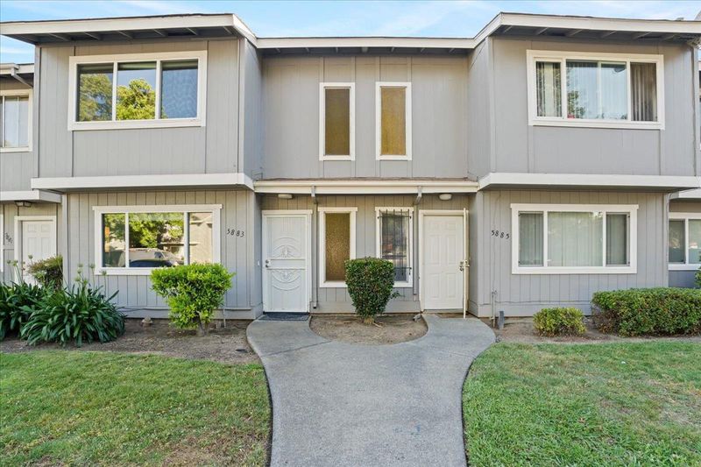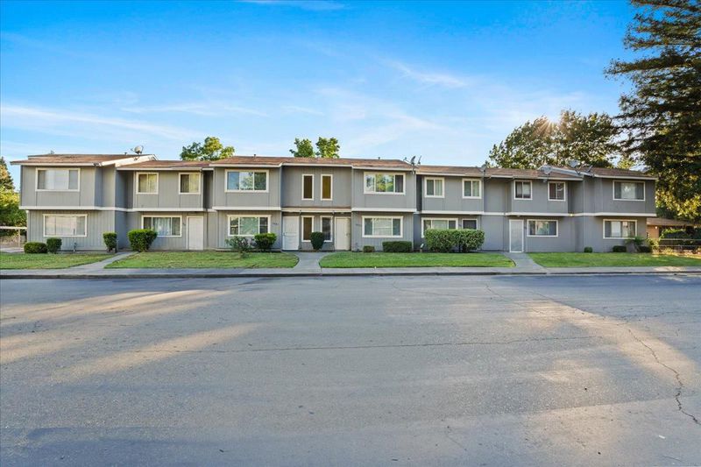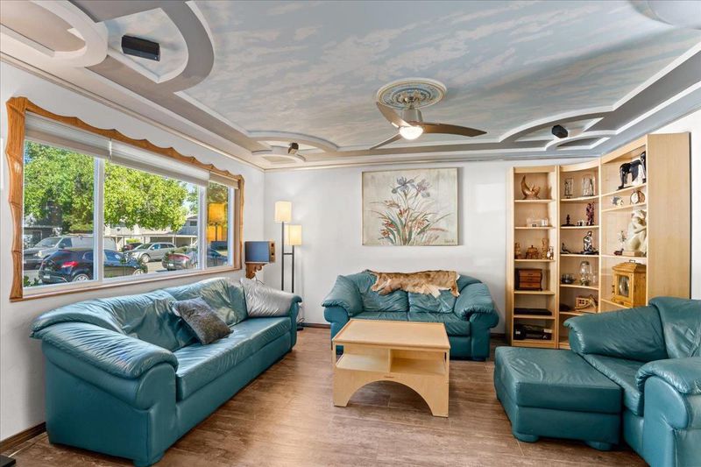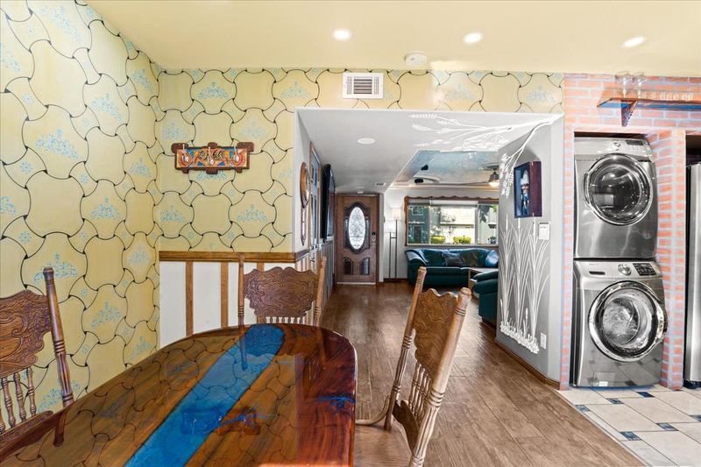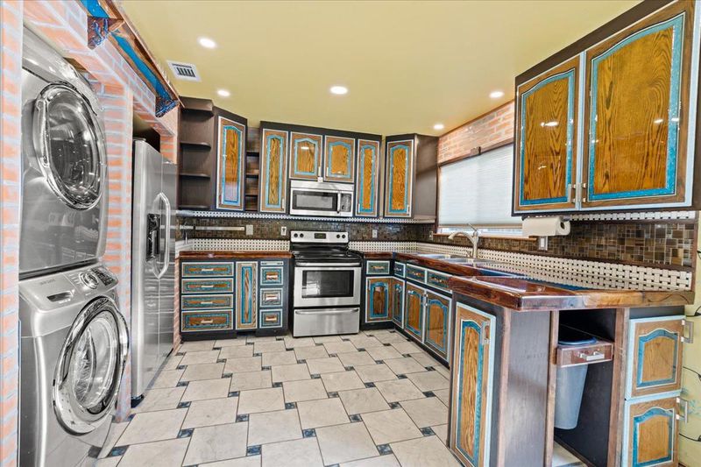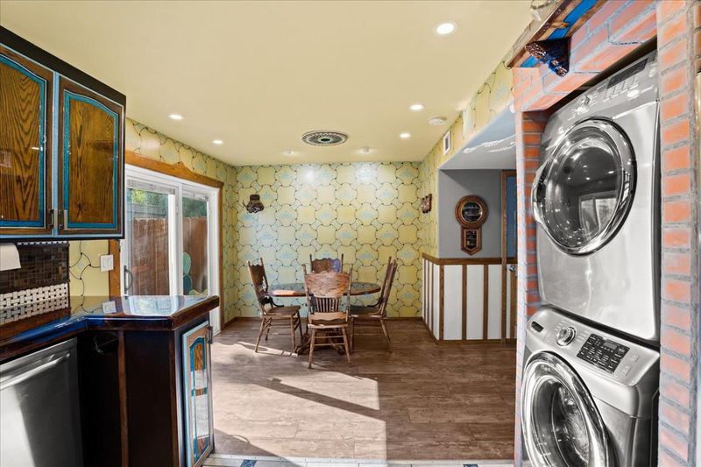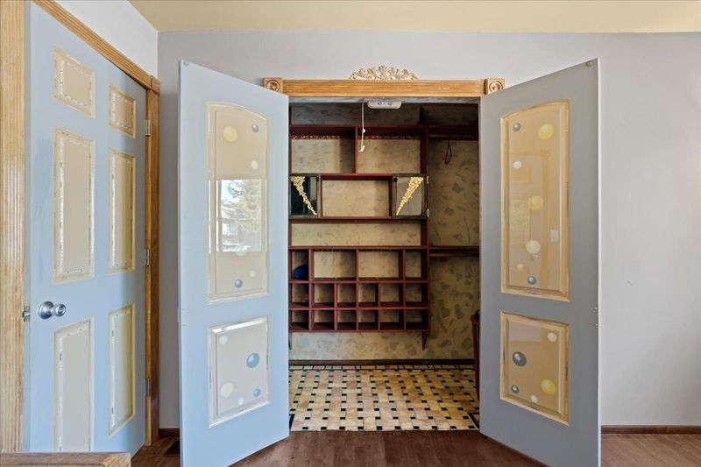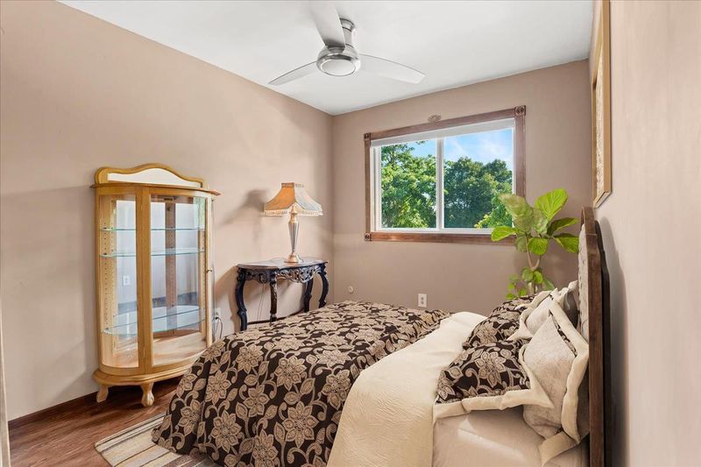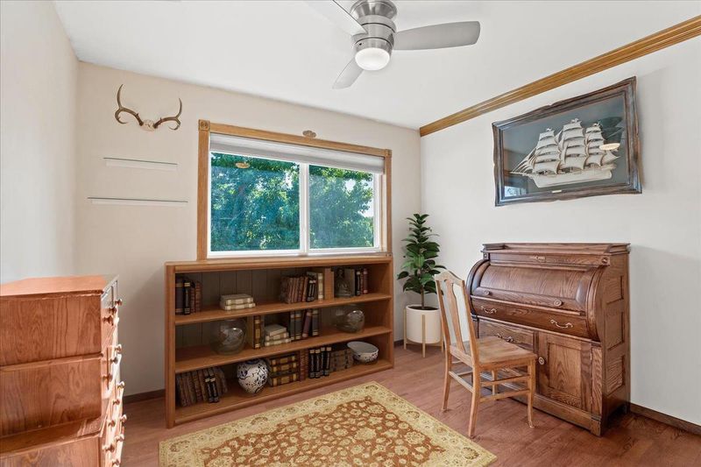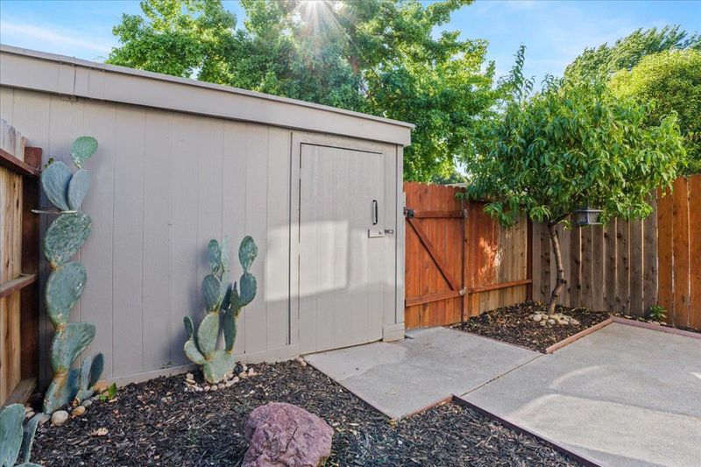
$298,888
1,112
SQ FT
$269
SQ/FT
5883 Bamford Drive
@ Center Pkwy - 10823 - Sacto Franklin/Freeport/Vicinity - 10823, Sacramento
- 3 Bed
- 2 (1/1) Bath
- 1 Park
- 1,112 sqft
- Sacramento
-

Welcome to 5883 Bamford Dr, a beautifully updated townhouse in the Valley Hi area of Sacramento. This charming home features 3 bedrooms and 1.5 bathrooms, with tens of thousands invested in thoughtful upgrades. Meticulously updated with attention to every detail, this home offers an unparalleled living experience. The kitchen boasts custom epoxy countertops, while the bathrooms are adorned with unique tile work. Anderson double-paned windows provide energy efficiency and noise reduction. The upper level showcases elegant almond baseboards, and Venetian stucco enhances the walls throughout the property. Custom artistry is evident in the epoxy-finished doors and ceilings, adding a touch of sophistication. Located within walking distance of public transportation, Kaiser and Sutter hospitals, supermarkets, and a variety of restaurants, this home offers unparalleled convenience. Additionally, it is just seconds away from highway 99, making commuting a breeze. Not to mention, the home is located within the illustrious, Elk Grove Unified School District. Don't miss the opportunity to appreciate all the exquisite details this property has to offer.
- Days on Market
- 8 days
- Current Status
- Active
- Original Price
- $298,888
- List Price
- $298,888
- On Market Date
- Nov 19, 2024
- Property Type
- Townhouse
- Area
- 10823 - Sacto Franklin/Freeport/Vicinity - 10823
- Zip Code
- 95823
- MLS ID
- ML81987060
- APN
- 117-0260-005-0000
- Year Built
- 1978
- Stories in Building
- 2
- Possession
- Unavailable
- Data Source
- MLSL
- Origin MLS System
- MLSListings, Inc.
Las Flores High (Alternative) School
Public K-12 Alternative
Students: 212 Distance: 0.1mi
Rio Cazadero High (Continuation) School
Public 9-12 Continuation
Students: 138 Distance: 0.2mi
Samuel Jackman Middle School
Public 7-8 Middle
Students: 1010 Distance: 0.5mi
Prairie Elementary School
Public K-6 Elementary, Yr Round
Students: 900 Distance: 0.6mi
Herman Leimbach Elementary School
Public K-6 Elementary, Yr Round
Students: 663 Distance: 0.8mi
Camini Academy
Private K-6 Nonprofit
Students: NA Distance: 0.9mi
- Bed
- 3
- Bath
- 2 (1/1)
- Updated Bath
- Parking
- 1
- Assigned Spaces, Carport
- SQ FT
- 1,112
- SQ FT Source
- Unavailable
- Lot SQ FT
- 871.0
- Lot Acres
- 0.019995 Acres
- Cooling
- Central AC
- Dining Room
- Formal Dining Room
- Disclosures
- Natural Hazard Disclosure
- Family Room
- Separate Family Room
- Foundation
- Concrete Slab
- Heating
- Central Forced Air
- * Fee
- $344
- Name
- South Park Townhouses
- *Fee includes
- Landscaping / Gardening, Management Fee, Roof, and Maintenance - Common Area
MLS and other Information regarding properties for sale as shown in Theo have been obtained from various sources such as sellers, public records, agents and other third parties. This information may relate to the condition of the property, permitted or unpermitted uses, zoning, square footage, lot size/acreage or other matters affecting value or desirability. Unless otherwise indicated in writing, neither brokers, agents nor Theo have verified, or will verify, such information. If any such information is important to buyer in determining whether to buy, the price to pay or intended use of the property, buyer is urged to conduct their own investigation with qualified professionals, satisfy themselves with respect to that information, and to rely solely on the results of that investigation.
School data provided by GreatSchools. School service boundaries are intended to be used as reference only. To verify enrollment eligibility for a property, contact the school directly.
