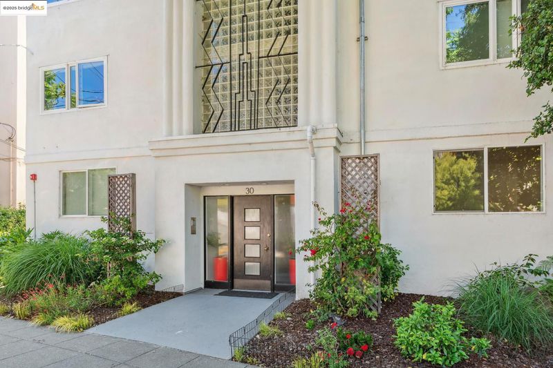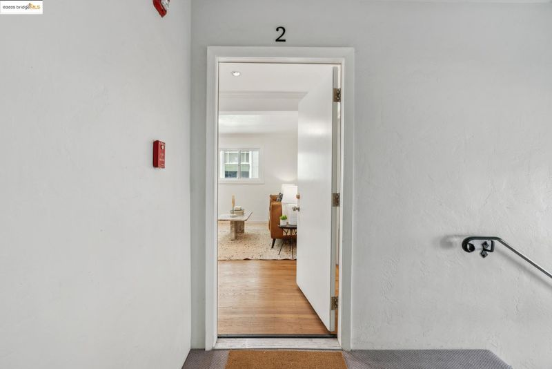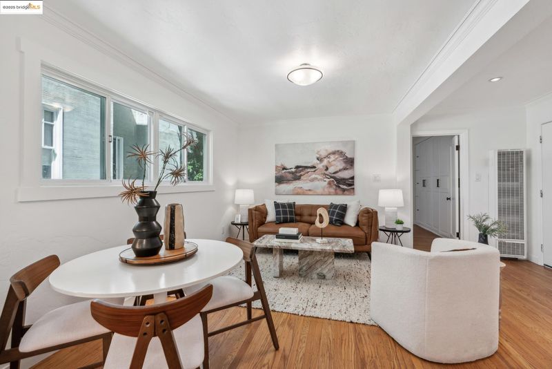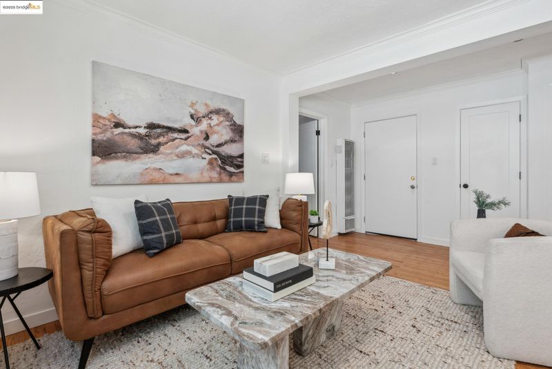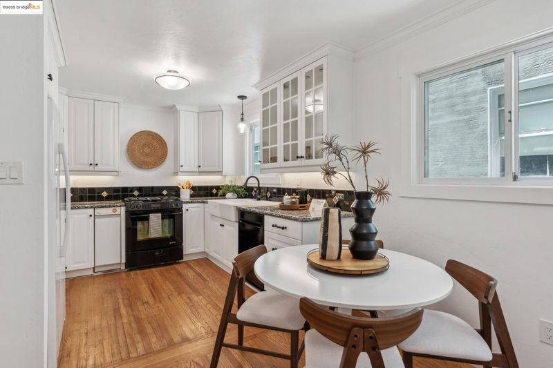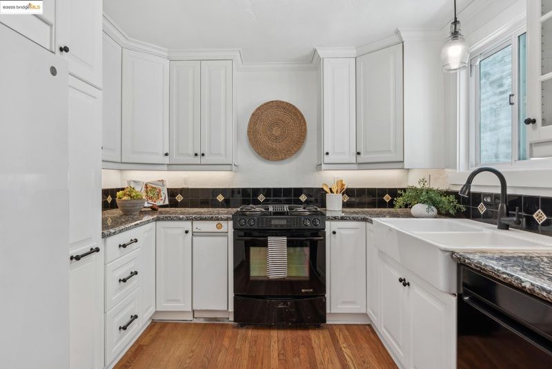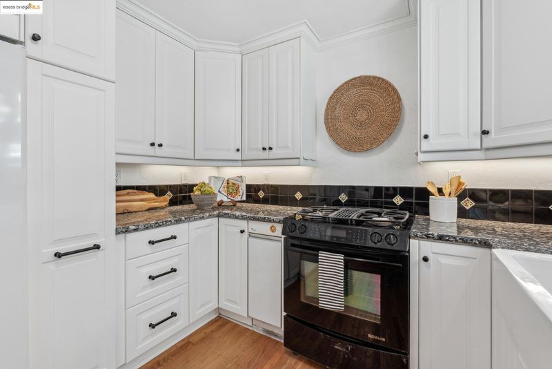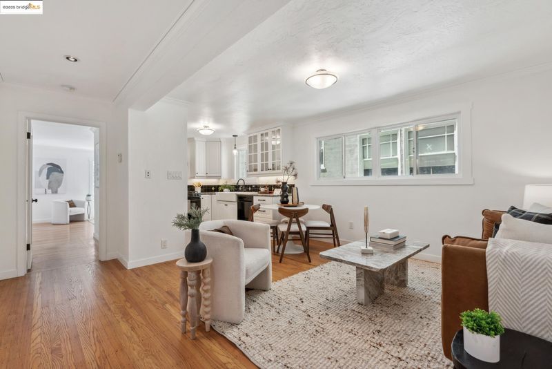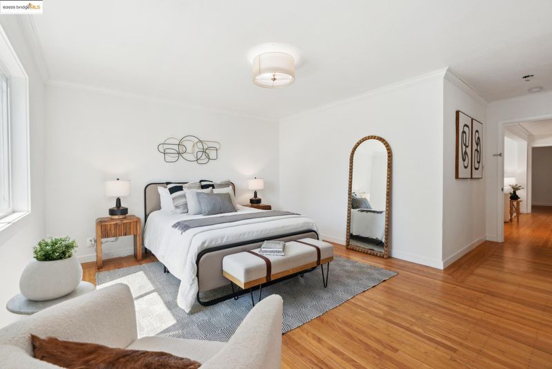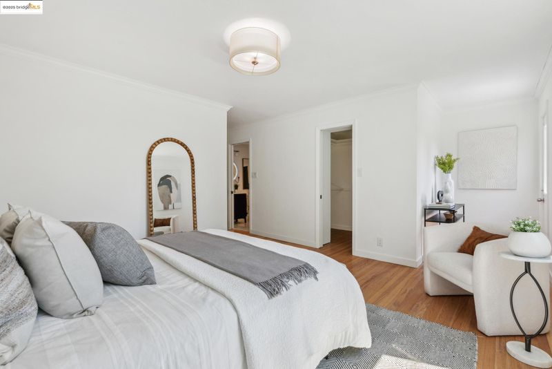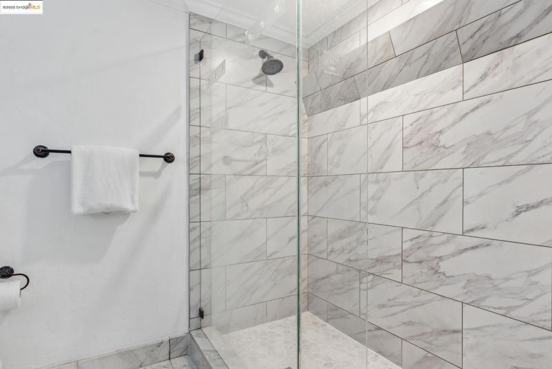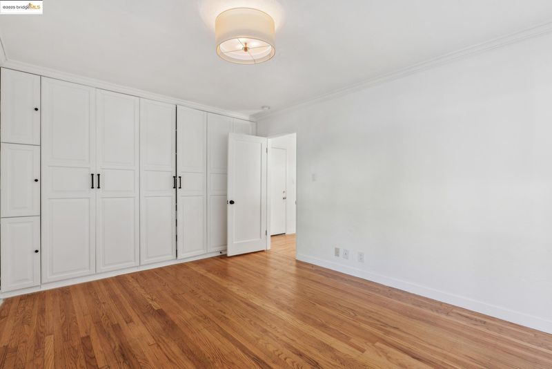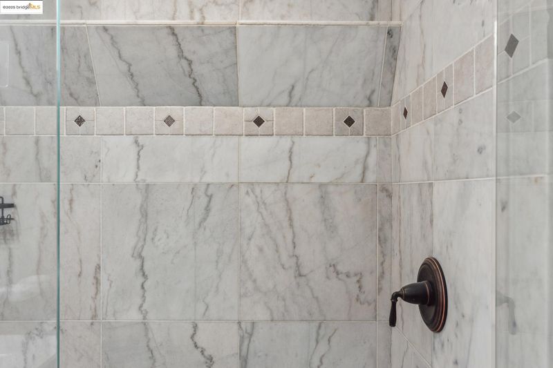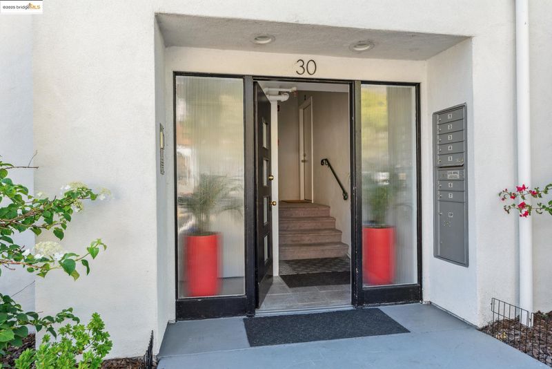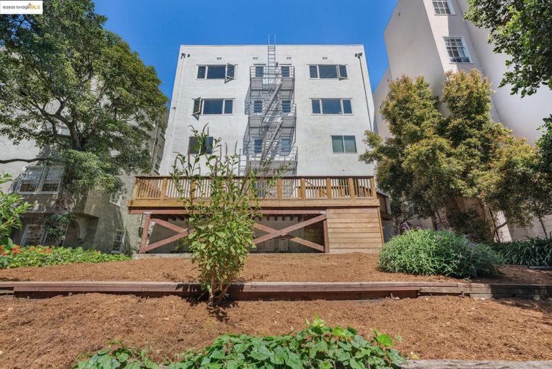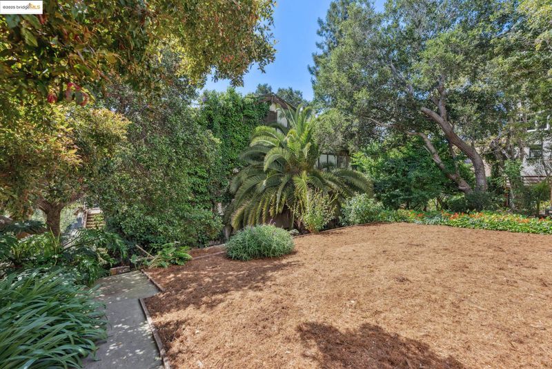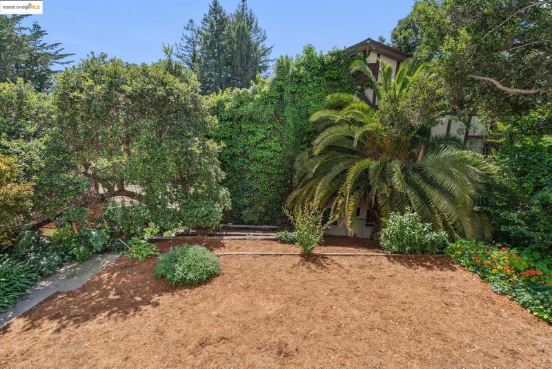
$900,000
1,029
SQ FT
$875
SQ/FT
30 Domingo Ave, #2
@ El Camino - Claremont, Berkeley
- 2 Bed
- 2 Bath
- 0 Park
- 1,029 sqft
- Berkeley
-

-
Sun May 25, 2:00 pm - 4:30 pm
Experience refined comfort and unbeatable location in this beautifully appointed 2-bedroom, 2-bath condominium nestled in one of Berkeley’s most coveted neighborhoods. Located in a chic, architecturally distinctive building, this residence offers effortless access to local favorites—just steps from the historic Claremont Hotel, Berkeley Tennis Club, and beloved neighborhood spots like Peet’s Coffee, Fournee Bakery, and Crumb (formerly Rick & Ann’s). A+ location, sophisticated lifestyle—this is Claremont living at its finest. * Newer remodel of the entire building * Updated kitchen and baths * Generous bedrooms with lots of built-in storage * Chic building with only 7 units * One of the most-loved Berkeley neighborhoods
Experience refined comfort and unbeatable location in this beautifully appointed 2-bedroom, 2-bath condominium nestled in one of Berkeley’s most coveted neighborhoods. Located in a chic, architecturally distinctive building, this residence offers effortless access to local favorites—just steps from the historic Claremont Hotel, Berkeley Tennis Club, and beloved neighborhood spots like Peet’s Coffee, Fournee Bakery, and Crumb (formerly Rick & Ann’s). A+ location, sophisticated lifestyle—this is Claremont living at its finest. * Newer remodel of the entire building * Updated kitchen and baths * Generous bedrooms with lots of built-in storage * Chic building with only 7 units * One of the most-loved Berkeley neighborhoods
- Current Status
- New
- Original Price
- $900,000
- List Price
- $900,000
- On Market Date
- May 23, 2025
- Property Type
- Condominium
- D/N/S
- Claremont
- Zip Code
- 94705
- MLS ID
- 41098781
- APN
- 64423611
- Year Built
- 1950
- Stories in Building
- 3
- Possession
- COE
- Data Source
- MAXEBRDI
- Origin MLS System
- Bridge AOR
John Muir Elementary School
Public K-5 Elementary
Students: 305 Distance: 0.1mi
John Muir Elementary School
Public K-5 Elementary
Students: 247 Distance: 0.1mi
Chabot Elementary School
Public K-5 Elementary
Students: 580 Distance: 0.5mi
Emerson Elementary School
Public K-5 Elementary
Students: 320 Distance: 0.5mi
Emerson Elementary School
Public K-5 Elementary
Students: 291 Distance: 0.5mi
Maybeck High School
Private 9-12 Secondary, Coed
Students: 92 Distance: 0.6mi
- Bed
- 2
- Bath
- 2
- Parking
- 0
- No Parking on Site, On Street
- SQ FT
- 1,029
- SQ FT Source
- Public Records
- Lot SQ FT
- 5,665.0
- Lot Acres
- 0.13 Acres
- Pool Info
- None
- Kitchen
- Dishwasher, Gas Range, Free-Standing Range, Refrigerator, Tankless Water Heater, Counter - Solid Surface, Counter - Stone, Gas Range/Cooktop, Range/Oven Free Standing
- Cooling
- None
- Disclosures
- Nat Hazard Disclosure
- Entry Level
- 1
- Exterior Details
- Unit Faces Street, Back Yard, Front Yard
- Flooring
- Hardwood Flrs Throughout
- Foundation
- Fire Place
- None
- Heating
- Forced Air
- Laundry
- In Unit, Washer/Dryer Stacked Incl
- Main Level
- 2 Bedrooms, 2 Baths, Main Entry
- Possession
- COE
- Architectural Style
- Traditional, Mid Century Modern
- Non-Master Bathroom Includes
- Stall Shower, Updated Baths, Stone
- Construction Status
- Existing
- Additional Miscellaneous Features
- Unit Faces Street, Back Yard, Front Yard
- Location
- Premium Lot, Regular, Private
- Pets
- Number Limit, Size Limit
- Roof
- Other
- Fee
- $486
MLS and other Information regarding properties for sale as shown in Theo have been obtained from various sources such as sellers, public records, agents and other third parties. This information may relate to the condition of the property, permitted or unpermitted uses, zoning, square footage, lot size/acreage or other matters affecting value or desirability. Unless otherwise indicated in writing, neither brokers, agents nor Theo have verified, or will verify, such information. If any such information is important to buyer in determining whether to buy, the price to pay or intended use of the property, buyer is urged to conduct their own investigation with qualified professionals, satisfy themselves with respect to that information, and to rely solely on the results of that investigation.
School data provided by GreatSchools. School service boundaries are intended to be used as reference only. To verify enrollment eligibility for a property, contact the school directly.
