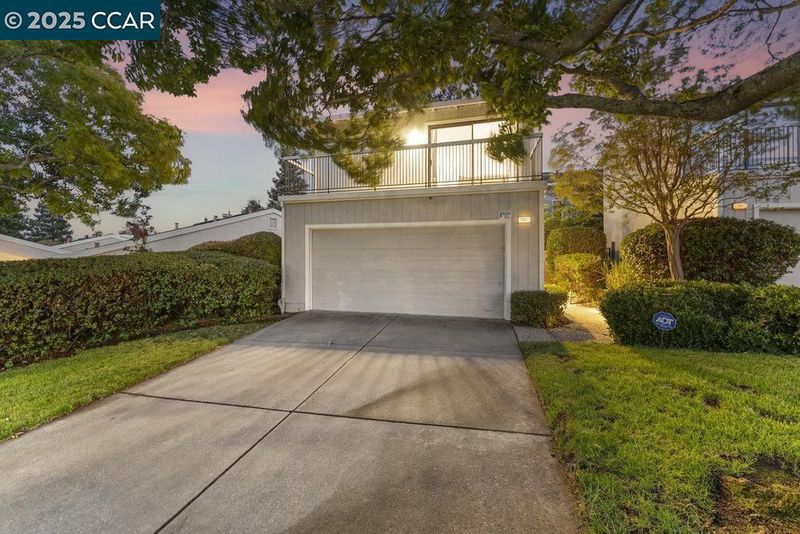
$1,195,000
2,145
SQ FT
$557
SQ/FT
955 Camino Verde Cir
@ Camino Verde - Quail Ridge, Walnut Creek
- 3 Bed
- 3.5 (3/1) Bath
- 2 Park
- 2,145 sqft
- Walnut Creek
-

Move-in ready 3BR/3.5BA townhome in Walnut Creek’s coveted Quail Ridge—where style meets serenity. Enjoy an airy open layout with sleek floors, gas fireplace, and seamless flow to a private creekside patio. The chef’s kitchen shines with granite countertops, stainless appliances, and a sunny breakfast nook and attached deck. Upstairs, you’ll find two large bedrooms including a light-filled primary suite with dual closets and an updated en-suite bath. Across the catwalk above the garage sits a versatile third bedroom and full bath—ideal as a guest suite, home office, media room, or gym. Modern upgrades include owned solar panels with two backup batteries, energy-efficient dual-pane windows and doors, recessed lighting, central HVAC, smart keyless entry, security cameras, and more. Community amenities include a recently renovated pool and ample guest parking. Enjoy a quiet, tucked-away setting just minutes from top-rated schools (including Acalanes High School), Larkey Park, the Lindsay Wildlife Museum, scenic trails, and the shops and dining of Palo Verdes Mall.
- Current Status
- Active - Coming Soon
- Original Price
- $1,195,000
- List Price
- $1,195,000
- On Market Date
- Aug 11, 2025
- Property Type
- Townhouse
- D/N/S
- Quail Ridge
- Zip Code
- 94597
- MLS ID
- 41107816
- APN
- 1753830411
- Year Built
- 1985
- Stories in Building
- 2
- Possession
- Close Of Escrow, Immediate, Negotiable
- Data Source
- MAXEBRDI
- Origin MLS System
- CONTRA COSTA
Contra Costa Christian Schools
Private PK-12 Combined Elementary And Secondary, Religious, Coed
Students: 300 Distance: 0.7mi
Springhill Elementary School
Public K-5 Elementary
Students: 454 Distance: 0.9mi
Acalanes High School
Public 9-12 Secondary
Students: 1335 Distance: 1.0mi
Walnut Creek Christian Academy
Private PK-8 Elementary, Religious, Coed
Students: 270 Distance: 1.1mi
Buena Vista Elementary School
Public K-5 Elementary
Students: 462 Distance: 1.1mi
S.T.A.R.S. School
Private K-3 Preschool Early Childhood Center, Elementary, Coed
Students: NA Distance: 1.2mi
- Bed
- 3
- Bath
- 3.5 (3/1)
- Parking
- 2
- Attached, Space Per Unit - 2, Garage Door Opener
- SQ FT
- 2,145
- SQ FT Source
- Public Records
- Lot SQ FT
- 3,220.0
- Lot Acres
- 0.07 Acres
- Pool Info
- Gunite, Community
- Kitchen
- Dishwasher, Gas Range, Free-Standing Range, Refrigerator, Gas Water Heater, Stone Counters, Eat-in Kitchen, Disposal, Gas Range/Cooktop, Range/Oven Free Standing
- Cooling
- Central Air
- Disclosures
- Nat Hazard Disclosure, Owner is Lic Real Est Agt, Disclosure Package Avail
- Entry Level
- 1
- Exterior Details
- Back Yard, Landscape Back, Landscape Front
- Flooring
- Laminate, Carpet
- Foundation
- Fire Place
- Family Room
- Heating
- Forced Air
- Laundry
- In Garage
- Upper Level
- 3 Bedrooms, 3 Baths, Primary Bedrm Suites - 2
- Main Level
- 0.5 Bath, Laundry Facility, Main Entry
- Possession
- Close Of Escrow, Immediate, Negotiable
- Basement
- Crawl Space
- Architectural Style
- Traditional
- Construction Status
- Existing
- Additional Miscellaneous Features
- Back Yard, Landscape Back, Landscape Front
- Location
- Level, Front Yard
- Roof
- Composition Shingles
- Water and Sewer
- Public
- Fee
- $465
MLS and other Information regarding properties for sale as shown in Theo have been obtained from various sources such as sellers, public records, agents and other third parties. This information may relate to the condition of the property, permitted or unpermitted uses, zoning, square footage, lot size/acreage or other matters affecting value or desirability. Unless otherwise indicated in writing, neither brokers, agents nor Theo have verified, or will verify, such information. If any such information is important to buyer in determining whether to buy, the price to pay or intended use of the property, buyer is urged to conduct their own investigation with qualified professionals, satisfy themselves with respect to that information, and to rely solely on the results of that investigation.
School data provided by GreatSchools. School service boundaries are intended to be used as reference only. To verify enrollment eligibility for a property, contact the school directly.









































