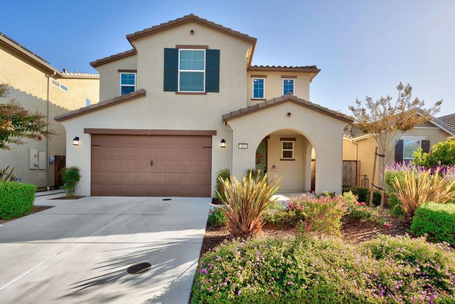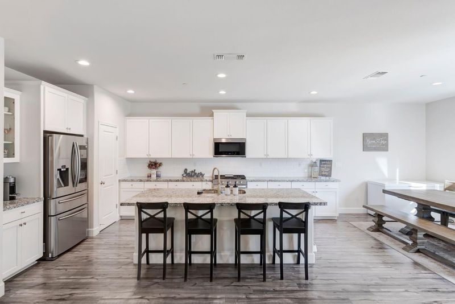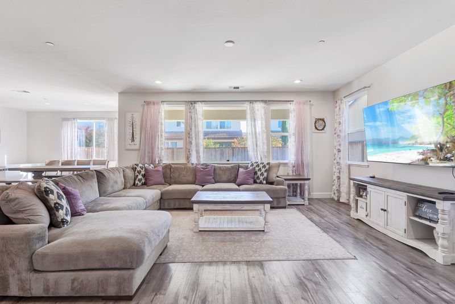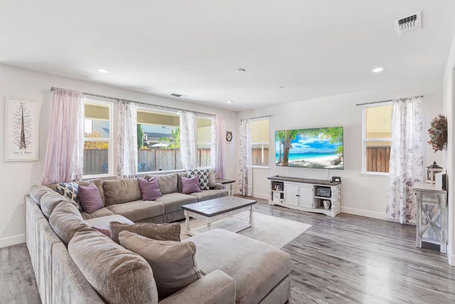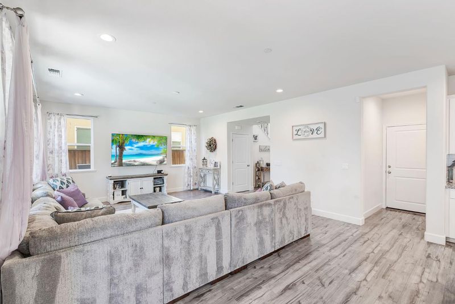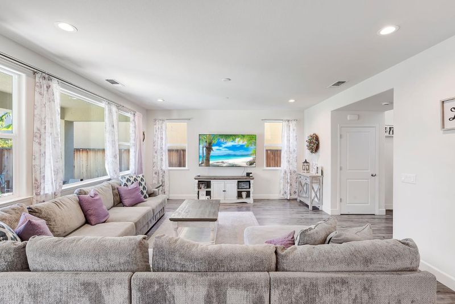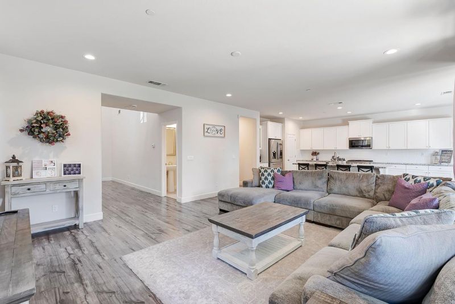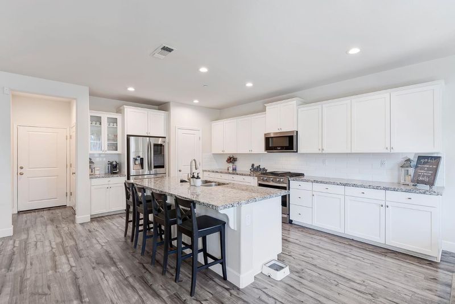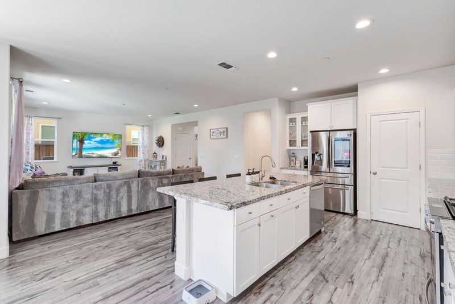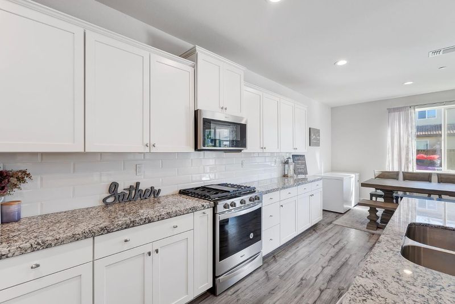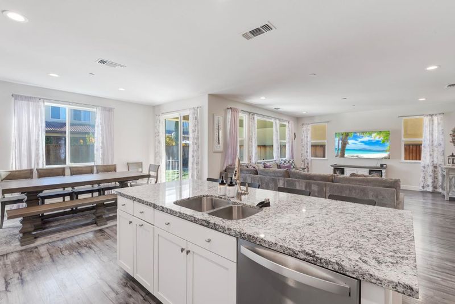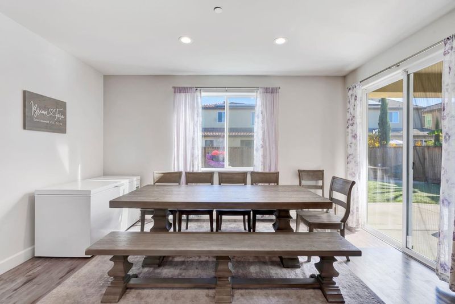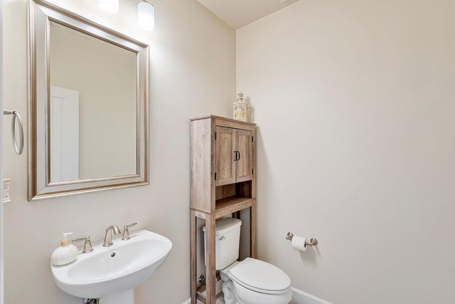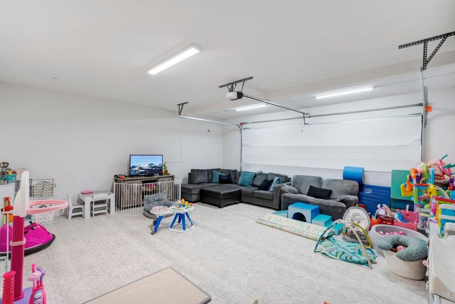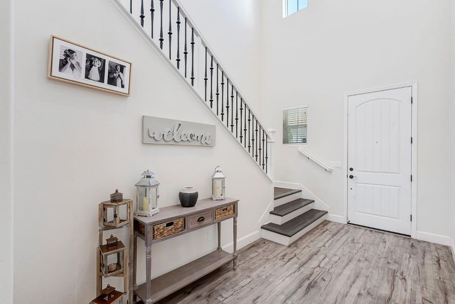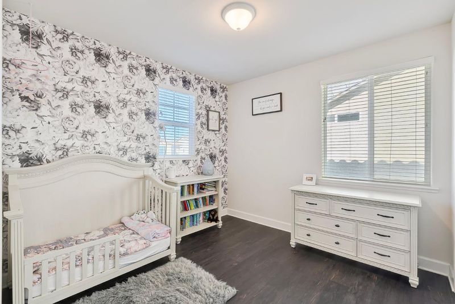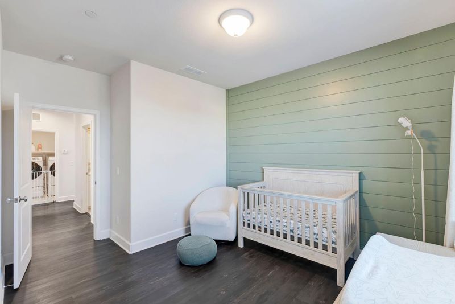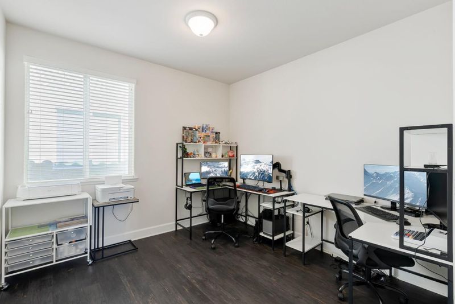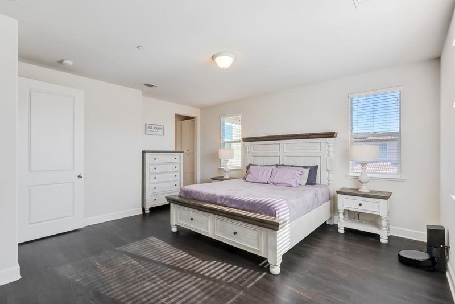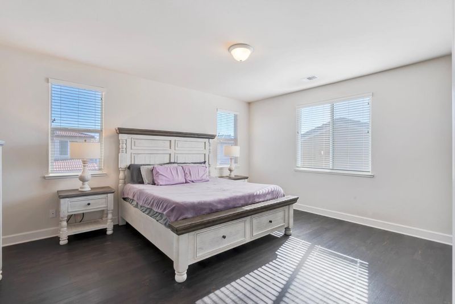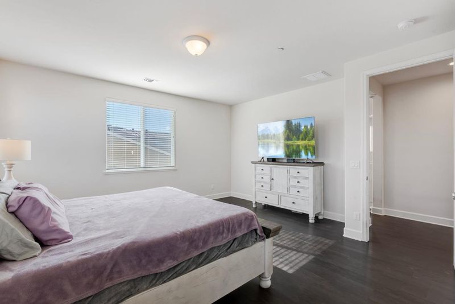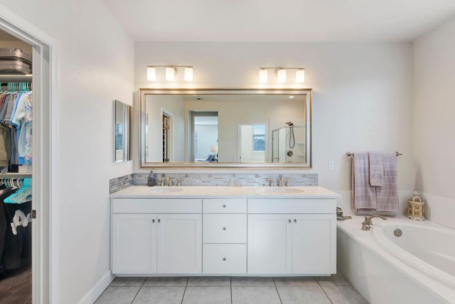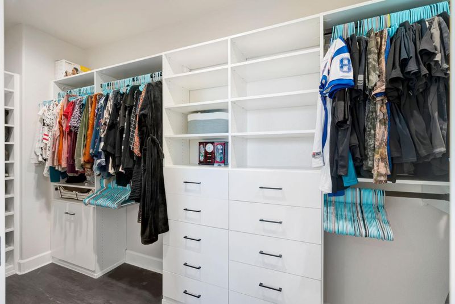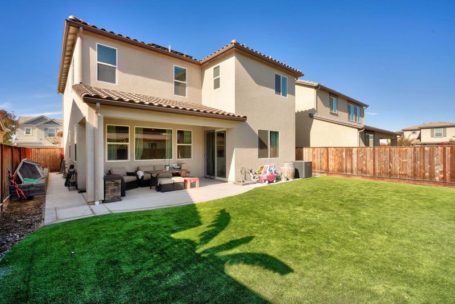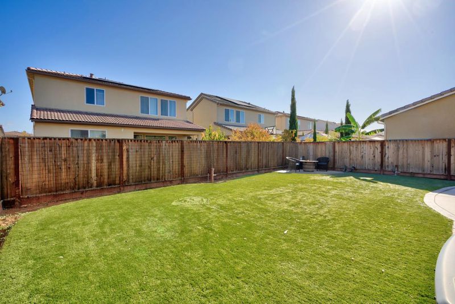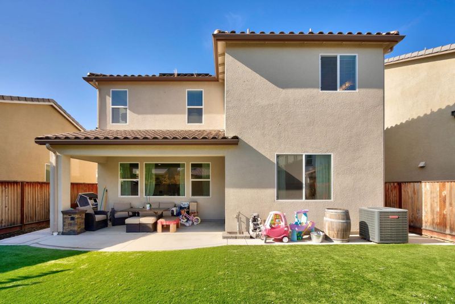
$799,000
2,310
SQ FT
$346
SQ/FT
515 Alicante Drive
@ Meridian st - 182 - Hollister, Hollister
- 4 Bed
- 3 (2/1) Bath
- 2 Park
- 2,310 sqft
- HOLLISTER
-

-
Sat Nov 30, 12:00 pm - 4:00 pm
Come see this newer home with open space concept, light and bright fixtures, and large backyard
-
Sun Dec 1, 1:00 pm - 3:00 pm
Come see this newer home with open space concept, light and bright fixtures, and large backyard
Welcome to this beautiful 4-bedroom, 3-bathroom home built in 2019, designed with comfort and style in mind. From the moment you step inside, youll fall in love with the open floor plan, filled with natural light and perfect for modern living. The heart of the home is the kitchen and family combo, featuring crisp white cabinets, ample counter space, and a layout ideal for entertaining. Each bedroom is thoughtfully designed, complete with walk-in closets fully customized by California Closets, offering both functionality and elegance. The master suite is a true retreat, boasting a huge en-suite bathroom with updated finishes, dual vanities, a soaking tub, and a separate walk-in shower. Step outside to a large backyard oasis, perfect for relaxing or hosting gatherings. With solar panels already installed, you'll enjoy energy savings while living sustainably. All of this comes at an incredible price, offering luxury, comfort, and value in one package. Dont miss the opportunity to make this house your dream home!
- Days on Market
- 7 days
- Current Status
- Active
- Original Price
- $799,000
- List Price
- $799,000
- On Market Date
- Nov 19, 2024
- Property Type
- Single Family Home
- Area
- 182 - Hollister
- Zip Code
- 95023
- MLS ID
- ML81986492
- APN
- 054-610-123-000
- Year Built
- 2019
- Stories in Building
- 2
- Possession
- Unavailable
- Data Source
- MLSL
- Origin MLS System
- MLSListings, Inc.
Maze Middle School
Public 6-8 Middle
Students: 714 Distance: 0.2mi
San Benito County Opportunity School
Public 7-9 Opportunity Community
Students: 13 Distance: 0.4mi
San Andreas Continuation High School
Public 9-12 Continuation
Students: 103 Distance: 0.4mi
Hollister Dual Language Academy
Public K-8 Elementary
Students: 784 Distance: 0.4mi
Gabilan Hills School
Public K-5 Elementary
Students: 202 Distance: 0.5mi
Keith Thompson School
Private 3-8 Special Education, Combined Elementary And Secondary, Coed
Students: 10 Distance: 0.6mi
- Bed
- 4
- Bath
- 3 (2/1)
- Parking
- 2
- Attached Garage, On Street
- SQ FT
- 2,310
- SQ FT Source
- Unavailable
- Lot SQ FT
- 4,500.0
- Lot Acres
- 0.103306 Acres
- Cooling
- Central AC
- Dining Room
- Dining Area
- Disclosures
- Natural Hazard Disclosure
- Family Room
- Kitchen / Family Room Combo
- Flooring
- Laminate
- Foundation
- Concrete Slab
- Heating
- Central Forced Air - Gas
- Laundry
- Inside
- * Fee
- $146
- Name
- Maven
- *Fee includes
- Landscaping / Gardening and Maintenance - Road
MLS and other Information regarding properties for sale as shown in Theo have been obtained from various sources such as sellers, public records, agents and other third parties. This information may relate to the condition of the property, permitted or unpermitted uses, zoning, square footage, lot size/acreage or other matters affecting value or desirability. Unless otherwise indicated in writing, neither brokers, agents nor Theo have verified, or will verify, such information. If any such information is important to buyer in determining whether to buy, the price to pay or intended use of the property, buyer is urged to conduct their own investigation with qualified professionals, satisfy themselves with respect to that information, and to rely solely on the results of that investigation.
School data provided by GreatSchools. School service boundaries are intended to be used as reference only. To verify enrollment eligibility for a property, contact the school directly.
