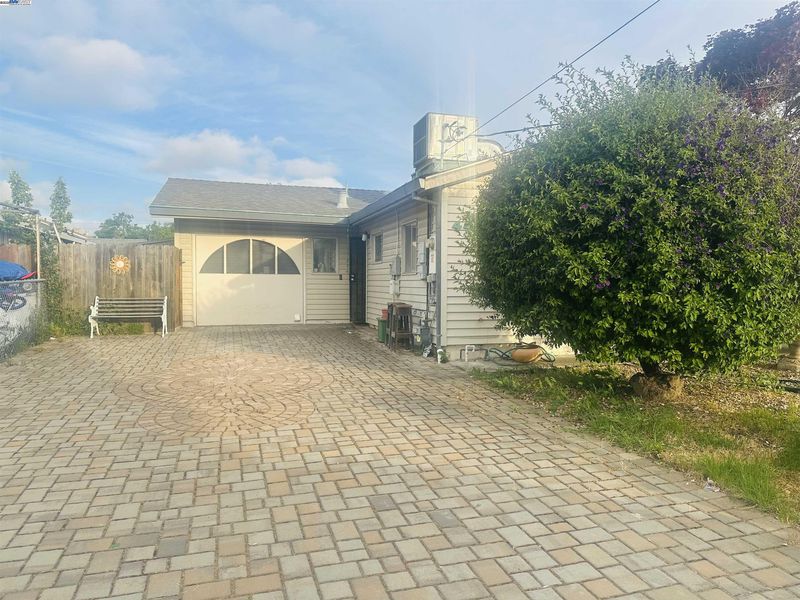
$1,299,000
1,407
SQ FT
$923
SQ/FT
4412 Millard Ave
@ Laiolo Rd - South Sundale, Fremont
- 3 Bed
- 2 Bath
- 1 Park
- 1,407 sqft
- Fremont
-

This beautiful single-family home is nestled in a tranquil neighborhood in central Fremont. Featuring 3 bedrooms and 2 bathrooms, it offers 1407 sq. ft. of living space on a generous 5070 sq. ft. lot. With its prime location and potential, this home is an excellent opportunity for first-time buyers or investors looking for a rewarding project. This home features central heating and AC, a paver driveway, new roof, payoff the solar panel and lots of storage and work shop place in this home. Conveniently located with easy freeway access, this home is close to shopping centers, restaurants, Lake Elizabeth, and Fremont’s top-rated schools. Whether you seek tranquility or connectivity, this move-in-ready gem offers the perfect blend of comfort and convenience to bring your real estate dreams to life.
- Current Status
- Active - Coming Soon
- Original Price
- $1,299,000
- List Price
- $1,299,000
- On Market Date
- May 5, 2025
- Property Type
- Detached
- D/N/S
- South Sundale
- Zip Code
- 94538
- MLS ID
- 41096155
- APN
- 525964129
- Year Built
- 1955
- Stories in Building
- 1
- Possession
- Negotiable
- Data Source
- MAXEBRDI
- Origin MLS System
- BAY EAST
Our Lady of Guadalupe School
Private PK-8 Elementary, Religious, Coed
Students: 220 Distance: 0.4mi
John Blacow Elementary School
Public K-6 Elementary
Students: 447 Distance: 0.5mi
Seneca Center
Private 6-12 Special Education, Combined Elementary And Secondary, Coed
Students: 21 Distance: 0.5mi
Seneca Family Of Agencies - Pathfinder Academy
Private 5-12 Nonprofit
Students: 45 Distance: 0.5mi
John M. Horner Junior High School
Public 7-8 Middle
Students: 1245 Distance: 0.6mi
O. N. Hirsch Elementary School
Public K-6 Elementary
Students: 570 Distance: 0.6mi
- Bed
- 3
- Bath
- 2
- Parking
- 1
- Attached
- SQ FT
- 1,407
- SQ FT Source
- Public Records
- Lot SQ FT
- 5,070.0
- Lot Acres
- 0.12 Acres
- Pool Info
- None
- Kitchen
- Dishwasher, Disposal, Gas Range, Free-Standing Range, Dryer, Washer, Counter - Tile, Garbage Disposal, Gas Range/Cooktop, Range/Oven Free Standing
- Cooling
- Central Air
- Disclosures
- Nat Hazard Disclosure
- Entry Level
- Exterior Details
- Back Yard, Front Yard
- Flooring
- Hardwood, Parquet, Tile
- Foundation
- Fire Place
- None
- Heating
- Forced Air
- Laundry
- Dryer, In Garage, Washer
- Main Level
- 3 Bedrooms, 2 Baths, Laundry Facility, Main Entry
- Possession
- Negotiable
- Architectural Style
- Ranch
- Construction Status
- Existing
- Additional Miscellaneous Features
- Back Yard, Front Yard
- Location
- Regular
- Pets
- Yes
- Roof
- Composition Shingles
- Water and Sewer
- Public
- Fee
- Unavailable
MLS and other Information regarding properties for sale as shown in Theo have been obtained from various sources such as sellers, public records, agents and other third parties. This information may relate to the condition of the property, permitted or unpermitted uses, zoning, square footage, lot size/acreage or other matters affecting value or desirability. Unless otherwise indicated in writing, neither brokers, agents nor Theo have verified, or will verify, such information. If any such information is important to buyer in determining whether to buy, the price to pay or intended use of the property, buyer is urged to conduct their own investigation with qualified professionals, satisfy themselves with respect to that information, and to rely solely on the results of that investigation.
School data provided by GreatSchools. School service boundaries are intended to be used as reference only. To verify enrollment eligibility for a property, contact the school directly.



