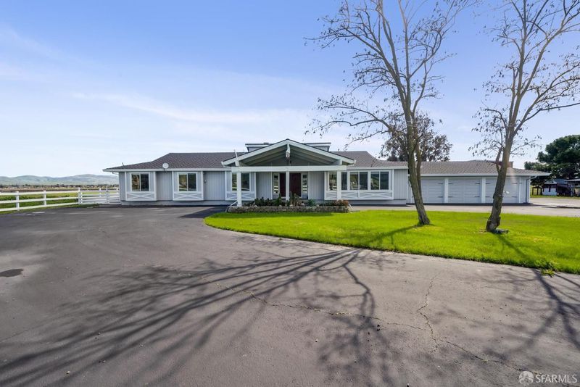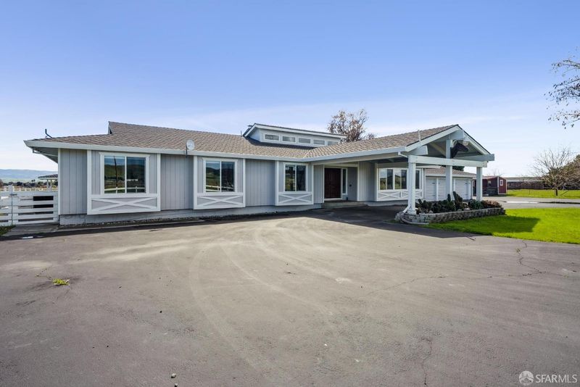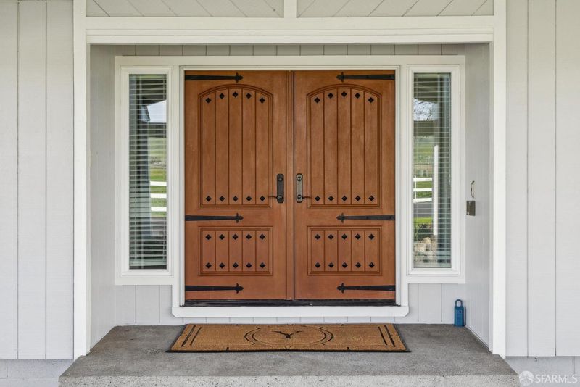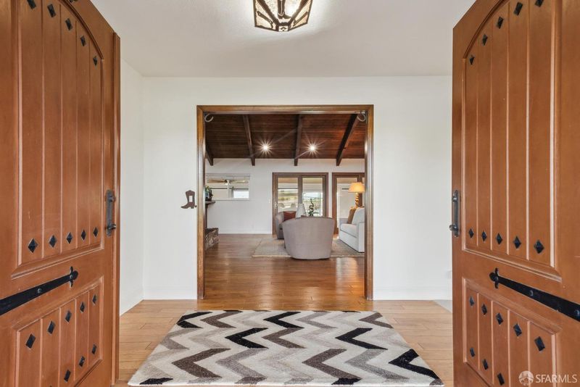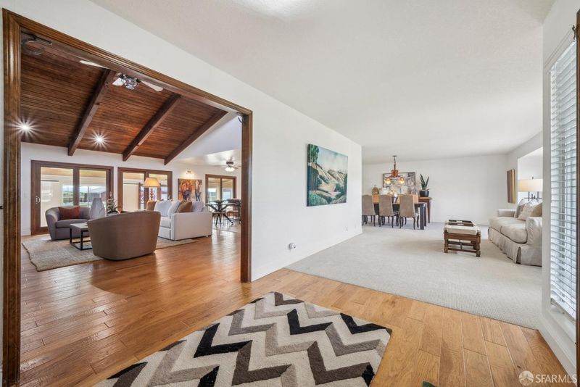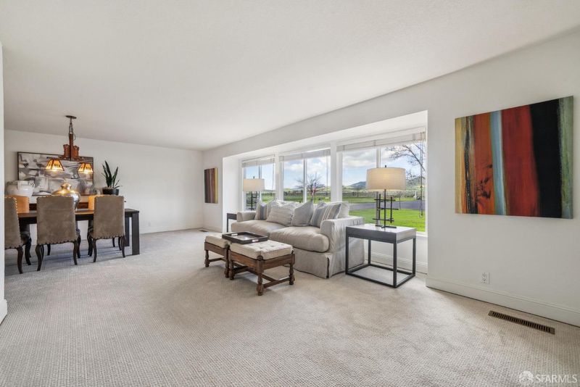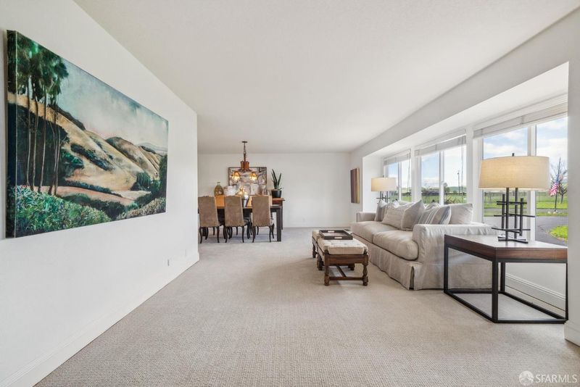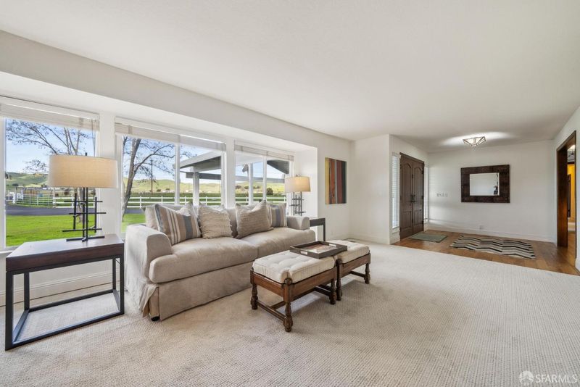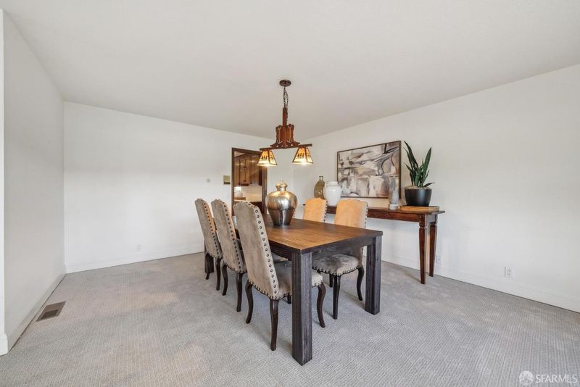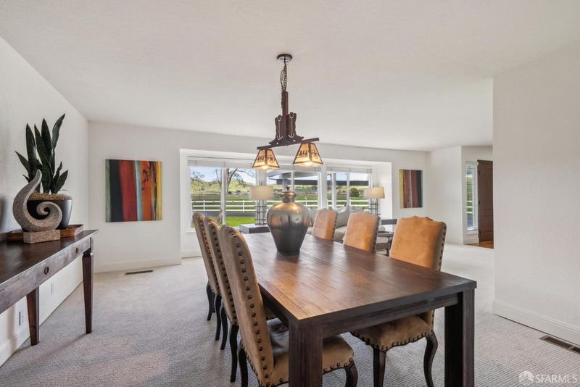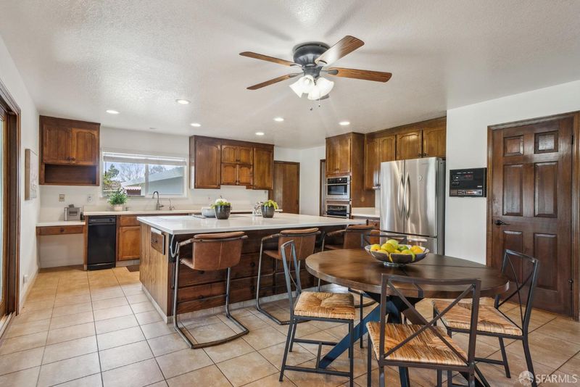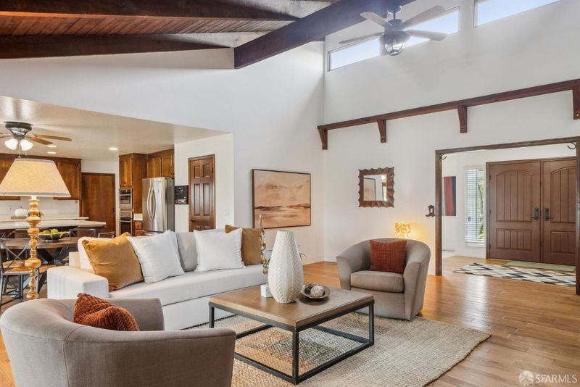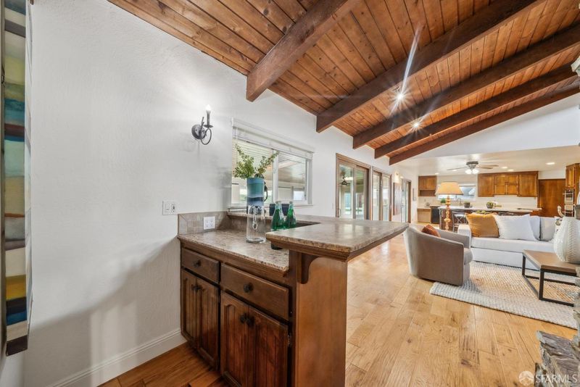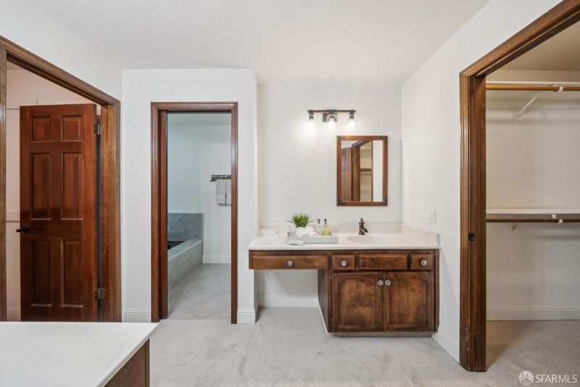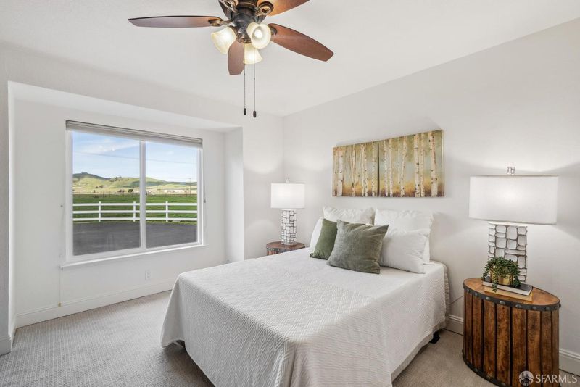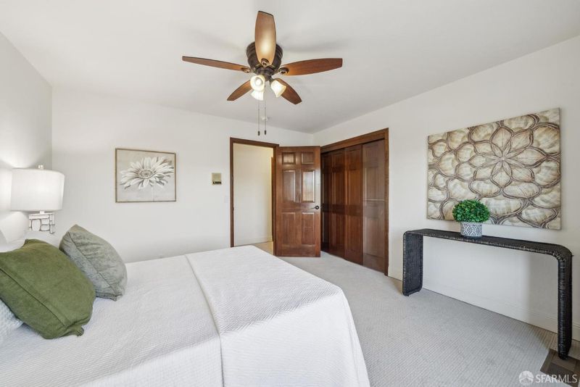
$2,575,000
2,862
SQ FT
$900
SQ/FT
4355 Raymond Rd
@ Dagnino Road - 4000 - Livermore, Livermore
- 4 Bed
- 2 Bath
- 7 Park
- 2,862 sqft
- Livermore
-

Live your country dream on this one-of-a-kind 5-acre Livermore ranchette. An animal lover's dream, this private compound includes a 4BD/2BA home, a detached barn, plus plenty of space for livestock and a sizable car collection. Inside the main house, discover an ideal layout for relaxing and entertaining with formal living and dining rooms, a gourmet open kitchen, a vaulted great room and a huge indoor-outdoor sunroom opening to an easy-care fenced turf yard and gazebo. Enjoy a serene primary suite with a spa bathroom and two walk-ins, plus spacious and bright secondary bedrooms and well-appointed guest bath. The classic red barn boasts four stables, an office, workshop and nonconforming apartment, while outbuildings and garden beds accommodate livestock, gardening and equipment. A long-gated drive, motor court, porte-cochre, three-bay attached garage and detached carport/two-bay garage provide generous parking. Less than an hour from San Francisco, San Jose and Silicon Valley.
- Days on Market
- 9 days
- Current Status
- Active
- Original Price
- $2,575,000
- List Price
- $2,575,000
- On Market Date
- Sep 2, 2025
- Property Type
- Single Family Residence
- District
- 4000 - Livermore
- Zip Code
- 94551
- MLS ID
- 425069896
- APN
- 902-0003-007
- Year Built
- 1980
- Stories in Building
- 1
- Possession
- Close Of Escrow
- Data Source
- SFAR
- Origin MLS System
Andrew N. Christensen Middle School
Public 6-8 Middle
Students: 715 Distance: 1.1mi
Leo R. Croce Elementary School
Public PK-5 Elementary
Students: 601 Distance: 1.4mi
Celebration Academy
Private 1-12 Alternative, Combined Elementary And Secondary, Religious, Coed
Students: 58 Distance: 1.6mi
Altamont Creek Elementary School
Public K-5 Elementary
Students: 585 Distance: 1.7mi
Valley Montessori School
Private K-8 Montessori, Elementary, Coed
Students: 437 Distance: 2.7mi
Lawrence Elementary
Public K-5
Students: 357 Distance: 3.0mi
- Bed
- 4
- Bath
- 2
- Double Sinks, Shower Stall(s)
- Parking
- 7
- Attached, Detached, Interior Access, RV Possible, Side-by-Side
- SQ FT
- 2,862
- SQ FT Source
- Unavailable
- Lot SQ FT
- 225,182.0
- Lot Acres
- 5.1695 Acres
- Kitchen
- Breakfast Area, Island
- Cooling
- Ceiling Fan(s), Central
- Dining Room
- Formal Room
- Family Room
- Cathedral/Vaulted
- Flooring
- Carpet, Tile, Wood
- Fire Place
- Family Room, Living Room, Pellet Stove, Raised Hearth, Stone
- Heating
- Central, Fireplace(s)
- Laundry
- Dryer Included, Inside Room, Washer Included
- Main Level
- Bedroom(s), Dining Room, Family Room, Full Bath(s), Garage, Kitchen, Living Room, Primary Bedroom
- Views
- Pasture, Valley
- Possession
- Close Of Escrow
- Architectural Style
- Ranch
- Special Listing Conditions
- Trust
- Fee
- $0
MLS and other Information regarding properties for sale as shown in Theo have been obtained from various sources such as sellers, public records, agents and other third parties. This information may relate to the condition of the property, permitted or unpermitted uses, zoning, square footage, lot size/acreage or other matters affecting value or desirability. Unless otherwise indicated in writing, neither brokers, agents nor Theo have verified, or will verify, such information. If any such information is important to buyer in determining whether to buy, the price to pay or intended use of the property, buyer is urged to conduct their own investigation with qualified professionals, satisfy themselves with respect to that information, and to rely solely on the results of that investigation.
School data provided by GreatSchools. School service boundaries are intended to be used as reference only. To verify enrollment eligibility for a property, contact the school directly.
