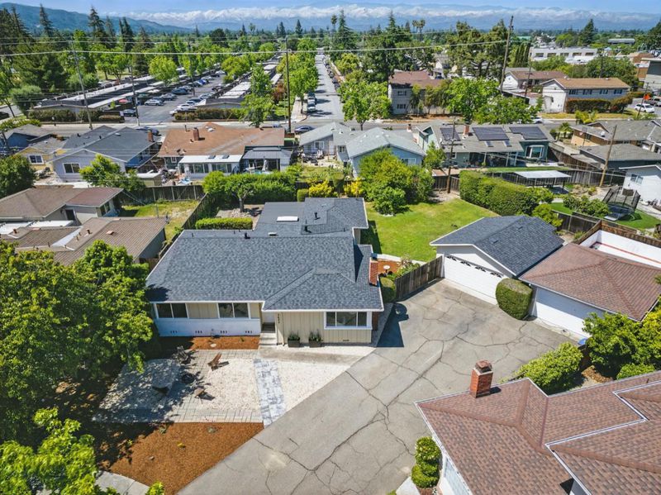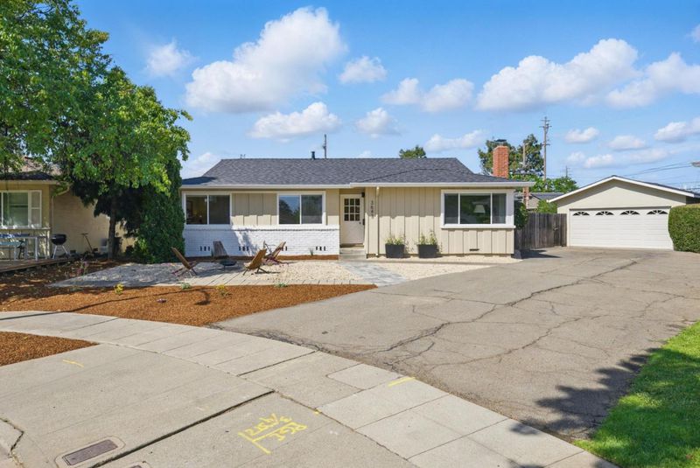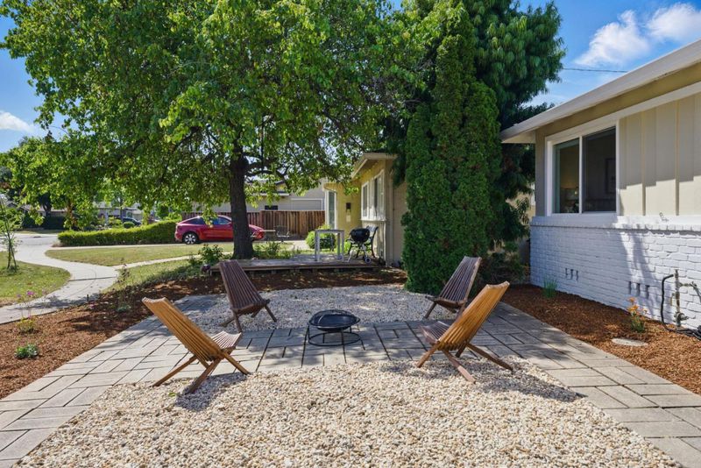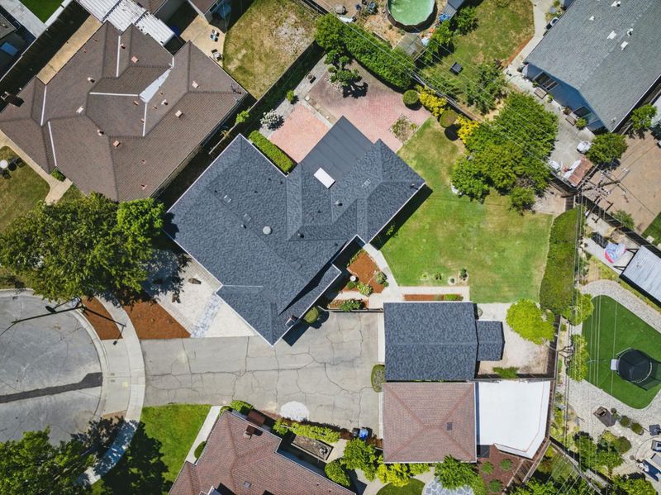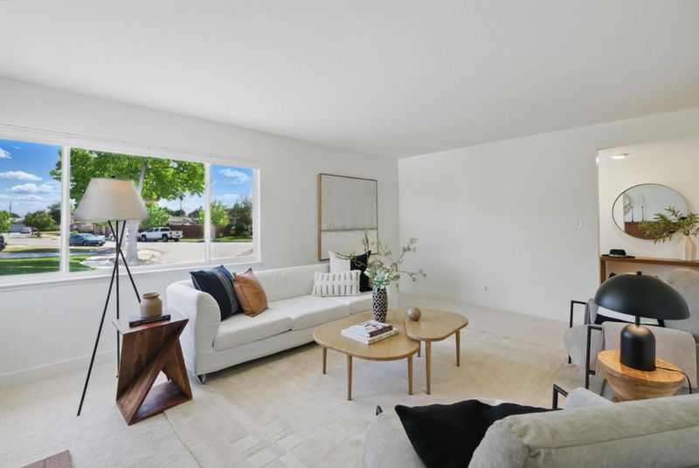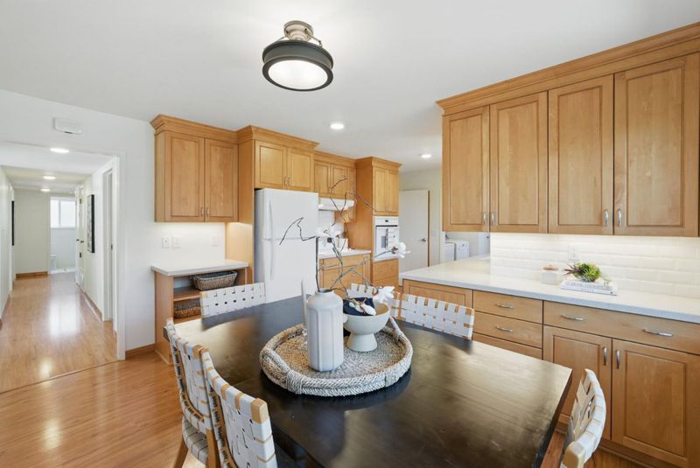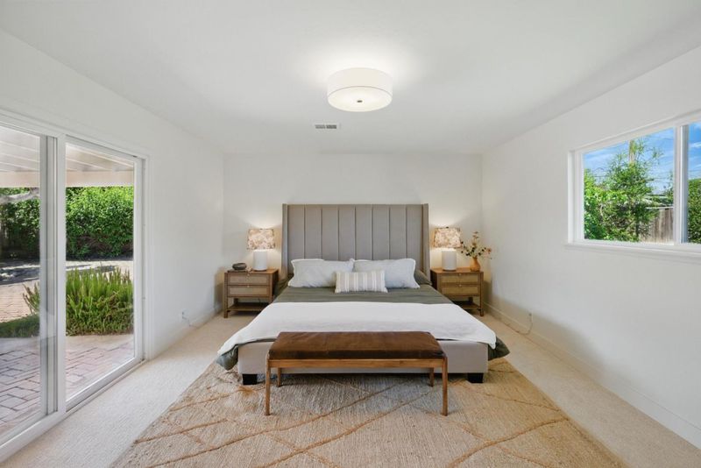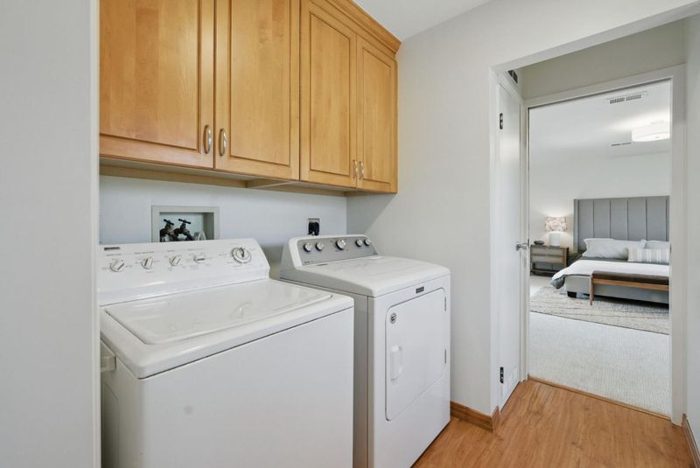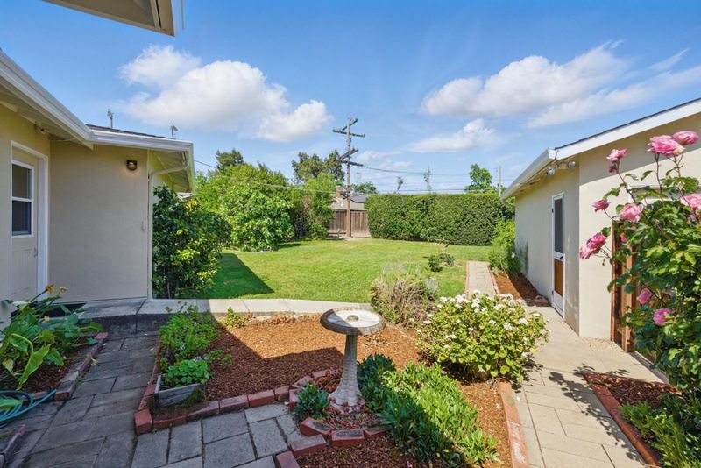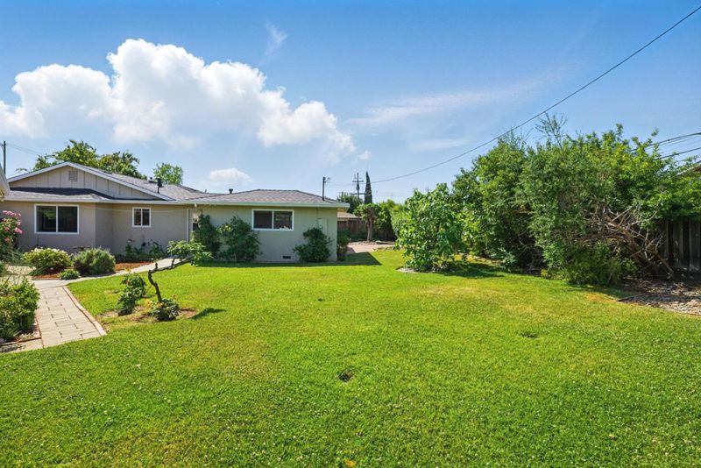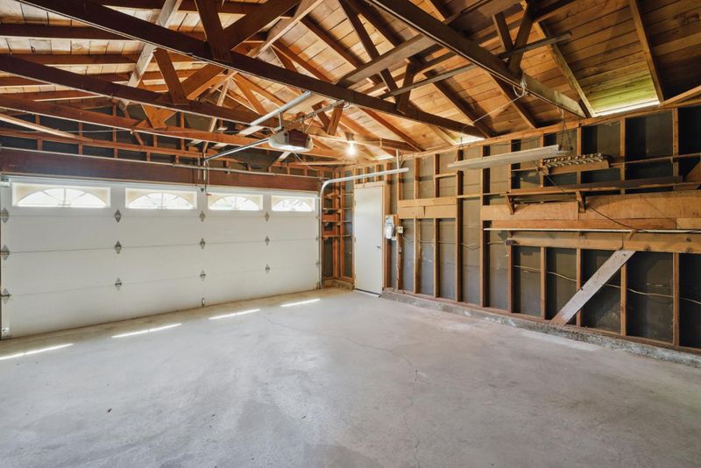
$1,750,000
1,695
SQ FT
$1,032
SQ/FT
3643 Justine Drive
@ Hallmark Lane - 14 - Cambrian, San Jose
- 4 Bed
- 2 Bath
- 2 Park
- 1,695 sqft
- SAN JOSE
-

-
Fri May 9, 4:00 pm - 6:00 pm
Lovely 4 bedroom home on a large lot. Great schools - Sartorette, Price and Branham!
-
Sat May 10, 1:00 pm - 4:00 pm
Lovely 4 bedroom home on a large lot. Great schools - Sartorette, Price and Branham!
-
Sun May 11, 1:00 pm - 4:00 pm
Lovely 4 bedroom home on a large lot. Great schools - Sartorette, Price and Branham!
An outstanding opportunity to purchase a Cambrian single story home on an oversized wedge-shaped lot! The location is quiet and tucked away on a pretty street, centrally located between the highly regarded local schools (Sartorette Elementary, Price Middle and Branham High School). Updates include a brand new roof, renovated kitchen with lots of cabinetry (2005), dual pane windows, central AC, and new carpet and interior paint! The floor plan is very flexible, with a front living room, a central family room (currently decorated as a large office to show the flexibility of this room - could be a guest room too, etc), as well as an oversized rear 4th bedroom/living space, added to the floor plan with permits in 1968, that opens to the yard with sliding doors. The generous size of the back yard will be exciting to those who desire extra space, either for gardening, playing, or for considering an ADU, pool, etc.
- Days on Market
- 1 day
- Current Status
- Active
- Original Price
- $1,750,000
- List Price
- $1,750,000
- On Market Date
- May 8, 2025
- Property Type
- Single Family Home
- Area
- 14 - Cambrian
- Zip Code
- 95124
- MLS ID
- ML82005941
- APN
- 447-12-046
- Year Built
- 1959
- Stories in Building
- 1
- Possession
- COE
- Data Source
- MLSL
- Origin MLS System
- MLSListings, Inc.
Sartorette Charter School
Charter K-5 Elementary
Students: 400 Distance: 0.2mi
Glory of Learning
Private 4-9 Coed
Students: NA Distance: 0.4mi
Learning Pathways Kindergarten
Private K
Students: 12 Distance: 0.4mi
Chrysallis Elementary School
Private K-4 Elementary, Coed
Students: 5 Distance: 0.4mi
Steindorf STEAM School
Public K-8
Students: 502 Distance: 0.4mi
Stratford Middle School
Private 6-8 Core Knowledge
Students: 181 Distance: 0.5mi
- Bed
- 4
- Bath
- 2
- Stall Shower
- Parking
- 2
- Detached Garage
- SQ FT
- 1,695
- SQ FT Source
- Unavailable
- Lot SQ FT
- 8,800.0
- Lot Acres
- 0.20202 Acres
- Kitchen
- Dishwasher, Garbage Disposal, Hood Over Range, Oven - Built-In, Oven Range - Electric, Refrigerator
- Cooling
- Central AC
- Dining Room
- Eat in Kitchen
- Disclosures
- NHDS Report
- Family Room
- Separate Family Room
- Flooring
- Carpet, Hardwood, Laminate, Tile
- Foundation
- Concrete Perimeter and Slab
- Fire Place
- Living Room
- Heating
- Central Forced Air - Gas
- Laundry
- Inside, Washer / Dryer
- Possession
- COE
- Fee
- Unavailable
MLS and other Information regarding properties for sale as shown in Theo have been obtained from various sources such as sellers, public records, agents and other third parties. This information may relate to the condition of the property, permitted or unpermitted uses, zoning, square footage, lot size/acreage or other matters affecting value or desirability. Unless otherwise indicated in writing, neither brokers, agents nor Theo have verified, or will verify, such information. If any such information is important to buyer in determining whether to buy, the price to pay or intended use of the property, buyer is urged to conduct their own investigation with qualified professionals, satisfy themselves with respect to that information, and to rely solely on the results of that investigation.
School data provided by GreatSchools. School service boundaries are intended to be used as reference only. To verify enrollment eligibility for a property, contact the school directly.
