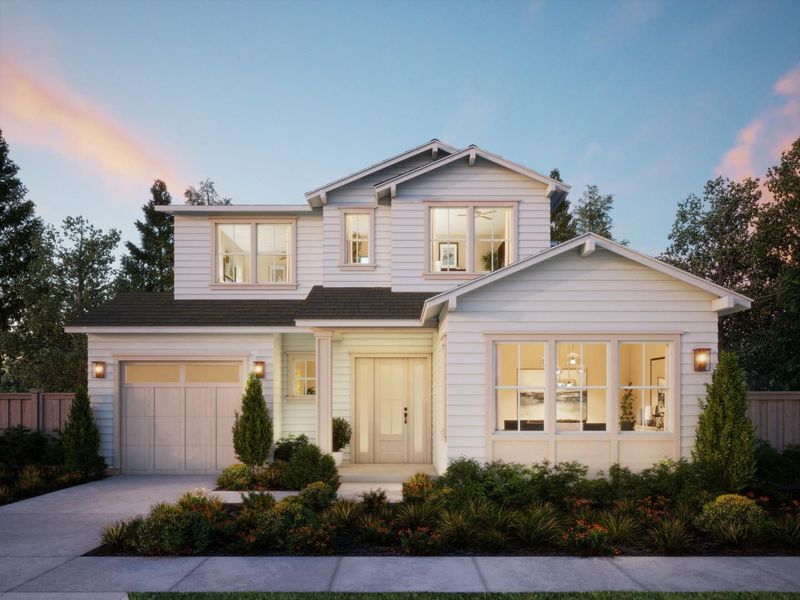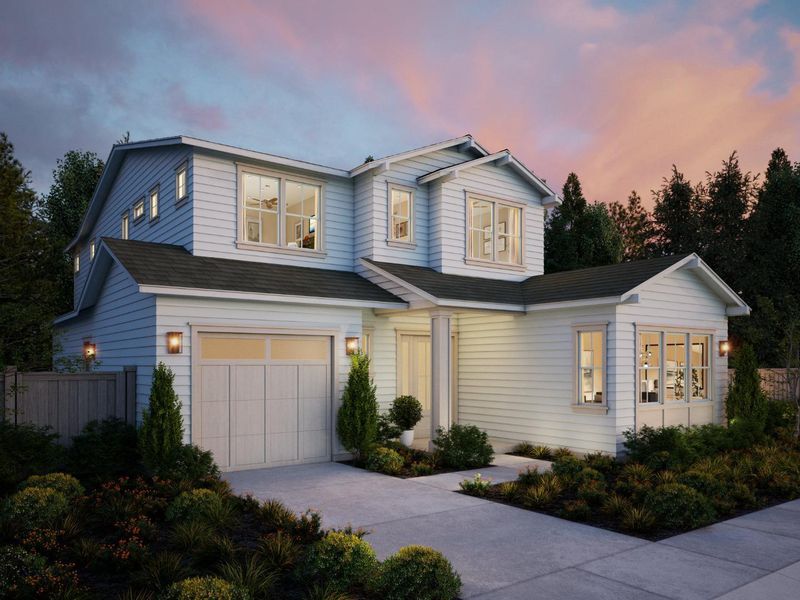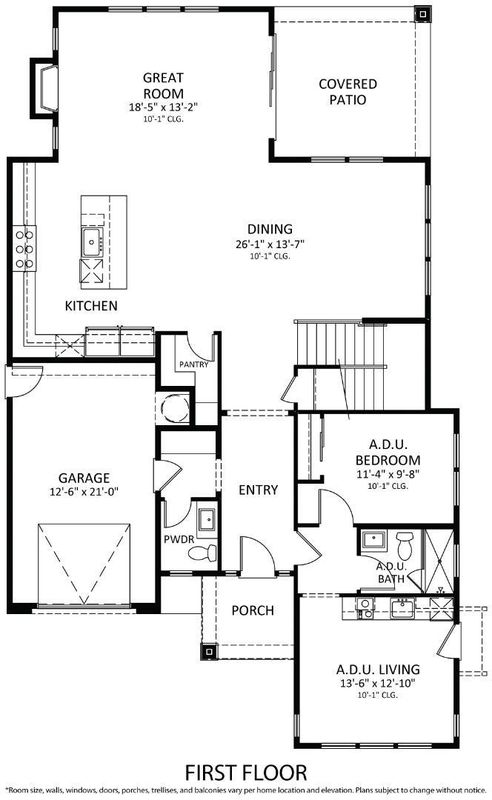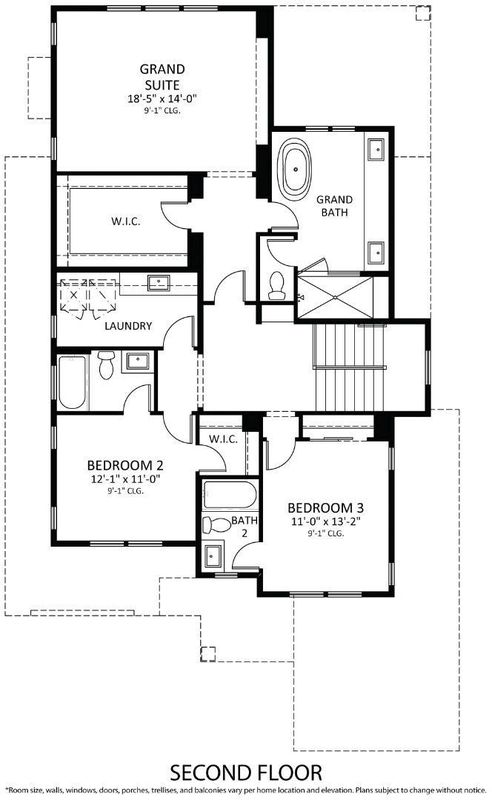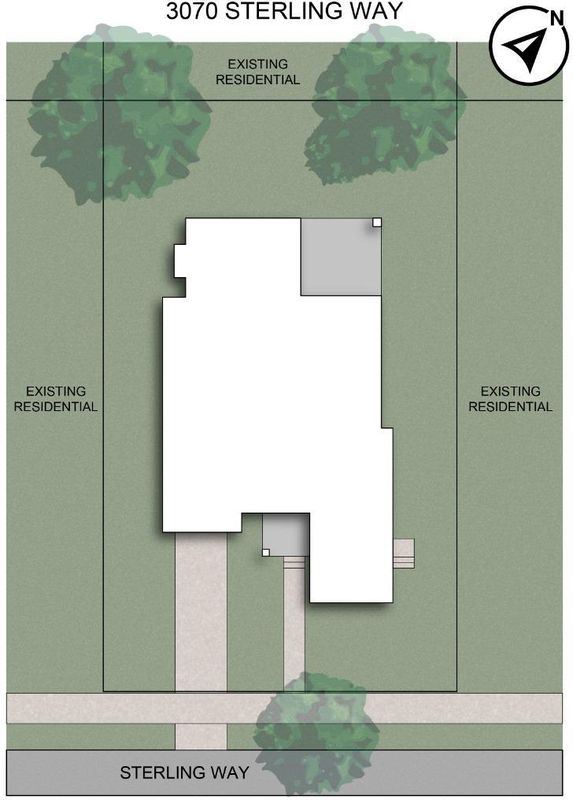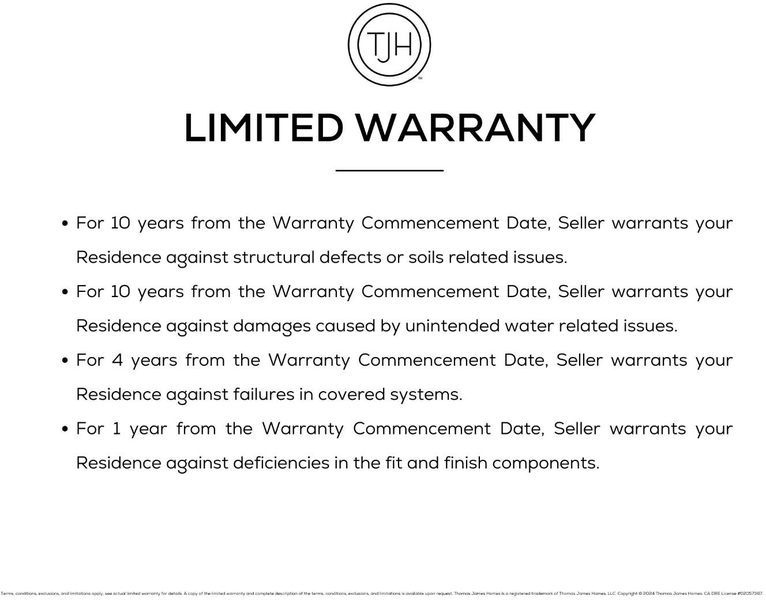
$3,825,000
2,949
SQ FT
$1,297
SQ/FT
3070 Sterling Way
@ Fernside Street - 335 - Farm Hills Estates Etc., Redwood City
- 4 Bed
- 5 (4/1) Bath
- 1 Park
- 2,949 sqft
- REDWOOD CITY
-

Situated in Redwood City, this stunning 4-bedroom, 3.5-bathroom Thomas James Homes residence is designed to delight. Estimated home completion is end of Summer 2025. This Traditional-style home makes hosting a breeze with the expansive dining and great room spaces, plus a gourmet kitchen with a walk-in pantry. The main floor comes complete with an ADU with kitchenette, bedroom, and en suite bathroom. Head upstairs to the second floor, which offers 2 additional secondary bedrooms with en suite bathrooms, and a laundry room with sink and storage. Indulge in the luxuries of the grand suite's walk-in closet and spa-inspired bath, which includes dual vanities, a free-standing soaking tub, and a walk-in shower. Located in the heart of this sought-after neighborhood, this home is close proximity to boutiques, restaurants, and more! *Illustrative landscaping shown is generic and does not represent the landscaping proposed for this site. All imagery is representational and does not depict specific building, views or future architectural details.
- Days on Market
- 1 day
- Current Status
- Active
- Original Price
- $3,825,000
- List Price
- $3,825,000
- On Market Date
- May 23, 2025
- Property Type
- Single Family Home
- Area
- 335 - Farm Hills Estates Etc.
- Zip Code
- 94061
- MLS ID
- ML82008213
- APN
- 069-024-190
- Year Built
- 2025
- Stories in Building
- 2
- Possession
- Unavailable
- Data Source
- MLSL
- Origin MLS System
- MLSListings, Inc.
Adelante Spanish Immersion School
Public K-5 Elementary, Yr Round
Students: 470 Distance: 0.2mi
John F. Kennedy Middle School
Public 5-8 Middle
Students: 667 Distance: 0.4mi
Woodside Hills Christian Academy
Private PK-12 Combined Elementary And Secondary, Religious, Nonprofit
Students: 105 Distance: 0.5mi
Henry Ford Elementary School
Public K-5 Elementary, Yr Round
Students: 368 Distance: 0.6mi
Bright Horizon Chinese School
Private K-5 Elementary, Coed
Students: 149 Distance: 0.6mi
Roy Cloud Elementary School
Public K-8 Elementary
Students: 811 Distance: 0.7mi
- Bed
- 4
- Bath
- 5 (4/1)
- Double Sinks, Full on Ground Floor, Primary - Oversized Tub, Primary - Stall Shower(s), Shower over Tub - 1, Stall Shower, Stone, Tile
- Parking
- 1
- Attached Garage
- SQ FT
- 2,949
- SQ FT Source
- Unavailable
- Lot SQ FT
- 6,000.0
- Lot Acres
- 0.137741 Acres
- Kitchen
- Countertop - Quartz, Dishwasher, Exhaust Fan, Freezer, Garbage Disposal, Hood Over Range, Island with Sink, Microwave, Oven Range - Electric, Pantry, Refrigerator
- Cooling
- Central AC, Multi-Zone
- Dining Room
- Breakfast Bar, Dining Area, Eat in Kitchen
- Disclosures
- NHDS Report
- Family Room
- Kitchen / Family Room Combo
- Flooring
- Hardwood, Tile
- Foundation
- Concrete Slab, Other
- Fire Place
- Insert, Living Room
- Heating
- Electric, Forced Air
- Laundry
- Inside, Upper Floor
- Views
- Neighborhood
- Architectural Style
- Traditional
- Fee
- Unavailable
MLS and other Information regarding properties for sale as shown in Theo have been obtained from various sources such as sellers, public records, agents and other third parties. This information may relate to the condition of the property, permitted or unpermitted uses, zoning, square footage, lot size/acreage or other matters affecting value or desirability. Unless otherwise indicated in writing, neither brokers, agents nor Theo have verified, or will verify, such information. If any such information is important to buyer in determining whether to buy, the price to pay or intended use of the property, buyer is urged to conduct their own investigation with qualified professionals, satisfy themselves with respect to that information, and to rely solely on the results of that investigation.
School data provided by GreatSchools. School service boundaries are intended to be used as reference only. To verify enrollment eligibility for a property, contact the school directly.
