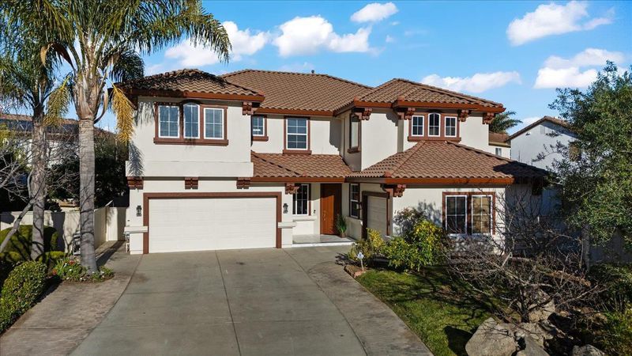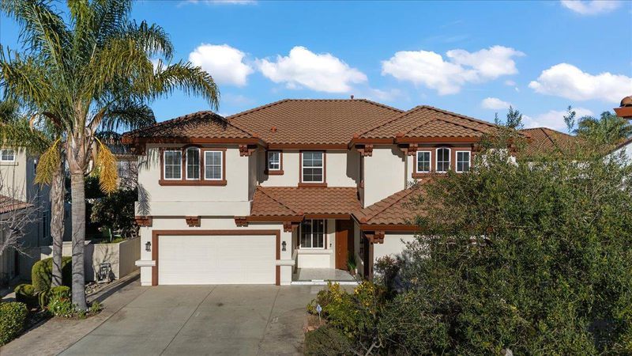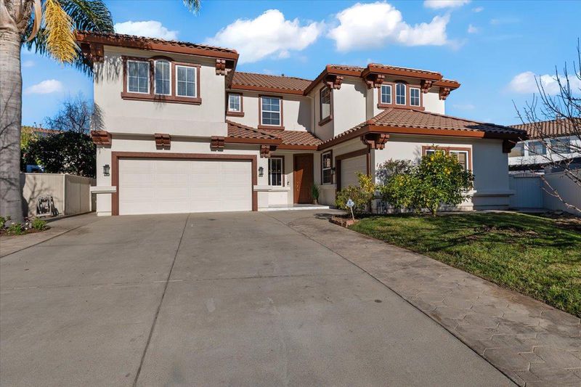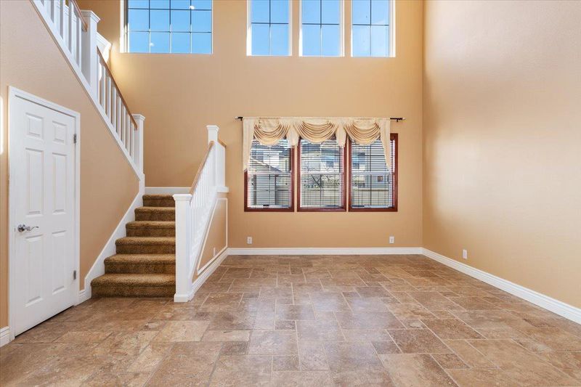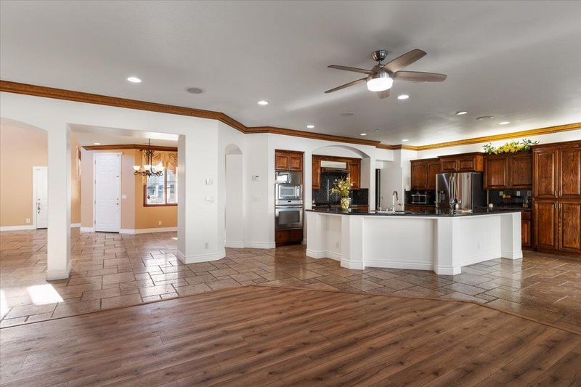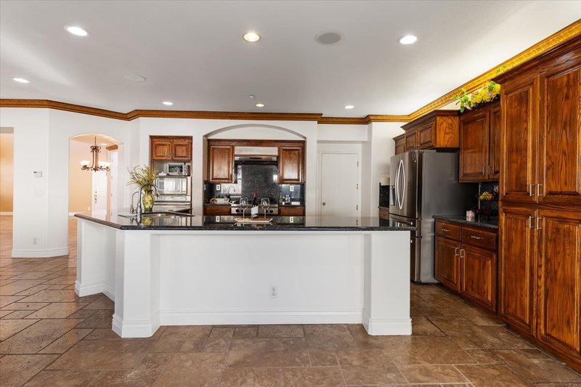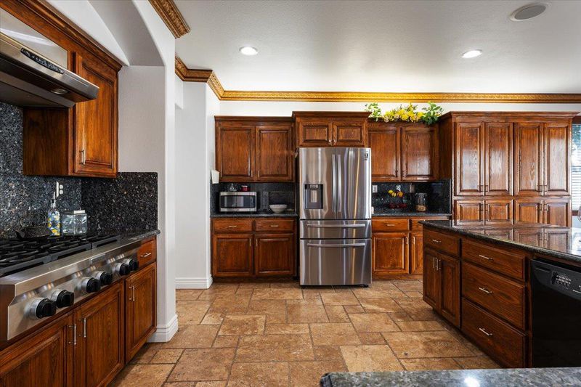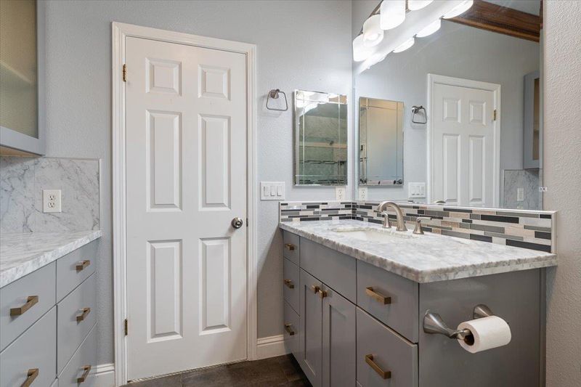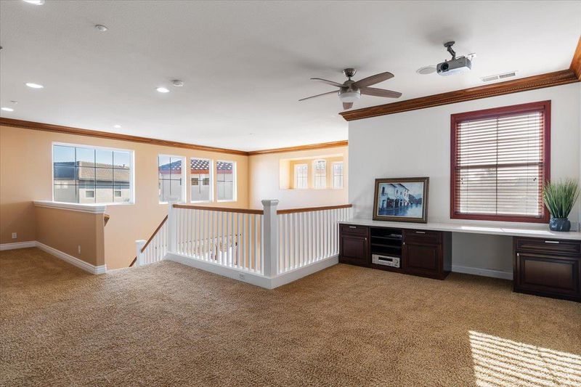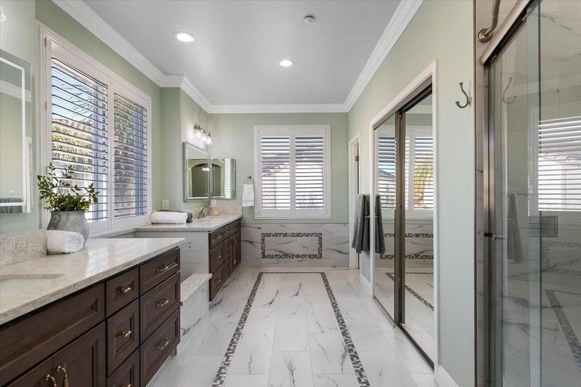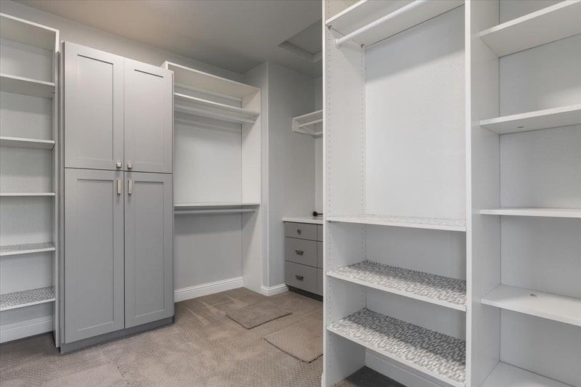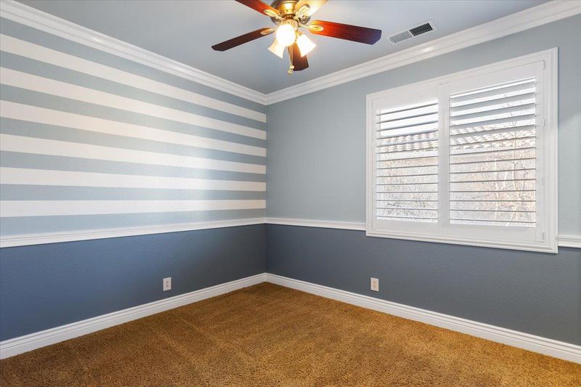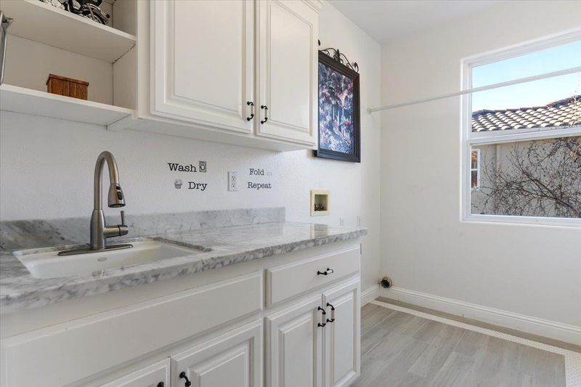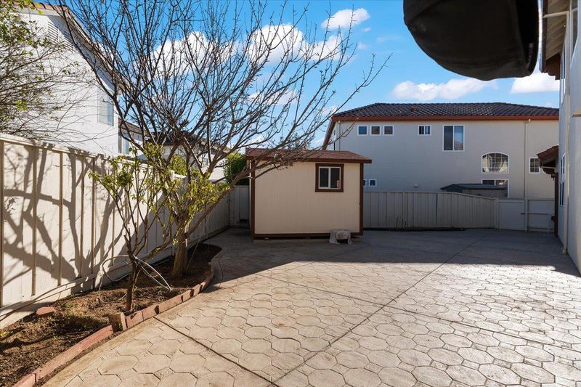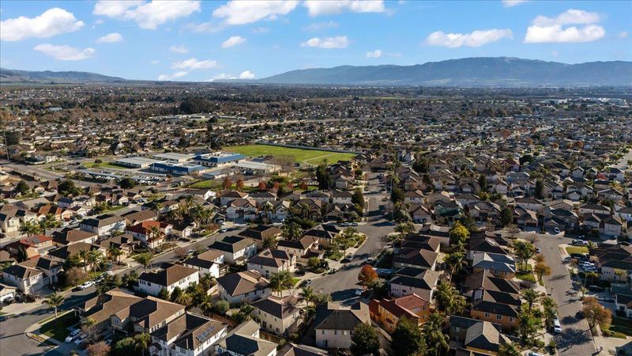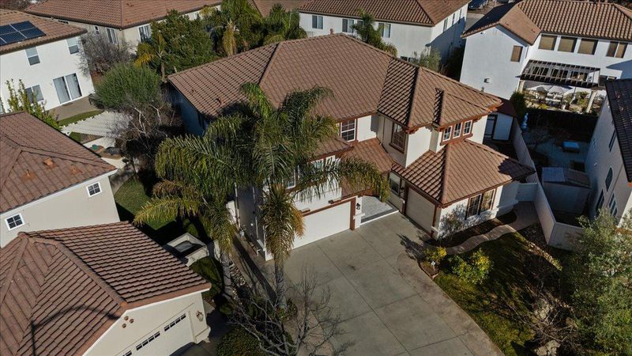
$1,240,000
3,533
SQ FT
$351
SQ/FT
16 Wimbledon Circle
@ Arcadia Way - 64 - North Boronda, Salinas
- 6 Bed
- 3 Bath
- 3 Park
- 3,533 sqft
- Salinas
-

-
Sat Oct 11, 11:00 am - 1:00 pm
Welcome to this exceptional 6-bedroom, 3-bath residence, showcasing superior craftsmanship and extensive upgrades throughout. Designed with elegance and functionality in mind, this home features crown molding, travertine tile, wood floors and carpeting, blending timeless design with modern comfort. At the heart of the home is a spacious, open-concept kitchen, perfectly suited for both everyday living and refined entertaining. Flow effortlessly into the family and dining areas, where natural light fills the space to create a warm, inviting atmosphere. A bedroom conveniently located downstairs offers flexibility for guests, extended family, or a private office ideal for todays lifestyle needs. Step outside to a large, beautifully landscaped backyard featuring grass and elegant stamped-cement patios perfect for relaxing, entertaining, or hosting gatherings in style. Nestled on a quiet cul-de-sac, this home offers peace, privacy, and prestige, while remaining close to shopping centers, restaurants, and freeway access. The tile roof and stunning elevation enhance its curb appeal, reflecting the timeless quality of its design. Built by the highly respected Herod Homes, this is one of the largest and most desirable models in the community.
- Days on Market
- 1 day
- Current Status
- Active
- Original Price
- $1,240,000
- List Price
- $1,240,000
- On Market Date
- Oct 4, 2025
- Property Type
- Single Family Home
- Area
- 64 - North Boronda
- Zip Code
- 93906
- MLS ID
- ML82023869
- APN
- 211-424-005-000
- Year Built
- 2003
- Stories in Building
- 2
- Possession
- Unavailable
- Data Source
- MLSL
- Origin MLS System
- MLSListings, Inc.
New Republic Elementary School
Public K-5 Elementary
Students: 628 Distance: 0.1mi
Loma Vista Elementary School
Public K-6 Elementary
Students: 549 Distance: 0.5mi
Everett Alvarez High School
Public 9-12 Secondary
Students: 2664 Distance: 0.7mi
John E. Steinbeck Elementary School
Public K-6 Elementary
Students: 596 Distance: 0.8mi
McKinnon School
Public K-5 Elementary
Students: 459 Distance: 0.8mi
Natividad Elementary School
Public K-6 Elementary
Students: 656 Distance: 0.9mi
- Bed
- 6
- Bath
- 3
- Shower over Tub - 1, Stall Shower, Tub
- Parking
- 3
- Attached Garage
- SQ FT
- 3,533
- SQ FT Source
- Unavailable
- Lot SQ FT
- 7,760.0
- Lot Acres
- 0.178145 Acres
- Kitchen
- Cooktop - Gas, Oven Range
- Cooling
- None
- Dining Room
- Formal Dining Room, Eat in Kitchen
- Disclosures
- Natural Hazard Disclosure
- Family Room
- Separate Family Room
- Foundation
- Concrete Slab
- Fire Place
- Family Room, Gas Starter
- Heating
- Forced Air
- Fee
- Unavailable
MLS and other Information regarding properties for sale as shown in Theo have been obtained from various sources such as sellers, public records, agents and other third parties. This information may relate to the condition of the property, permitted or unpermitted uses, zoning, square footage, lot size/acreage or other matters affecting value or desirability. Unless otherwise indicated in writing, neither brokers, agents nor Theo have verified, or will verify, such information. If any such information is important to buyer in determining whether to buy, the price to pay or intended use of the property, buyer is urged to conduct their own investigation with qualified professionals, satisfy themselves with respect to that information, and to rely solely on the results of that investigation.
School data provided by GreatSchools. School service boundaries are intended to be used as reference only. To verify enrollment eligibility for a property, contact the school directly.
