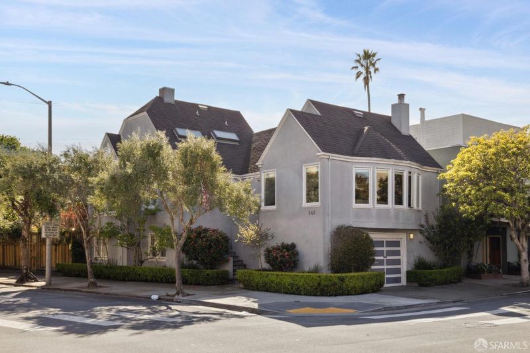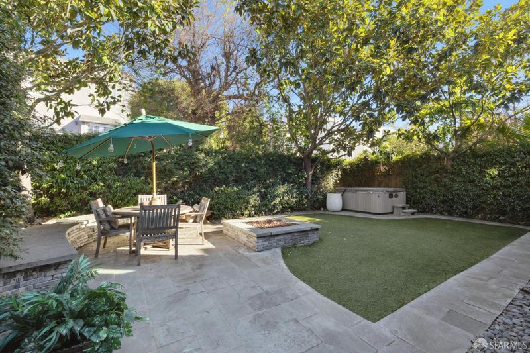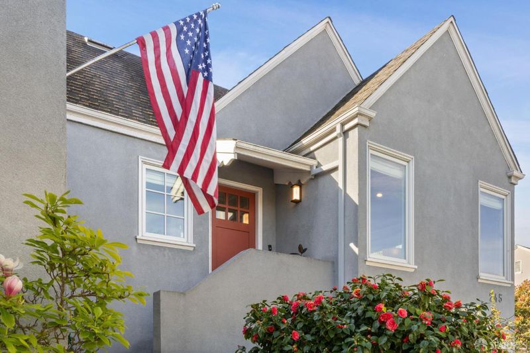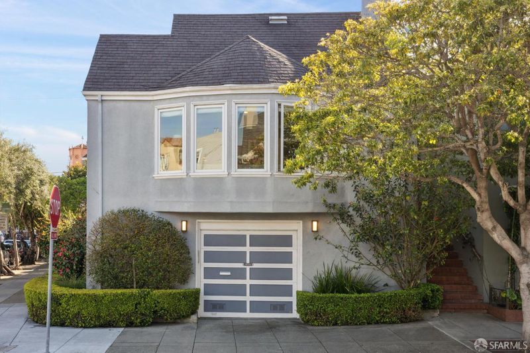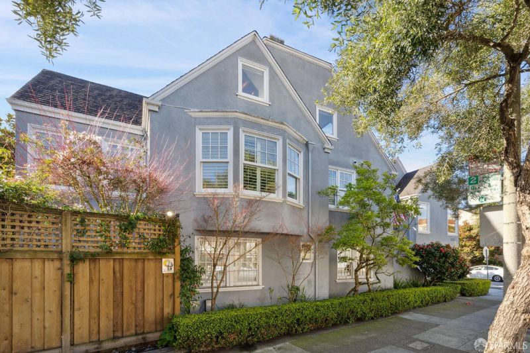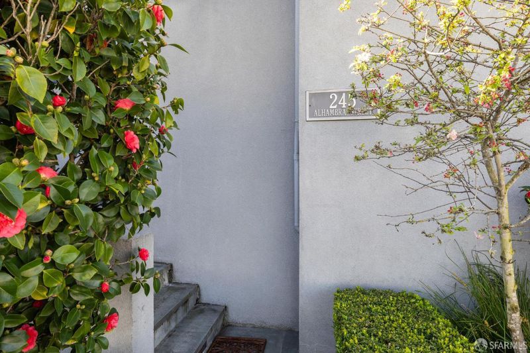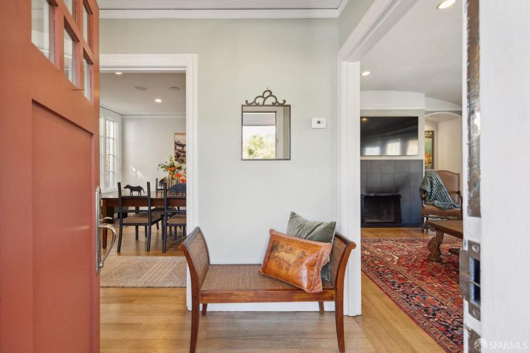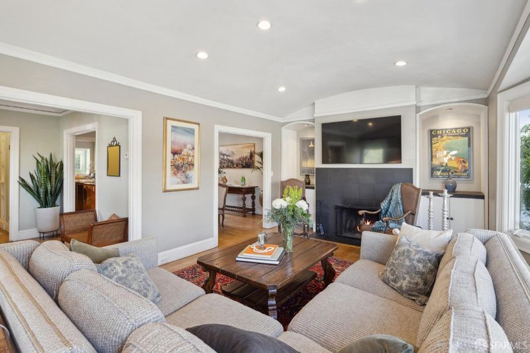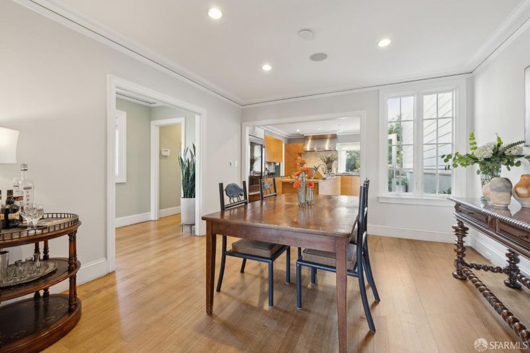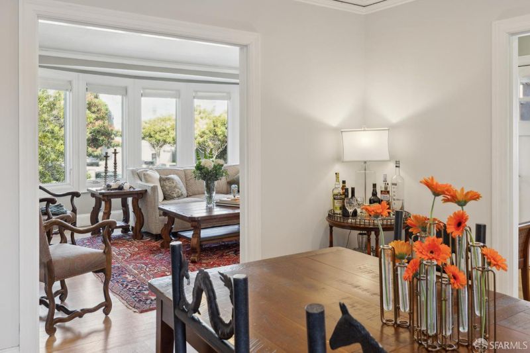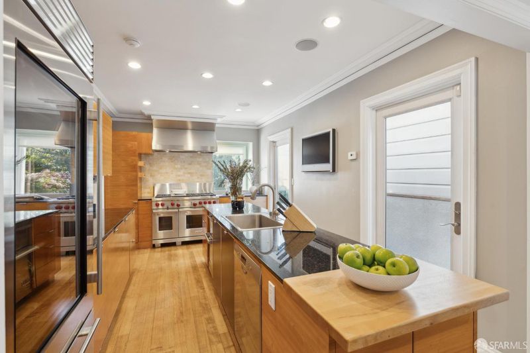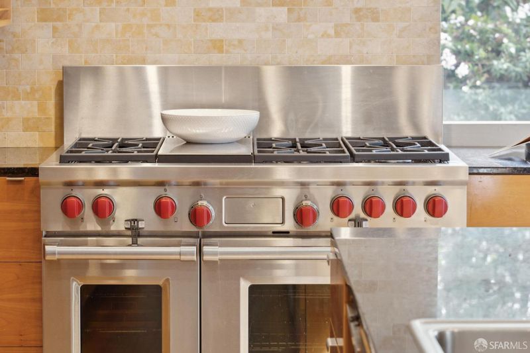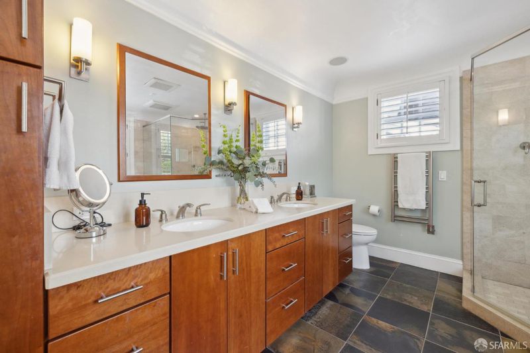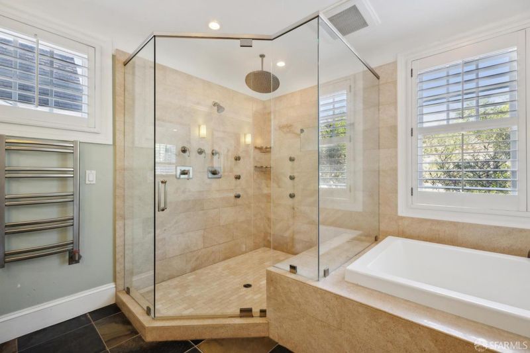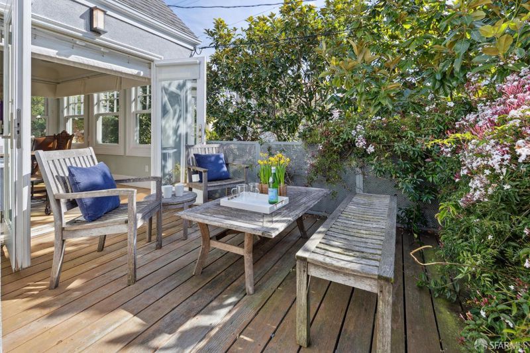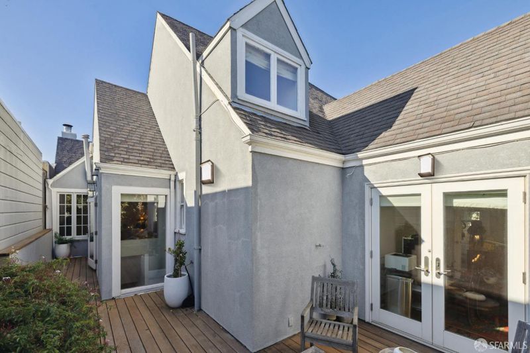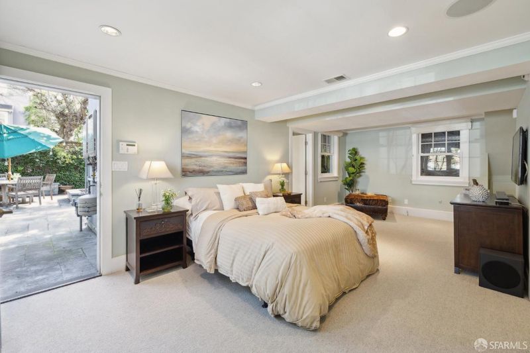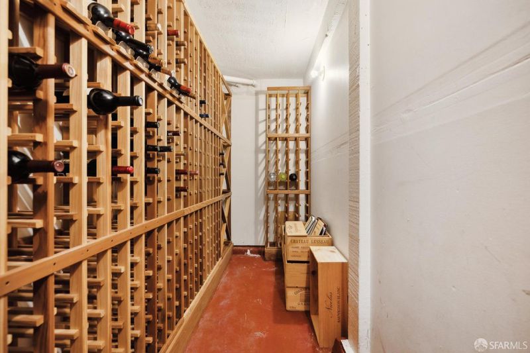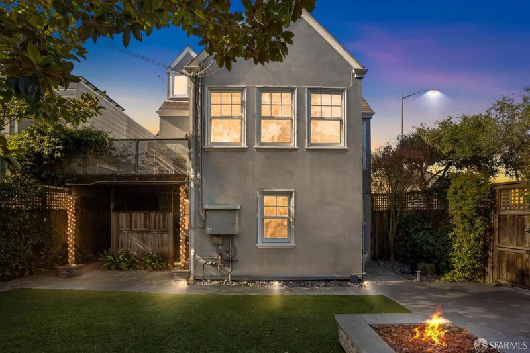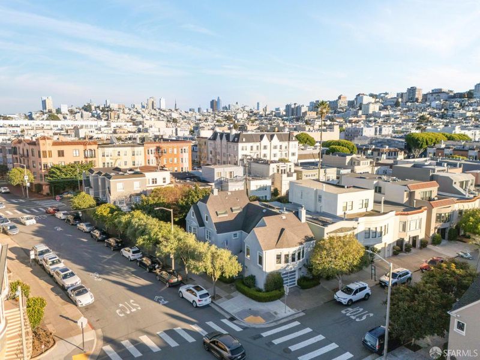
$4,995,000
2,895
SQ FT
$1,725
SQ/FT
245 Alhambra St
@ Avila - 7 - Marina, San Francisco
- 4 Bed
- 3.5 Bath
- 2 Park
- 2,895 sqft
- San Francisco
-

Poised prominently at an enviable corner location just one block from famed Chestnut Street and moments from the waterfront, 245 Alhambra St offers the perfect blend of modern luxury and iconic Marina charm at the coveted intersection of Avila and Alhambra Streets. Seamlessly blending indoor-outdoor living with this oversized corner lot and expansive private yard, this 4+bedroom, 3.5-bath, 2-car garage home beckons the ultimate urban dweller. The home is bathed in natural light from windows on all four sides, showcasing stylish contemporary upgrades including a stunning chef's kitchen with custom cabinetry, Wolf range, Sub-zero refrigerator, Viking compactor. An impressive primary suite boasts a spa-like bath, deep walk-in closet and attached sunroom/office/nursery that flows harmoniously to a wrap-around deck. Continue on to your own private oasis - 1,500sqft of outdoor terrain - a rare, expansive flat yard featuring a hot tub, outdoor shower and plenty of space to entertain or unwind. There a countless upgrades throughout this magnificent estate (wine storage room, separate laundry room, tankless water heater to name a few). Whether you're strolling to the area's top restaurants and boutiques or taking in the beauty of the Bay, this home offers the ultimate in Marina living!
- Days on Market
- 1 day
- Current Status
- Active
- Original Price
- $4,995,000
- List Price
- $4,995,000
- On Market Date
- May 22, 2025
- Property Type
- Single Family Residence
- District
- 7 - Marina
- Zip Code
- 94123
- MLS ID
- 425020131
- APN
- 0488-024
- Year Built
- 1924
- Stories in Building
- 0
- Possession
- Close Of Escrow
- Data Source
- SFAR
- Origin MLS System
Marina Middle School
Public 6-8 Middle
Students: 790 Distance: 0.2mi
Lilienthal (Claire) Elementary School
Public K-8 Elementary
Students: 697 Distance: 0.2mi
Amici World School
Private 1-6 Coed
Students: 8 Distance: 0.3mi
Saint Vincent De Paul
Private K-8 Elementary, Religious, Coed
Students: 270 Distance: 0.4mi
AltSchool Fort Mason
Private PK-8 Coed
Students: 70 Distance: 0.4mi
Hillwood Academic Day School
Private 1-8 Elementary, Coed
Students: 29 Distance: 0.5mi
- Bed
- 4
- Bath
- 3.5
- Parking
- 2
- Garage Door Opener, Tandem Garage
- SQ FT
- 2,895
- SQ FT Source
- Unavailable
- Lot SQ FT
- 3,454.0
- Lot Acres
- 0.0793 Acres
- Kitchen
- Island w/Sink
- Exterior Details
- Fire Pit
- Fire Place
- Wood Burning
- Laundry
- Laundry Closet
- Upper Level
- Bedroom(s), Full Bath(s), Retreat
- Main Level
- Dining Room, Full Bath(s), Kitchen, Living Room, Primary Bedroom, Partial Bath(s)
- Possession
- Close Of Escrow
- Special Listing Conditions
- None
- Fee
- $0
MLS and other Information regarding properties for sale as shown in Theo have been obtained from various sources such as sellers, public records, agents and other third parties. This information may relate to the condition of the property, permitted or unpermitted uses, zoning, square footage, lot size/acreage or other matters affecting value or desirability. Unless otherwise indicated in writing, neither brokers, agents nor Theo have verified, or will verify, such information. If any such information is important to buyer in determining whether to buy, the price to pay or intended use of the property, buyer is urged to conduct their own investigation with qualified professionals, satisfy themselves with respect to that information, and to rely solely on the results of that investigation.
School data provided by GreatSchools. School service boundaries are intended to be used as reference only. To verify enrollment eligibility for a property, contact the school directly.
