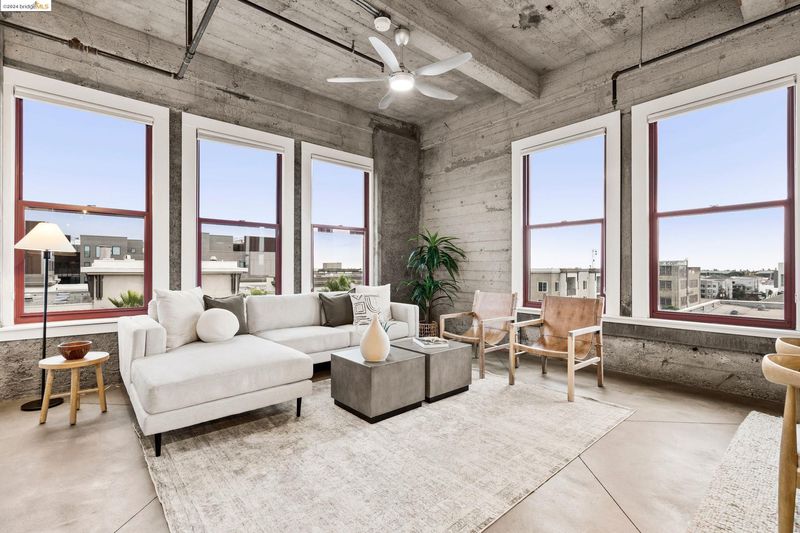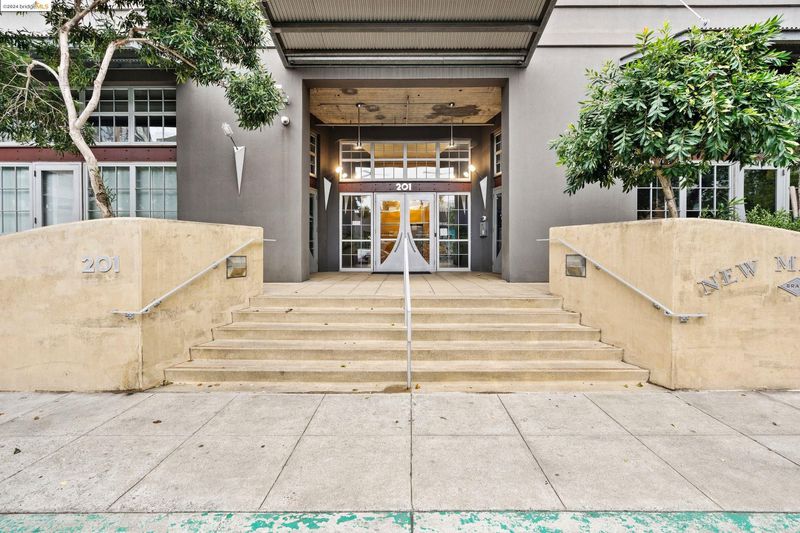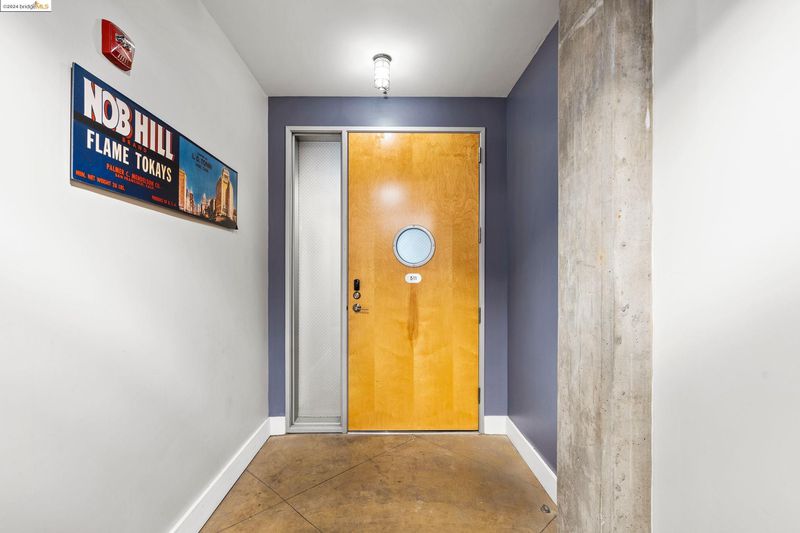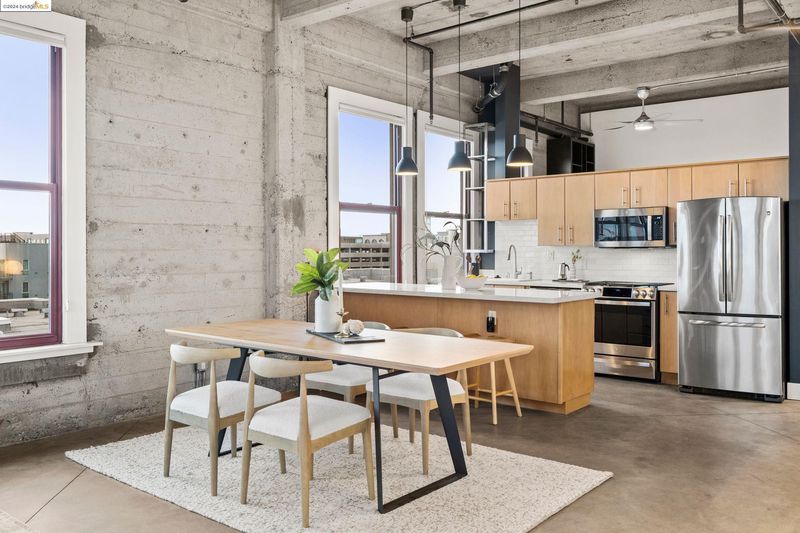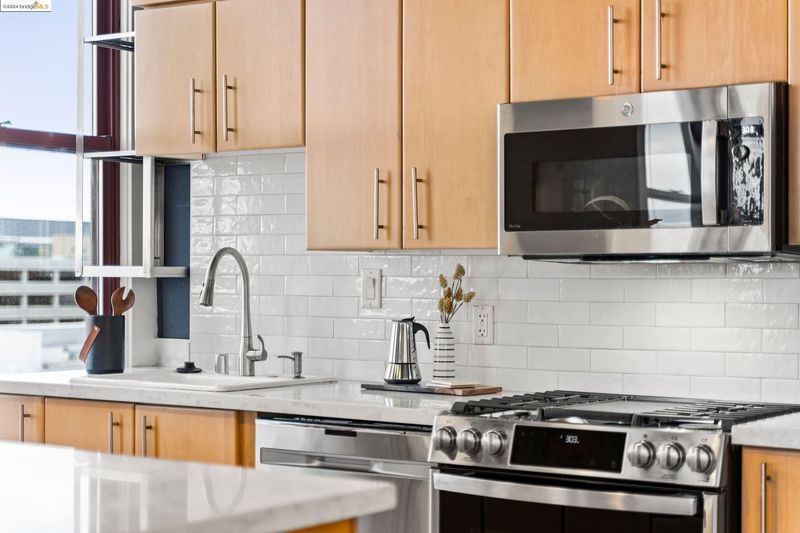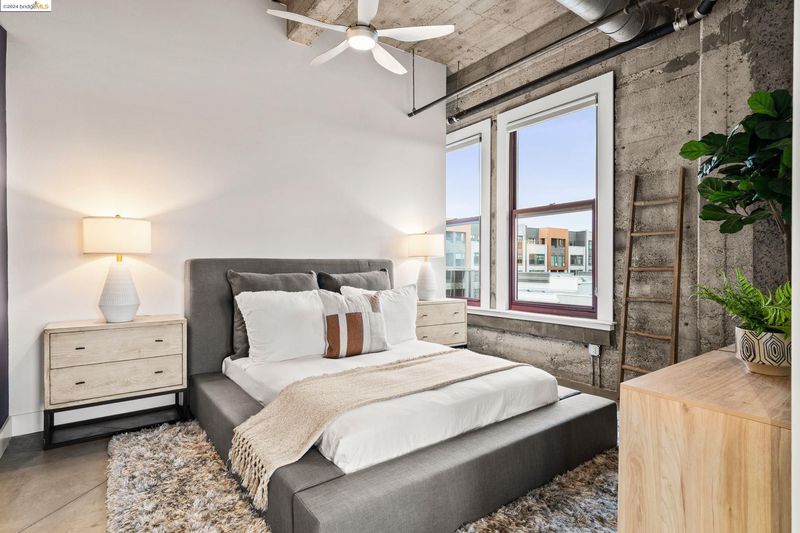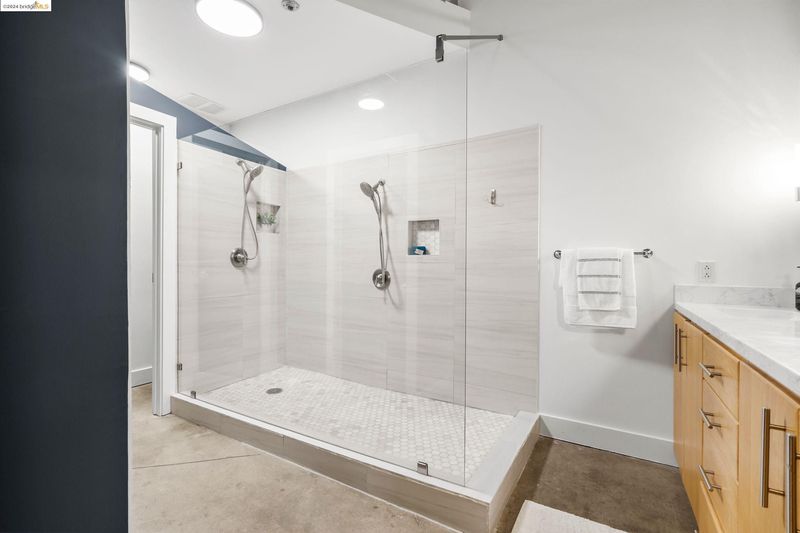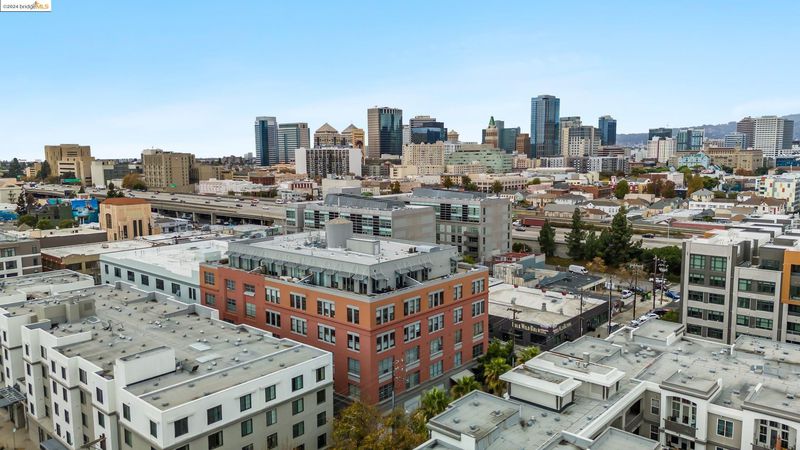
$799,000
1,343
SQ FT
$595
SQ/FT
201 4th St, #511
@ Jackson St - Jack London Sq., Oakland
- 2 Bed
- 2 Bath
- 2 Park
- 1,343 sqft
- Oakland
-

This beautifully updated, modern, single-level condo in The New Market Lofts building in the heart of Jack London Sq offers premium living and an exceptional urban lifestyle. A premium corner unit, this extraordinary & spacious 2 bedroom, 2 bath, 1,343+/- SF residence features soaring 12' textured concrete ceilings with many architectural details from the original construction as the Safeway Corp headquarters. A modern, open concept floor plan enjoys stylish cement stone flooring, designer lighting, and beautifully updated kitchen complete w/ breakfast bar, stainless steel appliances, and modern cabinetry. Wall-to-wall windows bathe this captivating space in loads of natural light and views of Jack London Sq on to the Oakland Estuary. An expansive primary ensuite delivers a luxurious owner experience with premium walk-in shower with dual showerheads, double vanity, and large walk-in closet. New Market Lofts features an array of premium amenities including a fitness center and roof top deck, as well as 2 deeded tandem parking spots (#45 & #46) in secure garage. This premium location enjoys some of Oakland’s best dining, shopping and entertainment right outside your front door. Commuting couldn’t be easier with Ferry service to SF just steps away, and just minutes to BART.
- Current Status
- New
- Original Price
- $799,000
- List Price
- $799,000
- On Market Date
- Nov 21, 2024
- Property Type
- Condominium
- D/N/S
- Jack London Sq.
- Zip Code
- 94607
- MLS ID
- 41079436
- APN
- 115596
- Year Built
- 1928
- Stories in Building
- 1
- Possession
- COE
- Data Source
- MAXEBRDI
- Origin MLS System
- Bridge AOR
Lincoln Elementary School
Public K-5 Elementary
Students: 750 Distance: 0.4mi
Gateway To College at Laney College School
Public 9-12
Students: 78 Distance: 0.4mi
Lamb-O Academy
Private 4-12 Religious, Coed
Students: 12 Distance: 0.4mi
American Indian Public Charter School
Charter 6-8 Combined Elementary And Secondary, Coed
Students: 161 Distance: 0.4mi
American Indian Public Charter School Ii
Charter K-8 Elementary
Students: 794 Distance: 0.4mi
Young Adult Program
Public n/a
Students: 165 Distance: 0.5mi
- Bed
- 2
- Bath
- 2
- Parking
- 2
- Space Per Unit - 2, Tandem, Below Building Parking
- SQ FT
- 1,343
- SQ FT Source
- Public Records
- Lot SQ FT
- 15,035.0
- Lot Acres
- 0.35 Acres
- Pool Info
- None
- Kitchen
- Dishwasher, Disposal, Gas Range, Microwave, Free-Standing Range, Refrigerator, Self Cleaning Oven, Dryer, Washer, Breakfast Bar, Counter - Stone, Garbage Disposal, Gas Range/Cooktop, Range/Oven Free Standing, Self-Cleaning Oven, Updated Kitchen
- Cooling
- None
- Disclosures
- Disclosure Package Avail
- Entry Level
- 5
- Exterior Details
- Unit Faces Street, No Yard
- Flooring
- Concrete
- Foundation
- Fire Place
- None
- Heating
- Electric, Individual Rm Controls
- Laundry
- Dryer, Laundry Closet, Washer, Washer/Dryer Stacked Incl
- Main Level
- 2 Bedrooms, 2 Baths, Primary Bedrm Suite - 1, Laundry Facility, No Steps to Entry, Main Entry
- Possession
- COE
- Architectural Style
- Modern/High Tech
- Non-Master Bathroom Includes
- Shower Over Tub, Solid Surface, Updated Baths
- Construction Status
- Existing
- Additional Miscellaneous Features
- Unit Faces Street, No Yard
- Location
- No Lot
- Roof
- Unknown
- Water and Sewer
- Public
- Fee
- $694
MLS and other Information regarding properties for sale as shown in Theo have been obtained from various sources such as sellers, public records, agents and other third parties. This information may relate to the condition of the property, permitted or unpermitted uses, zoning, square footage, lot size/acreage or other matters affecting value or desirability. Unless otherwise indicated in writing, neither brokers, agents nor Theo have verified, or will verify, such information. If any such information is important to buyer in determining whether to buy, the price to pay or intended use of the property, buyer is urged to conduct their own investigation with qualified professionals, satisfy themselves with respect to that information, and to rely solely on the results of that investigation.
School data provided by GreatSchools. School service boundaries are intended to be used as reference only. To verify enrollment eligibility for a property, contact the school directly.
