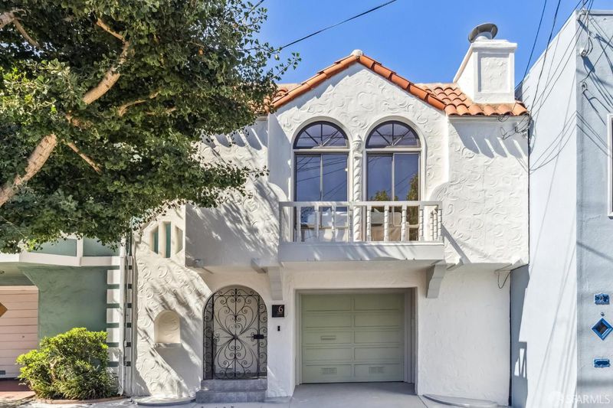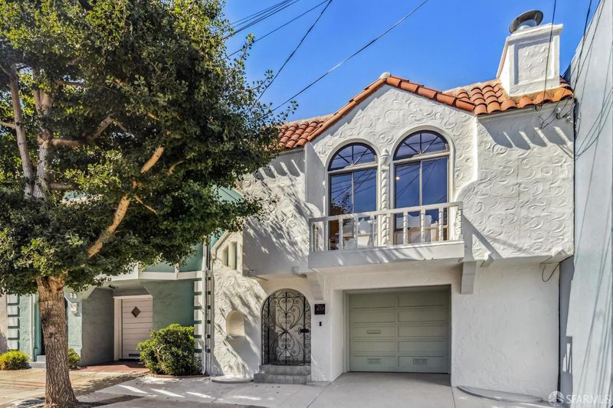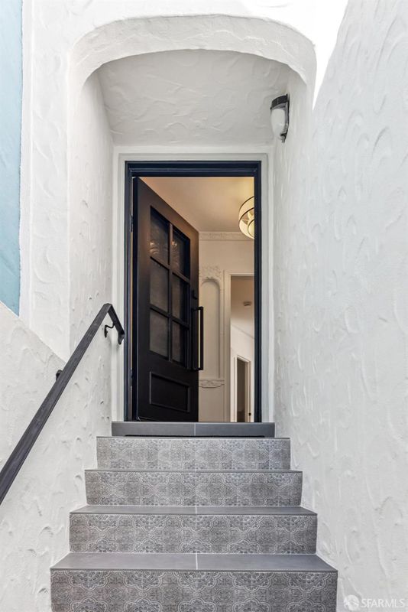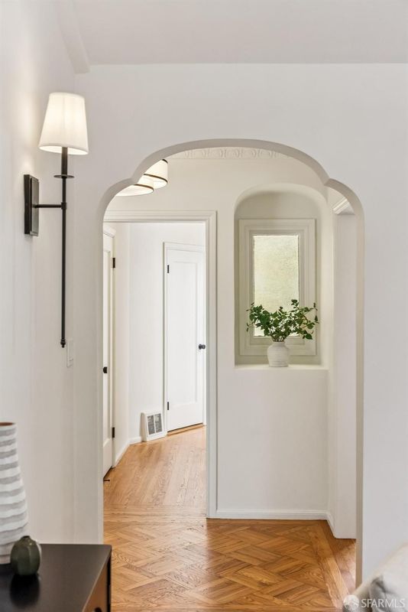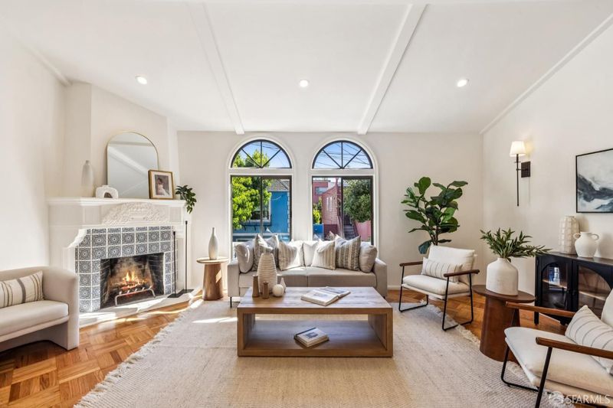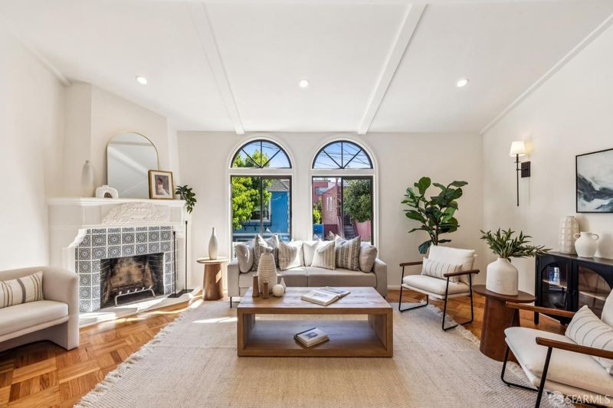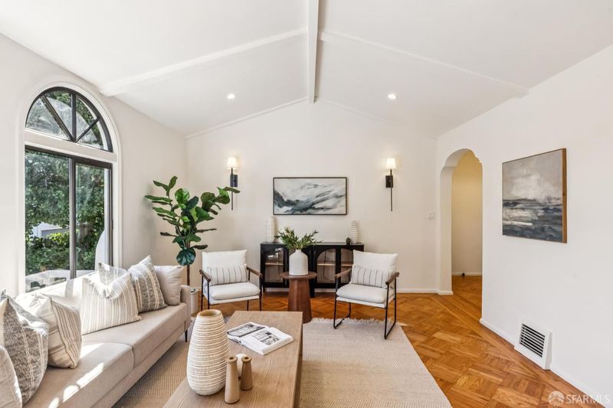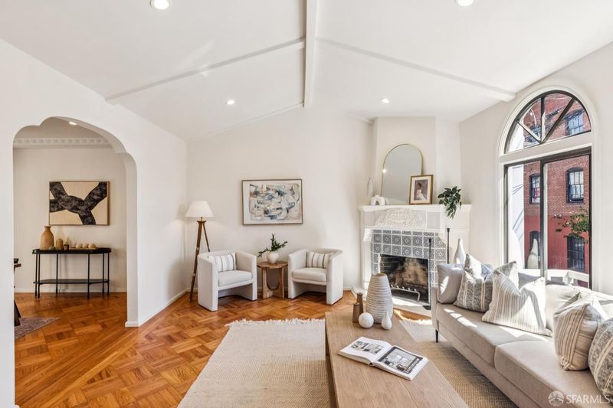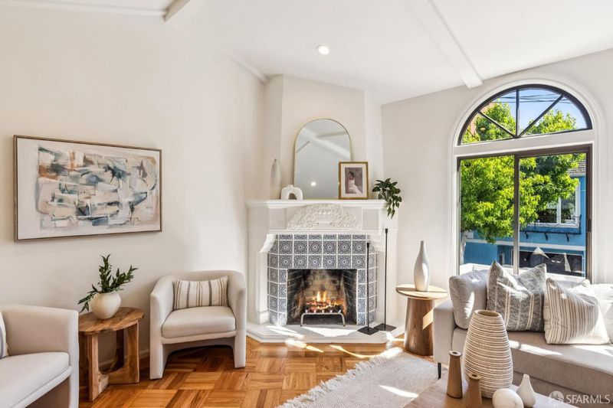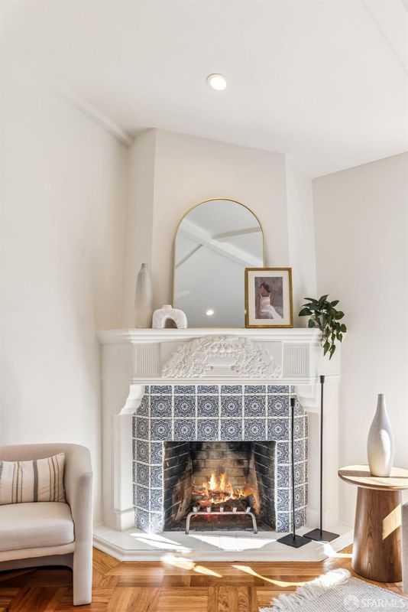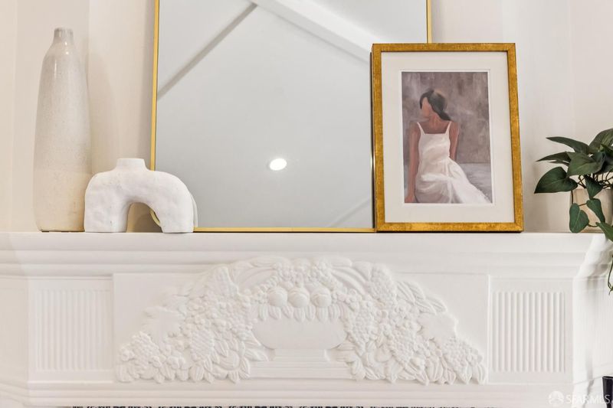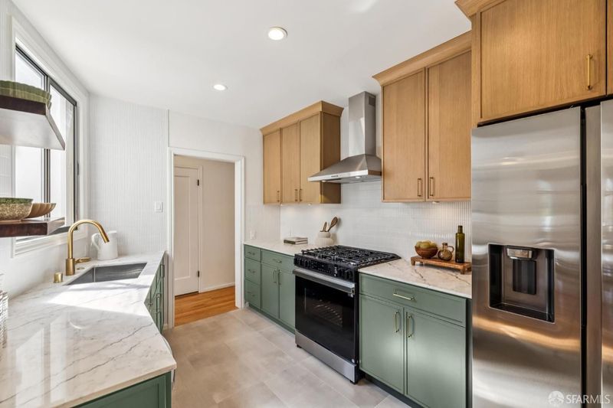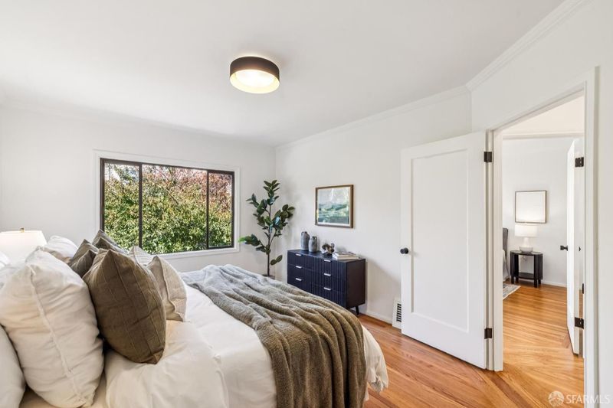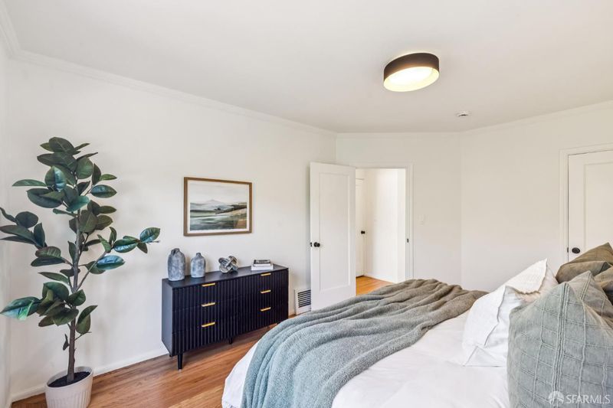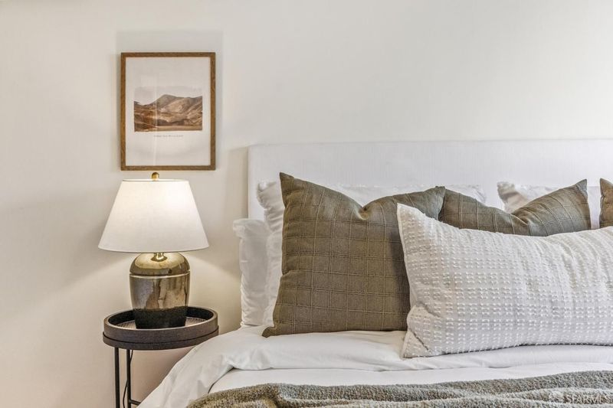
$1,560,000
26 Albion St
@ 15th - 5 - Mission Dolores, San Francisco
- 3 Bed
- 2 Bath
- 1 Park
- San Francisco
-

This thoughtfully updated 3-bedroom, 2-bath home with generous bonus spaces blends timeless San Francisco Mediterranean character with contemporary design. The classic center patio floods the interiors with light, highlighting arched openings, crown detailing, and refinished hardwood floors. The chef's kitchen shines with custom cabinetry, stone countertops, designer fixtures, and stainless appliances. Bathrooms feature striking tilework, modern vanities, and spa-inspired finishes. Located in sunny Mission Dolores, you're just blocks from Dolores Park, the Castro's vibrant shops and restaurants, and the Valencia Street corridor, a mecca for foodies. With a 98 Walk Score and excellent public transit, the best of San Francisco is at your doorstep. Rare for the neighborhood, the expansive, sun-filled backyard offers ample space for entertaining, gardening, or relaxing under the mature tree canopy. A large garage provides abundant storage and additional flexible space for hobbies, projects, or more. This home offers the perfect blend of classic charm, modern comfort, and room to grow, a true Mission Dolores gem. Visit for more details - www.26albion.com
- Days on Market
- 0 days
- Current Status
- Active
- Original Price
- $1,560,000
- List Price
- $1,560,000
- On Market Date
- Sep 18, 2025
- Property Type
- Single Family Residence
- District
- 5 - Mission Dolores
- Zip Code
- 94103
- MLS ID
- 425074777
- APN
- 3555-031
- Year Built
- 1938
- Stories in Building
- 2
- Possession
- Close Of Escrow
- Data Source
- SFAR
- Origin MLS System
Children's Day School
Private PK-8 Elementary, Coed
Students: 472 Distance: 0.2mi
San Francisco Friends School
Private K-8 Religious, Nonprofit
Students: 436 Distance: 0.2mi
Marshall Elementary School
Public K-5 Elementary
Students: 247 Distance: 0.2mi
Mission Dolores Academy
Private K-8 Elementary, Religious, Coed
Students: 258 Distance: 0.3mi
Everett Middle School
Public 6-8 Middle
Students: 694 Distance: 0.3mi
Mission High School
Public 9-12 Secondary
Students: 1099 Distance: 0.4mi
- Bed
- 3
- Bath
- 2
- Parking
- 1
- Attached, Enclosed, Garage Door Opener, Garage Facing Front, Interior Access
- SQ FT
- 0
- SQ FT Source
- Unavailable
- Lot SQ FT
- 2,844.0
- Lot Acres
- 0.0653 Acres
- Kitchen
- Breakfast Room, Stone Counter
- Cooling
- None
- Dining Room
- Breakfast Nook, Formal Area, Formal Room
- Family Room
- Cathedral/Vaulted
- Living Room
- Cathedral/Vaulted, Open Beam Ceiling
- Flooring
- Tile, Wood
- Fire Place
- Wood Burning
- Heating
- Central, Fireplace(s), Gas
- Laundry
- Gas Hook-Up, Hookups Only, In Garage
- Main Level
- Bedroom(s), Dining Room, Full Bath(s), Kitchen, Living Room
- Possession
- Close Of Escrow
- Architectural Style
- Mediterranean
- Special Listing Conditions
- None
- Fee
- $0
MLS and other Information regarding properties for sale as shown in Theo have been obtained from various sources such as sellers, public records, agents and other third parties. This information may relate to the condition of the property, permitted or unpermitted uses, zoning, square footage, lot size/acreage or other matters affecting value or desirability. Unless otherwise indicated in writing, neither brokers, agents nor Theo have verified, or will verify, such information. If any such information is important to buyer in determining whether to buy, the price to pay or intended use of the property, buyer is urged to conduct their own investigation with qualified professionals, satisfy themselves with respect to that information, and to rely solely on the results of that investigation.
School data provided by GreatSchools. School service boundaries are intended to be used as reference only. To verify enrollment eligibility for a property, contact the school directly.
