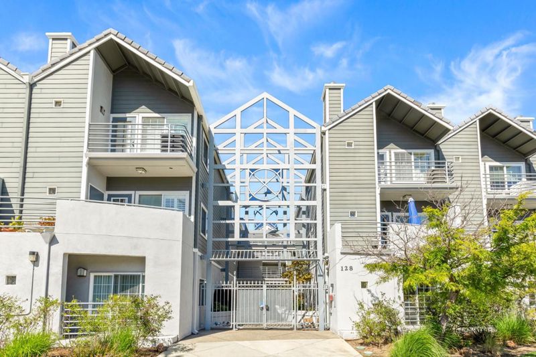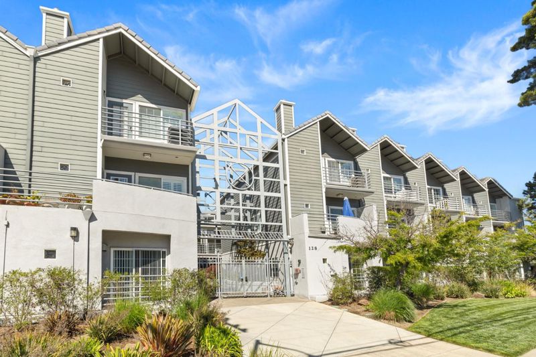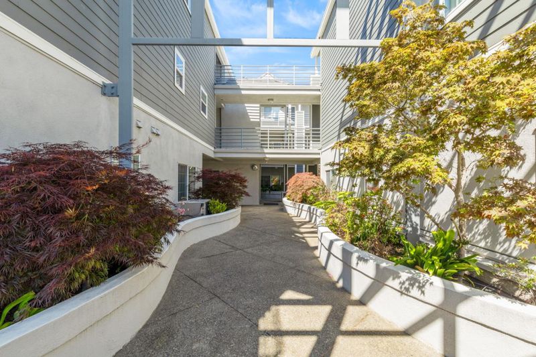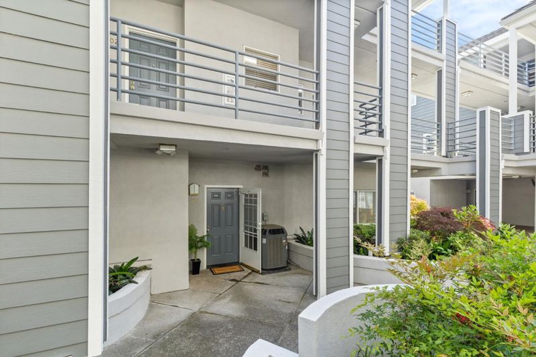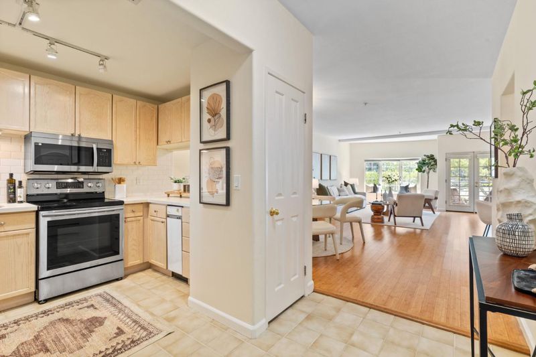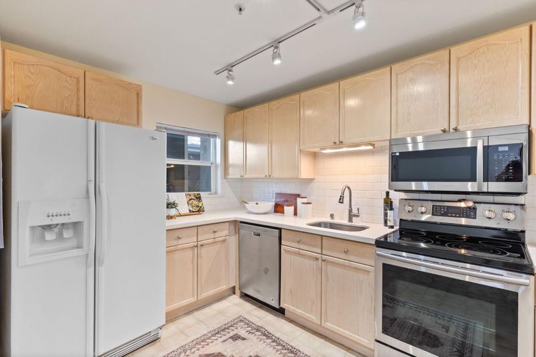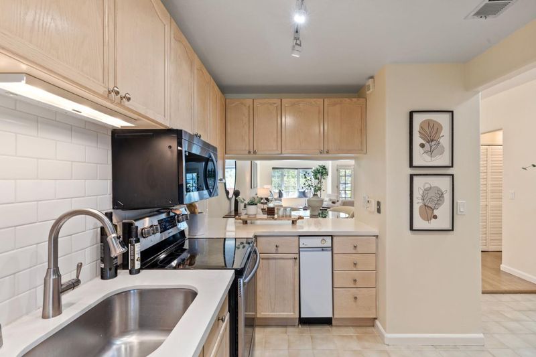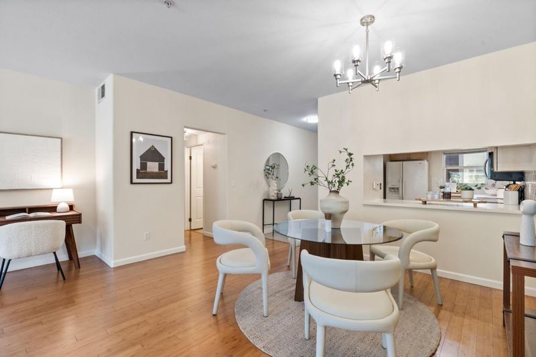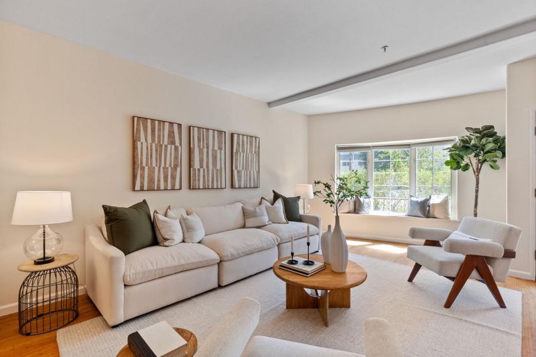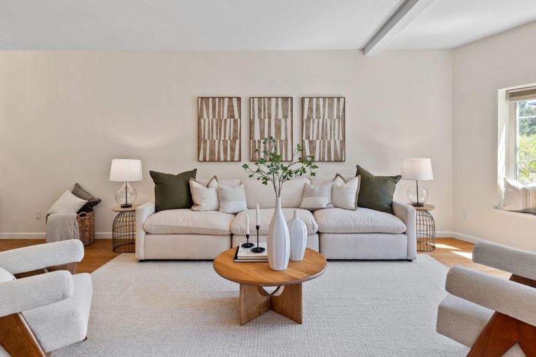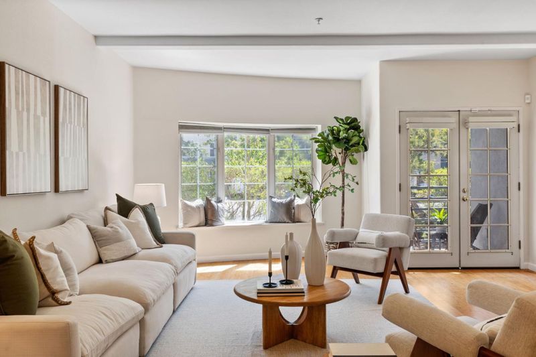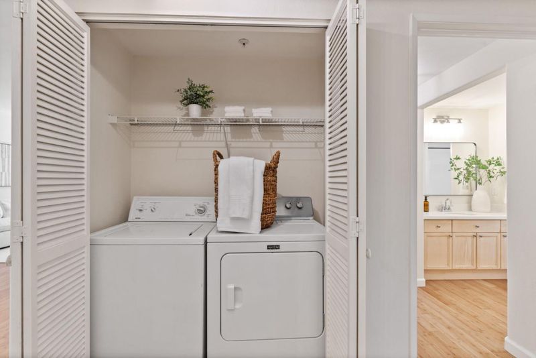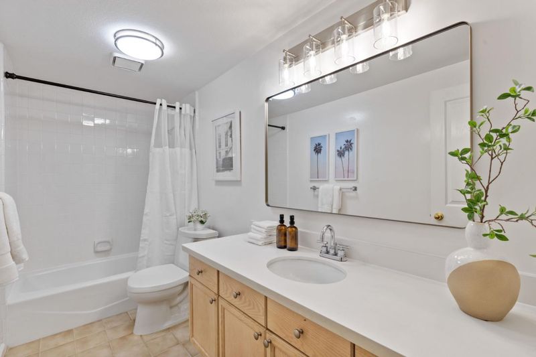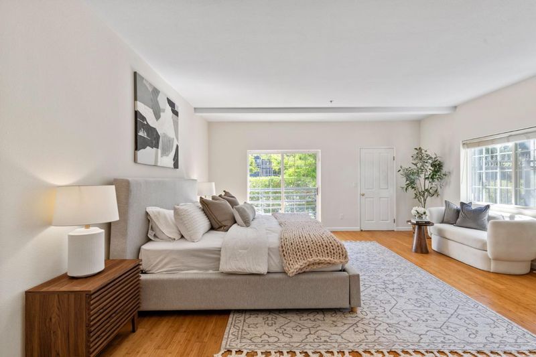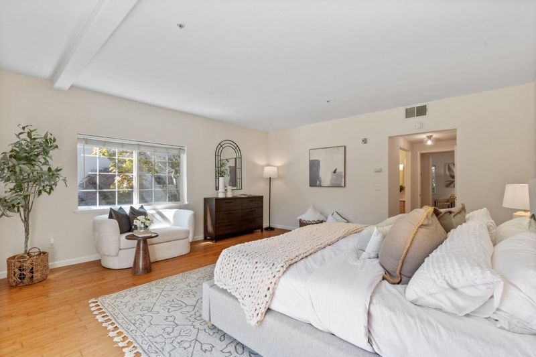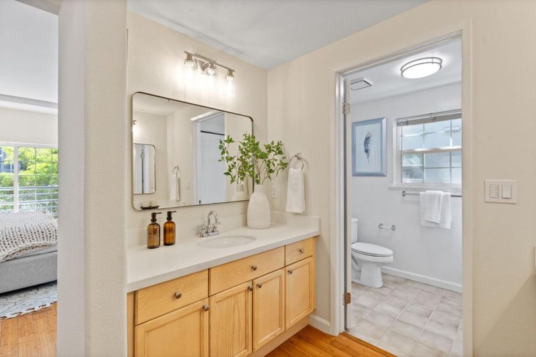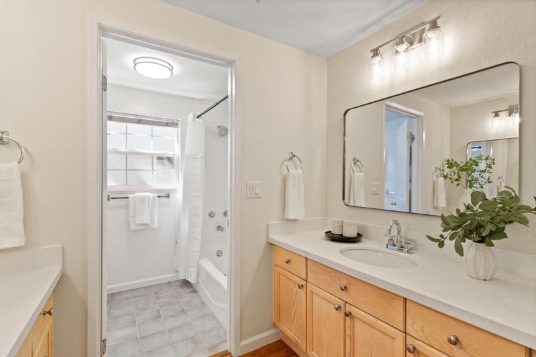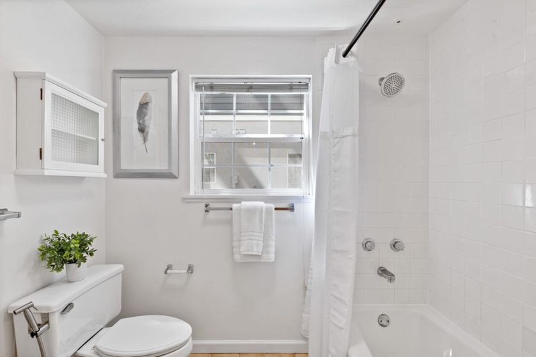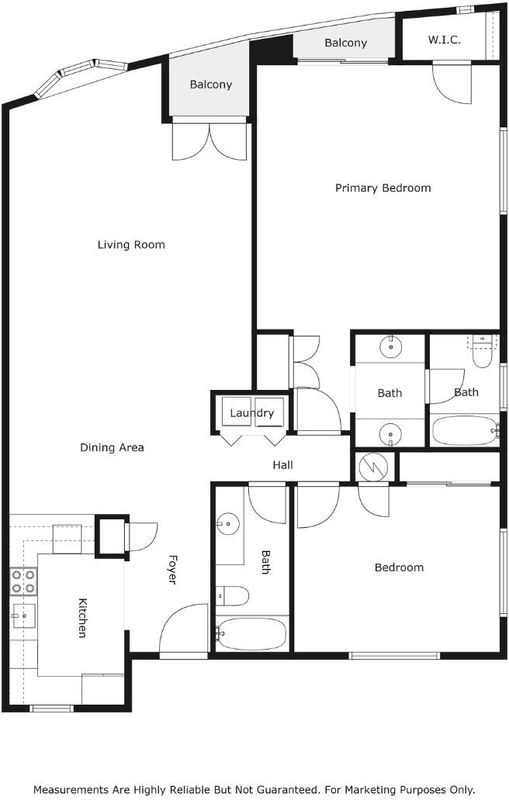
$998,000
1,426
SQ FT
$700
SQ/FT
128 North El Camino Real, #101
@ Tilton Ave/El Cerrito Ave - 417 - Eastern Addition/Downtown Area, San Mateo
- 2 Bed
- 2 Bath
- 2 Park
- 1,426 sqft
- San Mateo
-

-
Sat May 24, 1:00 pm - 4:00 pm
-
Sun May 25, 1:00 pm - 4:00 pm
Welcome to this spacious and charming home in the heart of San Mateo. Thoughtfully designed with generous living areas and abundant natural light, this condo offers both comfort and functionality. The bright living room and oversized primary bedroom provide flexible spaces, perfect for a cozy reading nook, a home office setup, or creative use of space to suit your lifestyle. The layout flows effortlessly, creating a warm and inviting atmosphere throughout. Located just moments from vibrant Downtown San Mateo, Central Park, and the Caltrain station, this home places you at the center of it all. Whether you are commuting, dining out, or enjoying local events, everything you need is right outside your door. A perfect blend of location, lifestyle, and convenience. Don't miss this opportunity to make it yours!
- Days on Market
- 1 day
- Current Status
- Active
- Original Price
- $998,000
- List Price
- $998,000
- On Market Date
- May 23, 2025
- Property Type
- Condominium
- Area
- 417 - Eastern Addition/Downtown Area
- Zip Code
- 94401
- MLS ID
- ML82008143
- APN
- 103-580-010
- Year Built
- 1994
- Stories in Building
- 1
- Possession
- Unavailable
- Data Source
- MLSL
- Origin MLS System
- MLSListings, Inc.
St. Matthew's Episcopal Day School
Private K-8 Elementary, Religious, Coed
Students: 300 Distance: 0.2mi
Russell Bede School (Will close: Spring 2014)
Private 1-6 Special Education, Elementary, Coed
Students: 18 Distance: 0.4mi
Stanbridge Academy
Private K-12 Special Education, Combined Elementary And Secondary, Coed
Students: 100 Distance: 0.5mi
South Hillsborough School
Public K-5 Elementary
Students: 223 Distance: 0.5mi
La Escuelita Christian Academy
Private K-12
Students: 19 Distance: 0.6mi
San Mateo High School
Public 9-12 Secondary
Students: 1713 Distance: 0.7mi
- Bed
- 2
- Bath
- 2
- Parking
- 2
- Assigned Spaces, Electric Gate, Guest / Visitor Parking, Underground Parking
- SQ FT
- 1,426
- SQ FT Source
- Unavailable
- Lot SQ FT
- 1,442.0
- Lot Acres
- 0.033104 Acres
- Kitchen
- Cooktop - Electric
- Cooling
- Central AC
- Dining Room
- Dining Area in Living Room
- Disclosures
- Natural Hazard Disclosure
- Family Room
- No Family Room
- Flooring
- Wood
- Foundation
- Other
- Heating
- Central Forced Air
- Laundry
- Inside, Washer / Dryer
- * Fee
- $566
- Name
- City Gardens
- *Fee includes
- Maintenance - Exterior, Exterior Painting, Garbage, Landscaping / Gardening, Water, Common Area Electricity, and Maintenance - Common Area
MLS and other Information regarding properties for sale as shown in Theo have been obtained from various sources such as sellers, public records, agents and other third parties. This information may relate to the condition of the property, permitted or unpermitted uses, zoning, square footage, lot size/acreage or other matters affecting value or desirability. Unless otherwise indicated in writing, neither brokers, agents nor Theo have verified, or will verify, such information. If any such information is important to buyer in determining whether to buy, the price to pay or intended use of the property, buyer is urged to conduct their own investigation with qualified professionals, satisfy themselves with respect to that information, and to rely solely on the results of that investigation.
School data provided by GreatSchools. School service boundaries are intended to be used as reference only. To verify enrollment eligibility for a property, contact the school directly.
