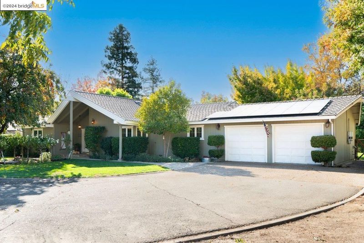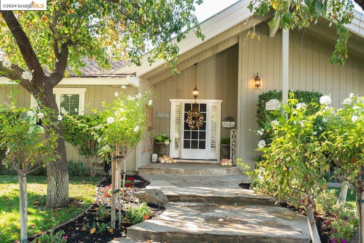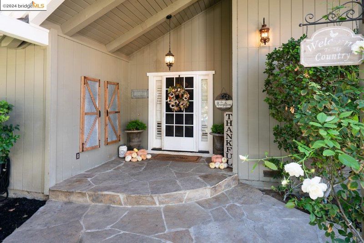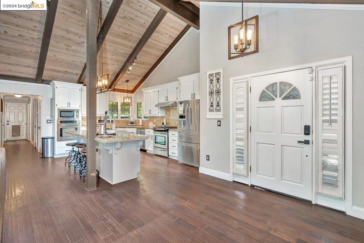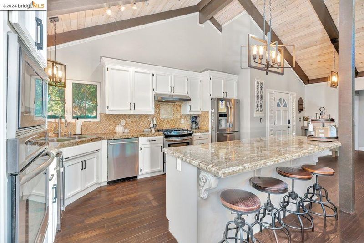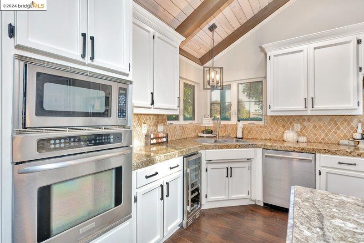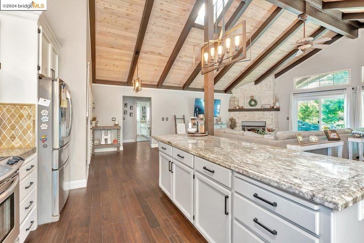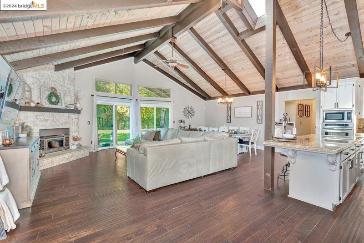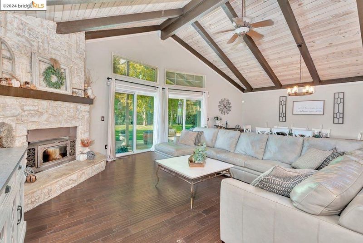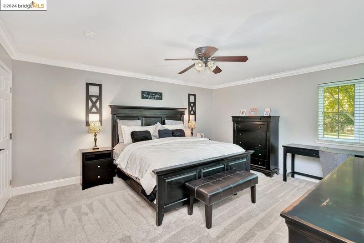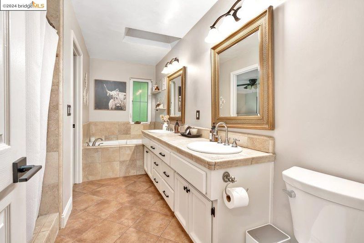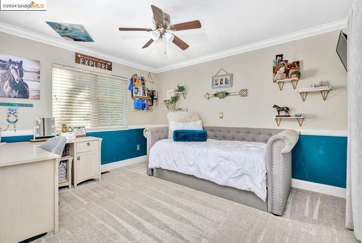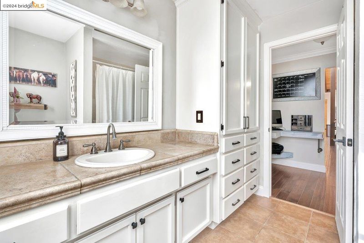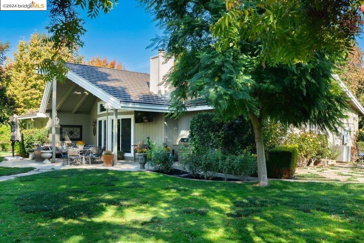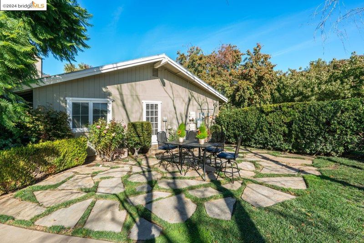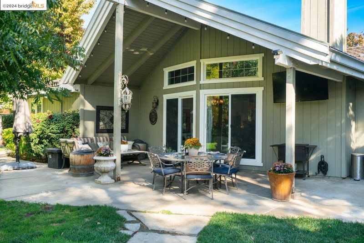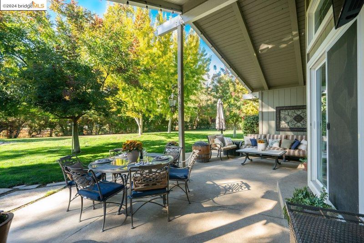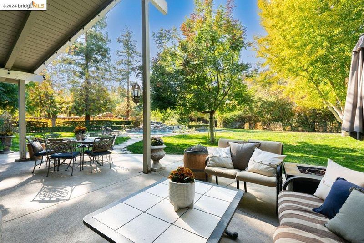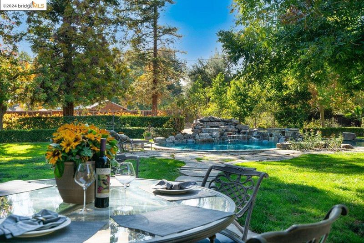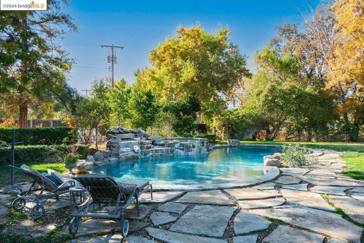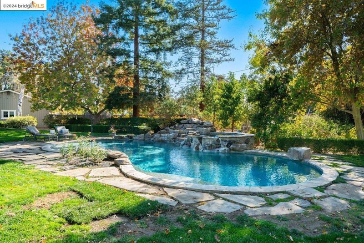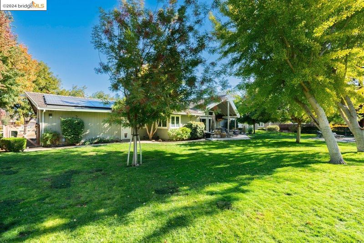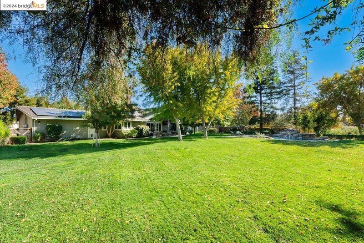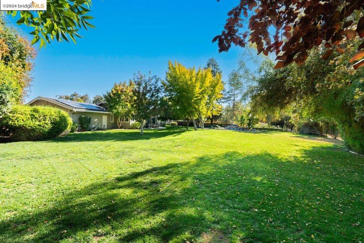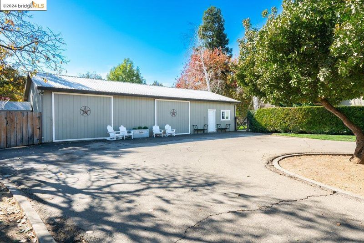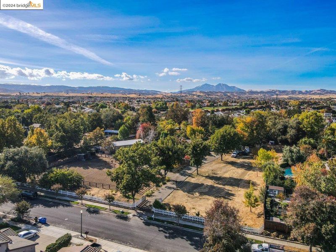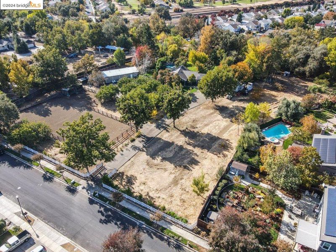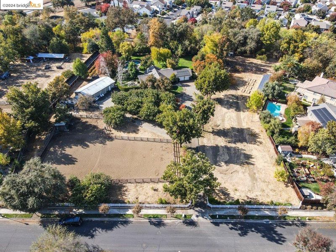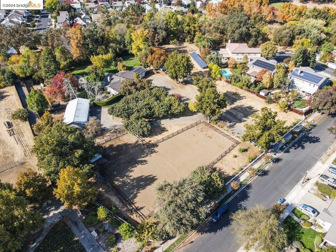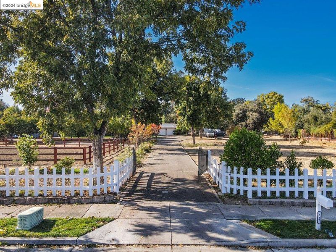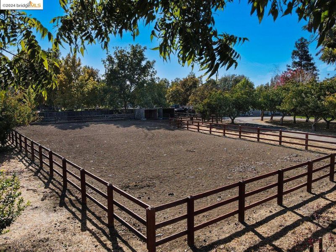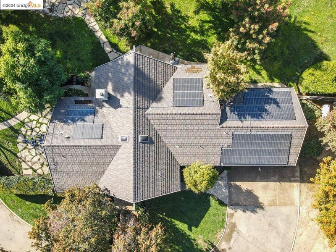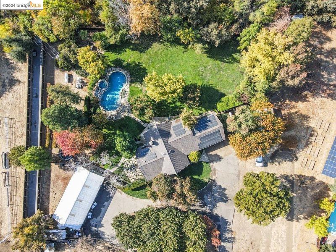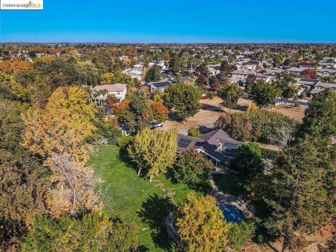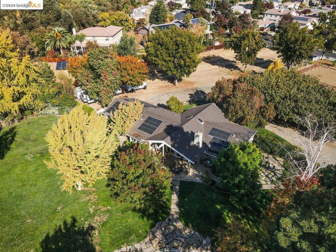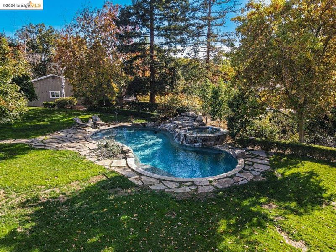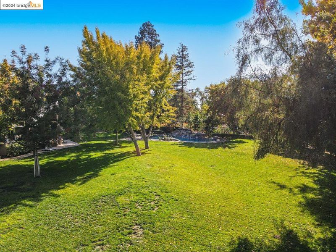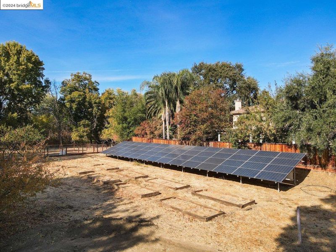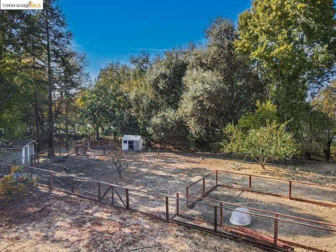
$1,599,900
1,983
SQ FT
$807
SQ/FT
347 San Marino Ln
@ Rosegate - Campanello, Brentwood
- 3 Bed
- 2 Bath
- 2 Park
- 1,983 sqft
- Brentwood
-

From the moment you pull up, you'll say, "This is it!" It just might check all the boxes. This 3 acre exquisite property has the perfect "country living" feel with the benefits of city life. When you enter the front door, you're greeted with an open concept floor plan, a large family & living area, 3 spacious bedrooms & 2 two bathrooms, a dream kitchen that features ample granite kitchen counter space, warming drawer, wine refrigerator, JennAir gas stove, dual ovens, and more. Step through the living area's sliding patio doors of this 1,983 square foot dream home and you'll overlook an inviting park-like backyard, a beautiful ozone swimming pool, 400 ft of East Bay's marsh creek, some 30-40 fruit & nut trees throughout the property and multiple fenced areas for animals & raised garden beds. The corral is situated near the detached 1,600 square foot building which can be utilized for extra parking, storage or whatever you desire. It's the perfect homesteading opportunity without leaving the city. You'll live close to the quaint downtown Brentwood area, near to shopping, dining, the farmers market, Delta waterways, freeway access, schools, parks, bike & walking trails and so much more. Don't miss this one! Schedule your showing today.
- Current Status
- Active
- Original Price
- $1,599,900
- List Price
- $1,599,900
- On Market Date
- Nov 15, 2024
- Property Type
- Detached
- D/N/S
- Campanello
- Zip Code
- 94513
- MLS ID
- 41079030
- APN
- 0104900329
- Year Built
- 1986
- Stories in Building
- 1
- Possession
- COE
- Data Source
- MAXEBRDI
- Origin MLS System
- DELTA
Delta Christian Academy
Private 1-12 Religious, Coed
Students: NA Distance: 0.5mi
Brentwood Elementary School
Public K-5 Elementary, Yr Round
Students: 764 Distance: 0.7mi
Dainty Center/Willow Wood School
Private K-6 Elementary, Coed
Students: 39 Distance: 0.9mi
Lighthouse Christian Academy
Private 1-12 Religious, Coed
Students: 19 Distance: 1.0mi
Ron Nunn Elementary School
Public K-5 Elementary, Yr Round
Students: 650 Distance: 1.1mi
William B. Bristow Middle School
Public 6-8 Middle, Yr Round
Students: 1193 Distance: 1.2mi
- Bed
- 3
- Bath
- 2
- Parking
- 2
- Attached
- SQ FT
- 1,983
- SQ FT Source
- Public Records
- Lot SQ FT
- 131,813.0
- Lot Acres
- 3.03 Acres
- Pool Info
- In Ground
- Kitchen
- Gas Range, Refrigerator, Water Softener, Counter - Solid Surface, Gas Range/Cooktop, Island
- Cooling
- Central Air
- Disclosures
- Nat Hazard Disclosure
- Entry Level
- Exterior Details
- Back Yard, Front Yard, Side Yard
- Flooring
- Hardwood, Tile, Carpet
- Foundation
- Fire Place
- Family Room, Wood Stove Insert
- Heating
- Forced Air
- Laundry
- Laundry Room
- Upper Level
- Other
- Main Level
- 3 Bedrooms, 2 Baths, Primary Bedrm Suite - 1, Laundry Facility, Main Entry
- Possession
- COE
- Architectural Style
- Farm House
- Non-Master Bathroom Includes
- Shower Over Tub
- Construction Status
- Existing
- Additional Miscellaneous Features
- Back Yard, Front Yard, Side Yard
- Location
- Level, Premium Lot, Other, Private
- Roof
- Tile
- Water and Sewer
- Well
- Fee
- Unavailable
MLS and other Information regarding properties for sale as shown in Theo have been obtained from various sources such as sellers, public records, agents and other third parties. This information may relate to the condition of the property, permitted or unpermitted uses, zoning, square footage, lot size/acreage or other matters affecting value or desirability. Unless otherwise indicated in writing, neither brokers, agents nor Theo have verified, or will verify, such information. If any such information is important to buyer in determining whether to buy, the price to pay or intended use of the property, buyer is urged to conduct their own investigation with qualified professionals, satisfy themselves with respect to that information, and to rely solely on the results of that investigation.
School data provided by GreatSchools. School service boundaries are intended to be used as reference only. To verify enrollment eligibility for a property, contact the school directly.
