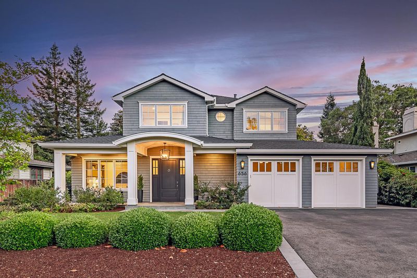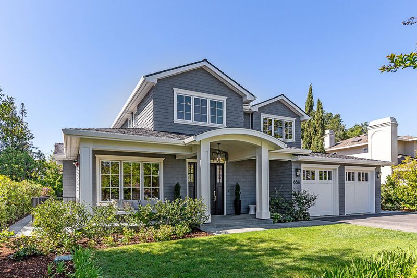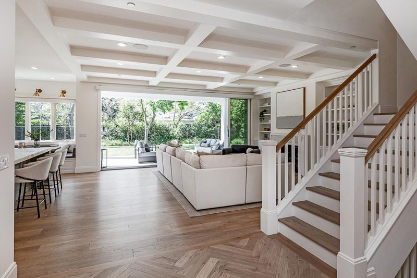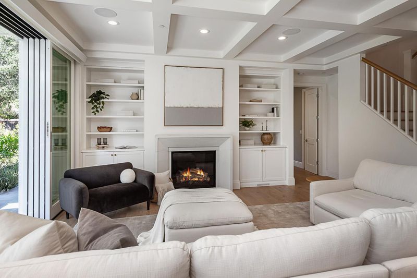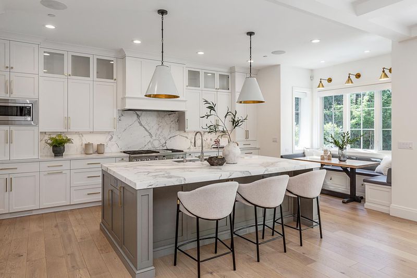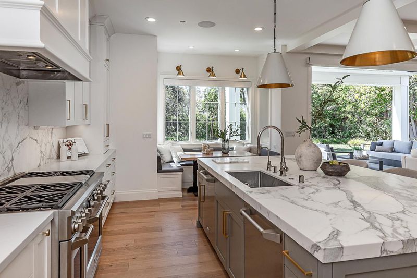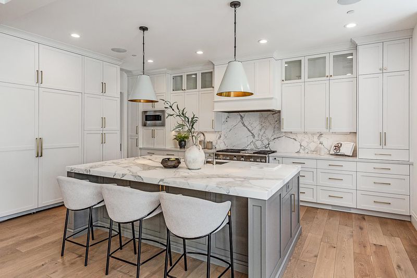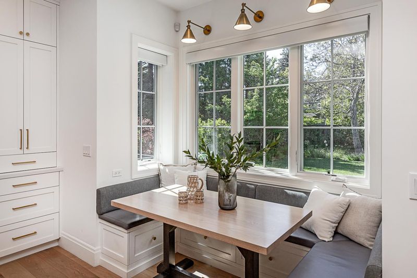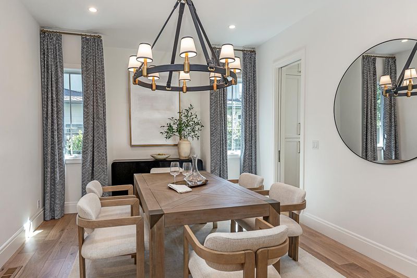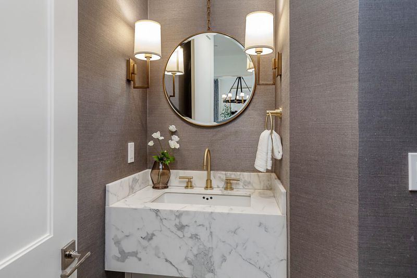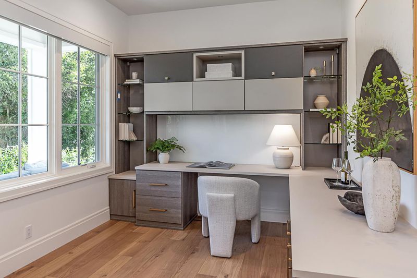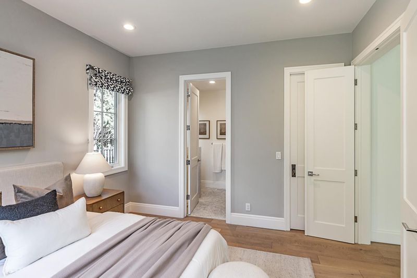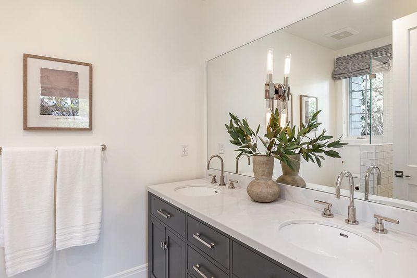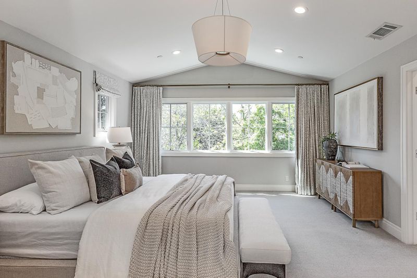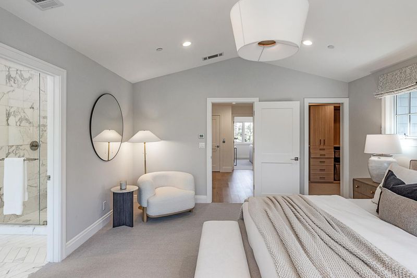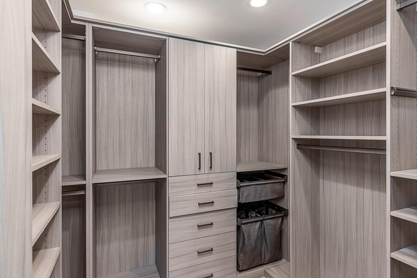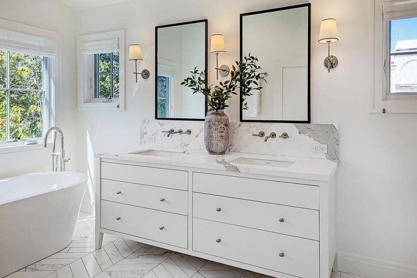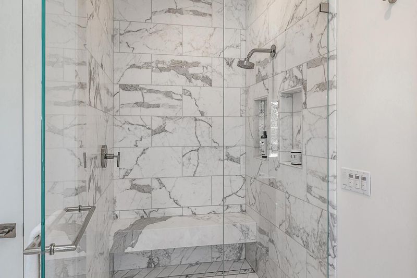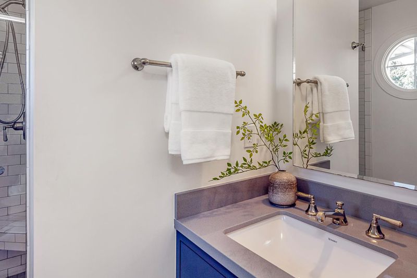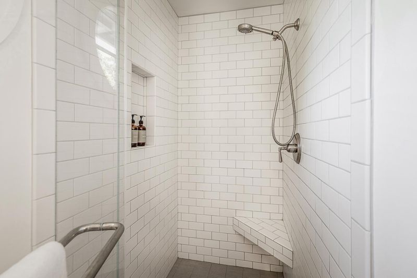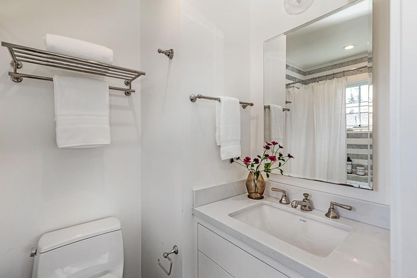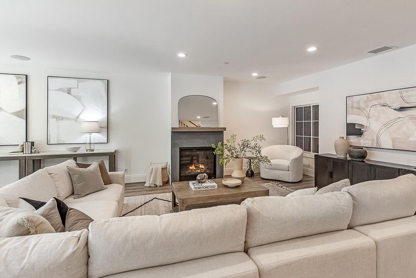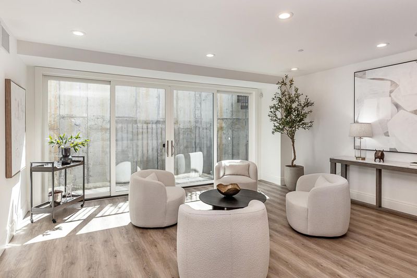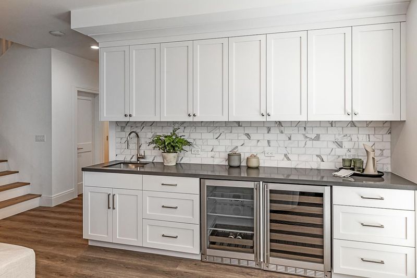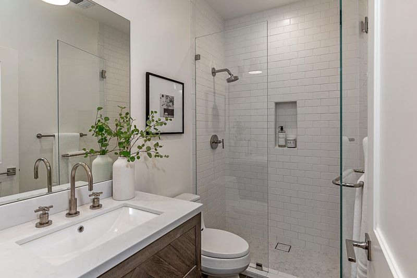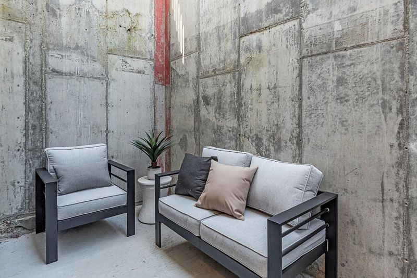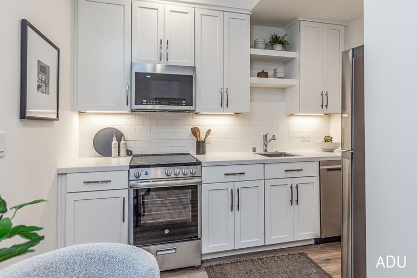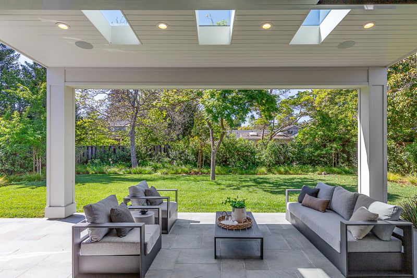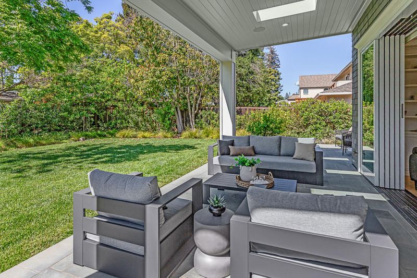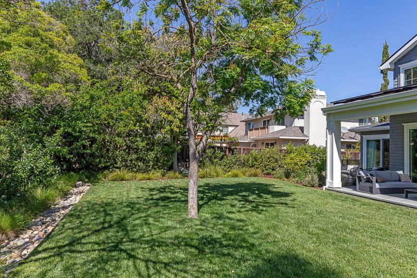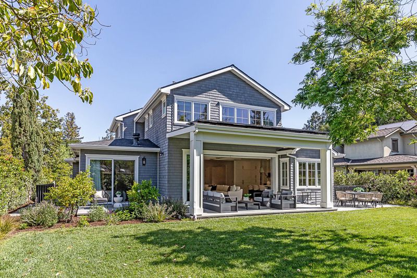
$7,298,000
4,507
SQ FT
$1,619
SQ/FT
656 Benvenue Avenue
@ S Clark Ave - 214 - South of El Monte, Los Altos
- 6 Bed
- 6 (5/1) Bath
- 6 Park
- 4,507 sqft
- LOS ALTOS
-

-
Fri May 9, 9:30 am - 1:00 pm
Located on one of the most coveted streets in all of Los Altos, this spectacular new home was custom designed and built by renowned Via Homes with thoughtful details and the highest quality materials. A modern coastal feel and abundant natural light!
-
Sat May 10, 2:00 pm - 4:00 pm
Located on one of the most coveted streets in all of Los Altos, this spectacular new home was custom designed and built by renowned Via Homes with thoughtful details and the highest quality materials. A modern coastal feel and abundant natural light!
-
Sun May 11, 2:00 pm - 4:00 pm
Located on one of the most coveted streets in all of Los Altos, this spectacular new home was custom designed and built by renowned Via Homes with thoughtful details and the highest quality materials. A modern coastal feel and abundant natural light!
Located on one of the most coveted streets in all of Los Altos, this spectacular new home was custom designed and built by renowned Via Homes with thoughtful details and the highest quality materials. The home has a modern coastal feel and features lofty ceilings, abundant natural light, intricate millwork, gorgeous stone accents, and beautiful hardwood floors. Designed for flexible living, you have a fabulous great room, formal dining room, bedroom or office, and a light-filled guest suite on the main level, two bedroom suites and the luxe primary suite on the upper level, and a spacious family room, bedroom or home gym, full bathroom, and an attached 1 bed, 1 bath ADU downstairs. The gourmet kitchen offers stunning Calacatta Ora marble countertops and abundant cabinetry, and sits open to the casual dining area with built-in banquette seating, and the living room with a full suite of glass doors to the verdant backyard. Enjoy California indoor/outdoor living with a large covered patio overlooking the park-like grounds with mature trees, lush plantings, and a stretch of level lawn. And to top it all off, you have owned solar panels, Lutron blinds, Nest Home automation, and an elevator. A luxurious lifestyle awaits in this meticulously crafted new home, just moments from downtown!
- Days on Market
- 1 day
- Current Status
- Active
- Original Price
- $7,298,000
- List Price
- $7,298,000
- On Market Date
- May 7, 2025
- Property Type
- Single Family Home
- Area
- 214 - South of El Monte
- Zip Code
- 94024
- MLS ID
- ML82005824
- APN
- 189-38-043
- Year Built
- 2020
- Stories in Building
- 2
- Possession
- COE
- Data Source
- MLSL
- Origin MLS System
- MLSListings, Inc.
Springer Elementary School
Public K-6 Elementary
Students: 468 Distance: 0.4mi
Sanyu Learning Center
Private K-5 Coed
Students: 74 Distance: 0.4mi
Canterbury Christian School
Private K-6 Elementary, Religious, Coed
Students: 80 Distance: 0.6mi
Covington Elementary School
Public K-6 Elementary
Students: 585 Distance: 0.6mi
Almond Elementary School
Public K-6 Elementary
Students: 488 Distance: 0.7mi
Pinewood Private - Middle Campus
Private 3-6 Nonprofit
Students: 168 Distance: 0.7mi
- Bed
- 6
- Bath
- 6 (5/1)
- Double Sinks, Full on Ground Floor, Half on Ground Floor, Primary - Stall Shower(s), Shower and Tub, Stall Shower, Tub in Primary Bedroom
- Parking
- 6
- Attached Garage, Off-Street Parking
- SQ FT
- 4,507
- SQ FT Source
- Unavailable
- Lot SQ FT
- 10,028.0
- Lot Acres
- 0.230211 Acres
- Kitchen
- Countertop - Marble, Dishwasher, Hood Over Range, Island with Sink, Microwave, Oven Range - Electric, Oven Range - Gas, Refrigerator
- Cooling
- Central AC, Multi-Zone, Whole House / Attic Fan
- Dining Room
- Breakfast Bar, Breakfast Nook, Eat in Kitchen, Formal Dining Room
- Disclosures
- NHDS Report
- Family Room
- Separate Family Room
- Flooring
- Carpet, Tile, Wood
- Foundation
- Concrete Perimeter and Slab
- Fire Place
- Family Room, Living Room
- Heating
- Central Forced Air - Gas, Heat Pump, Heating - 2+ Zones
- Laundry
- Inside, Tub / Sink, Washer / Dryer
- Possession
- COE
- Fee
- Unavailable
MLS and other Information regarding properties for sale as shown in Theo have been obtained from various sources such as sellers, public records, agents and other third parties. This information may relate to the condition of the property, permitted or unpermitted uses, zoning, square footage, lot size/acreage or other matters affecting value or desirability. Unless otherwise indicated in writing, neither brokers, agents nor Theo have verified, or will verify, such information. If any such information is important to buyer in determining whether to buy, the price to pay or intended use of the property, buyer is urged to conduct their own investigation with qualified professionals, satisfy themselves with respect to that information, and to rely solely on the results of that investigation.
School data provided by GreatSchools. School service boundaries are intended to be used as reference only. To verify enrollment eligibility for a property, contact the school directly.
