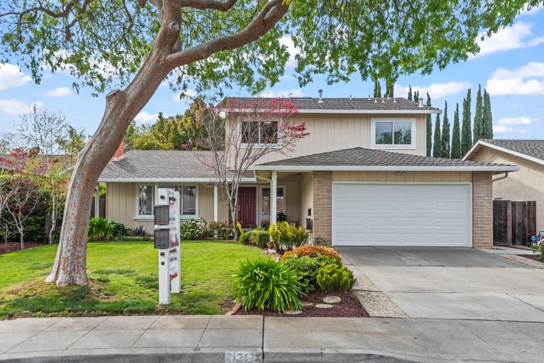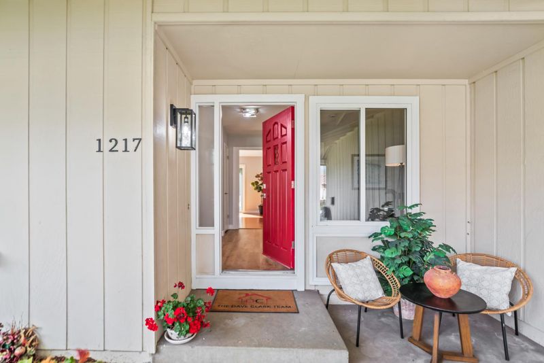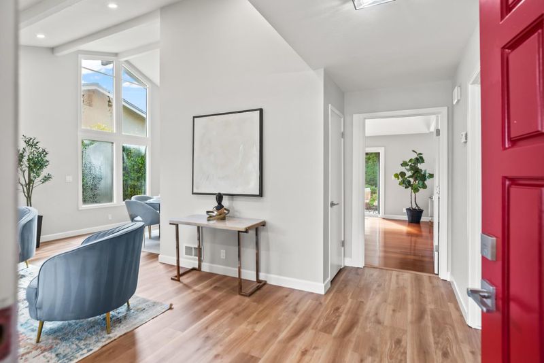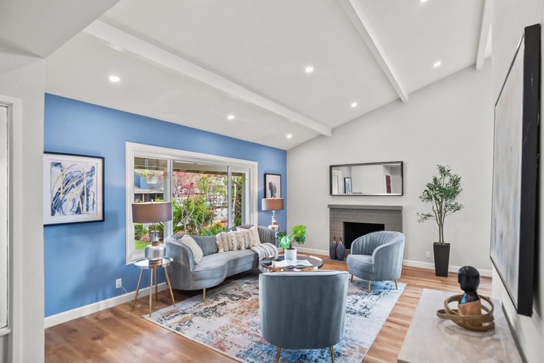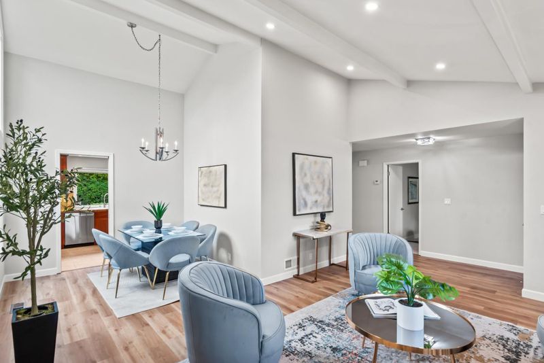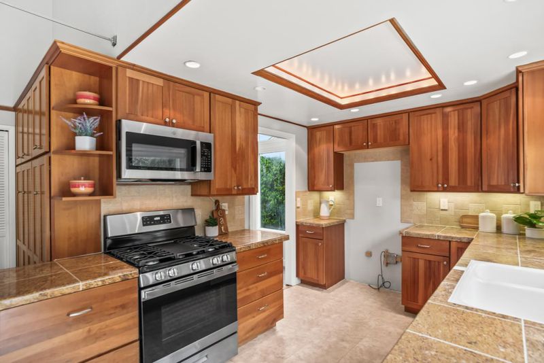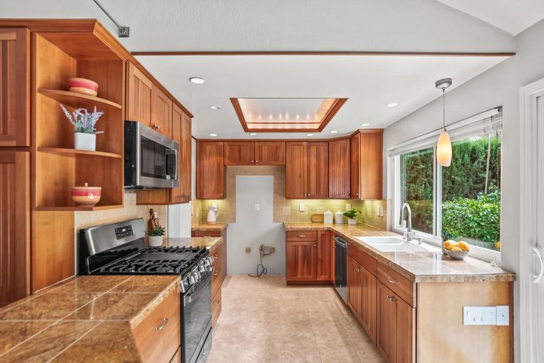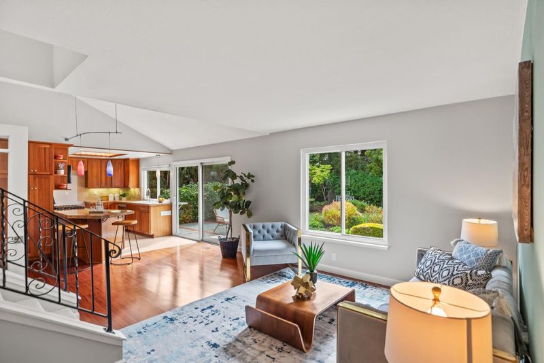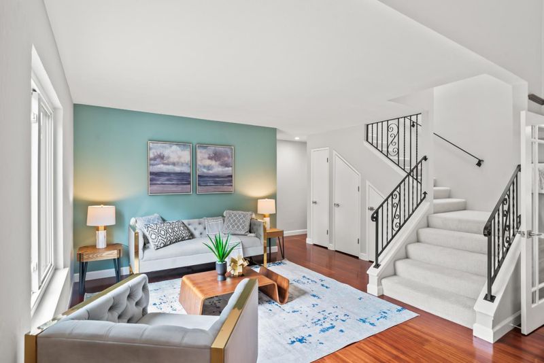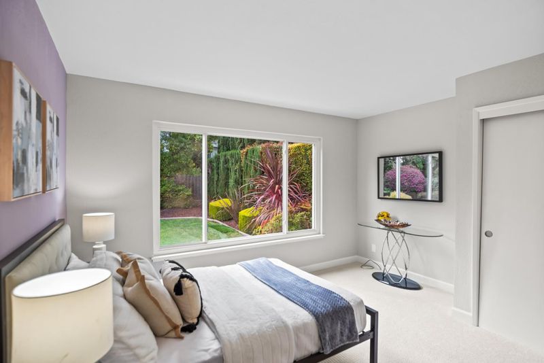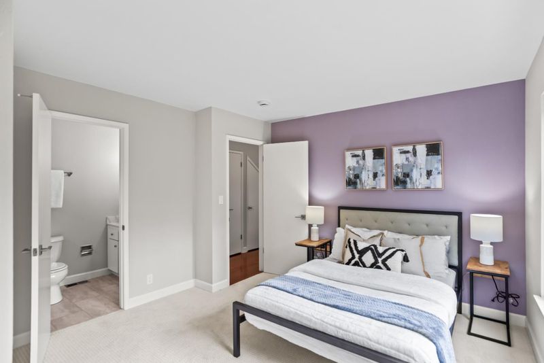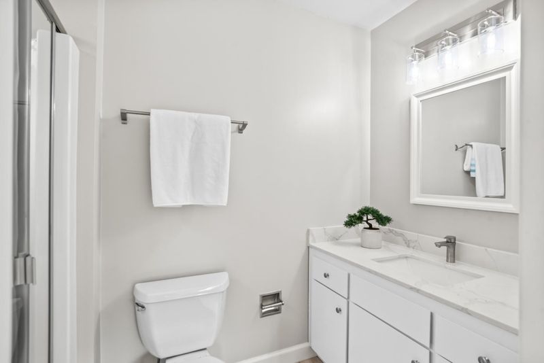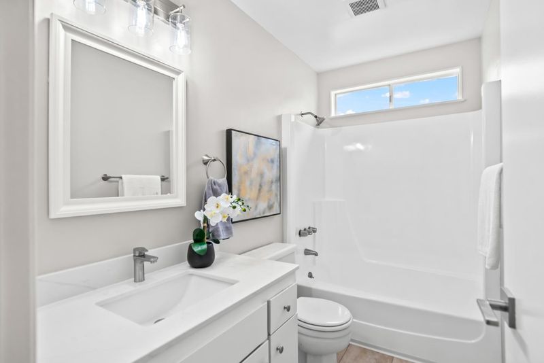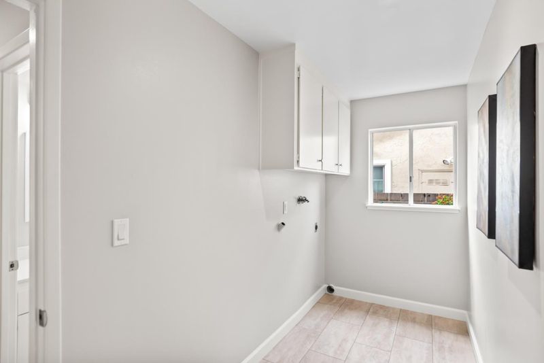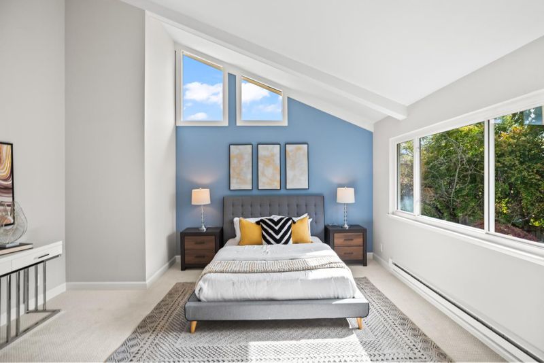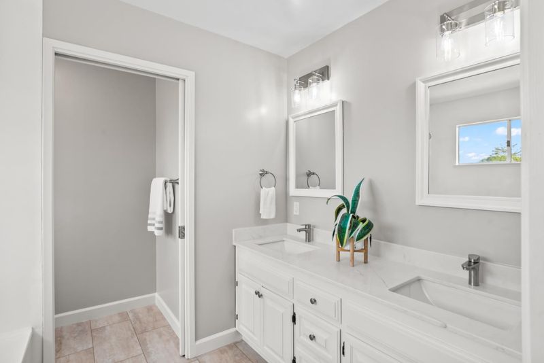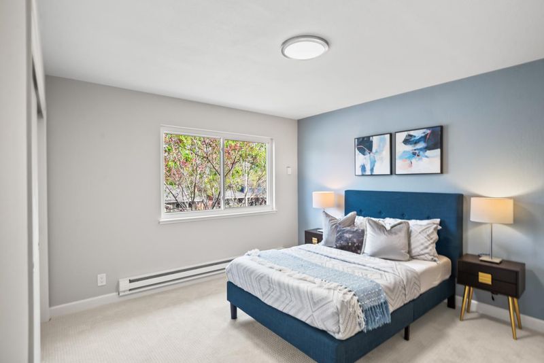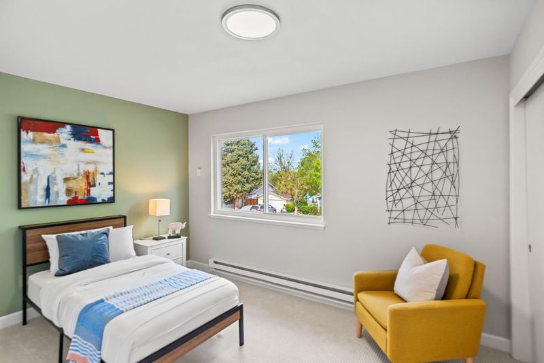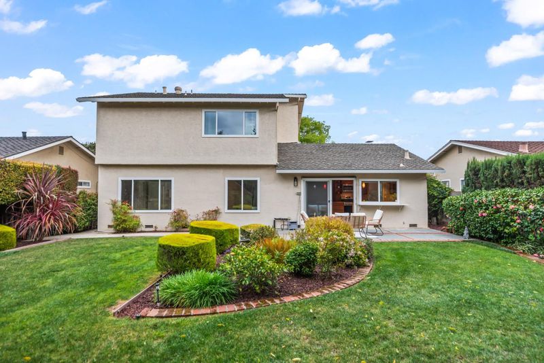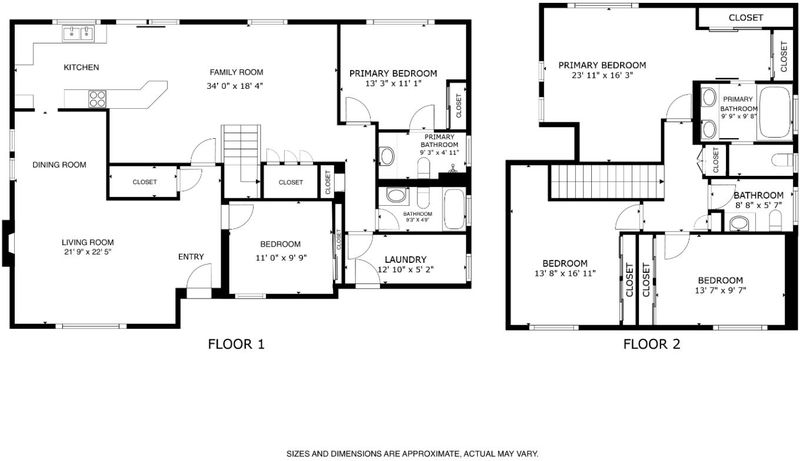
$2,888,000
2,359
SQ FT
$1,224
SQ/FT
1217 Rousseau Drive
@ Robbia Ct - 19 - Sunnyvale, Sunnyvale
- 5 Bed
- 4 (3/1) Bath
- 2 Park
- 2,359 sqft
- SUNNYVALE
-

-
Sat Apr 5, 1:30 pm - 4:30 pm
Free drinks! Come enjoy yummy iced coffee, espresso drinks, hot chocolate, & Italian soda!
-
Sun Apr 6, 1:30 pm - 4:30 pm
Free drinks! Come enjoy yummy iced coffee, espresso drinks, hot chocolate, & Italian soda!
Spacious living areas, two en-suite bedrooms, modern finishes, & fantastic outdoor spaces in prime Sunnyvale location! Cook up memories in the updated kitchen with stainless steel appliances, pantry, & peninsula with seating that opens directly to the family room waiting to host game & movie nights. The separate living room boasts vaulted ceilings & the dedicated dining area, like the rest of the house, has large windows that let natural light dance in. The primary bedroom has high windows, a nook for seating/storage, two closets, & a spacious en-suite bathroom. A second en-suite bedroom on the ground floor offers flexibility for in-laws & guests. Three additional bedrooms provide ample space for sleeping, hobbies, or work-from-home needs! In the backyard, enjoy the Bay Area's wonderful year-round weather with a paved seating area, assortment of lush plants, & kitchen pass-through for easy indoor/outdoor entertaining! Tucked into the highly-desirable Sunnyarts neighborhood, this home has proximity to major tech employers including just 1.6 miles to Apple Spaceship Campus & major thoroughfares for easy commuting. Plus, students have access to top Cupertino schools including Stocklmeir Elementary, Cupertino Middle, & Fremont High (buyer to verify)!
- Days on Market
- 1 day
- Current Status
- Active
- Original Price
- $2,888,000
- List Price
- $2,888,000
- On Market Date
- Apr 2, 2025
- Property Type
- Single Family Home
- Area
- 19 - Sunnyvale
- Zip Code
- 94087
- MLS ID
- ML81998965
- APN
- 211-30-037
- Year Built
- 1968
- Stories in Building
- 2
- Possession
- COE
- Data Source
- MLSL
- Origin MLS System
- MLSListings, Inc.
Fremont High School
Public 9-12 Secondary
Students: 2081 Distance: 0.6mi
Braly Elementary School
Public K-5 Elementary
Students: 391 Distance: 0.7mi
Champion Kinder International School
Private K
Students: 128 Distance: 0.7mi
Louis E. Stocklmeir Elementary School
Public K-5 Elementary
Students: 1106 Distance: 0.7mi
Marian A. Peterson Middle School
Public 6-8 Middle
Students: 908 Distance: 0.7mi
North County Regional Occupational Program School
Public 9-12
Students: NA Distance: 0.8mi
- Bed
- 5
- Bath
- 4 (3/1)
- Full on Ground Floor, Primary - Oversized Tub, Showers over Tubs - 2+, Stall Shower, Updated Bath
- Parking
- 2
- Attached Garage, Gate / Door Opener
- SQ FT
- 2,359
- SQ FT Source
- Unavailable
- Lot SQ FT
- 6,929.0
- Lot Acres
- 0.159068 Acres
- Kitchen
- Countertop - Tile, Dishwasher, Garbage Disposal, Hood Over Range, Oven Range - Gas, Pantry
- Cooling
- None
- Dining Room
- Dining Area in Living Room
- Disclosures
- Natural Hazard Disclosure
- Family Room
- Kitchen / Family Room Combo
- Flooring
- Carpet, Other
- Foundation
- Crawl Space
- Fire Place
- Living Room, Wood Burning
- Heating
- Baseboard, Electric, Forced Air, Gas
- Laundry
- In Utility Room
- Views
- Neighborhood
- Possession
- COE
- Fee
- Unavailable
MLS and other Information regarding properties for sale as shown in Theo have been obtained from various sources such as sellers, public records, agents and other third parties. This information may relate to the condition of the property, permitted or unpermitted uses, zoning, square footage, lot size/acreage or other matters affecting value or desirability. Unless otherwise indicated in writing, neither brokers, agents nor Theo have verified, or will verify, such information. If any such information is important to buyer in determining whether to buy, the price to pay or intended use of the property, buyer is urged to conduct their own investigation with qualified professionals, satisfy themselves with respect to that information, and to rely solely on the results of that investigation.
School data provided by GreatSchools. School service boundaries are intended to be used as reference only. To verify enrollment eligibility for a property, contact the school directly.
