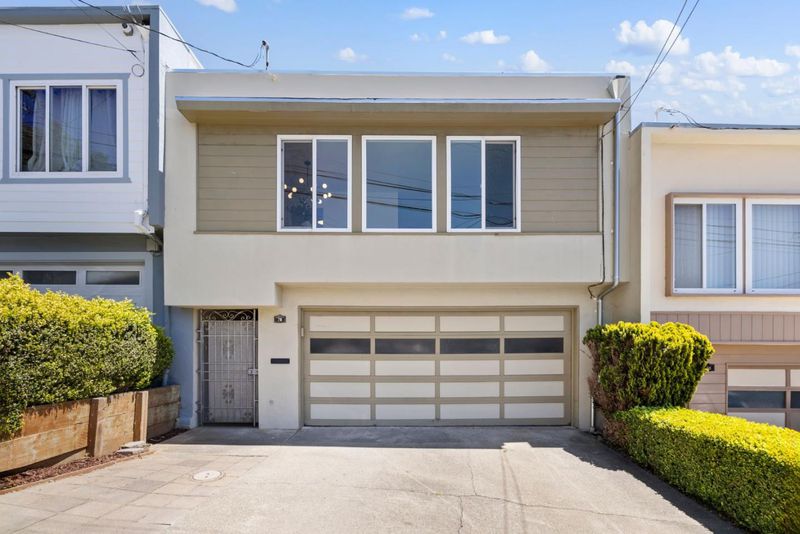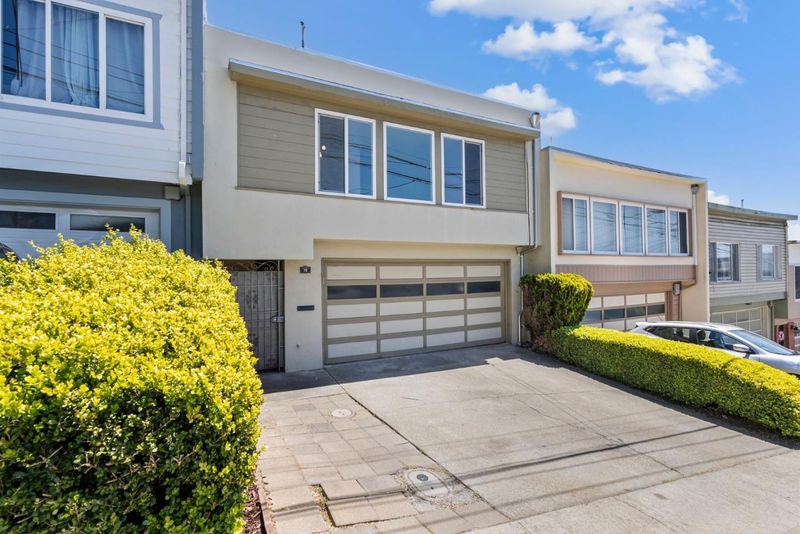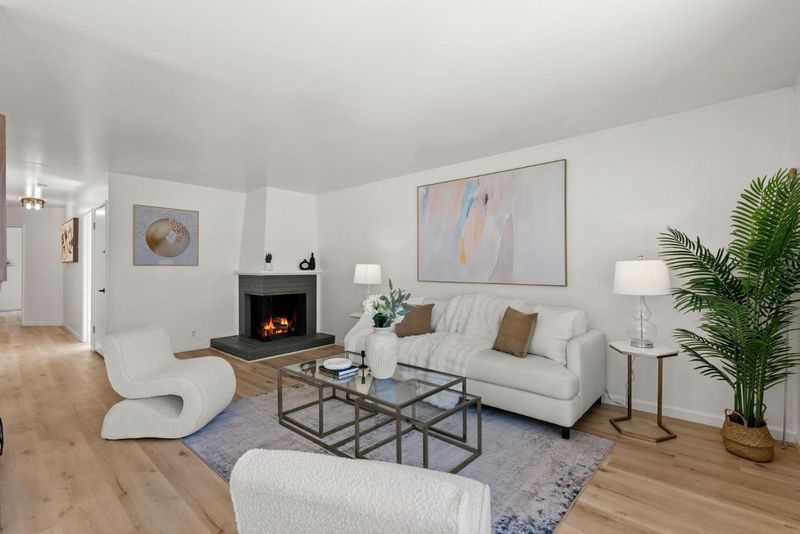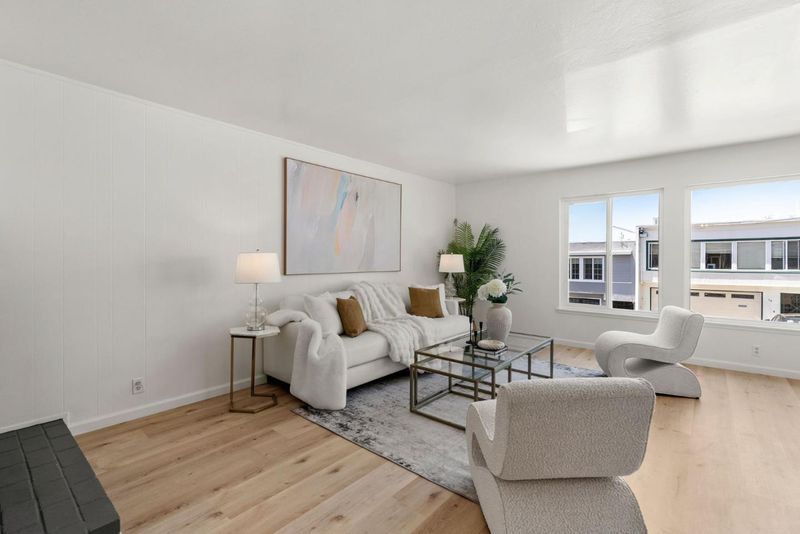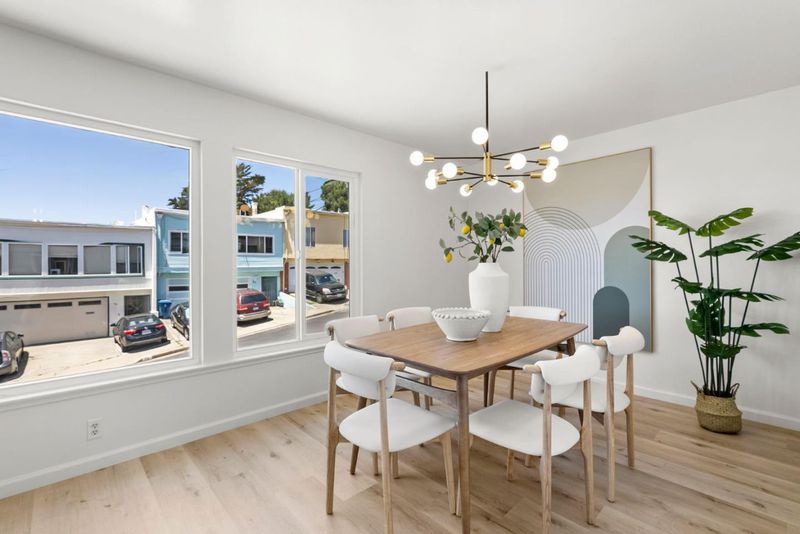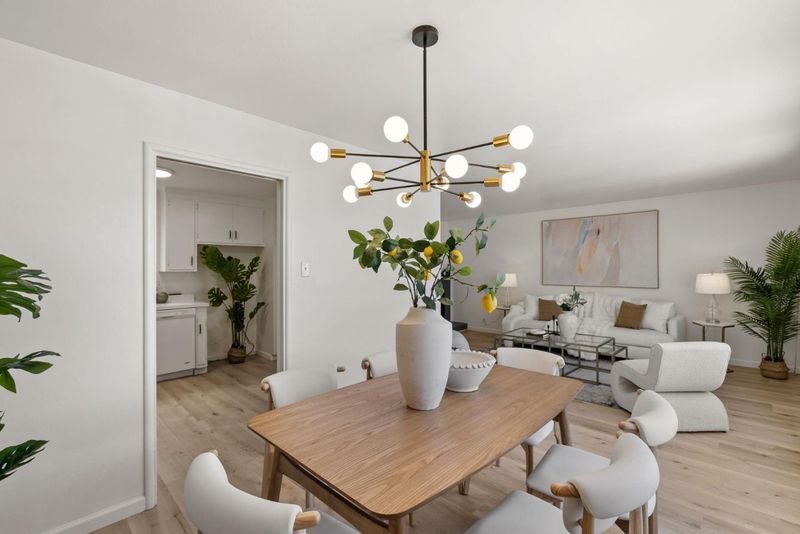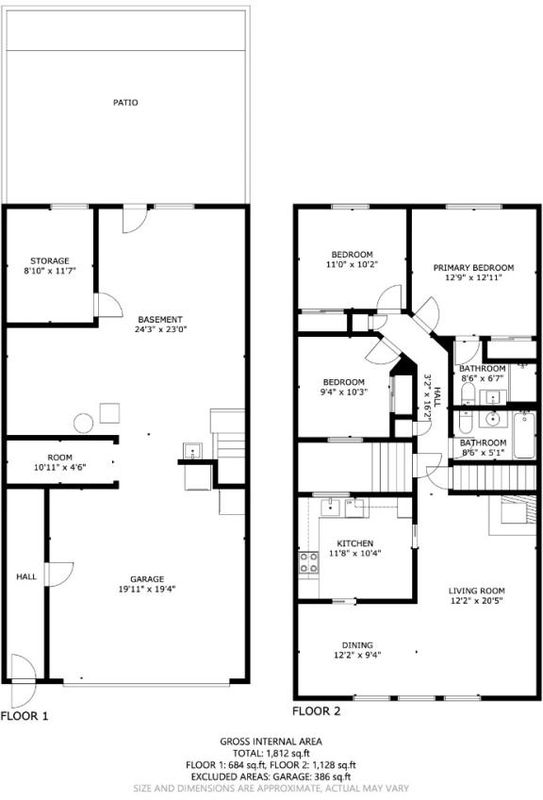
$1,088,000
1,190
SQ FT
$914
SQ/FT
76 Royce Way
@ Atlanta St - 691 - Blossom Valley, Daly City
- 3 Bed
- 2 Bath
- 15 Park
- 1,190 sqft
- DALY CITY
-

-
Sat May 24, 1:00 pm - 3:00 pm
-
Sun May 25, 1:00 pm - 3:00 pm
Welcome to 76 Royce Way, a charming single-family residence in the heart of Daly City. This inviting home offers 1,190 square feet of living space, featuring three spacious bedrooms and two well-appointed bathrooms, including a primary ensuite for added luxury. As you step inside, you'll be greeted by a warm foyer leading to a cozy living area with a beautiful fireplace, perfect for relaxing. New flooring throughout the home and allowing for all space filled with natural light from the skylight. The thoughtfully designed layout includes a formal dining room adorned with elegant chandeliers, ideal for entertaining family gathering. The chef's kitchen is equipped with an electrical cooktop, allowing for culinary exploration and easy maintain. The home also includes a full basement, offering lots of potential for creating in-law unit with separated entrance. Convenience is key with the location, close to bart station and easy to access freeway. Two side by side parking spaces in the garage as well as driveway parkings. Discover the possibilities that await at this charming home, where your dream home becomes a reality. Come check this out!
- Days on Market
- 1 day
- Current Status
- Active
- Original Price
- $1,088,000
- List Price
- $1,088,000
- On Market Date
- May 22, 2025
- Property Type
- Single Family Home
- Area
- 691 - Blossom Valley
- Zip Code
- 94014
- MLS ID
- ML82007924
- APN
- 006-445-250
- Year Built
- 1956
- Stories in Building
- Unavailable
- Possession
- Unavailable
- Data Source
- MLSL
- Origin MLS System
- MLSListings, Inc.
John F. Kennedy Elementary School
Public K-5 Elementary
Students: 407 Distance: 0.2mi
Susan B. Anthony Elementary School
Public K-5 Elementary
Students: 525 Distance: 0.3mi
Bridgemont High School
Private 9-12 Secondary, Religious, Coed
Students: 40 Distance: 0.3mi
Bridgemont High School
Private 9-12
Students: 37 Distance: 0.3mi
Thomas R. Pollicita Middle School
Public 6-8 Middle
Students: 677 Distance: 0.3mi
Hilldale School
Private K-8 Elementary, Coed
Students: 125 Distance: 0.5mi
- Bed
- 3
- Bath
- 2
- Primary - Stall Shower(s)
- Parking
- 15
- Attached Garage
- SQ FT
- 1,190
- SQ FT Source
- Unavailable
- Lot SQ FT
- 2,313.0
- Lot Acres
- 0.053099 Acres
- Kitchen
- Cooktop - Electric, Dishwasher, Oven Range, Pantry
- Cooling
- None
- Dining Room
- Eat in Kitchen, Formal Dining Room
- Disclosures
- Natural Hazard Disclosure
- Family Room
- Other
- Flooring
- Vinyl / Linoleum
- Foundation
- Concrete Perimeter
- Fire Place
- Wood Burning
- Heating
- Central Forced Air - Gas
- Laundry
- Washer / Dryer
- Fee
- Unavailable
MLS and other Information regarding properties for sale as shown in Theo have been obtained from various sources such as sellers, public records, agents and other third parties. This information may relate to the condition of the property, permitted or unpermitted uses, zoning, square footage, lot size/acreage or other matters affecting value or desirability. Unless otherwise indicated in writing, neither brokers, agents nor Theo have verified, or will verify, such information. If any such information is important to buyer in determining whether to buy, the price to pay or intended use of the property, buyer is urged to conduct their own investigation with qualified professionals, satisfy themselves with respect to that information, and to rely solely on the results of that investigation.
School data provided by GreatSchools. School service boundaries are intended to be used as reference only. To verify enrollment eligibility for a property, contact the school directly.
