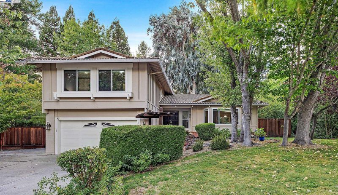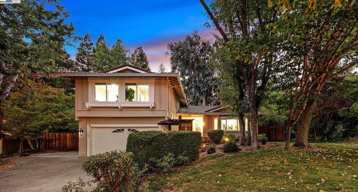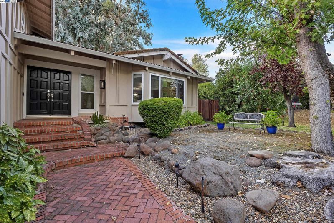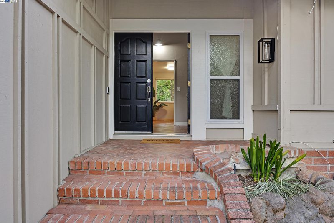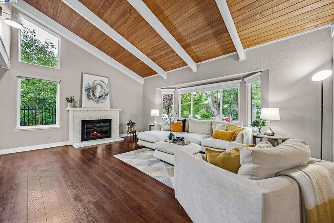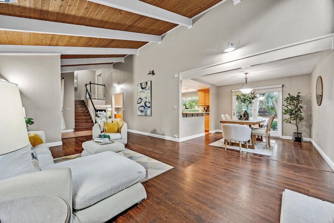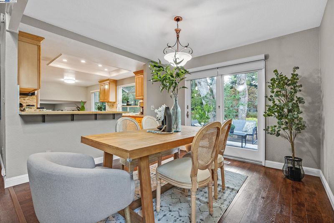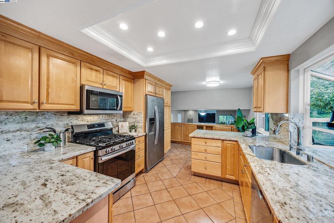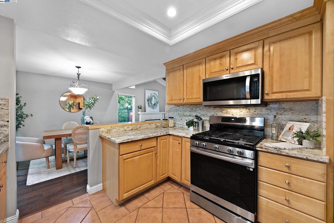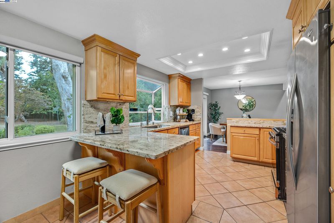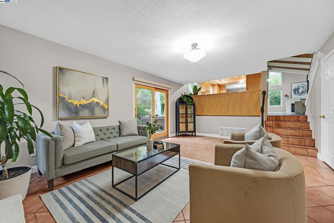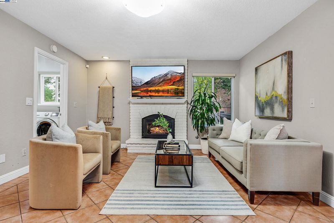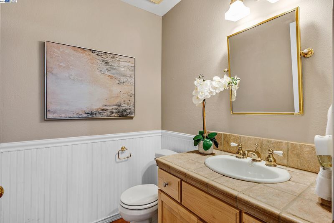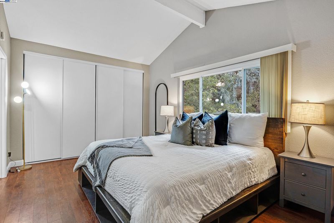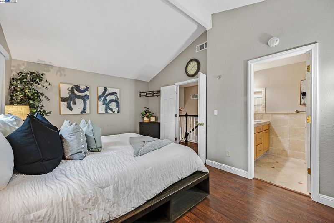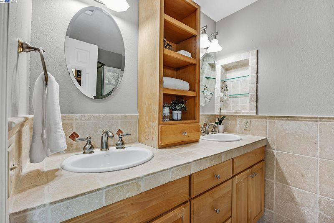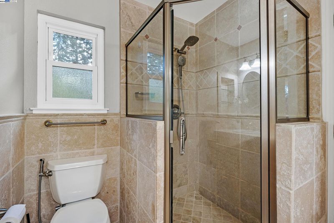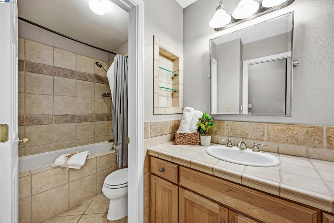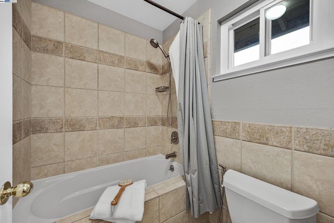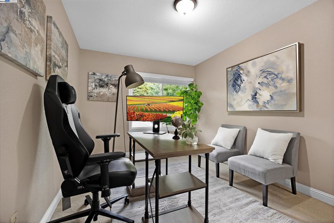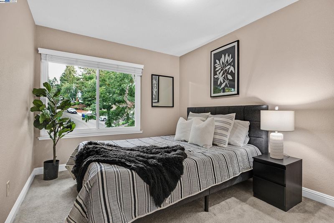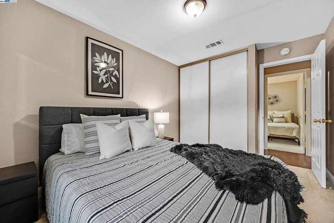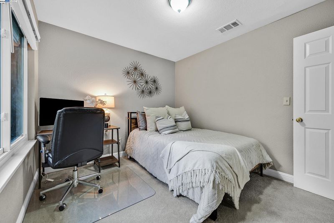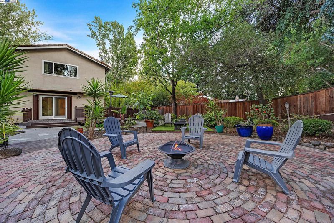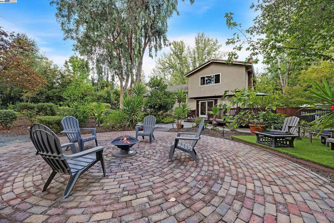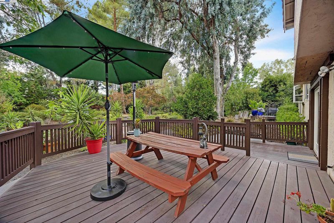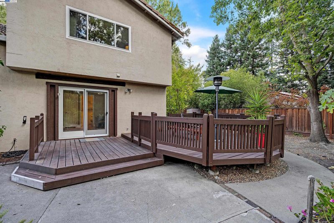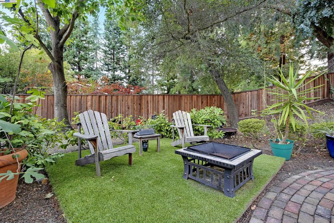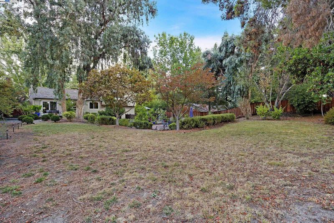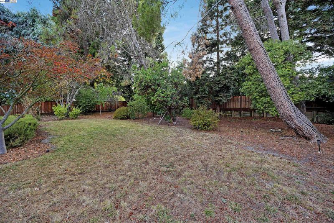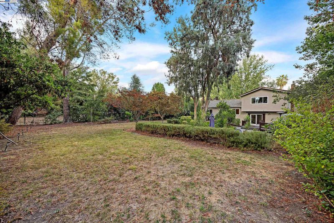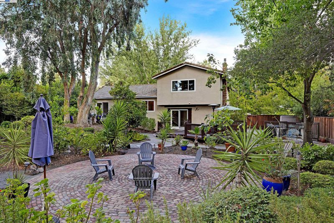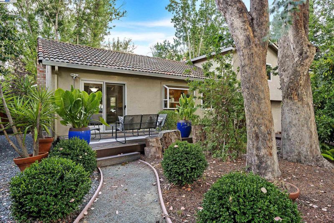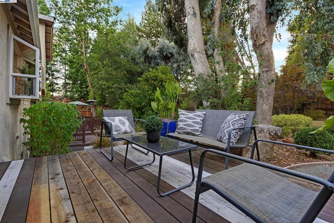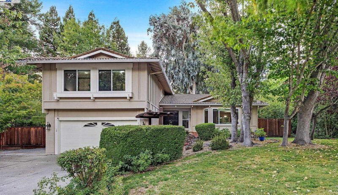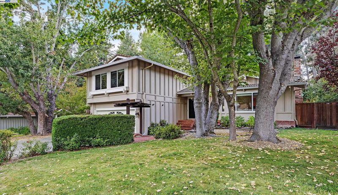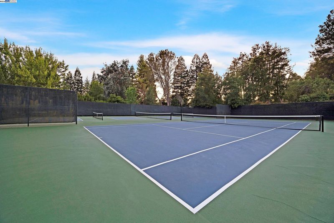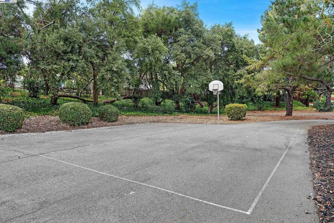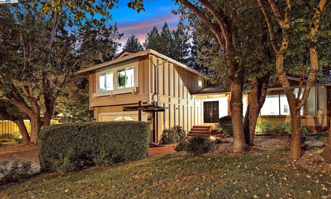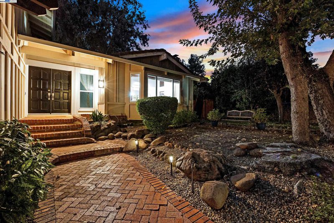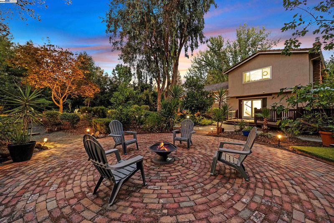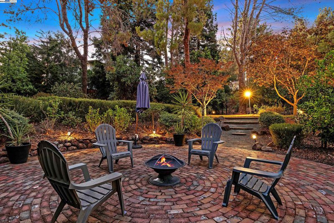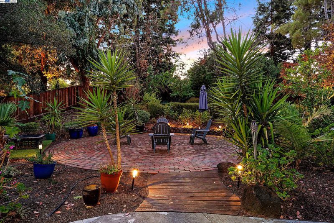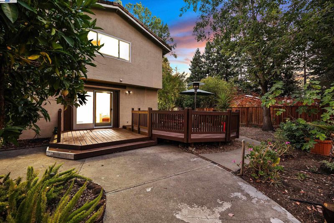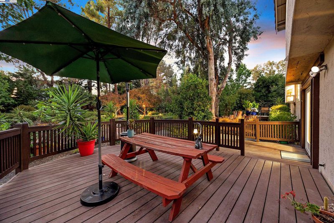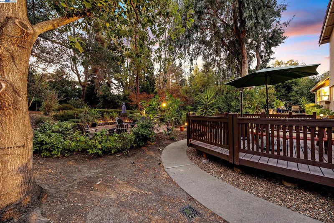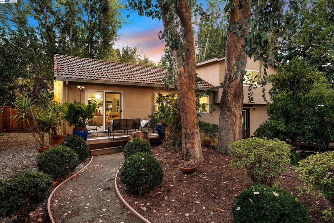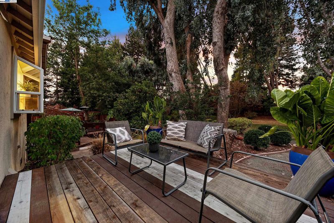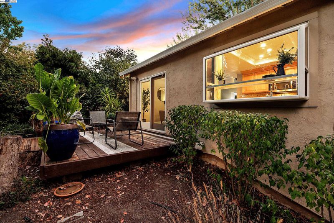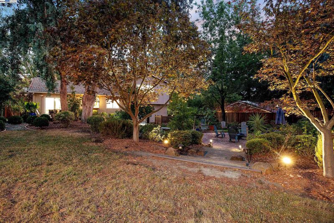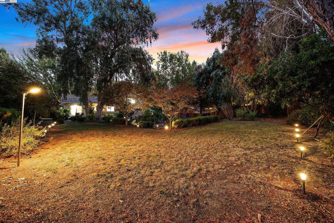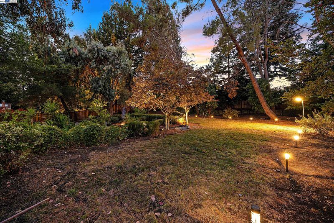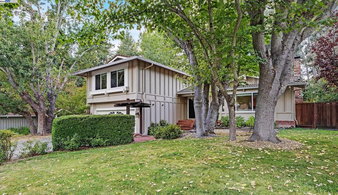
$1,799,999
1,972
SQ FT
$913
SQ/FT
2240 Tahiti Drive
@ Crow Canyon - Country View, San Ramon
- 4 Bed
- 2.5 (2/1) Bath
- 2 Park
- 1,972 sqft
- San Ramon
-

-
Sat Sep 20, 2:00 pm - 4:30 pm
Sat OH
-
Sun Sep 21, 2:00 pm - 4:30 pm
Sun OH
Welcome to 2240 Tahiti Drive Your Own Private Oasis! This beautifully maintained East-facing home sits on nearly half an acre in the highly desirable Country View neighborhood. Offering both charm and functionality, this split-level residence showcases vaulted ceilings, a gourmet kitchen overlooking the expansive backyard, a formal dining room, and two inviting living areas. Multiple sliding doors seamlessly blend indoor comfort with the serenity of the outdoors. Upstairs, retreat to the luxurious primary suite featuring sweeping views of the backyard, a beautifully updated bathroom with dual vanities, a large walk-in shower, and ample closet space. A downstairs half bathroom, full laundry room and generous two-car garage complete the functional layout. The backyard is the crown jewel designed for both relaxation and entertaining. Enjoy multiple patio decks, lush gardens, and the shade from mature trees that make it feel like your own private park. Host family gatherings, summer barbecues, or quiet evenings under the stars. It's also steps away from the community pickleball and basketball courts.The home offers an unbeatable location minutes to top-rated schools, City Center, parks, shopping, dining, and quick I-680 access. Don't miss your opportunity to own a one-of-a-kind home!
- Current Status
- New
- Original Price
- $1,799,999
- List Price
- $1,799,999
- On Market Date
- Sep 19, 2025
- Property Type
- Detached
- D/N/S
- Country View
- Zip Code
- 94583
- MLS ID
- 41112052
- APN
- 2131700326
- Year Built
- 1978
- Stories in Building
- 2
- Possession
- Close Of Escrow
- Data Source
- MAXEBRDI
- Origin MLS System
- BAY EAST
Iron Horse Middle School
Public 6-8 Middle
Students: 1069 Distance: 0.8mi
Golden View Elementary School
Public K-5 Elementary
Students: 668 Distance: 0.9mi
Dorris-Eaton School, The
Private PK-8 Elementary, Coed
Students: 300 Distance: 1.0mi
Bella Vista Elementary
Public K-5
Students: 493 Distance: 1.1mi
Greenbrook Elementary School
Public K-5 Elementary
Students: 630 Distance: 1.1mi
Bollinger Canyon Elementary School
Public PK-5 Elementary
Students: 518 Distance: 1.6mi
- Bed
- 4
- Bath
- 2.5 (2/1)
- Parking
- 2
- Attached
- SQ FT
- 1,972
- SQ FT Source
- Public Records
- Lot SQ FT
- 18,050.0
- Lot Acres
- 0.4144 Acres
- Pool Info
- None, Community
- Kitchen
- Dishwasher, Gas Range, Microwave, Refrigerator, Counter - Solid Surface, Stone Counters, Gas Range/Cooktop, Pantry
- Cooling
- Central Air
- Disclosures
- Disclosure Package Avail
- Entry Level
- Exterior Details
- Back Yard, Front Yard
- Flooring
- Tile
- Foundation
- Fire Place
- Family Room
- Heating
- Central, Fireplace(s)
- Laundry
- Laundry Room
- Main Level
- Main Entry
- Possession
- Close Of Escrow
- Architectural Style
- Other
- Construction Status
- Existing
- Additional Miscellaneous Features
- Back Yard, Front Yard
- Location
- Premium Lot
- Roof
- Composition Shingles
- Water and Sewer
- Public
- Fee
- $180
MLS and other Information regarding properties for sale as shown in Theo have been obtained from various sources such as sellers, public records, agents and other third parties. This information may relate to the condition of the property, permitted or unpermitted uses, zoning, square footage, lot size/acreage or other matters affecting value or desirability. Unless otherwise indicated in writing, neither brokers, agents nor Theo have verified, or will verify, such information. If any such information is important to buyer in determining whether to buy, the price to pay or intended use of the property, buyer is urged to conduct their own investigation with qualified professionals, satisfy themselves with respect to that information, and to rely solely on the results of that investigation.
School data provided by GreatSchools. School service boundaries are intended to be used as reference only. To verify enrollment eligibility for a property, contact the school directly.
