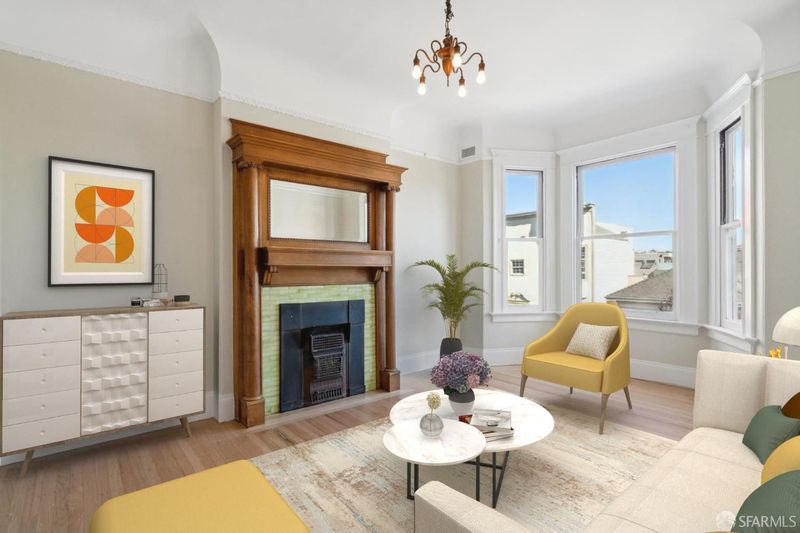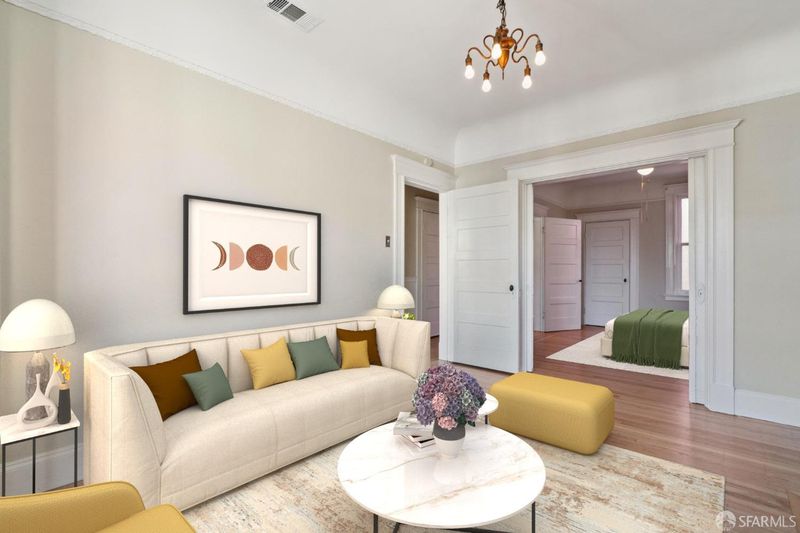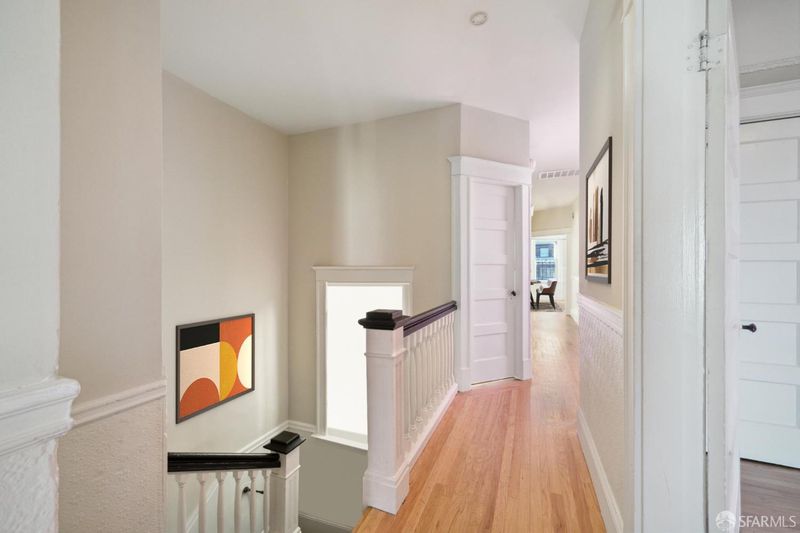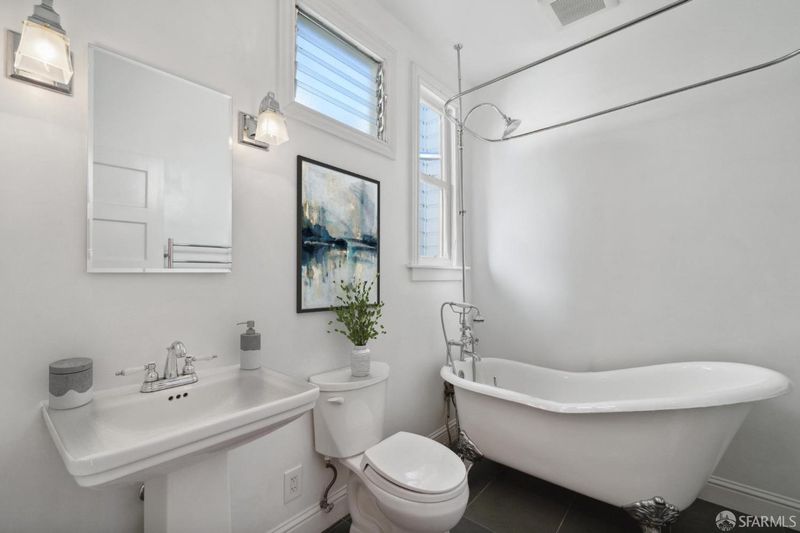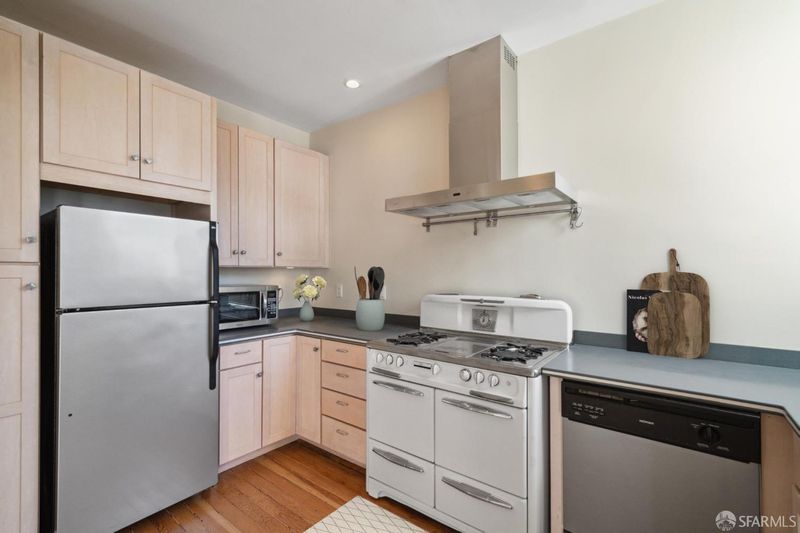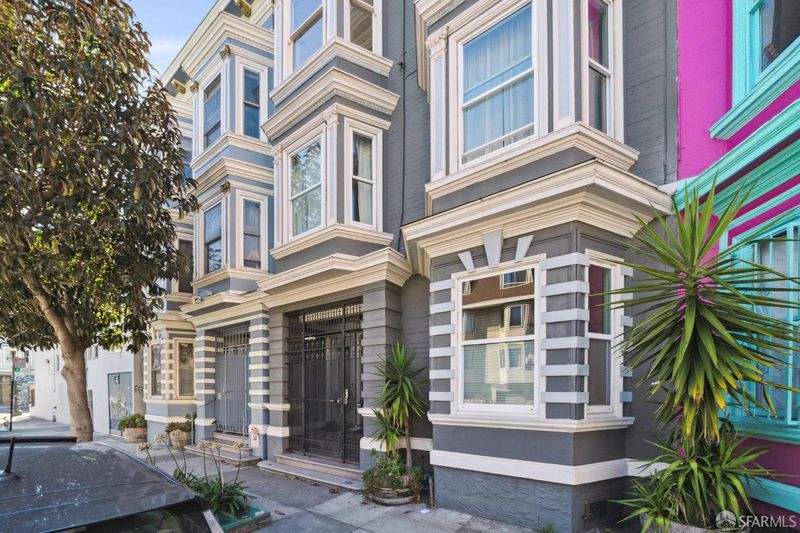
$1,195,000
1,376
SQ FT
$868
SQ/FT
1086 Capp St
@ 26th - 9 - Inner Mission, San Francisco
- 3 Bed
- 1.5 Bath
- 1 Park
- 1,376 sqft
- San Francisco
-

-
Sun Dec 1, 2:00 pm - 4:00 pm
Welcome home to this spacious (1,376sf per tax records) and light-filled Edwardian top floor condo located in a well-cared for three-unit building. The condo has high ceilings throughout the flexible floor plan which consists of 3 bedrooms, living room, family room/dining combo, full bath plus powder, updated kitchen with stone counters, 2 decorative fireplaces, in-unit laundry /utility room, shared garden & 1-car garage parking. A very special bonus - the private attic provides additional storage space! Close to public transportation, 101 & 280, shops, restaurants and all the Mission has to offer! Condo is virtually staged.
- Days on Market
- 13 days
- Current Status
- Active
- Original Price
- $1,195,000
- List Price
- $1,195,000
- On Market Date
- Nov 15, 2024
- Property Type
- Condominium
- District
- 9 - Inner Mission
- Zip Code
- 94110
- MLS ID
- 424080371
- APN
- 6528-076
- Year Built
- 1907
- Stories in Building
- 3
- Number of Units
- 3
- Possession
- Close Of Escrow
- Data Source
- SFAR
- Origin MLS System
Synergy School
Private K-8 Elementary, Nonprofit
Students: 190 Distance: 0.2mi
St. Anthony Immaculate Conception
Private K-8 Elementary, Religious, Coed
Students: 113 Distance: 0.2mi
Katherine Michiels School
Private PK-5 Alternative, Coed
Students: 84 Distance: 0.3mi
Sand Paths Academy
Private 8-12 Special Education, Combined Elementary And Secondary, Coed
Students: 30 Distance: 0.3mi
Flynn (Leonard R.) Elementary School
Public K-5 Elementary
Students: 432 Distance: 0.3mi
Buena Vista/ Horace Mann K-8
Public K-8 Middle, Coed
Students: 589 Distance: 0.3mi
- Bed
- 3
- Bath
- 1.5
- Tub w/Shower Over
- Parking
- 1
- Alley Access, Detached, Private, Size Limited
- SQ FT
- 1,376
- SQ FT Source
- Unavailable
- Lot SQ FT
- 2,492.0
- Lot Acres
- 0.0572 Acres
- Kitchen
- Stone Counter
- Cooling
- Ceiling Fan(s)
- Dining Room
- Dining/Family Combo
- Exterior Details
- Entry Gate
- Flooring
- Carpet, Wood
- Fire Place
- Decorative Only, Dining Room, Living Room
- Laundry
- Dryer Included, Inside Area, Inside Room, Washer Included
- Main Level
- Bedroom(s), Dining Room, Family Room, Full Bath(s), Living Room, Primary Bedroom, Partial Bath(s)
- Possession
- Close Of Escrow
- Architectural Style
- Edwardian
- Special Listing Conditions
- None
- * Fee
- $434
- *Fee includes
- Insurance, Sewer, Trash, and Water
MLS and other Information regarding properties for sale as shown in Theo have been obtained from various sources such as sellers, public records, agents and other third parties. This information may relate to the condition of the property, permitted or unpermitted uses, zoning, square footage, lot size/acreage or other matters affecting value or desirability. Unless otherwise indicated in writing, neither brokers, agents nor Theo have verified, or will verify, such information. If any such information is important to buyer in determining whether to buy, the price to pay or intended use of the property, buyer is urged to conduct their own investigation with qualified professionals, satisfy themselves with respect to that information, and to rely solely on the results of that investigation.
School data provided by GreatSchools. School service boundaries are intended to be used as reference only. To verify enrollment eligibility for a property, contact the school directly.
