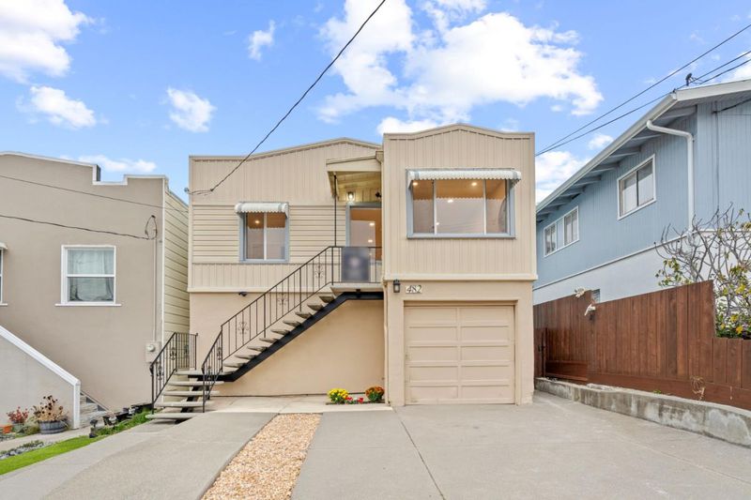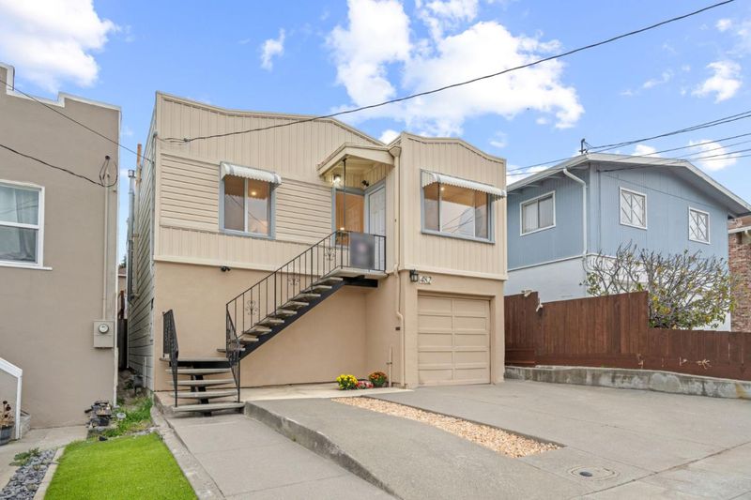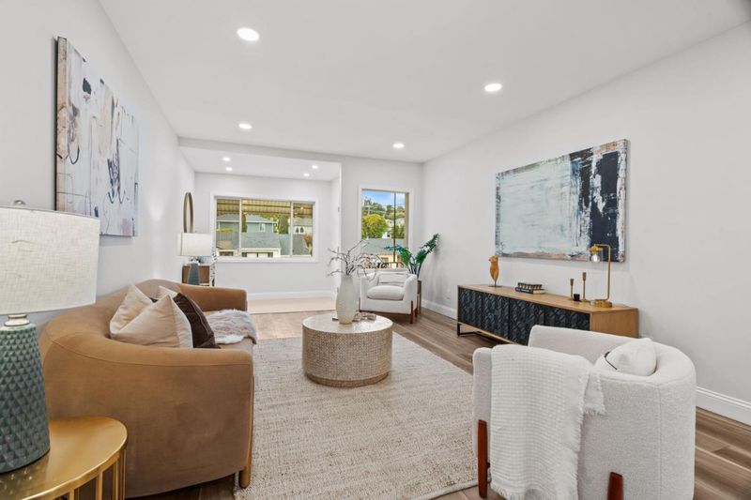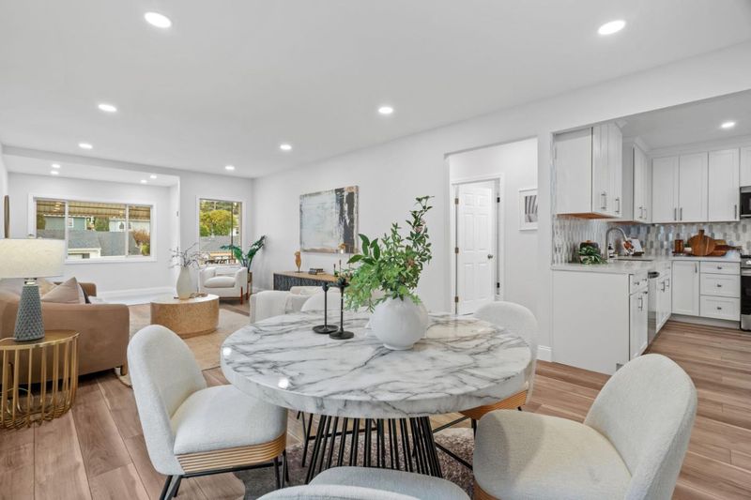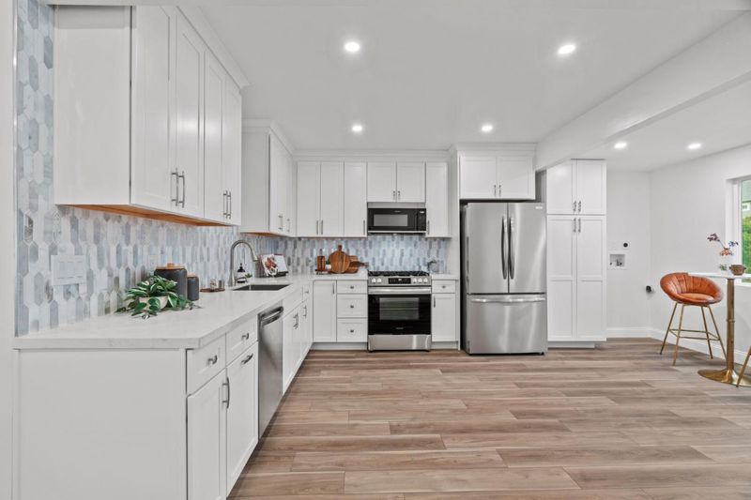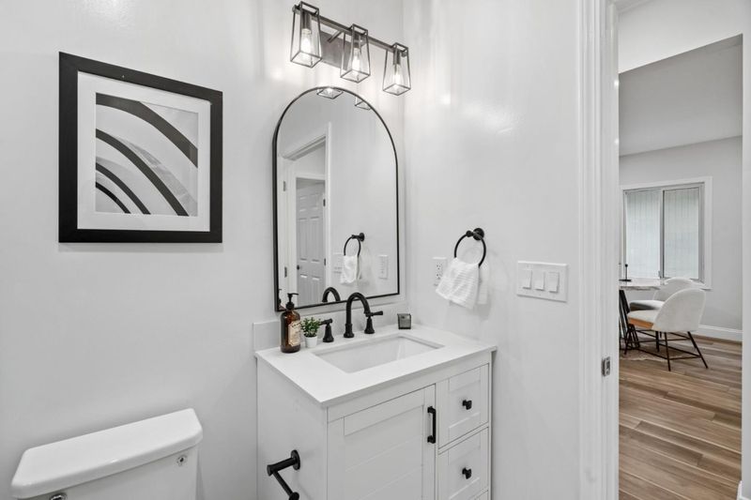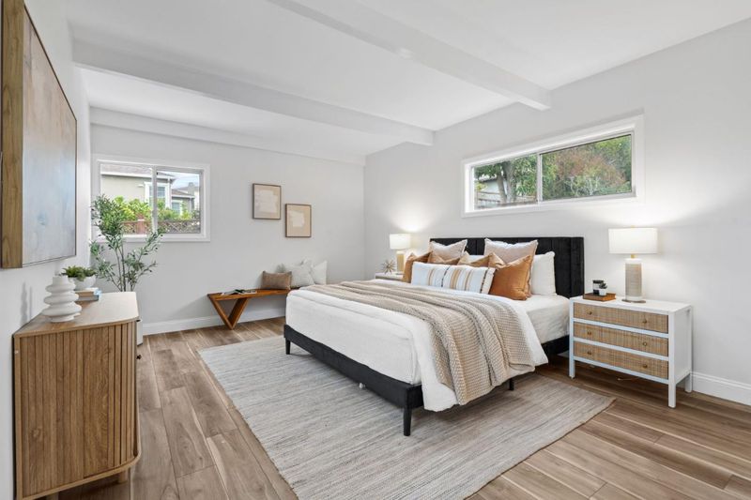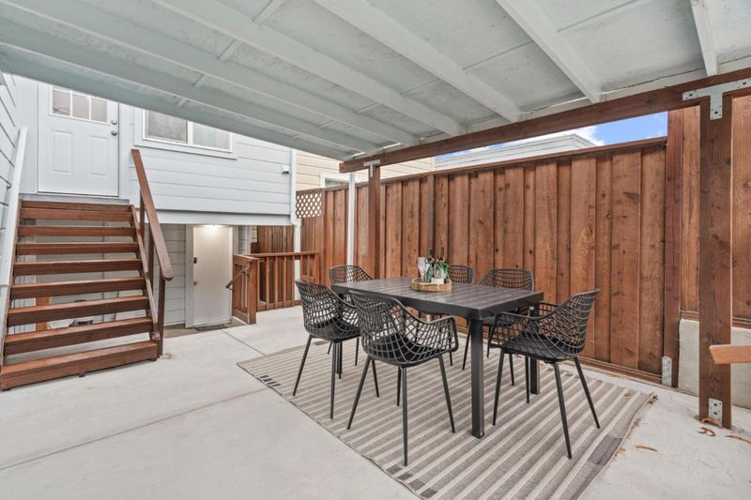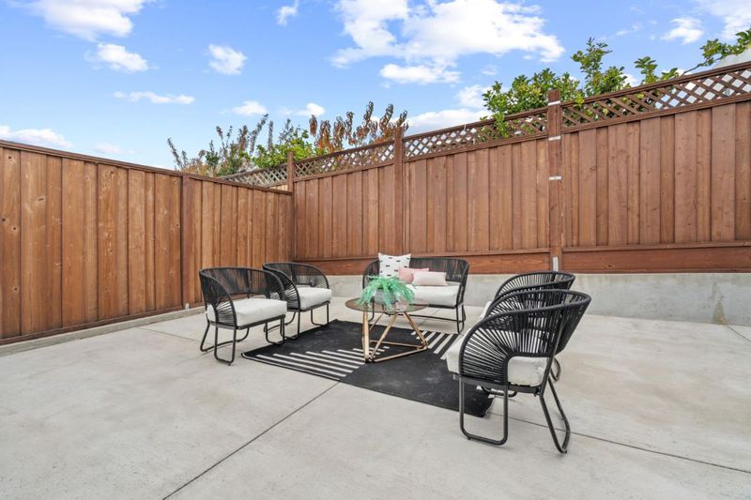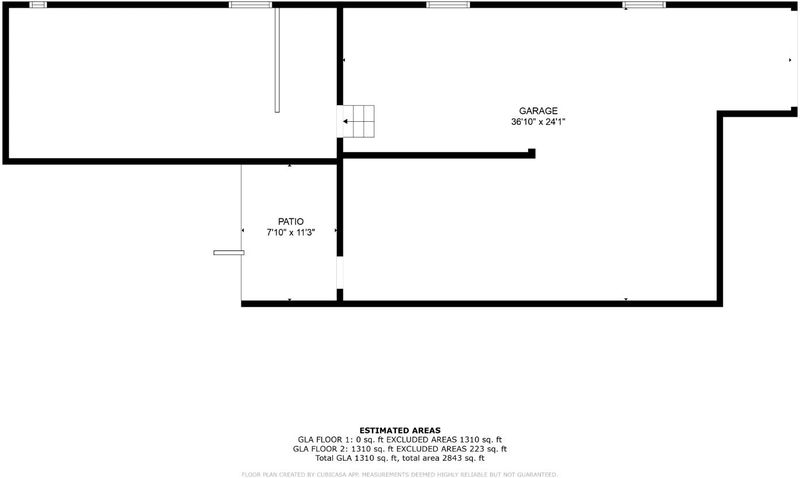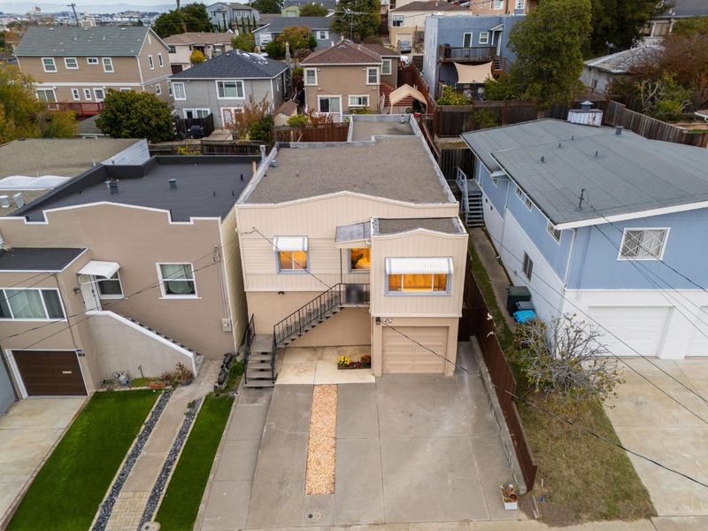
$999,000
1,140
SQ FT
$876
SQ/FT
482 Maple Avenue
@ Jenevein Ave - 504 - Huntington Park, San Bruno
- 3 Bed
- 1 Bath
- 2 Park
- 1,140 sqft
- SAN BRUNO
-

-
Sat Nov 30, 2:00 pm - 4:00 pm
-
Sun Dec 1, 2:00 pm - 4:00 pm
Welcome home to this bright and inviting charmer, tucked away in one of San Brunos favorite neighborhoods. With an oversized master bedroom, two cozy bedrooms, and one thoughtfully designed bathroom, this home is as charming and practical as it gets. The tandem garage and spacious basement offer endless possibilities whether you're envisioning extra storage, a workshop, or a creative space to make your own. As you step inside, you're greeted by a warm and open living area that flows right into a large kitchen and dining spacethe heart of the home, perfect for gathering with family and friends. Outside, the patio invites you to enjoy delicious meals under the sun, while the peaceful backyard offers a perfect spot to relax, garden, or simply unwinding after a long day. This charmer is conveniently located near top-rated schools, Highway 280, San Bruno City Park, and so much more, making it an ideal spot to plant your roots. This home is ready for its next chapter and it could be yours!
- Days on Market
- 6 days
- Current Status
- Active
- Original Price
- $999,000
- List Price
- $999,000
- On Market Date
- Nov 20, 2024
- Property Type
- Single Family Home
- Area
- 504 - Huntington Park
- Zip Code
- 94066
- MLS ID
- ML81982434
- APN
- 020-262-430
- Year Built
- 1925
- Stories in Building
- 1
- Possession
- Unavailable
- Data Source
- MLSL
- Origin MLS System
- MLSListings, Inc.
Parkside Intermediate School
Public 6-8 Middle
Students: 789 Distance: 0.2mi
St. Robert
Private K-8 Elementary, Religious, Coed
Students: 314 Distance: 0.3mi
Allen (Decima M.) Elementary School
Public K-5 Elementary
Students: 409 Distance: 0.5mi
El Crystal Elementary School
Public K-5 Elementary, Coed
Students: 262 Distance: 0.5mi
Peninsula High (Continuation)
Public 9-12
Students: 186 Distance: 0.6mi
Peninsula High
Public 9-12
Students: 19 Distance: 0.6mi
- Bed
- 3
- Bath
- 1
- Parking
- 2
- Attached Garage, Tandem Parking
- SQ FT
- 1,140
- SQ FT Source
- Unavailable
- Lot SQ FT
- 3,000.0
- Lot Acres
- 0.068871 Acres
- Kitchen
- Garbage Disposal, Microwave, Oven - Gas
- Cooling
- Central AC
- Dining Room
- Dining Area in Living Room
- Disclosures
- Natural Hazard Disclosure
- Family Room
- Kitchen / Family Room Combo
- Foundation
- Other
- Heating
- Gas
- Laundry
- Electricity Hookup (110V), Gas Hookup
- Fee
- Unavailable
MLS and other Information regarding properties for sale as shown in Theo have been obtained from various sources such as sellers, public records, agents and other third parties. This information may relate to the condition of the property, permitted or unpermitted uses, zoning, square footage, lot size/acreage or other matters affecting value or desirability. Unless otherwise indicated in writing, neither brokers, agents nor Theo have verified, or will verify, such information. If any such information is important to buyer in determining whether to buy, the price to pay or intended use of the property, buyer is urged to conduct their own investigation with qualified professionals, satisfy themselves with respect to that information, and to rely solely on the results of that investigation.
School data provided by GreatSchools. School service boundaries are intended to be used as reference only. To verify enrollment eligibility for a property, contact the school directly.
