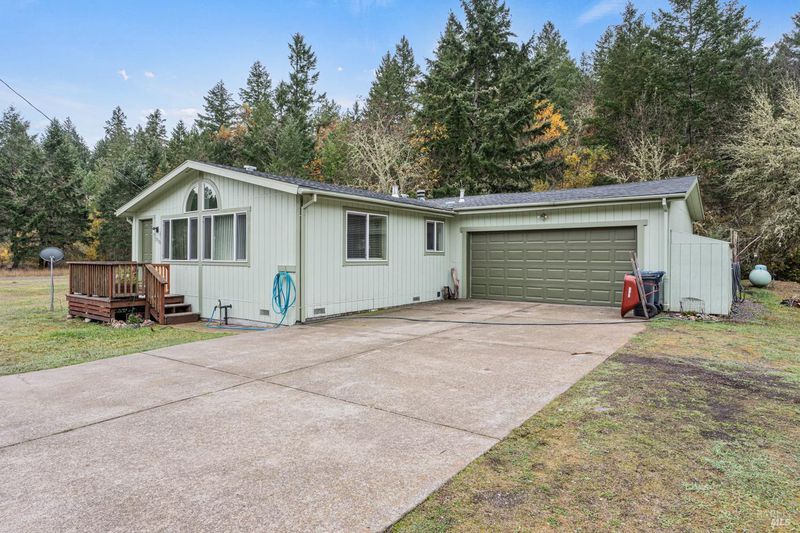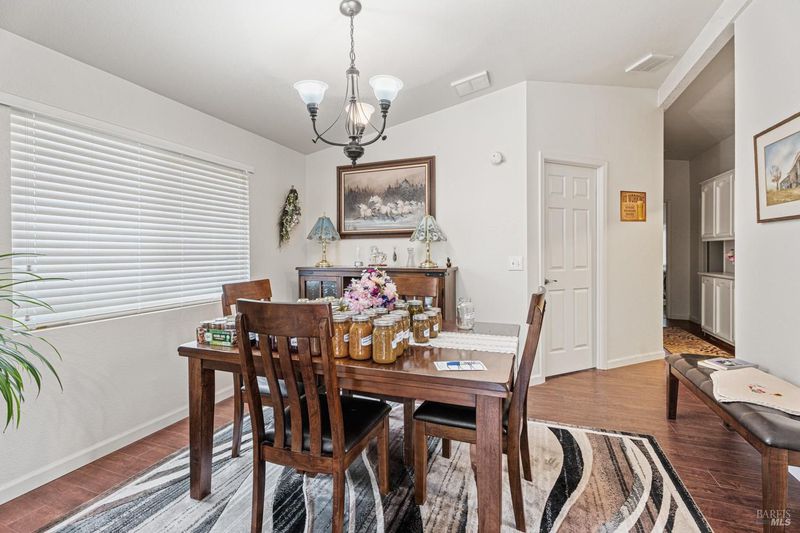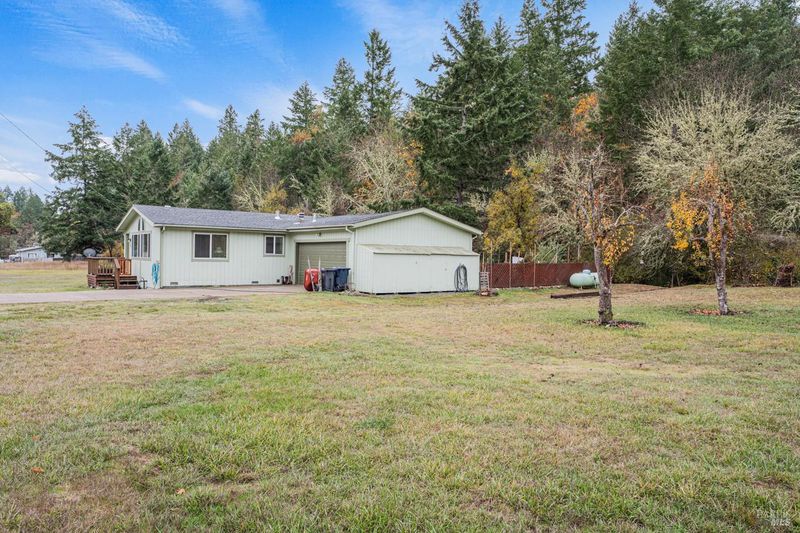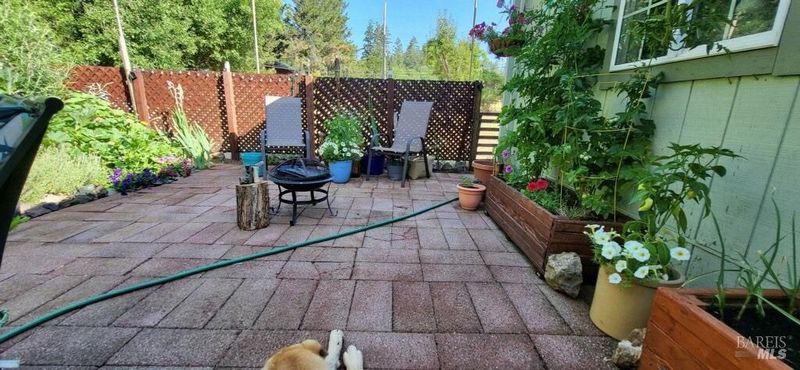
$395,500
1,456
SQ FT
$272
SQ/FT
25121 Madrone Drive
@ Daphne - Willits
- 3 Bed
- 2 Bath
- 6 Park
- 1,456 sqft
- Willits
-

You have found it! Flat, Sunny and Usable. Three words you don't hear to describe homes in Brooktrails very often! Experience the perfect blend of space, sunshine, and serenity in this exceptional 3-bedroom, 2-bath home, a true rarity in Brooktrails. Situated on a flat, open property that combines three parcels into one expansive haven, this home offers the best of outdoor living. A delightful creek meanders along the back of the property, adding a touch of tranquility to the lush surroundings. The legendary garden area is ready for your green thumb, and there's even potential to build a shop or create additional outdoor amenities. Inside, natural light floods the living spaces, creating a warm and inviting atmosphere perfect for both relaxation and entertaining. With its unique combination of space, charm, and location, this property is a must-see for anyone seeking a slice of paradise in Brooktrails.
- Days on Market
- 3 days
- Current Status
- Active
- Original Price
- $395,500
- List Price
- $395,500
- On Market Date
- Nov 21, 2024
- Property Type
- Manufactured Home
- Area
- Willits
- Zip Code
- 95490
- MLS ID
- 324090255
- APN
- 098-153-03-01
- Year Built
- 1992
- Stories in Building
- Unavailable
- Possession
- Close Of Escrow
- Data Source
- BAREIS
- Origin MLS System
Willits High School
Public 9-12 Secondary
Students: 415 Distance: 2.5mi
Brookside Elementary School
Public K-2 Elementary
Students: 384 Distance: 2.6mi
Sanhedrin High School
Public 9-12 Continuation
Students: 54 Distance: 2.6mi
Sanhedrin Alternative
Public 9-12
Students: 55 Distance: 2.7mi
Willits Adult
Public n/a
Students: NA Distance: 2.7mi
Willits Elementary Charter School
Charter K-5
Students: 139 Distance: 3.0mi
- Bed
- 3
- Bath
- 2
- Double Sinks, Shower Stall(s), Soaking Tub, Tile
- Parking
- 6
- Attached, Garage Door Opener, Garage Facing Front, RV Possible, Workshop in Garage
- SQ FT
- 1,456
- SQ FT Source
- Assessor Agent-Fill
- Lot SQ FT
- 7,502.0
- Lot Acres
- 0.1722 Acres
- Kitchen
- Kitchen/Family Combo, Laminate Counter, Pantry Closet
- Cooling
- Ceiling Fan(s)
- Dining Room
- Formal Area
- Family Room
- Cathedral/Vaulted
- Flooring
- Simulated Wood, Tile
- Foundation
- Concrete Perimeter
- Heating
- Central, Propane
- Laundry
- Hookups Only, Inside Room
- Main Level
- Bedroom(s), Dining Room, Family Room, Full Bath(s), Garage, Kitchen, Primary Bedroom, Street Entrance
- Views
- Forest
- Possession
- Close Of Escrow
- Architectural Style
- Ranch
- Fee
- $0
MLS and other Information regarding properties for sale as shown in Theo have been obtained from various sources such as sellers, public records, agents and other third parties. This information may relate to the condition of the property, permitted or unpermitted uses, zoning, square footage, lot size/acreage or other matters affecting value or desirability. Unless otherwise indicated in writing, neither brokers, agents nor Theo have verified, or will verify, such information. If any such information is important to buyer in determining whether to buy, the price to pay or intended use of the property, buyer is urged to conduct their own investigation with qualified professionals, satisfy themselves with respect to that information, and to rely solely on the results of that investigation.
School data provided by GreatSchools. School service boundaries are intended to be used as reference only. To verify enrollment eligibility for a property, contact the school directly.


















