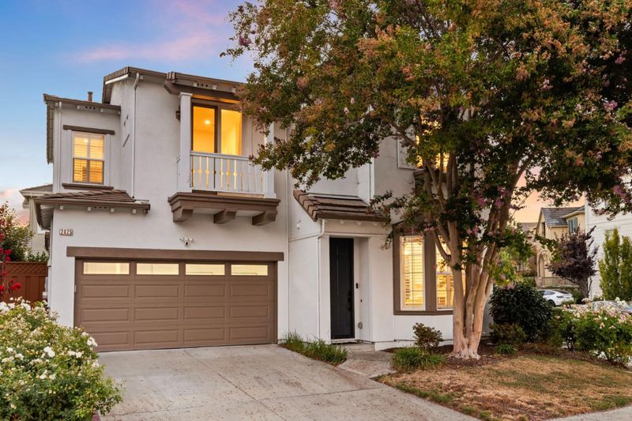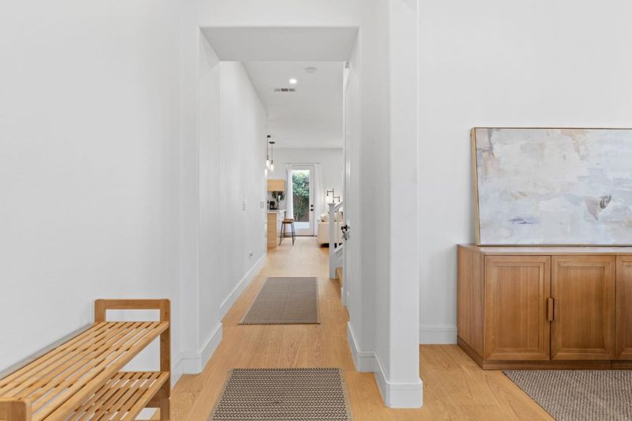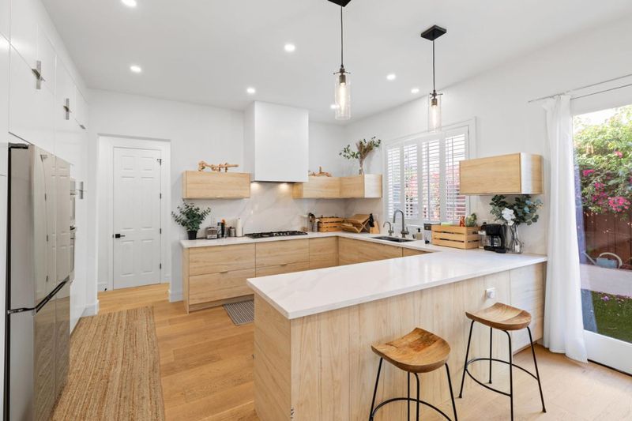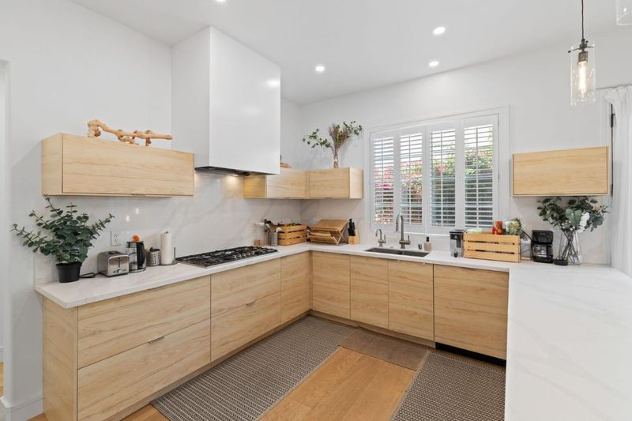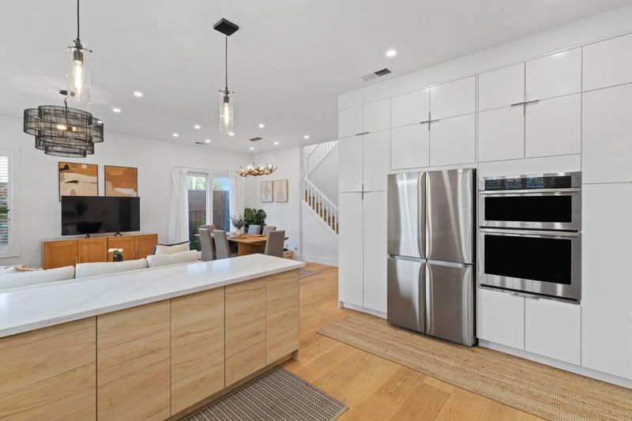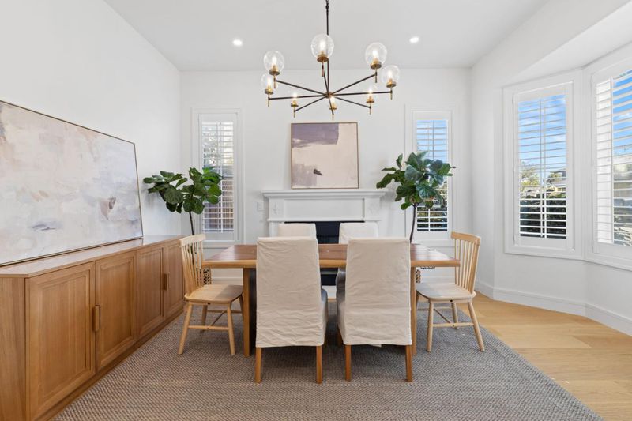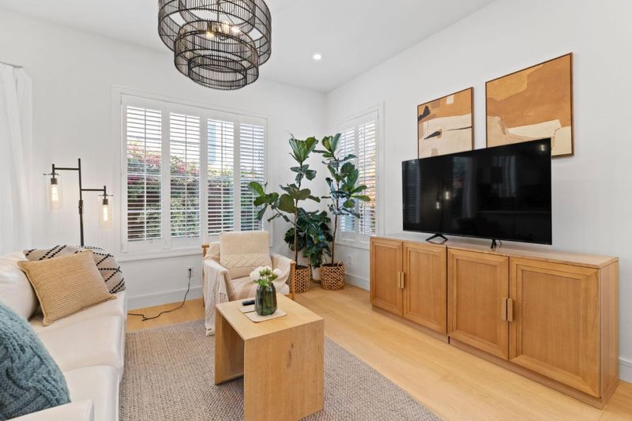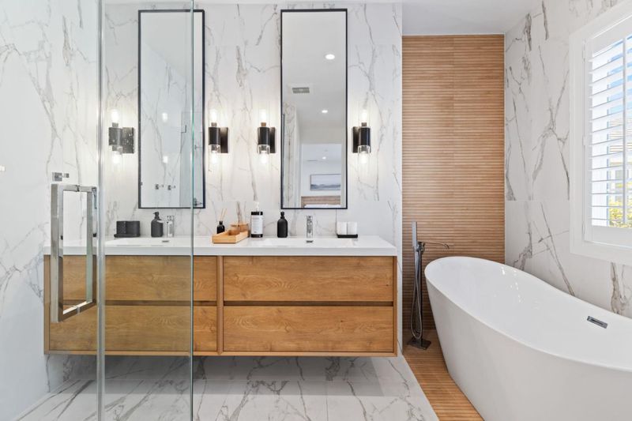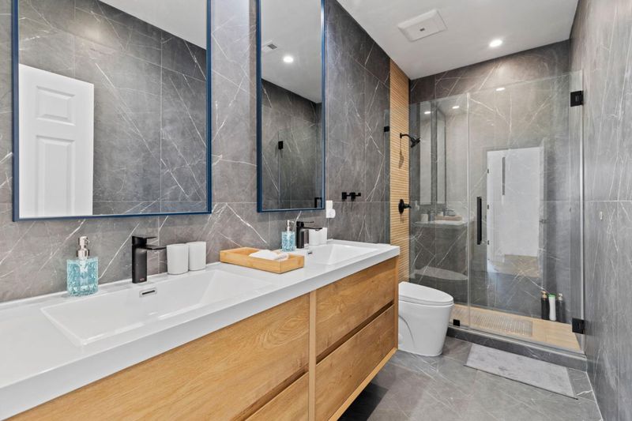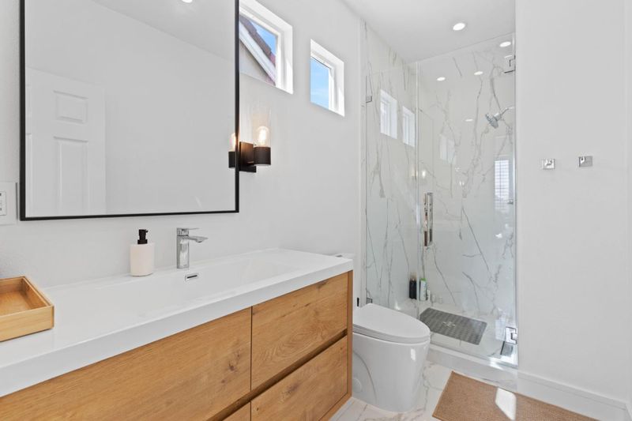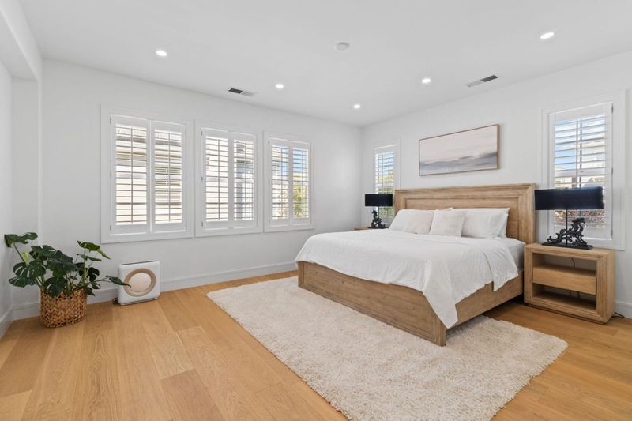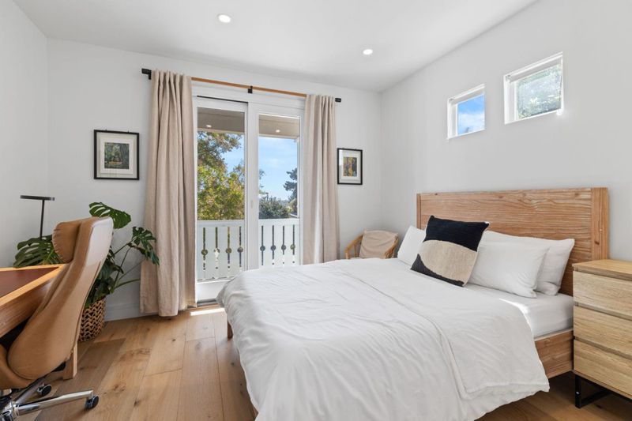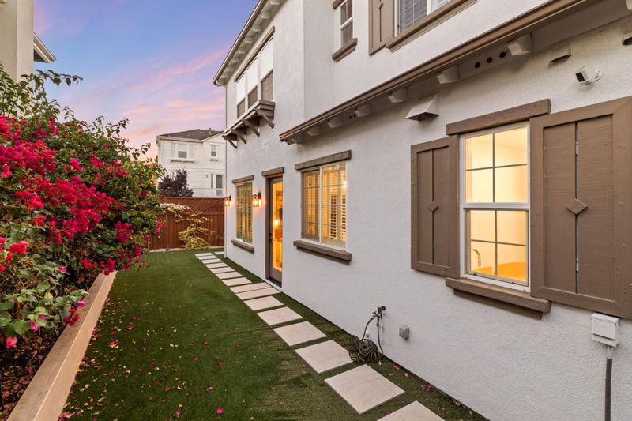
$2,498,000
2,302
SQ FT
$1,085
SQ/FT
2025 Woodglen Drive
@ Campbell - 15 - Campbell, San Jose
- 4 Bed
- 4 (3/1) Bath
- 2 Park
- 2,302 sqft
- SAN JOSE
-

-
Sat Sep 20, 1:00 pm - 3:00 pm
-
Sun Sep 21, 1:00 pm - 4:00 pm
Welcome to this fully remodeled luxury single-family home where timeless elegance meets modern comfort. Reimagined with a designers touch, the home offers sophistication at every turn. Step inside to abundant natural light, and an open floor plan seamlessly connecting the gourmet chefs kitchen to the inviting family and dining areas. The kitchen features premium stainless steel appliances, quartz countertops, and custom cabinetry - perfect for gatherings both large and small. Upstairs, generously sized bedrooms provide privacy and serenity, while the lavish primary suite boasts a spa-inspired bath with designer finishes. This home also features a rare full bathroom addition - not found anywhere else in the Woodglen Association. Paid-off solar provides energy efficiency and lasting value. Outside, a beautifully landscaped backyard with fruit trees creates a tranquil, low-maintenance retreat. Additional highlights include an EV charger and epoxy-coated garage floors. Ideally located near Westgate shopping, access to 9/10 rated schools, major freeways, and fine dining, this home delivers luxury, convenience, and a one-of-a-kind opportunity.
- Days on Market
- 1 day
- Current Status
- Active
- Original Price
- $2,498,000
- List Price
- $2,498,000
- On Market Date
- Sep 17, 2025
- Property Type
- Single Family Home
- Area
- 15 - Campbell
- Zip Code
- 95130
- MLS ID
- ML82020185
- APN
- 403-61-034
- Year Built
- 2005
- Stories in Building
- 2
- Possession
- Unavailable
- Data Source
- MLSL
- Origin MLS System
- MLSListings, Inc.
Gussie M. Baker Elementary School
Public K-5 Elementary
Students: 666 Distance: 0.2mi
Moreland Middle School
Public 6-8 Middle
Students: 944 Distance: 0.3mi
The Harker School Lower Division
Private K-6 Elementary, Coed
Students: NA Distance: 0.4mi
As-Safa Institute/As-Safa Academy
Private K-10
Students: 22 Distance: 0.6mi
Silicon Valley International School
Private PK-8 Coed
Students: 13 Distance: 0.6mi
San-Iku Gakuin
Private K-9 Coed
Students: 355 Distance: 0.6mi
- Bed
- 4
- Bath
- 4 (3/1)
- Parking
- 2
- Attached Garage
- SQ FT
- 2,302
- SQ FT Source
- Unavailable
- Lot SQ FT
- 3,719.0
- Lot Acres
- 0.085376 Acres
- Cooling
- Central AC
- Dining Room
- Dining Area
- Disclosures
- Natural Hazard Disclosure
- Family Room
- Separate Family Room
- Foundation
- Concrete Perimeter
- Heating
- Central Forced Air
- * Fee
- $83
- Name
- Woodglen Owners Association
- *Fee includes
- Maintenance - Exterior, Exterior Painting, Garbage, Landscaping / Gardening, Water / Sewer, and Insurance - Common Area
MLS and other Information regarding properties for sale as shown in Theo have been obtained from various sources such as sellers, public records, agents and other third parties. This information may relate to the condition of the property, permitted or unpermitted uses, zoning, square footage, lot size/acreage or other matters affecting value or desirability. Unless otherwise indicated in writing, neither brokers, agents nor Theo have verified, or will verify, such information. If any such information is important to buyer in determining whether to buy, the price to pay or intended use of the property, buyer is urged to conduct their own investigation with qualified professionals, satisfy themselves with respect to that information, and to rely solely on the results of that investigation.
School data provided by GreatSchools. School service boundaries are intended to be used as reference only. To verify enrollment eligibility for a property, contact the school directly.
